649 Foto di lavanderie country con pavimento in gres porcellanato
Filtra anche per:
Budget
Ordina per:Popolari oggi
141 - 160 di 649 foto
1 di 3

Two pullout hampers were incorporated into the base cabinet storage in this laundry room. Sea grass paint was chosen for the cabinets and topped with a marble countertop.
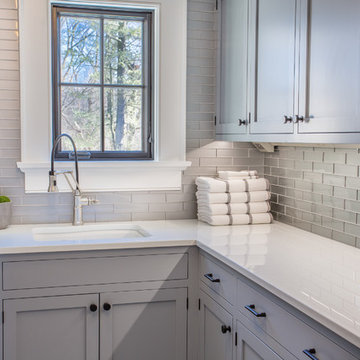
Immagine di una grande sala lavanderia country con lavello sottopiano, ante in stile shaker, ante grigie, pareti grigie, pavimento in gres porcellanato e lavatrice e asciugatrice affiancate
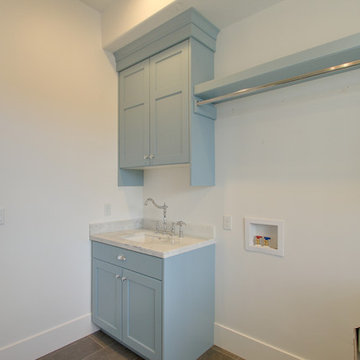
Dayson Johnson
Foto di una lavanderia country di medie dimensioni con lavello sottopiano, ante lisce, ante blu, top in marmo, pareti bianche e pavimento in gres porcellanato
Foto di una lavanderia country di medie dimensioni con lavello sottopiano, ante lisce, ante blu, top in marmo, pareti bianche e pavimento in gres porcellanato

Laundry Room with plenty of countertops for clean everything up.
Idee per una piccola sala lavanderia country con lavello sottopiano, ante con riquadro incassato, ante bianche, top in quarzo composito, paraspruzzi con piastrelle diamantate, pareti beige, pavimento in gres porcellanato, lavatrice e asciugatrice affiancate, pavimento grigio e top bianco
Idee per una piccola sala lavanderia country con lavello sottopiano, ante con riquadro incassato, ante bianche, top in quarzo composito, paraspruzzi con piastrelle diamantate, pareti beige, pavimento in gres porcellanato, lavatrice e asciugatrice affiancate, pavimento grigio e top bianco
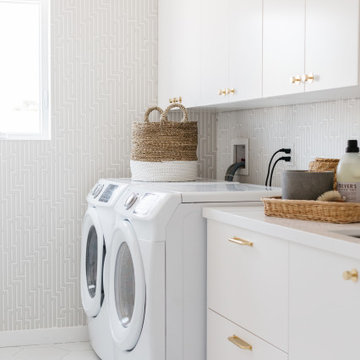
Esempio di una sala lavanderia country di medie dimensioni con lavello sottopiano, ante lisce, ante bianche, pareti grigie, pavimento in gres porcellanato, lavatrice e asciugatrice affiancate, pavimento bianco e top bianco
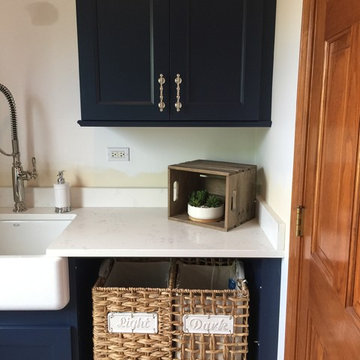
Immagine di una lavanderia multiuso country di medie dimensioni con ante in stile shaker, ante blu, top in quarzo composito, lavello stile country, pareti bianche, pavimento in gres porcellanato e pavimento grigio

Flow Photography
Foto di una sala lavanderia country di medie dimensioni con lavello stile country, ante lisce, ante bianche, top in quarzo composito, pareti beige, pavimento in gres porcellanato, lavatrice e asciugatrice affiancate e pavimento grigio
Foto di una sala lavanderia country di medie dimensioni con lavello stile country, ante lisce, ante bianche, top in quarzo composito, pareti beige, pavimento in gres porcellanato, lavatrice e asciugatrice affiancate e pavimento grigio

The laundry room features gray shaker cabinetry, a butcher block countertop for warmth, and a simple white subway tile to offset the bold black, white, and gray patterned floor tiles.
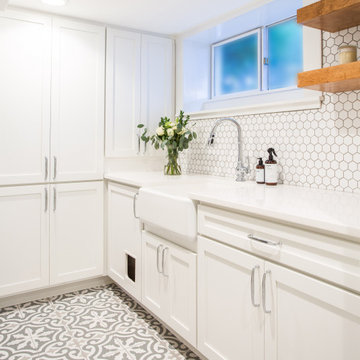
Immagine di una sala lavanderia country di medie dimensioni con lavello stile country, ante in stile shaker, ante bianche, top in quarzo composito, pareti bianche, pavimento in gres porcellanato, lavatrice e asciugatrice a colonna, top bianco e pavimento grigio

This 1930's Barrington Hills farmhouse was in need of some TLC when it was purchased by this southern family of five who planned to make it their new home. The renovation taken on by Advance Design Studio's designer Scott Christensen and master carpenter Justin Davis included a custom porch, custom built in cabinetry in the living room and children's bedrooms, 2 children's on-suite baths, a guest powder room, a fabulous new master bath with custom closet and makeup area, a new upstairs laundry room, a workout basement, a mud room, new flooring and custom wainscot stairs with planked walls and ceilings throughout the home.
The home's original mechanicals were in dire need of updating, so HVAC, plumbing and electrical were all replaced with newer materials and equipment. A dramatic change to the exterior took place with the addition of a quaint standing seam metal roofed farmhouse porch perfect for sipping lemonade on a lazy hot summer day.
In addition to the changes to the home, a guest house on the property underwent a major transformation as well. Newly outfitted with updated gas and electric, a new stacking washer/dryer space was created along with an updated bath complete with a glass enclosed shower, something the bath did not previously have. A beautiful kitchenette with ample cabinetry space, refrigeration and a sink was transformed as well to provide all the comforts of home for guests visiting at the classic cottage retreat.
The biggest design challenge was to keep in line with the charm the old home possessed, all the while giving the family all the convenience and efficiency of modern functioning amenities. One of the most interesting uses of material was the porcelain "wood-looking" tile used in all the baths and most of the home's common areas. All the efficiency of porcelain tile, with the nostalgic look and feel of worn and weathered hardwood floors. The home’s casual entry has an 8" rustic antique barn wood look porcelain tile in a rich brown to create a warm and welcoming first impression.
Painted distressed cabinetry in muted shades of gray/green was used in the powder room to bring out the rustic feel of the space which was accentuated with wood planked walls and ceilings. Fresh white painted shaker cabinetry was used throughout the rest of the rooms, accentuated by bright chrome fixtures and muted pastel tones to create a calm and relaxing feeling throughout the home.
Custom cabinetry was designed and built by Advance Design specifically for a large 70” TV in the living room, for each of the children’s bedroom’s built in storage, custom closets, and book shelves, and for a mudroom fit with custom niches for each family member by name.
The ample master bath was fitted with double vanity areas in white. A generous shower with a bench features classic white subway tiles and light blue/green glass accents, as well as a large free standing soaking tub nestled under a window with double sconces to dim while relaxing in a luxurious bath. A custom classic white bookcase for plush towels greets you as you enter the sanctuary bath.
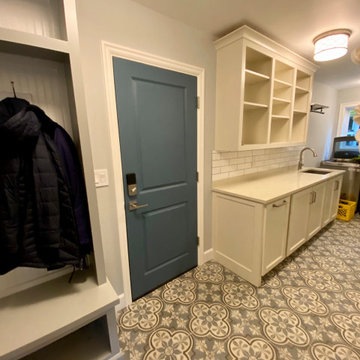
Monogram Builders LLC
Idee per una sala lavanderia country di medie dimensioni con lavello sottopiano, ante con riquadro incassato, ante bianche, top in quarzo composito, pareti blu, pavimento in gres porcellanato, lavatrice e asciugatrice affiancate, pavimento blu e top beige
Idee per una sala lavanderia country di medie dimensioni con lavello sottopiano, ante con riquadro incassato, ante bianche, top in quarzo composito, pareti blu, pavimento in gres porcellanato, lavatrice e asciugatrice affiancate, pavimento blu e top beige
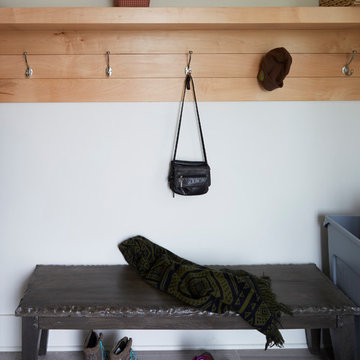
Every farm house needs a functional mudroom with plenty of storage ideas
Immagine di una piccola sala lavanderia country con pareti bianche, pavimento grigio, ante in legno chiaro e pavimento in gres porcellanato
Immagine di una piccola sala lavanderia country con pareti bianche, pavimento grigio, ante in legno chiaro e pavimento in gres porcellanato
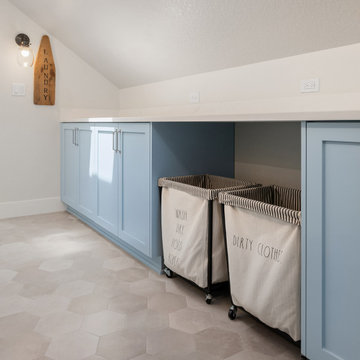
Immagine di una sala lavanderia country con lavello sottopiano, ante in stile shaker, ante blu, top in quarzo composito, paraspruzzi bianco, paraspruzzi in quarzo composito, pareti bianche, pavimento in gres porcellanato, lavatrice e asciugatrice affiancate, pavimento grigio e top bianco
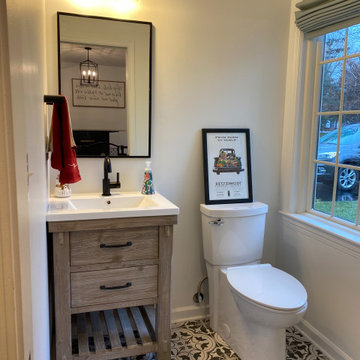
Foto di una piccola sala lavanderia country con ante in stile shaker, ante bianche, top in legno, pareti bianche, pavimento in gres porcellanato, lavatrice e asciugatrice a colonna, pavimento grigio e top marrone
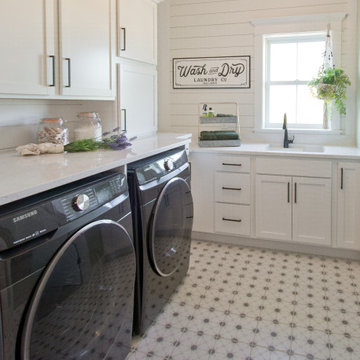
8"x8" Porcelain Tile Floor by MSI - Kenzzi Zoudia
Idee per una lavanderia country con lavello sottopiano, ante con riquadro incassato, ante bianche, top in quarzo composito, pavimento in gres porcellanato, lavatrice e asciugatrice affiancate, pavimento multicolore, top bianco e pareti in perlinato
Idee per una lavanderia country con lavello sottopiano, ante con riquadro incassato, ante bianche, top in quarzo composito, pavimento in gres porcellanato, lavatrice e asciugatrice affiancate, pavimento multicolore, top bianco e pareti in perlinato

Set within one of Mercer Island’s many embankments is an RW Anderson Homes new build that is breathtaking. Our clients set their eyes on this property and saw the potential despite the overgrown landscape, steep and narrow gravel driveway, and the small 1950’s era home. To not forget the true roots of this property, you’ll find some of the wood salvaged from the original home incorporated into this dreamy modern farmhouse.
Building this beauty went through many trials and tribulations, no doubt. From breaking ground in the middle of winter to delays out of our control, it seemed like there was no end in sight at times. But when this project finally came to fruition - boy, was it worth it!
The design of this home was based on a lot of input from our clients - a busy family of five with a vision for their dream house. Hardwoods throughout, familiar paint colors from their old home, marble countertops, and an open concept floor plan were among some of the things on their shortlist. Three stories, four bedrooms, four bathrooms, one large laundry room, a mudroom, office, entryway, and an expansive great room make up this magnificent residence. No detail went unnoticed, from the custom deck railing to the elements making up the fireplace surround. It was a joy to work on this project and let our creative minds run a little wild!
---
Project designed by interior design studio Kimberlee Marie Interiors. They serve the Seattle metro area including Seattle, Bellevue, Kirkland, Medina, Clyde Hill, and Hunts Point.
For more about Kimberlee Marie Interiors, see here: https://www.kimberleemarie.com/
To learn more about this project, see here
http://www.kimberleemarie.com/mercerislandmodernfarmhouse

Immagine di una grande lavanderia multiuso country con lavello sottopiano, ante in stile shaker, ante bianche, top in legno, paraspruzzi in legno, pareti bianche, pavimento in gres porcellanato, lavatrice e asciugatrice affiancate, pavimento grigio e top beige
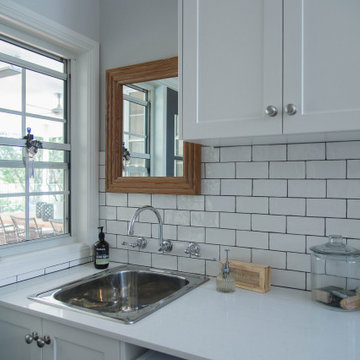
Idee per una sala lavanderia country di medie dimensioni con lavello sottopiano, ante in stile shaker, ante bianche, top in quarzite, pareti grigie, pavimento in gres porcellanato, lavatrice e asciugatrice affiancate e top bianco
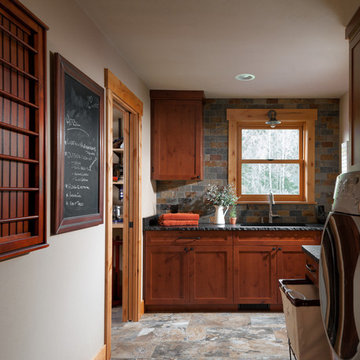
Photography: Christian J Anderson.
Contractor & Finish Carpenter: Poli Dmitruks of PDP Perfection LLC.
Immagine di una lavanderia multiuso country di medie dimensioni con lavello sottopiano, ante in stile shaker, ante in legno scuro, top in granito, pareti beige, pavimento in gres porcellanato, lavatrice e asciugatrice affiancate e pavimento grigio
Immagine di una lavanderia multiuso country di medie dimensioni con lavello sottopiano, ante in stile shaker, ante in legno scuro, top in granito, pareti beige, pavimento in gres porcellanato, lavatrice e asciugatrice affiancate e pavimento grigio
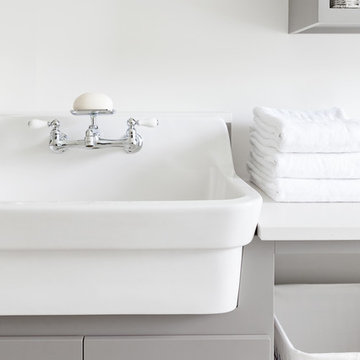
Foto di una sala lavanderia country di medie dimensioni con lavello stile country, ante in stile shaker, ante grigie, top in quarzo composito, pareti bianche, pavimento in gres porcellanato, pavimento grigio e top bianco
649 Foto di lavanderie country con pavimento in gres porcellanato
8