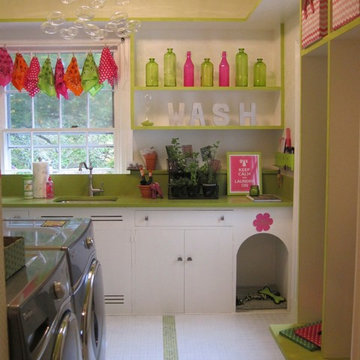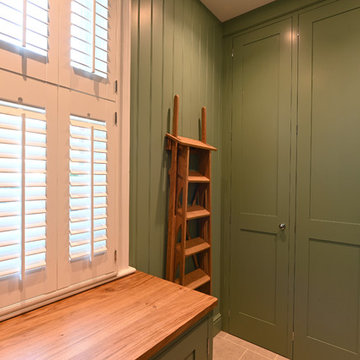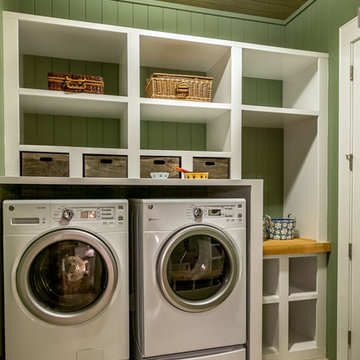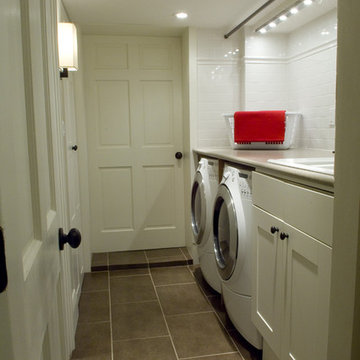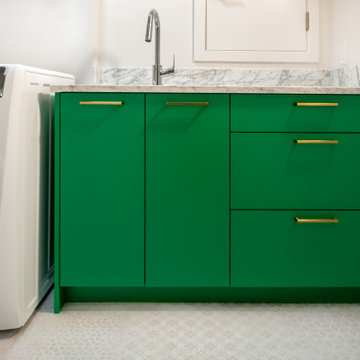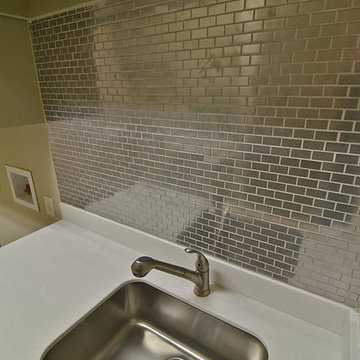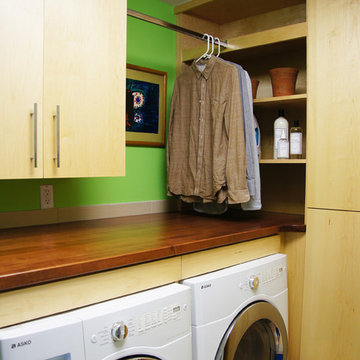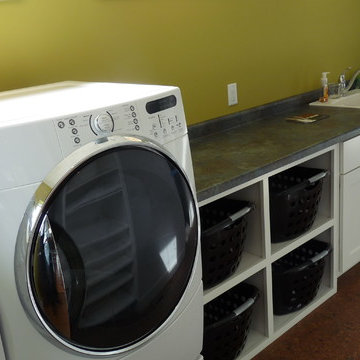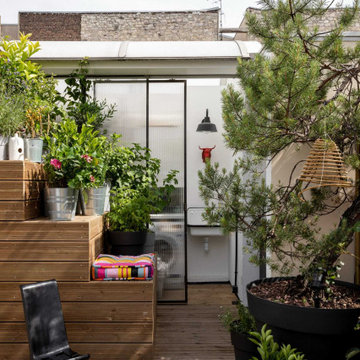271 Foto di lavanderie contemporanee verdi
Filtra anche per:
Budget
Ordina per:Popolari oggi
61 - 80 di 271 foto
1 di 3
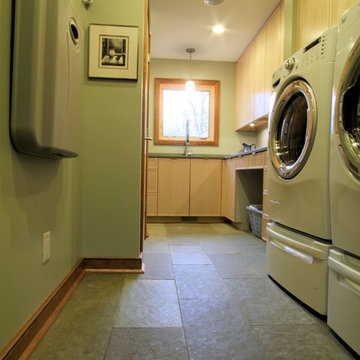
The slate floor of the laundry space, with front load washer/dryer appliances beneath storage cabinetry.
Design by MWHarris
Photos by Christopher Wright, CR
Built by WrightWorks, LLC--an Indianapolis Building and Remodeling Company serving the greater Indianapolis area and Carmel, IN.
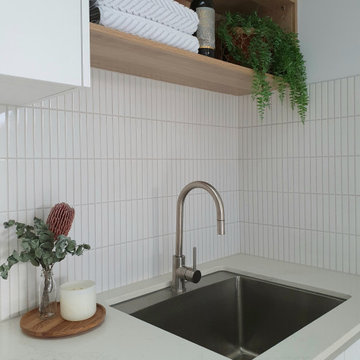
A well planned laundry including bench space, storage, easy access to clothesline, open shelving and not to mention some style.
Esempio di una lavanderia multiuso design con top in quarzo composito, paraspruzzi con piastrelle a mosaico e pareti bianche
Esempio di una lavanderia multiuso design con top in quarzo composito, paraspruzzi con piastrelle a mosaico e pareti bianche
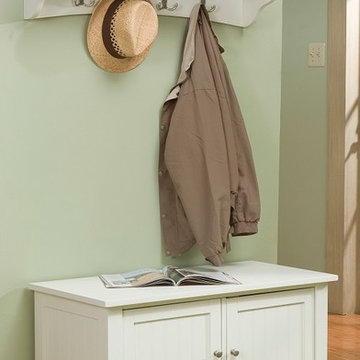
Style furniture collection is handsomely crafted and versatile with many decorating styles. Made of select hardwoods and composite wood, each piece provides ample storage for your favorite home décor. Perfect for living room, office or mudroom.
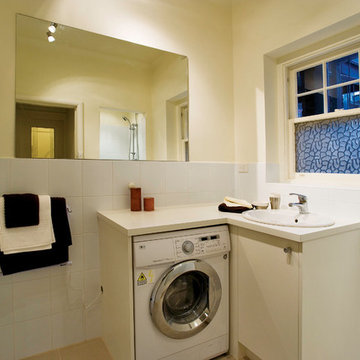
Renovated bathroom with built in washer/dryer combination unit.
Ispirazione per una piccola lavanderia multiuso contemporanea con lavello da incasso, ante lisce, ante bianche, top in laminato, pareti bianche e pavimento con piastrelle in ceramica
Ispirazione per una piccola lavanderia multiuso contemporanea con lavello da incasso, ante lisce, ante bianche, top in laminato, pareti bianche e pavimento con piastrelle in ceramica
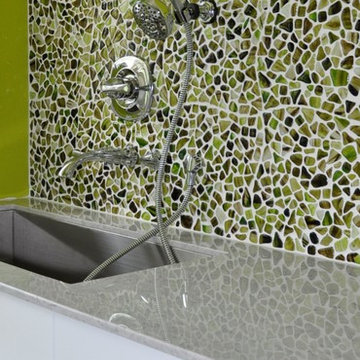
Who said a Laundry Room had to be dull and boring? This colorful laundry room is loaded with storage both in its custom cabinetry and also in its 3 large closets for winter/spring clothing. The black and white 20x20 floor tile gives a nod to retro and is topped off with apple green walls and an organic free-form backsplash tile! This room serves as a doggy mud-room, eating center and luxury doggy bathing spa area as well. The organic wall tile was designed for visual interest as well as for function. The tall and wide backsplash provides wall protection behind the doggy bathing station. The bath center is equipped with a multifunction hand-held faucet with a metal hose for ease while giving the dogs a bath. The shelf underneath the sink is a pull-out doggy eating station and the food is located in a pull-out trash bin.
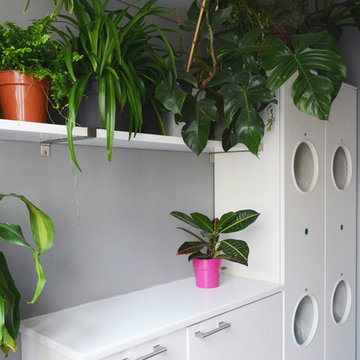
Cet appartement haussmannien avait été dénaturé par une rénovation l'ayant privé des charmes de l'ancien : moulures au plafond et boiseries murales, radiateurs en fonte ouvragés avaient été retirés. Les nouveaux propriétaires ont souhaité redonner du cachet à l'appartement qui a été entièrement redécoré en ce sens. Dans la pièce à vivre, une grande bibliothèque d'angle sur mesure accueille de nombreux livres et cache un écran de home cinéma télécommandé. Les attributs haussmanniens ont été réhabilités et la cuisine ouverte a été adoucie par un plan de travail et une crédence recouvertes de béton ciré blanc cassé. Dans les autres pièces, les peintures et papiers peints personnalisent les espaces et la déco s'harmonise avec cette nouvelle ambiance.
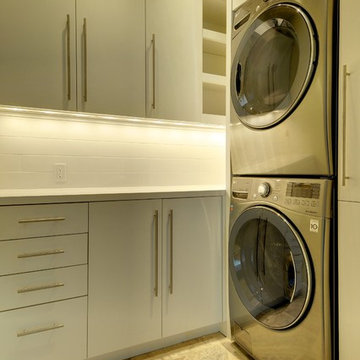
Yankee Barn Homes - The second level laundry room, conveniently located on the second floor, does not use much square footage but gets hug "bang for the buck" with smartly designed storage.
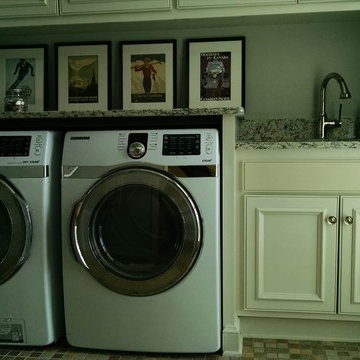
Esempio di una piccola sala lavanderia minimal con lavello sottopiano, ante con bugna sagomata, ante bianche, top in granito, pareti grigie, pavimento con piastrelle in ceramica e lavatrice e asciugatrice affiancate
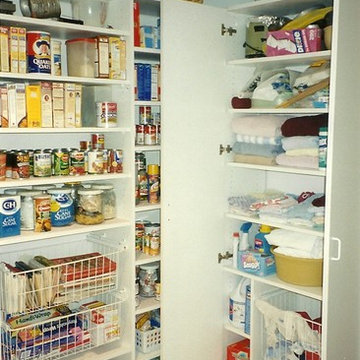
Carved out of a multipurpose laundry room, additional storage was created for pantry items, laundry supplies, and extra linens. Conveniently located just off the kitchen, cookbooks and food items can be quickly retrieved.
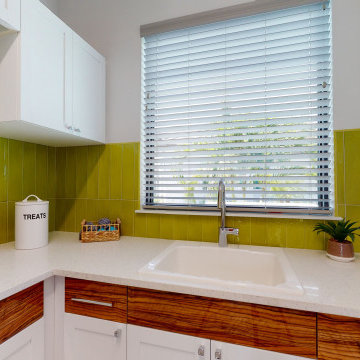
The Kylie by John Cannon Homes represents an exciting transitional mixture of coastal and modern architecture. The privacy afforded by the front elevation's transom windows contrasts exquisitely with the unique open areas at the rear of the home.
With 3 bedrooms, 4 baths, study, bonus room and a great room that opens to the dining room and kitchen, the home showcases the perfect pairing of Brazilian Oak, White Oak, Walnut and Teak woods. Noteworthy ceiling details abound throughout the home. The master bedroom of The Kylie looks out over the spacious lanai pool and spa, while the master bath is home to a soaking tub and a large walk-In shower with floor-to-ceiling glass panels.
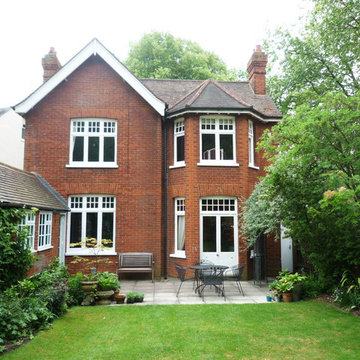
Careful and sympathetic design was required in getting Planning & Conservation approval through for the remodelling of this property in Hitchin.
Ispirazione per una lavanderia contemporanea con paraspruzzi in quarzo composito, pavimento in ardesia, pavimento nero e soffitto a cassettoni
Ispirazione per una lavanderia contemporanea con paraspruzzi in quarzo composito, pavimento in ardesia, pavimento nero e soffitto a cassettoni
271 Foto di lavanderie contemporanee verdi
4
