129 Foto di lavanderie contemporanee
Filtra anche per:
Budget
Ordina per:Popolari oggi
81 - 100 di 129 foto
1 di 3
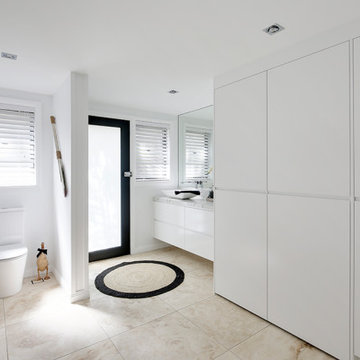
Foto di una lavanderia multiuso minimal di medie dimensioni con lavello a vasca singola, ante lisce, ante bianche, top in quarzo composito, paraspruzzi multicolore, paraspruzzi in quarzo composito, pareti bianche, pavimento in travertino, lavatrice e asciugatrice nascoste, pavimento multicolore, top multicolore, soffitto a cassettoni e pannellatura
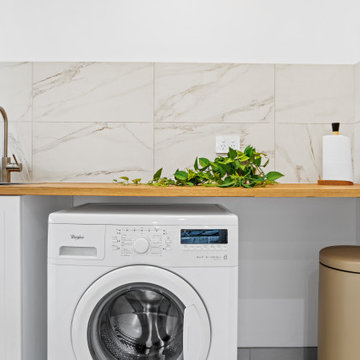
Ispirazione per una piccola sala lavanderia contemporanea con lavello a vasca singola, ante con riquadro incassato, ante bianche, top in legno, paraspruzzi multicolore, paraspruzzi in gres porcellanato, pareti bianche, pavimento in gres porcellanato, lavasciuga, pavimento multicolore, top marrone, soffitto ribassato e pannellatura

Introducing a stunning new construction that brings modern home design to life - a complete ADU remodel with exquisite features and contemporary touches that are sure to impress. The single wall kitchen layout is a standout feature, complete with sleek grey cabinetry, a clean white backsplash, and sophisticated stainless steel fixtures. Adorned with elegant white marble countertops and light hardwood floors that seamlessly flow throughout the space, this kitchen is not just visually appealing, but also functional and practical for daily use. The spacious bedroom is equally impressive, boasting a beautiful bathroom with luxurious marble details that exude a sense of indulgence and sophistication. With its sleek modern design and impeccable craftsmanship, this ADU remodel is the perfect choice for anyone looking to turn their home into a stylish, sophisticated oasis.
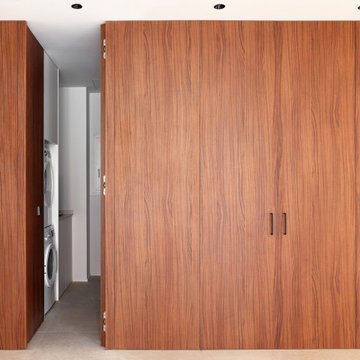
Lavadero oculto en armario.
Esempio di una sala lavanderia design di medie dimensioni con ante lisce, ante in legno scuro, pareti bianche, pavimento in gres porcellanato, lavatrice e asciugatrice a colonna e pavimento beige
Esempio di una sala lavanderia design di medie dimensioni con ante lisce, ante in legno scuro, pareti bianche, pavimento in gres porcellanato, lavatrice e asciugatrice a colonna e pavimento beige
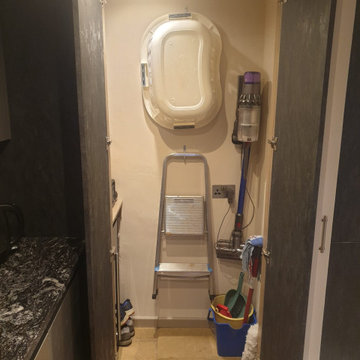
This is one of our favourites from the Volpi range. Charcoal stone effect tall cabinets mixed with Dust Grey base units. The worktops are Sensa - Black Beauty by Cosentino.
We then added COB LED lights along the handle profiles and plinths.
Notice the secret cupboard in the utility room for hiding away the broom and vacuum cleaner.

Pinnacle Architectural Studio - Contemporary Custom Architecture - Laundry - Indigo at The Ridges - Las Vegas
Foto di una sala lavanderia design di medie dimensioni con lavello sottopiano, ante lisce, ante beige, top in granito, paraspruzzi multicolore, paraspruzzi con piastrelle a mosaico, pareti multicolore, pavimento in gres porcellanato, lavatrice e asciugatrice affiancate, pavimento multicolore, top bianco, soffitto in carta da parati e carta da parati
Foto di una sala lavanderia design di medie dimensioni con lavello sottopiano, ante lisce, ante beige, top in granito, paraspruzzi multicolore, paraspruzzi con piastrelle a mosaico, pareti multicolore, pavimento in gres porcellanato, lavatrice e asciugatrice affiancate, pavimento multicolore, top bianco, soffitto in carta da parati e carta da parati

Coburg Frieze is a purified design that questions what’s really needed.
The interwar property was transformed into a long-term family home that celebrates lifestyle and connection to the owners’ much-loved garden. Prioritising quality over quantity, the crafted extension adds just 25sqm of meticulously considered space to our clients’ home, honouring Dieter Rams’ enduring philosophy of “less, but better”.
We reprogrammed the original floorplan to marry each room with its best functional match – allowing an enhanced flow of the home, while liberating budget for the extension’s shared spaces. Though modestly proportioned, the new communal areas are smoothly functional, rich in materiality, and tailored to our clients’ passions. Shielding the house’s rear from harsh western sun, a covered deck creates a protected threshold space to encourage outdoor play and interaction with the garden.
This charming home is big on the little things; creating considered spaces that have a positive effect on daily life.
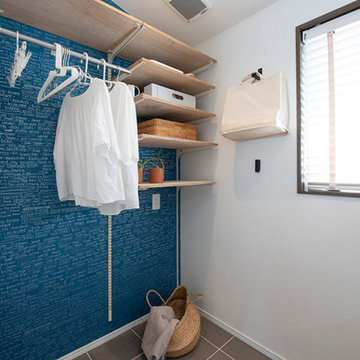
壁面収納を活用して、ランドリーの室内干しスペースを作りました。
Esempio di una piccola lavanderia multiuso minimal con nessun'anta, pareti bianche, pavimento in gres porcellanato, pavimento grigio, top marrone, soffitto in carta da parati e carta da parati
Esempio di una piccola lavanderia multiuso minimal con nessun'anta, pareti bianche, pavimento in gres porcellanato, pavimento grigio, top marrone, soffitto in carta da parati e carta da parati
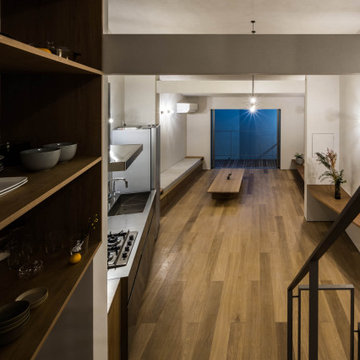
直角の無い6角形19坪の敷地は商店街のアーケードまで10mに位置していました・・・。
敷地外周に沿って目一杯に巡らされたボリュームの内側に周辺とは切り離されたもう一つ別の世界を創ることを試みました。
2層分のボリュームの両端には外部空間を再挿入し、それらを往復する動線の中に生活空間がレイアウトされています。
そこには仕切は無く部屋というより行為を誘発する機能とゾーニングが展開するイメージの空間が広がります。
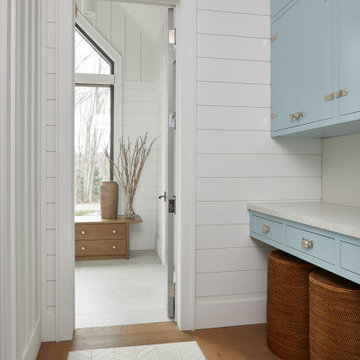
Large laundry room with shiplap panelled walls, light sky blue cabinetry and white countertops. Medium hardwood flooring carried throughout, with a light neutral chevron tile inlay.
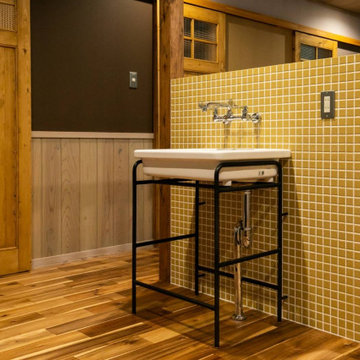
2階ホールの洗面所
Esempio di una lavanderia multiuso minimal di medie dimensioni con nessun'anta, paraspruzzi con piastrelle a mosaico, pavimento in legno massello medio, soffitto in perlinato e carta da parati
Esempio di una lavanderia multiuso minimal di medie dimensioni con nessun'anta, paraspruzzi con piastrelle a mosaico, pavimento in legno massello medio, soffitto in perlinato e carta da parati
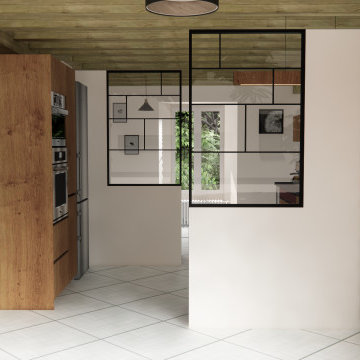
Dans une maison datant du milieu du 19ieme siècle, la cuisine actuelle de notre client est un grand espace baigné de lumière, qui demande un rajeunissement, car souffre du manque de rangement, et manque de plan de travail.
Une succession de meubles de cuisine juste posés sans recherche d’harmonie et dépareillés.
Le souhait de notre client est de repenser cette pièce pour qu’elle devienne cuisine avec espace repas, arrière cuisine et buanderie.
La lumière est traversante : une fenêtre et une porte vitrée à chaque extrémité de la pièce.
La clarté et la lumière doivent être conservées.
Les deux colonnes seront si possible cachées.
Deux points d’eau préexistent dans la pièce.
Deux entrées, conserver un visuel aéré dès l’arrivée dans la pièce.
Les poutres au plafond sont conservées, mises en valeur par un retour au bois (décapage-aérogommage) ou simplement repeintes.
Petites verrières sur mesure pour séparer les espaces cuisine, coin-repas, buanderie et arrière cuisine.
Matériaux de prédilection : le bois, le verre avec une petite touche de style contemporain et industriel
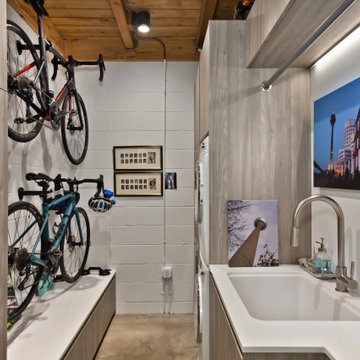
Ispirazione per una lavanderia multiuso contemporanea di medie dimensioni con lavello sottopiano, ante lisce, ante grigie, top in quarzo composito, pareti bianche, pavimento in cemento, lavatrice e asciugatrice a colonna, top bianco e travi a vista
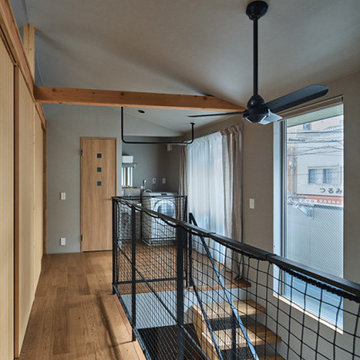
Idee per una lavanderia design di medie dimensioni con pavimento in legno massello medio, soffitto in carta da parati e carta da parati
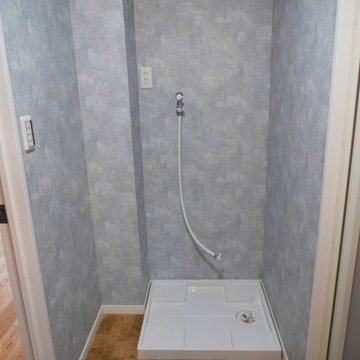
洗面所の向かい側にあるランドリールームです。
左側や上のスペースに棚を設置して収納場所も確保できます。
水廻りの床はCFのコルクで統一しています。
Esempio di una piccola sala lavanderia contemporanea con pareti grigie, pavimento in sughero, lavasciuga, pavimento marrone, soffitto in carta da parati e carta da parati
Esempio di una piccola sala lavanderia contemporanea con pareti grigie, pavimento in sughero, lavasciuga, pavimento marrone, soffitto in carta da parati e carta da parati
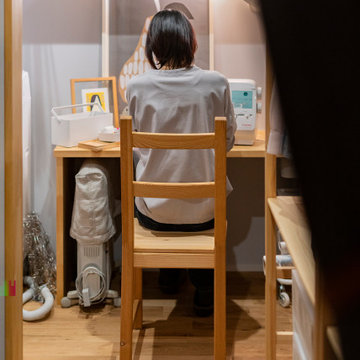
郊外の平屋暮らし。
子育てもひと段落。ご夫婦と愛猫ちゃん達とゆったりと過ごす時間。自分たちの趣味を楽しむ贅沢な大人の平屋暮らし。
Esempio di una piccola lavanderia multiuso contemporanea con nessun'anta, ante in legno chiaro, top in legno, pareti grigie, parquet chiaro, soffitto in legno e pareti in perlinato
Esempio di una piccola lavanderia multiuso contemporanea con nessun'anta, ante in legno chiaro, top in legno, pareti grigie, parquet chiaro, soffitto in legno e pareti in perlinato
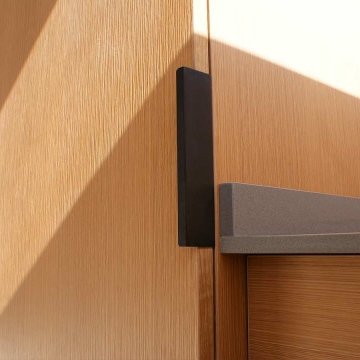
Loggias para cuidar su ropa ventilada y ordenada, con artefactos e iluminación de última generación, y muebles acordes con los demás espacios.
Despensas: (del latín: dispensus, aprovisionado en orden) estando correctamente adaptadas al cliente facilitan mucho su día a día; es imprescindible organizar, aislar correctamente los alimentos y mantenerlos frescos.
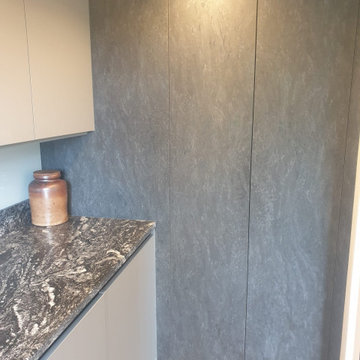
This is one of our favourites from the Volpi range. Charcoal stone effect tall cabinets mixed with Dust Grey base units. The worktops are Sensa - Black Beauty by Cosentino.
We then added COB LED lights along the handle profiles and plinths.
Notice the secret cupboard in the utility room for hiding away the broom and vacuum cleaner.
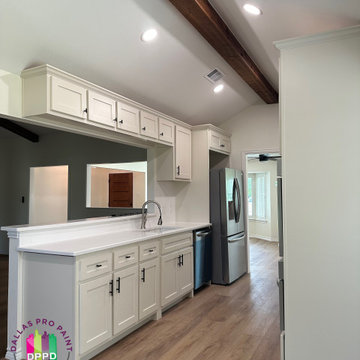
This kitchen was full of termites and structurally about to collapse. Thanks to the hard work of our team the kitchen is now a dream, Visit us on Instagram and facebook to see what this kitchen looked like before the transformation. @DallasProPainting
Full demo, paint, new cabinetry, new electrical, new plumbing, new flooring, new backsplash
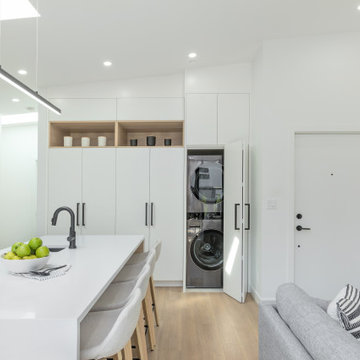
Idee per una lavanderia design di medie dimensioni con lavello a vasca singola, ante lisce, ante bianche, top in quarzo composito, pareti bianche, pavimento in vinile, lavatrice e asciugatrice a colonna, pavimento beige, top bianco e soffitto a volta
129 Foto di lavanderie contemporanee
5