590 Foto di lavanderie contemporanee con top grigio
Filtra anche per:
Budget
Ordina per:Popolari oggi
101 - 120 di 590 foto
1 di 3
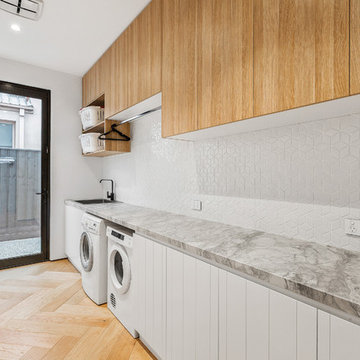
Sam Martin - 4 Walls Media
Esempio di una grande sala lavanderia contemporanea con lavello a vasca singola, ante bianche, top in marmo, pareti bianche, parquet chiaro, lavatrice e asciugatrice affiancate e top grigio
Esempio di una grande sala lavanderia contemporanea con lavello a vasca singola, ante bianche, top in marmo, pareti bianche, parquet chiaro, lavatrice e asciugatrice affiancate e top grigio
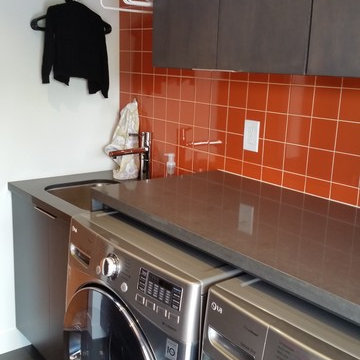
Foto di una piccola lavanderia minimal con lavello sottopiano, ante lisce, top in quarzite, pareti bianche, parquet scuro, lavatrice e asciugatrice affiancate, pavimento nero, top grigio e ante grigie
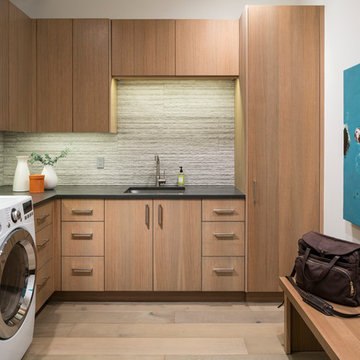
Immagine di una sala lavanderia design con lavello sottopiano, ante lisce, ante in legno scuro, pareti bianche, parquet chiaro, lavatrice e asciugatrice affiancate, pavimento beige e top grigio
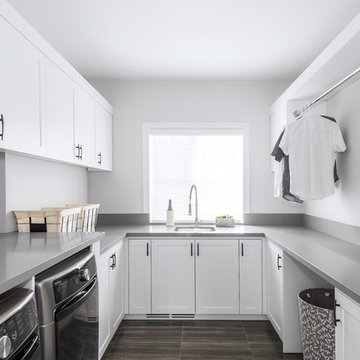
Ispirazione per una lavanderia multiuso minimal di medie dimensioni con lavello sottopiano, ante in stile shaker, ante bianche, top in superficie solida, pavimento in gres porcellanato, lavatrice e asciugatrice affiancate, pavimento marrone, top grigio e pareti bianche
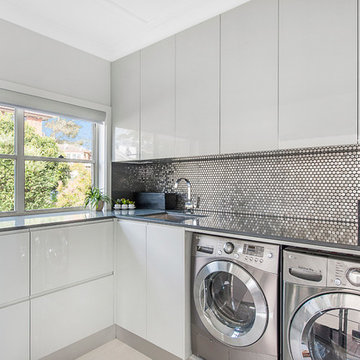
Liz Kalaf Photography
Esempio di una sala lavanderia minimal con ante bianche, top in granito, lavatrice e asciugatrice affiancate, lavello sottopiano, ante lisce e top grigio
Esempio di una sala lavanderia minimal con ante bianche, top in granito, lavatrice e asciugatrice affiancate, lavello sottopiano, ante lisce e top grigio

Roberto Garcia Photography
Esempio di una sala lavanderia contemporanea di medie dimensioni con lavello sottopiano, ante con riquadro incassato, ante bianche, pareti grigie, parquet scuro, lavatrice e asciugatrice affiancate, pavimento marrone, top grigio e top in quarzo composito
Esempio di una sala lavanderia contemporanea di medie dimensioni con lavello sottopiano, ante con riquadro incassato, ante bianche, pareti grigie, parquet scuro, lavatrice e asciugatrice affiancate, pavimento marrone, top grigio e top in quarzo composito
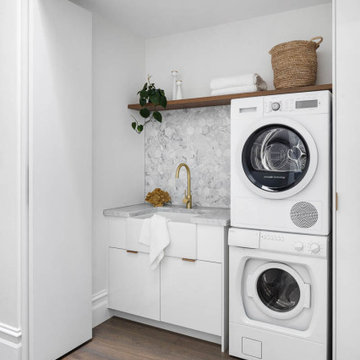
Esempio di un piccolo ripostiglio-lavanderia contemporaneo con lavello stile country, ante bianche, top in marmo, pareti bianche, lavatrice e asciugatrice a colonna e top grigio
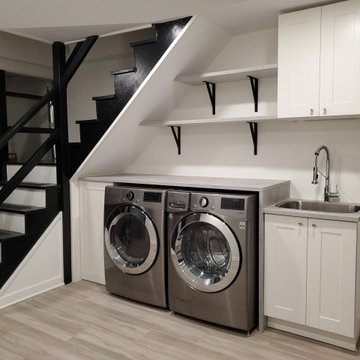
Foto di una lavanderia multiuso contemporanea con lavello a vasca singola, ante in stile shaker, ante grigie, top in cemento, pareti bianche, pavimento in laminato, lavatrice e asciugatrice affiancate, pavimento grigio e top grigio

The brief was for multipurpose space that is the Laundry come craft room. The double barn door in Dulux Deep Aqua opens into the room, with polished concrete floors, white cabinetry and sliding exterior door. Fold out table integrated into the joinery can be used to fold clothes or double as a craft desk, then tuck away neatly. Dulux White duck half to walls in Laundry and hallway
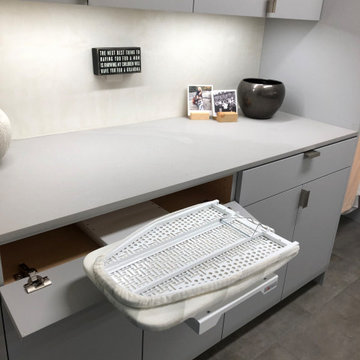
Matte Acrylic, laundry room cabinetry. Fold down drying rack. Under cabinet lighting. Pull-out ironing board.
Ispirazione per una sala lavanderia contemporanea di medie dimensioni con lavello sottopiano, ante lisce, ante grigie, pareti beige, lavatrice e asciugatrice affiancate, pavimento grigio e top grigio
Ispirazione per una sala lavanderia contemporanea di medie dimensioni con lavello sottopiano, ante lisce, ante grigie, pareti beige, lavatrice e asciugatrice affiancate, pavimento grigio e top grigio
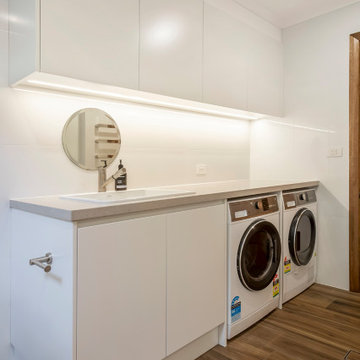
Idee per una lavanderia multiuso minimal di medie dimensioni con lavello da incasso, ante lisce, ante bianche, top in quarzo composito, paraspruzzi bianco, paraspruzzi in gres porcellanato, pareti bianche, pavimento in gres porcellanato, lavatrice e asciugatrice affiancate, pavimento marrone e top grigio

A combination of quarter sawn white oak material with kerf cuts creates harmony between the cabinets and the warm, modern architecture of the home. We mirrored the waterfall of the island to the base cabinets on the range wall. This project was unique because the client wanted the same kitchen layout as their previous home but updated with modern lines to fit the architecture. Floating shelves were swapped out for an open tile wall, and we added a double access countertwall cabinet to the right of the range for additional storage. This cabinet has hidden front access storage using an intentionally placed kerf cut and modern handleless design. The kerf cut material at the knee space of the island is extended to the sides, emphasizing a sense of depth. The palette is neutral with warm woods, dark stain, light surfaces, and the pearlescent tone of the backsplash; giving the client’s art collection a beautiful neutral backdrop to be celebrated.
For the laundry we chose a micro shaker style cabinet door for a clean, transitional design. A folding surface over the washer and dryer as well as an intentional space for a dog bed create a space as functional as it is lovely. The color of the wall picks up on the tones of the beautiful marble tile floor and an art wall finishes out the space.
In the master bath warm taupe tones of the wall tile play off the warm tones of the textured laminate cabinets. A tiled base supports the vanity creating a floating feel while also providing accessibility as well as ease of cleaning.
An entry coat closet designed to feel like a furniture piece in the entry flows harmoniously with the warm taupe finishes of the brick on the exterior of the home. We also brought the kerf cut of the kitchen in and used a modern handleless design.
The mudroom provides storage for coats with clothing rods as well as open cubbies for a quick and easy space to drop shoes. Warm taupe was brought in from the entry and paired with the micro shaker of the laundry.
In the guest bath we combined the kerf cut of the kitchen and entry in a stained maple to play off the tones of the shower tile and dynamic Patagonia granite countertops.
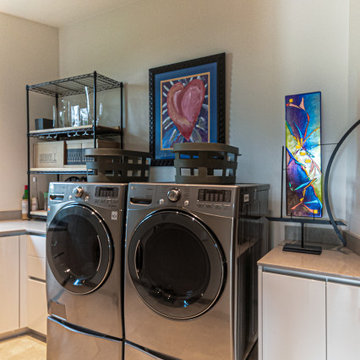
Ispirazione per una sala lavanderia design di medie dimensioni con lavello sottopiano, ante lisce, ante bianche, top in quarzo composito, pavimento con piastrelle in ceramica, lavatrice e asciugatrice affiancate, pavimento beige e top grigio
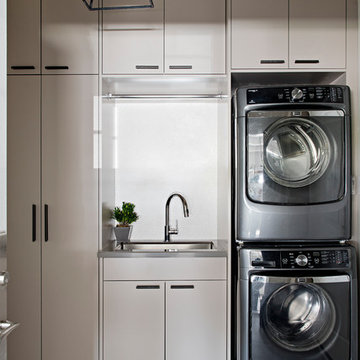
Mike Chajecki
Esempio di una piccola lavanderia multiuso design con lavello sottopiano, ante lisce, ante grigie, top in quarzo composito, pareti grigie, pavimento con piastrelle in ceramica, lavatrice e asciugatrice a colonna, pavimento multicolore e top grigio
Esempio di una piccola lavanderia multiuso design con lavello sottopiano, ante lisce, ante grigie, top in quarzo composito, pareti grigie, pavimento con piastrelle in ceramica, lavatrice e asciugatrice a colonna, pavimento multicolore e top grigio
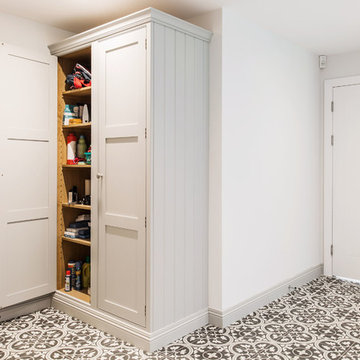
Whether it’s used as a laundry, cloakroom, stashing sports gear or for extra storage space a utility and boot room will help keep your kitchen clutter-free and ensure everything in your busy household is streamlined and organised!
Our head designer worked very closely with the clients on this project to create a utility and boot room that worked for all the family needs and made sure there was a place for everything. Masses of smart storage!
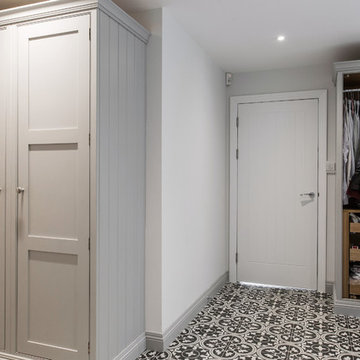
Whether it’s used as a laundry, cloakroom, stashing sports gear or for extra storage space a utility and boot room will help keep your kitchen clutter-free and ensure everything in your busy household is streamlined and organised!
Our head designer worked very closely with the clients on this project to create a utility and boot room that worked for all the family needs and made sure there was a place for everything. Masses of smart storage!
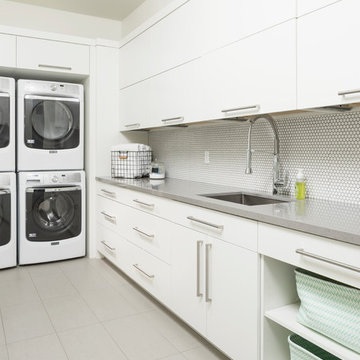
Joshua Caldwell
Esempio di un'ampia lavanderia minimal con ante bianche, lavatrice e asciugatrice a colonna e top grigio
Esempio di un'ampia lavanderia minimal con ante bianche, lavatrice e asciugatrice a colonna e top grigio

Immagine di una lavanderia multiuso minimal con lavello sottopiano, ante in stile shaker, ante in legno scuro, pareti bianche, lavatrice e asciugatrice affiancate, pavimento grigio e top grigio
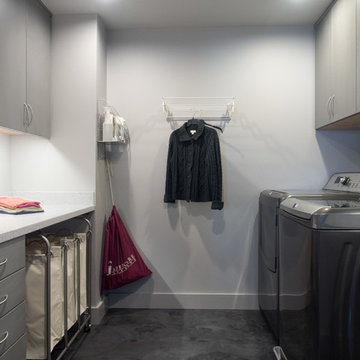
Formerly the master closet, this fully renovated space takes the drudgery out of doing laundry. With ample folding space, laundry basket space and storage for linens and toiletries for the adjacent master bathroom, this laundry room draws rather than repels. The laundry sink and drying rack round out the feature rich laundry room.
Photo by A Kitchen That Works LLC
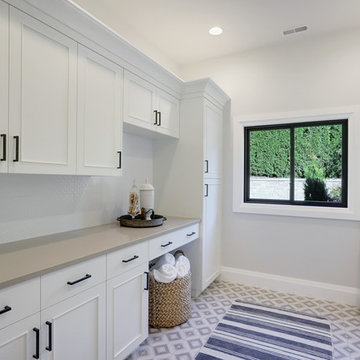
Esempio di una lavanderia minimal di medie dimensioni con lavello da incasso, ante con riquadro incassato, ante bianche, pareti grigie, pavimento multicolore e top grigio
590 Foto di lavanderie contemporanee con top grigio
6