1.436 Foto di lavanderie contemporanee con pavimento con piastrelle in ceramica
Filtra anche per:
Budget
Ordina per:Popolari oggi
61 - 80 di 1.436 foto
1 di 3

www.timelessmemoriesstudio.com
Ispirazione per una grande sala lavanderia minimal con lavello sottopiano, ante con bugna sagomata, ante verdi, top in granito, pareti multicolore, pavimento con piastrelle in ceramica e lavatrice e asciugatrice affiancate
Ispirazione per una grande sala lavanderia minimal con lavello sottopiano, ante con bugna sagomata, ante verdi, top in granito, pareti multicolore, pavimento con piastrelle in ceramica e lavatrice e asciugatrice affiancate
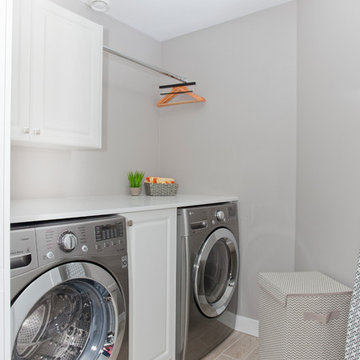
Itty bitty sign shop
Foto di una piccola sala lavanderia contemporanea con ante con bugna sagomata, ante bianche, top in quarzo composito, pareti grigie, pavimento con piastrelle in ceramica, lavatrice e asciugatrice affiancate, pavimento beige e top bianco
Foto di una piccola sala lavanderia contemporanea con ante con bugna sagomata, ante bianche, top in quarzo composito, pareti grigie, pavimento con piastrelle in ceramica, lavatrice e asciugatrice affiancate, pavimento beige e top bianco
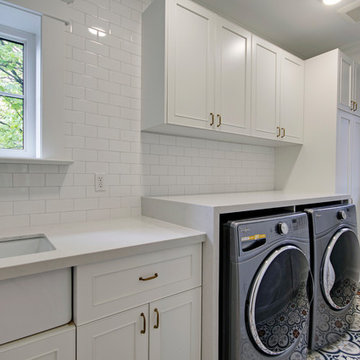
This lovely custom laundry room gives you ample space for all the daily adventures.
Ispirazione per una sala lavanderia design di medie dimensioni con lavello sottopiano, ante con bugna sagomata, ante bianche, top in granito, pareti bianche, pavimento con piastrelle in ceramica, lavatrice e asciugatrice affiancate, pavimento multicolore e top bianco
Ispirazione per una sala lavanderia design di medie dimensioni con lavello sottopiano, ante con bugna sagomata, ante bianche, top in granito, pareti bianche, pavimento con piastrelle in ceramica, lavatrice e asciugatrice affiancate, pavimento multicolore e top bianco
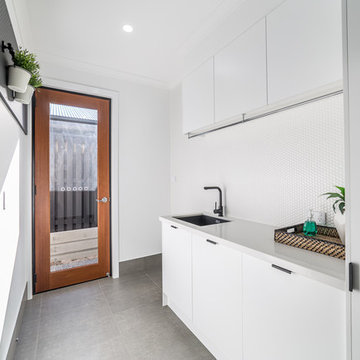
Esempio di una grande sala lavanderia design con lavello sottopiano, ante bianche, top in quarzo composito, pareti bianche, pavimento con piastrelle in ceramica, lavatrice e asciugatrice a colonna, pavimento grigio e top bianco
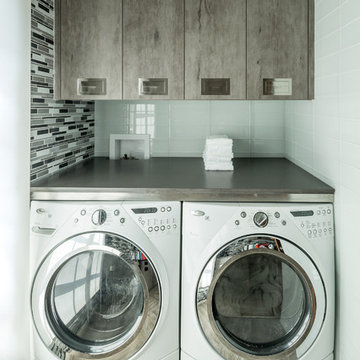
Sleek laundry room with stainless steel shelving.
erik kitchen design- Avon NJ
Immagine di una lavanderia minimal con ante lisce, pavimento con piastrelle in ceramica, lavatrice e asciugatrice affiancate e pareti bianche
Immagine di una lavanderia minimal con ante lisce, pavimento con piastrelle in ceramica, lavatrice e asciugatrice affiancate e pareti bianche
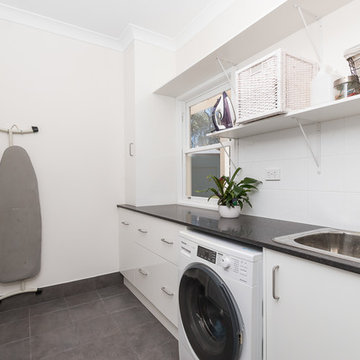
Esempio di una sala lavanderia minimal con lavello da incasso, ante lisce, ante bianche, top in quarzo composito, pareti bianche, pavimento con piastrelle in ceramica, lavatrice e asciugatrice affiancate e pavimento grigio
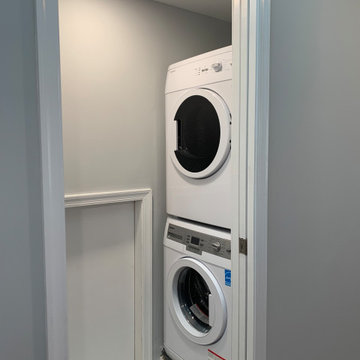
Having an attic master bedroom suite complete with everything you need means including a laundry room so you don't have to lug clothes up and down the stairs. From body to hamper to washer, this attic suite includes a mini laundry room with stackable washer and dryer to save on space.
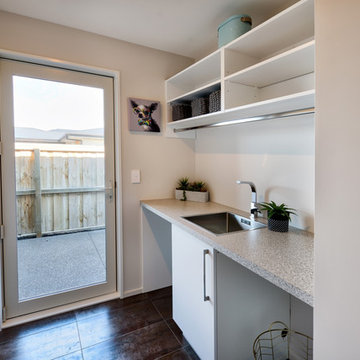
Space efficient New Zealand laundry configured for front loading washer and dryer. Convenient overhead storage and hanging rail.
Idee per una sala lavanderia design di medie dimensioni con lavello da incasso, nessun'anta, ante bianche, top in laminato, pareti bianche, pavimento con piastrelle in ceramica, lavatrice e asciugatrice affiancate e pavimento marrone
Idee per una sala lavanderia design di medie dimensioni con lavello da incasso, nessun'anta, ante bianche, top in laminato, pareti bianche, pavimento con piastrelle in ceramica, lavatrice e asciugatrice affiancate e pavimento marrone
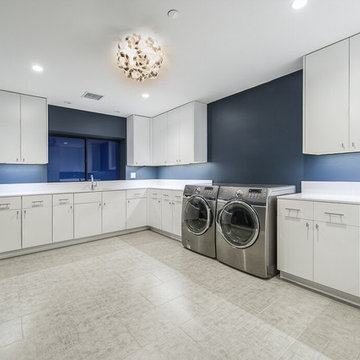
Idee per una grande sala lavanderia minimal con ante lisce, ante bianche, pareti blu, lavatrice e asciugatrice affiancate, lavello sottopiano e pavimento con piastrelle in ceramica
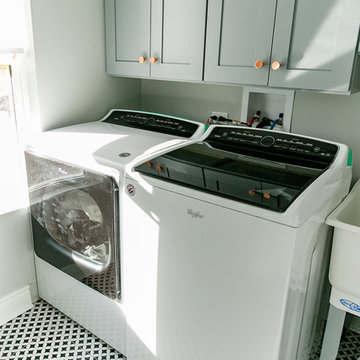
New Laundry room photos with new appliances and cabinets.
Ispirazione per una piccola lavanderia contemporanea con ante in stile shaker, ante grigie, pareti bianche, pavimento con piastrelle in ceramica e pavimento multicolore
Ispirazione per una piccola lavanderia contemporanea con ante in stile shaker, ante grigie, pareti bianche, pavimento con piastrelle in ceramica e pavimento multicolore
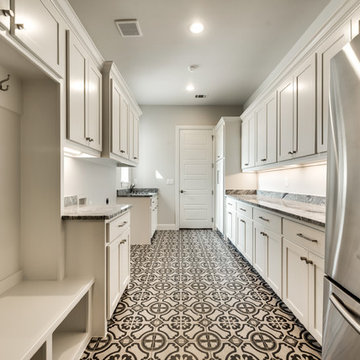
Idee per una grande sala lavanderia contemporanea con lavello sottopiano, ante in stile shaker, ante bianche, top in quarzo composito, pareti beige, pavimento con piastrelle in ceramica, lavatrice e asciugatrice affiancate e pavimento nero

Laundry Room at the Ferndale Home in Glen Iris Victoria.
Builder: Mazzei Homes
Architecture: Dan Webster
Furniture: Zuster Furniture
Kitchen, Wardrobes & Joinery: The Kitchen Design Centre
Photography: Elisa Watson
Project: Royal Melbourne Hospital Lottery Home 2020
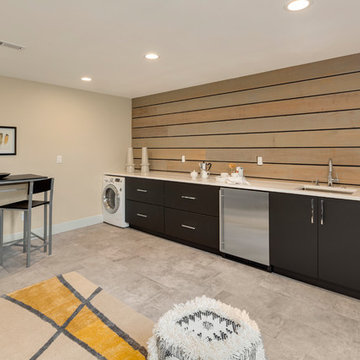
INTERIOR
---
-Two-zone heating and cooling system results in higher energy efficiency and quicker warming/cooling times
-Fiberglass and 3.5” spray foam insulation that exceeds industry standards
-Sophisticated hardwood flooring, engineered for an elevated design aesthetic, greater sustainability, and the highest green-build rating, with a 25-year warranty
-Custom cabinetry made from solid wood and plywood for sustainable, quality cabinets in the kitchen and bathroom vanities
-Fisher & Paykel DCS Professional Grade home appliances offer a chef-quality cooking experience everyday
-Designer's choice quartz countertops offer both a luxurious look and excellent durability
-Danze plumbing fixtures throughout the home provide unparalleled quality
-DXV luxury single-piece toilets with significantly higher ratings than typical builder-grade toilets
-Lighting fixtures by Matteo Lighting, a premier lighting company known for its sophisticated and contemporary designs
-All interior paint is designer grade by Benjamin Moore
-Locally sourced and produced, custom-made interior wooden doors with glass inserts
-Spa-style mater bath featuring Italian designer tile and heated flooring
-Lower level flex room plumbed and wired for a secondary kitchen - au pair quarters, expanded generational family space, entertainment floor - you decide!
-Electric car charging
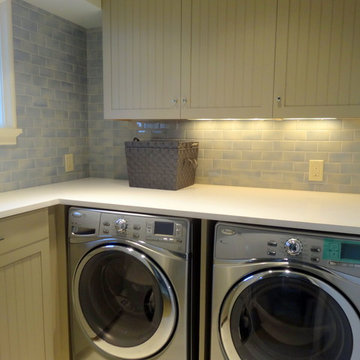
Ispirazione per una piccola sala lavanderia contemporanea con ante beige, top in laminato, lavatrice e asciugatrice affiancate, pareti blu, pavimento con piastrelle in ceramica e ante con riquadro incassato
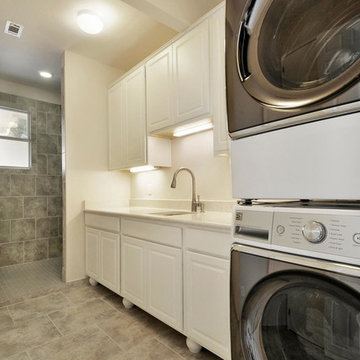
Remodel of utility room to add a shower, cabinetry and sink for guest and family use.
Foto di una lavanderia multiuso minimal di medie dimensioni con ante con bugna sagomata, ante bianche, pareti beige, pavimento con piastrelle in ceramica, lavatrice e asciugatrice a colonna e pavimento marrone
Foto di una lavanderia multiuso minimal di medie dimensioni con ante con bugna sagomata, ante bianche, pareti beige, pavimento con piastrelle in ceramica, lavatrice e asciugatrice a colonna e pavimento marrone
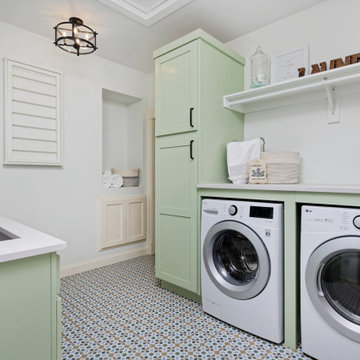
Our clients for this project asked our Montecito studio to give their house a complete facelift and renovation while they were in transit from North Carolina.
The beautiful family with young children wanted to change the kitchen, master bedroom, kids suites, and living room. We loved that our clients were not afraid of colors and patterns and were always open to pushing the envelope when we incorporated certain palettes and fabrics throughout the house.
We also accommodated some of the existing furniture from our clients' old home in NC. Our team coordinated all the logistics for them to move into their new home, including picking up their vehicles, managing the moving company, and having their home ready for when they walked in.
---
Project designed by Montecito interior designer Margarita Bravo. She serves Montecito as well as surrounding areas such as Hope Ranch, Summerland, Santa Barbara, Isla Vista, Mission Canyon, Carpinteria, Goleta, Ojai, Los Olivos, and Solvang.
---
For more about MARGARITA BRAVO, click here: https://www.margaritabravo.com/
To learn more about this project, click here:
https://www.margaritabravo.com/portfolio/interiors-bold-colorful-denver-home/
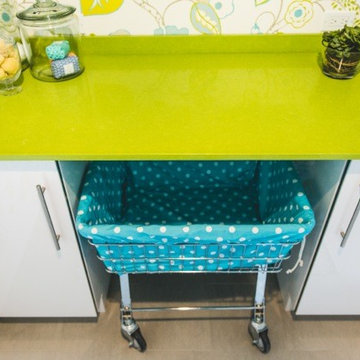
Ronald McDonald House of Long Island Show House. Laundry room remodel. Bright blues and greens are used to keep the tone and modd happy and brightening. Dash and Albert Bunny Williams area rug is displayed on the gray tile. Green limestone counter top with a laundry cart featuring Duralee fabric. The ceiling is painted an uplifting blue and the walls show off a fun pattern. Cabinets featured are white. Photography credit awarded to Kimberly Gorman Muto.
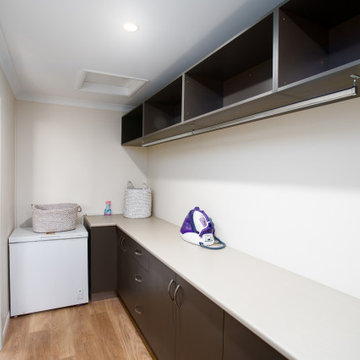
Esempio di una sala lavanderia design con lavello da incasso, nessun'anta, ante beige, top in legno, paraspruzzi bianco, paraspruzzi con piastrelle diamantate, pareti beige, pavimento con piastrelle in ceramica e lavatrice e asciugatrice nascoste
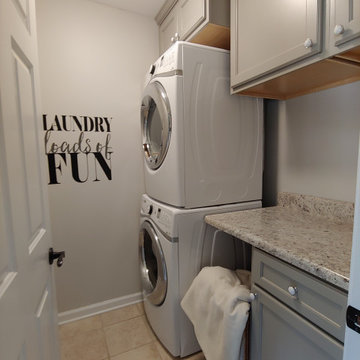
Idee per una piccola sala lavanderia contemporanea con ante in stile shaker, ante grigie, top in laminato, pareti grigie, pavimento con piastrelle in ceramica, lavatrice e asciugatrice a colonna, pavimento beige e top grigio
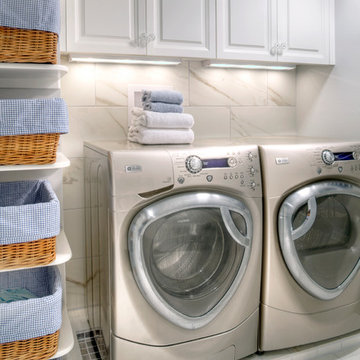
Idee per una lavanderia multiuso design di medie dimensioni con ante bianche, pareti bianche, pavimento con piastrelle in ceramica e lavatrice e asciugatrice affiancate
1.436 Foto di lavanderie contemporanee con pavimento con piastrelle in ceramica
4