191 Foto di lavanderie contemporanee con nessun'anta
Filtra anche per:
Budget
Ordina per:Popolari oggi
21 - 40 di 191 foto
1 di 3
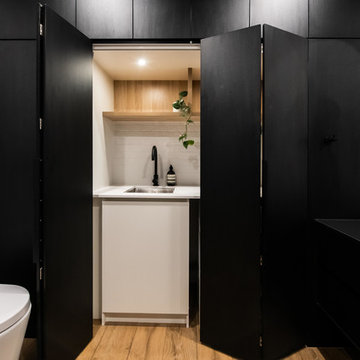
Idee per una grande lavanderia multiuso minimal con pavimento in gres porcellanato, pavimento marrone, lavello da incasso, nessun'anta, ante in legno chiaro, top in laminato, pareti bianche, lavasciuga e top bianco
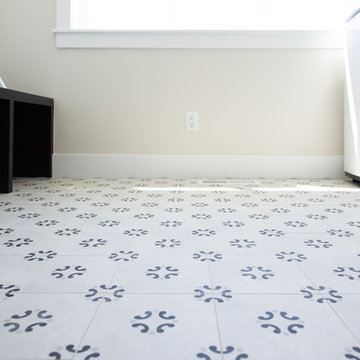
Caroline Merrill
Idee per una sala lavanderia minimal con nessun'anta, ante bianche, pareti beige, pavimento con piastrelle in ceramica, lavatrice e asciugatrice affiancate e pavimento multicolore
Idee per una sala lavanderia minimal con nessun'anta, ante bianche, pareti beige, pavimento con piastrelle in ceramica, lavatrice e asciugatrice affiancate e pavimento multicolore
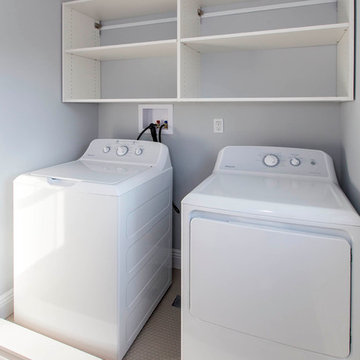
Photos: Richard Law Digital
Foto di una sala lavanderia contemporanea di medie dimensioni con parquet scuro, lavatrice e asciugatrice affiancate, nessun'anta, ante bianche e pareti grigie
Foto di una sala lavanderia contemporanea di medie dimensioni con parquet scuro, lavatrice e asciugatrice affiancate, nessun'anta, ante bianche e pareti grigie
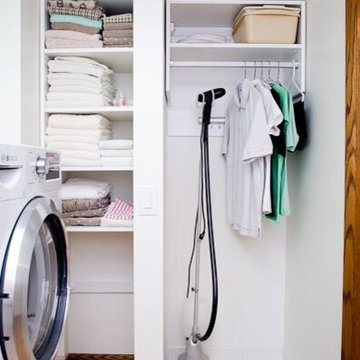
Idee per una piccola sala lavanderia contemporanea con pareti bianche, parquet chiaro, nessun'anta, ante bianche e lavatrice e asciugatrice affiancate

Idee per un piccolo ripostiglio-lavanderia minimal con nessun'anta, ante in legno chiaro, top in legno, lavatrice e asciugatrice affiancate e top beige
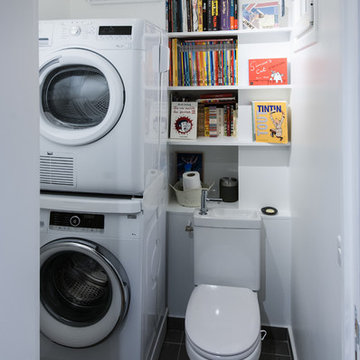
Jean Villain
Idee per una piccola lavanderia multiuso contemporanea con nessun'anta, ante bianche, pareti bianche, pavimento con piastrelle in ceramica e lavatrice e asciugatrice a colonna
Idee per una piccola lavanderia multiuso contemporanea con nessun'anta, ante bianche, pareti bianche, pavimento con piastrelle in ceramica e lavatrice e asciugatrice a colonna
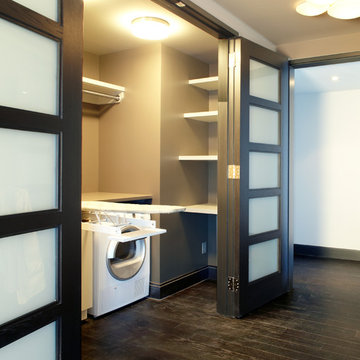
Immagine di un ripostiglio-lavanderia design di medie dimensioni con nessun'anta, ante bianche, top in superficie solida, pareti beige e parquet scuro

Front entrance and utility room for the family home we renovated in Maida Vale, London.
Photography: Alexander James
Foto di una lavanderia multiuso minimal di medie dimensioni con lavatoio, nessun'anta, ante blu, pareti bianche, pavimento con piastrelle in ceramica, lavatrice e asciugatrice a colonna, pavimento grigio e top bianco
Foto di una lavanderia multiuso minimal di medie dimensioni con lavatoio, nessun'anta, ante blu, pareti bianche, pavimento con piastrelle in ceramica, lavatrice e asciugatrice a colonna, pavimento grigio e top bianco

Tucked between the Main House and the Guest Addition is the new Laundry Room. The travertine floor tile continues from the original Kitchen into the Laundry Room.

Esempio di una sala lavanderia contemporanea con nessun'anta, ante in legno scuro e lavatrice e asciugatrice affiancate

Foto di un piccolo ripostiglio-lavanderia design con nessun'anta, ante bianche, top in superficie solida, pareti bianche, pavimento in legno massello medio, lavatrice e asciugatrice affiancate, pavimento marrone e top bianco

The homeowners had just purchased this home in El Segundo and they had remodeled the kitchen and one of the bathrooms on their own. However, they had more work to do. They felt that the rest of the project was too big and complex to tackle on their own and so they retained us to take over where they left off. The main focus of the project was to create a master suite and take advantage of the rather large backyard as an extension of their home. They were looking to create a more fluid indoor outdoor space.
When adding the new master suite leaving the ceilings vaulted along with French doors give the space a feeling of openness. The window seat was originally designed as an architectural feature for the exterior but turned out to be a benefit to the interior! They wanted a spa feel for their master bathroom utilizing organic finishes. Since the plan is that this will be their forever home a curbless shower was an important feature to them. The glass barn door on the shower makes the space feel larger and allows for the travertine shower tile to show through. Floating shelves and vanity allow the space to feel larger while the natural tones of the porcelain tile floor are calming. The his and hers vessel sinks make the space functional for two people to use it at once. The walk-in closet is open while the master bathroom has a white pocket door for privacy.
Since a new master suite was added to the home we converted the existing master bedroom into a family room. Adding French Doors to the family room opened up the floorplan to the outdoors while increasing the amount of natural light in this room. The closet that was previously in the bedroom was converted to built in cabinetry and floating shelves in the family room. The French doors in the master suite and family room now both open to the same deck space.
The homes new open floor plan called for a kitchen island to bring the kitchen and dining / great room together. The island is a 3” countertop vs the standard inch and a half. This design feature gives the island a chunky look. It was important that the island look like it was always a part of the kitchen. Lastly, we added a skylight in the corner of the kitchen as it felt dark once we closed off the side door that was there previously.
Repurposing rooms and opening the floor plan led to creating a laundry closet out of an old coat closet (and borrowing a small space from the new family room).
The floors become an integral part of tying together an open floor plan like this. The home still had original oak floors and the homeowners wanted to maintain that character. We laced in new planks and refinished it all to bring the project together.
To add curb appeal we removed the carport which was blocking a lot of natural light from the outside of the house. We also re-stuccoed the home and added exterior trim.
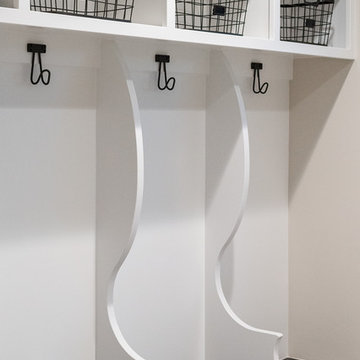
Caroline Merrill
Immagine di una sala lavanderia contemporanea con nessun'anta, ante bianche, pareti beige, pavimento con piastrelle in ceramica, lavatrice e asciugatrice affiancate e pavimento multicolore
Immagine di una sala lavanderia contemporanea con nessun'anta, ante bianche, pareti beige, pavimento con piastrelle in ceramica, lavatrice e asciugatrice affiancate e pavimento multicolore
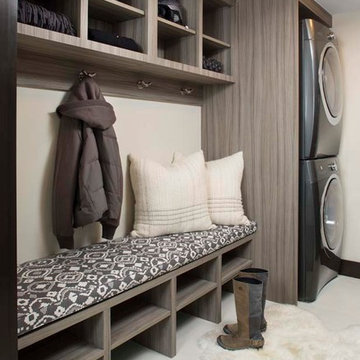
Incorporating built-in storage above and below the seating area allows for much more storage. The stacked washer and dryer allowed for much needed space.
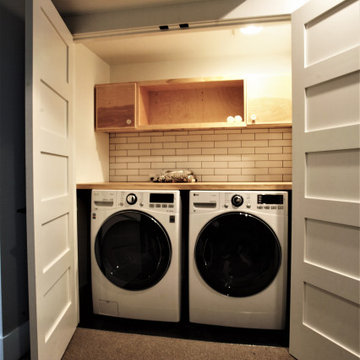
Immagine di un piccolo ripostiglio-lavanderia contemporaneo con nessun'anta, ante in legno chiaro, top in legno, lavatrice e asciugatrice affiancate e top beige
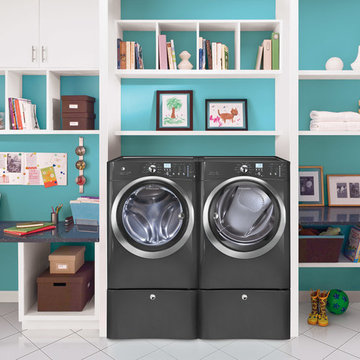
Featuring the latest in technology and design, Electrolux washers and dryers are innovative, intuitive and efficient.
Ispirazione per una lavanderia multiuso contemporanea di medie dimensioni con nessun'anta, ante bianche, top in superficie solida, pareti blu, pavimento in gres porcellanato, lavatrice e asciugatrice affiancate e pavimento bianco
Ispirazione per una lavanderia multiuso contemporanea di medie dimensioni con nessun'anta, ante bianche, top in superficie solida, pareti blu, pavimento in gres porcellanato, lavatrice e asciugatrice affiancate e pavimento bianco
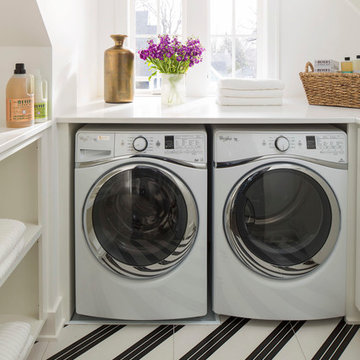
Martha O'Hara Interiors, Interior Design & Photo Styling | City Homes, Builder | Troy Thies, Photography
Please Note: All “related,” “similar,” and “sponsored” products tagged or listed by Houzz are not actual products pictured. They have not been approved by Martha O’Hara Interiors nor any of the professionals credited. For information about our work, please contact design@oharainteriors.com.

The Barefoot Bay Cottage is the first-holiday house to be designed and built for boutique accommodation business, Barefoot Escapes (www.barefootescapes.com.au). Working with many of The Designory’s favourite brands, it has been designed with an overriding luxe Australian coastal style synonymous with Sydney based team. The newly renovated three bedroom cottage is a north facing home which has been designed to capture the sun and the cooling summer breeze. Inside, the home is light-filled, open plan and imbues instant calm with a luxe palette of coastal and hinterland tones. The contemporary styling includes layering of earthy, tribal and natural textures throughout providing a sense of cohesiveness and instant tranquillity allowing guests to prioritise rest and rejuvenation.
Images captured by Jessie Prince
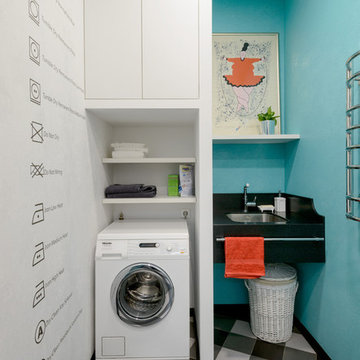
Ispirazione per una piccola sala lavanderia minimal con lavello sottopiano, nessun'anta, ante bianche e pareti blu
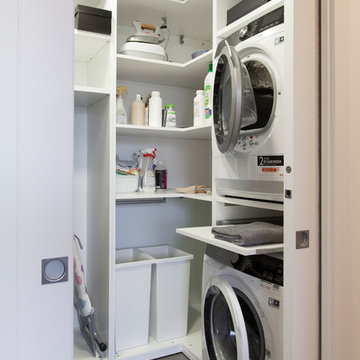
Michela Melotti
Idee per una lavanderia multiuso minimal con nessun'anta, ante bianche, top in laminato, pavimento in cemento, lavatrice e asciugatrice a colonna, pavimento grigio e top bianco
Idee per una lavanderia multiuso minimal con nessun'anta, ante bianche, top in laminato, pavimento in cemento, lavatrice e asciugatrice a colonna, pavimento grigio e top bianco
191 Foto di lavanderie contemporanee con nessun'anta
2