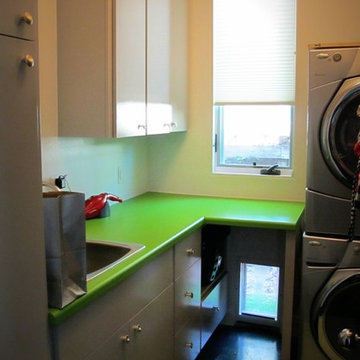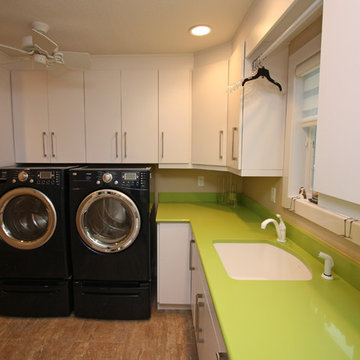192 Foto di lavanderie con top verde e top giallo
Filtra anche per:
Budget
Ordina per:Popolari oggi
101 - 120 di 192 foto
1 di 3
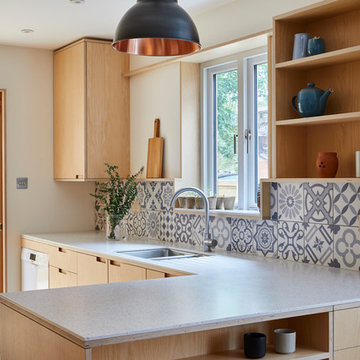
This 3 storey mid-terrace townhouse on the Harringay Ladder was in desperate need for some modernisation and general recuperation, having not been altered for several decades.
We were appointed to reconfigure and completely overhaul the outrigger over two floors which included new kitchen/dining and replacement conservatory to the ground with bathroom, bedroom & en-suite to the floor above.
Like all our projects we considered a variety of layouts and paid close attention to the form of the new extension to replace the uPVC conservatory to the rear garden. Conceived as a garden room, this space needed to be flexible forming an extension to the kitchen, containing utilities, storage and a nursery for plants but a space that could be closed off with when required, which led to discrete glazed pocket sliding doors to retain natural light.
We made the most of the north-facing orientation by adopting a butterfly roof form, typical to the London terrace, and introduced high-level clerestory windows, reaching up like wings to bring in morning and evening sunlight. An entirely bespoke glazed roof, double glazed panels supported by exposed Douglas fir rafters, provides an abundance of light at the end of the spacial sequence, a threshold space between the kitchen and the garden.
The orientation also meant it was essential to enhance the thermal performance of the un-insulated and damp masonry structure so we introduced insulation to the roof, floor and walls, installed passive ventilation which increased the efficiency of the external envelope.
A predominantly timber-based material palette of ash veneered plywood, for the garden room walls and new cabinets throughout, douglas fir doors and windows and structure, and an oak engineered floor all contribute towards creating a warm and characterful space.
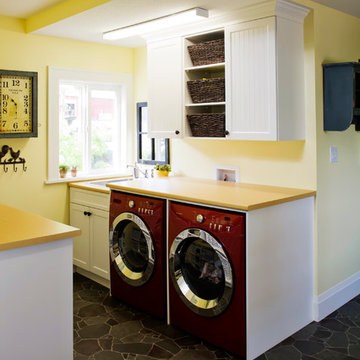
Photography done by Kristy Klaassen
Esempio di una piccola lavanderia multiuso bohémian con lavello da incasso, ante in stile shaker, ante bianche, top in laminato, pareti gialle, pavimento in vinile, lavatrice e asciugatrice affiancate e top giallo
Esempio di una piccola lavanderia multiuso bohémian con lavello da incasso, ante in stile shaker, ante bianche, top in laminato, pareti gialle, pavimento in vinile, lavatrice e asciugatrice affiancate e top giallo
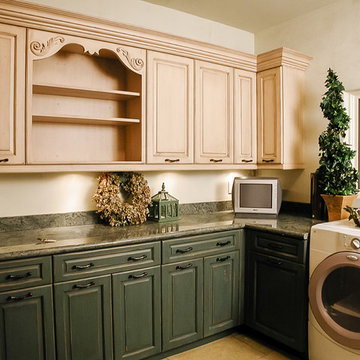
Idee per una grande lavanderia multiuso tradizionale con ante con bugna sagomata, ante con finitura invecchiata, top in granito, pareti bianche, lavatrice e asciugatrice affiancate e top verde
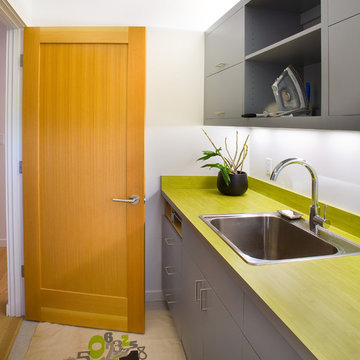
Modern Home
Contractor: Allwood Construction Inc
Architect: Oculus Architecture
Idee per una lavanderia minimalista con top verde
Idee per una lavanderia minimalista con top verde
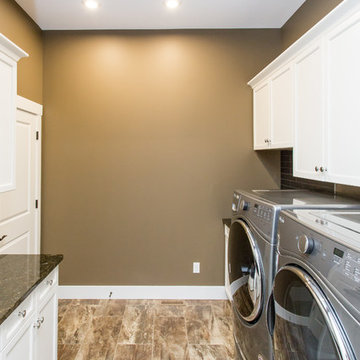
Ian Hennes Photography
Idee per una sala lavanderia country di medie dimensioni con lavello sottopiano, ante in stile shaker, ante bianche, top in granito, pareti marroni, pavimento con piastrelle in ceramica, lavatrice e asciugatrice affiancate, pavimento marrone e top verde
Idee per una sala lavanderia country di medie dimensioni con lavello sottopiano, ante in stile shaker, ante bianche, top in granito, pareti marroni, pavimento con piastrelle in ceramica, lavatrice e asciugatrice affiancate, pavimento marrone e top verde
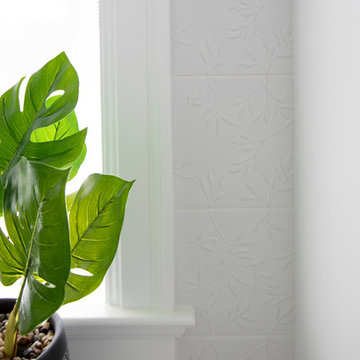
Immagine di una sala lavanderia stile marino di medie dimensioni con lavello a vasca singola, ante con riquadro incassato, ante bianche, top in quarzo composito, pareti bianche, pavimento in gres porcellanato, lavatrice e asciugatrice affiancate, pavimento beige e top giallo
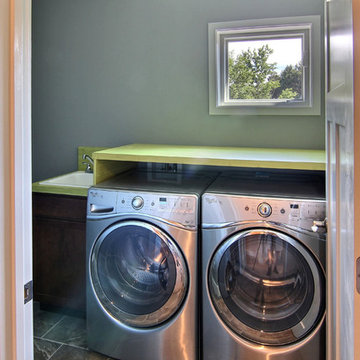
Upper level laundry room near bedrooms
Ispirazione per una sala lavanderia tradizionale di medie dimensioni con pareti grigie, pavimento con piastrelle in ceramica, lavatrice e asciugatrice affiancate, lavello da incasso, pavimento grigio e top verde
Ispirazione per una sala lavanderia tradizionale di medie dimensioni con pareti grigie, pavimento con piastrelle in ceramica, lavatrice e asciugatrice affiancate, lavello da incasso, pavimento grigio e top verde
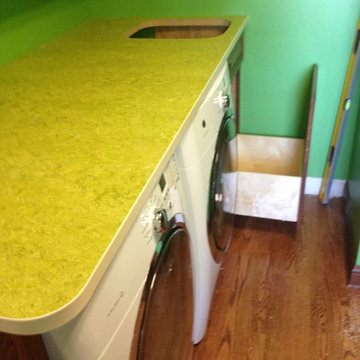
This image is in the process of installation for a laundry room refresh. This healthy laundry room uses toxin free, naturally anti-bacterial and anti-static natural linoleum. The custom cabinets are designed to not only be toxin free but also to utilize the space best based on the other elements including pluming and electrical.
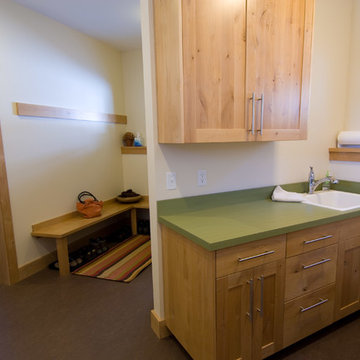
Ispirazione per una lavanderia multiuso american style di medie dimensioni con lavello da incasso, ante con riquadro incassato, ante in legno chiaro, top in laminato, pareti bianche, pavimento in linoleum, lavatrice e asciugatrice affiancate, pavimento marrone e top verde
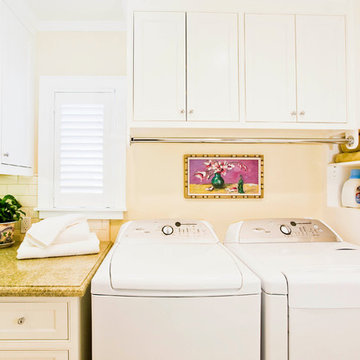
Photo Credit: Chuck Espinoza
Idee per una sala lavanderia classica con ante a filo, ante bianche, pareti bianche, lavatrice e asciugatrice affiancate, top verde e top in granito
Idee per una sala lavanderia classica con ante a filo, ante bianche, pareti bianche, lavatrice e asciugatrice affiancate, top verde e top in granito
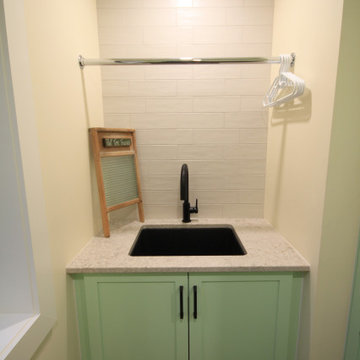
New home Construction. We helped this client with the space planning and millwork designs in the home
Esempio di una grande sala lavanderia moderna con lavello sottopiano, ante in stile shaker, ante verdi, top in superficie solida, paraspruzzi bianco, paraspruzzi con piastrelle diamantate, pareti bianche, pavimento in vinile, lavatrice e asciugatrice affiancate, pavimento marrone e top verde
Esempio di una grande sala lavanderia moderna con lavello sottopiano, ante in stile shaker, ante verdi, top in superficie solida, paraspruzzi bianco, paraspruzzi con piastrelle diamantate, pareti bianche, pavimento in vinile, lavatrice e asciugatrice affiancate, pavimento marrone e top verde
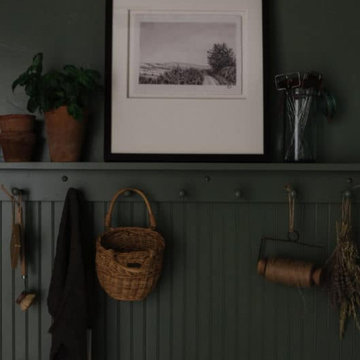
Delve into the vintage modern charm of our laundry room design from the Rocky Terrace project by Boxwood Avenue Interiors. Painted in a striking green hue, this space seamlessly combines vintage elements with contemporary functionality. A monochromatic color scheme, featuring Sherwin Williams' "Dried Thyme," bathes the room in a soothing, harmonious ambiance. Vintage-inspired plumbing fixtures and bridge faucets above a classic apron front sink add an intentional touch, while dark oil-rubbed bronze hardware complements timeless shaker cabinets. Beadboard backsplash and a peg rail break up the space beautifully, with a herringbone brick floor providing a classic twist. Carefully curated vintage decor pieces from the Mercantile and unexpected picture lights above artwork add sophistication, making this laundry room more than just utilitarian but a charming, functional space. Let it inspire your own design endeavors, whether a remodel, new build, or a design project that seeks the power of transformation

Every remodel comes with its new challenges and solutions. Our client built this home over 40 years ago and every inch of the home has some sentimental value. They had outgrown the original kitchen. It was too small, lacked counter space and storage, and desperately needed an updated look. The homeowners wanted to open up and enlarge the kitchen and let the light in to create a brighter and bigger space. Consider it done! We put in an expansive 14 ft. multifunctional island with a dining nook. We added on a large, walk-in pantry space that flows seamlessly from the kitchen. All appliances are new, built-in, and some cladded to match the custom glazed cabinetry. We even installed an automated attic door in the new Utility Room that operates with a remote. New windows were installed in the addition to let the natural light in and provide views to their gorgeous property.
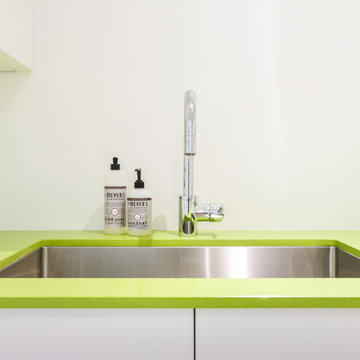
Ispirazione per una piccola sala lavanderia minimalista con lavello sottopiano, ante lisce, ante bianche, top in superficie solida, pareti bianche, pavimento in ardesia, lavatrice e asciugatrice affiancate, pavimento beige e top verde
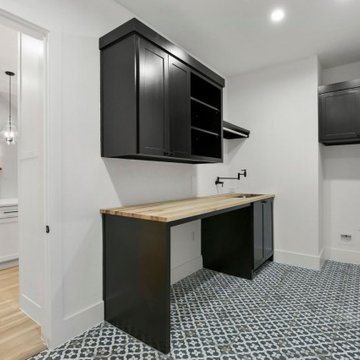
Idee per una grande lavanderia multiuso contemporanea con lavello sottopiano, ante a filo, ante nere, top in legno, pareti bianche, pavimento con piastrelle in ceramica, lavatrice e asciugatrice affiancate, pavimento multicolore e top giallo
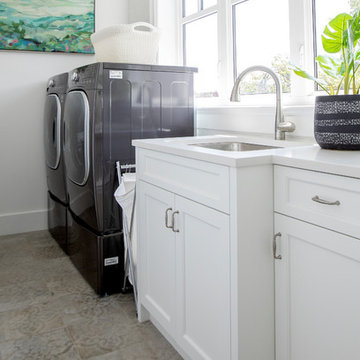
Idee per una sala lavanderia costiera di medie dimensioni con lavello a vasca singola, ante con riquadro incassato, ante bianche, top in quarzo composito, pareti bianche, pavimento in gres porcellanato, lavatrice e asciugatrice affiancate, pavimento beige e top giallo
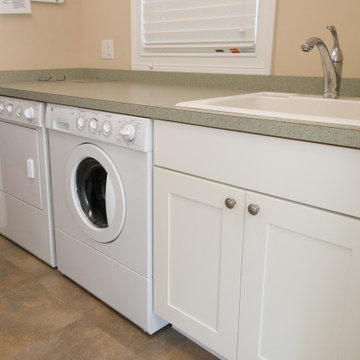
This simple but functional laundry area has a nice space for folding and utility sink to clean your dirtiest of items.
Esempio di una lavanderia multiuso stile marino di medie dimensioni con lavello da incasso, ante in stile shaker, ante bianche, top in laminato, pareti beige, pavimento con piastrelle in ceramica, lavatrice e asciugatrice affiancate, pavimento beige e top verde
Esempio di una lavanderia multiuso stile marino di medie dimensioni con lavello da incasso, ante in stile shaker, ante bianche, top in laminato, pareti beige, pavimento con piastrelle in ceramica, lavatrice e asciugatrice affiancate, pavimento beige e top verde
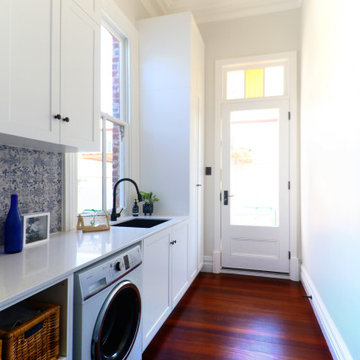
The old master bedroom was divided into a new laundry & main bathroom. A new door & window were cut to provide light & direct access to the garden. The original high ceilings were retained & decorative mouldings replicated for a consistent aesthetic.
192 Foto di lavanderie con top verde e top giallo
6
