112 Foto di lavanderie con top piastrellato e lavatrice e asciugatrice affiancate
Filtra anche per:
Budget
Ordina per:Popolari oggi
21 - 40 di 112 foto
1 di 3
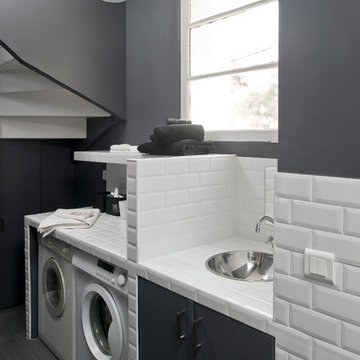
photographie JULIEN CLAPOT
Esempio di una sala lavanderia contemporanea di medie dimensioni con pareti grigie, lavatrice e asciugatrice affiancate, top piastrellato, lavello sottopiano e pavimento in legno verniciato
Esempio di una sala lavanderia contemporanea di medie dimensioni con pareti grigie, lavatrice e asciugatrice affiancate, top piastrellato, lavello sottopiano e pavimento in legno verniciato
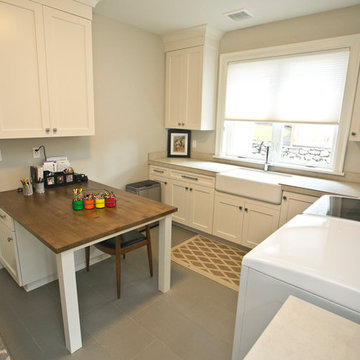
We love this multi-talented room. It's a perfectly functional laundry room, mud room off the garage entry with bench, cubby and hanging storage and a wonderful hobby/craft area. The warm wood table top offsets the large format tile countertops. So welcoming!
Photography by Cody Wheeler
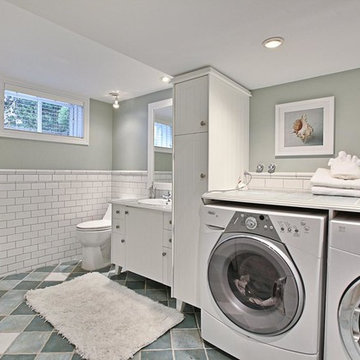
This is one of the first occupied properties I have put on Houzz.com. I added a lot of accessories including mirrors, art, area rugs,, lighting and small accent furniture. The owners had a really high offer within a few days of listing it at $1.6 million.
If you are thinking about listing your house, give us a call for a consultation. We have been working with home owners, realtors, investors and house 'flippers' since 2006. Call 514-222-5553.

This is a unique, high performance home designed for an existing lot in an exclusive neighborhood, featuring 4,800 square feet with a guest suite or home office on the main floor; basement with media room, bedroom, bathroom and storage room; upper level master suite and two other bedrooms and bathrooms. The great room features tall ceilings, boxed beams, chef's kitchen and lots of windows. The patio includes a built-in bbq.
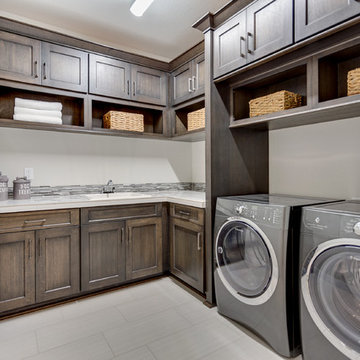
The Aerius - Modern American Craftsman on Acreage in Ridgefield Washington by Cascade West Development Inc.
The upstairs rests mainly on the Western half of the home. It’s composed of a laundry room, 2 bedrooms, including a future princess suite, and a large Game Room. Every space is of generous proportion and easily accessible through a single hall. The windows of each room are filled with natural scenery and warm light. This upper level boasts amenities enough for residents to play, reflect, and recharge all while remaining up and away from formal occasions, when necessary.
Cascade West Facebook: https://goo.gl/MCD2U1
Cascade West Website: https://goo.gl/XHm7Un
These photos, like many of ours, were taken by the good people of ExposioHDR - Portland, Or
Exposio Facebook: https://goo.gl/SpSvyo
Exposio Website: https://goo.gl/Cbm8Ya
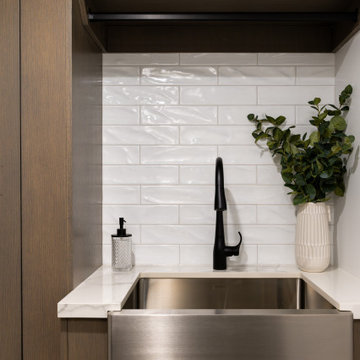
Foto di una piccola sala lavanderia moderna con lavello stile country, ante lisce, ante bianche, top piastrellato, paraspruzzi bianco, paraspruzzi con piastrelle in ceramica, pareti bianche, pavimento in gres porcellanato, lavatrice e asciugatrice affiancate, pavimento grigio e top bianco
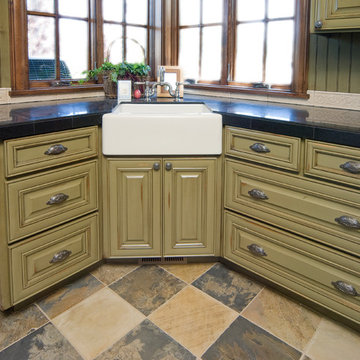
Ross Chandler
Ispirazione per una sala lavanderia chic di medie dimensioni con lavello stile country, ante con riquadro incassato, ante con finitura invecchiata, top piastrellato, pareti verdi, pavimento in travertino e lavatrice e asciugatrice affiancate
Ispirazione per una sala lavanderia chic di medie dimensioni con lavello stile country, ante con riquadro incassato, ante con finitura invecchiata, top piastrellato, pareti verdi, pavimento in travertino e lavatrice e asciugatrice affiancate
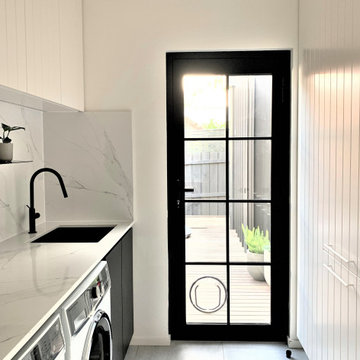
Upper cabinetry - V groove white satin 2 pac cabinetry.
Under cabinetry- Poltec malamine black woodmatt
Shelf by blu dot.
Splashback and benchtop- Calcutta porcelain tile
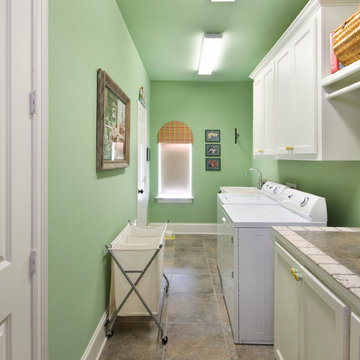
Melissa Oivanki for Custom Home Designs, LLC
Ispirazione per una sala lavanderia tradizionale di medie dimensioni con ante con riquadro incassato, ante bianche, top piastrellato, pareti verdi e lavatrice e asciugatrice affiancate
Ispirazione per una sala lavanderia tradizionale di medie dimensioni con ante con riquadro incassato, ante bianche, top piastrellato, pareti verdi e lavatrice e asciugatrice affiancate
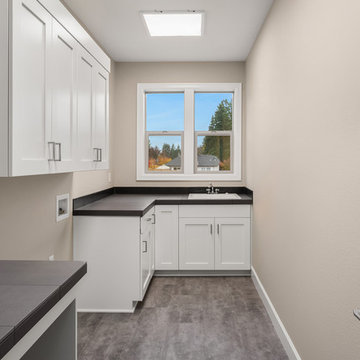
Immagine di una sala lavanderia chic di medie dimensioni con lavello da incasso, ante con riquadro incassato, ante bianche, top piastrellato, pareti grigie, pavimento in vinile, lavatrice e asciugatrice affiancate, pavimento grigio e top nero
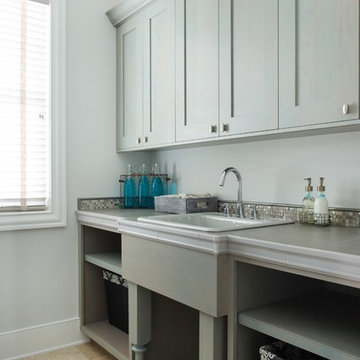
Laundry room with Crystal Cabinets - Knotty Alder wood. Custom sink stand
Esempio di una lavanderia multiuso tradizionale di medie dimensioni con lavello da incasso, ante in stile shaker, ante grigie, top piastrellato, pareti grigie, pavimento in travertino e lavatrice e asciugatrice affiancate
Esempio di una lavanderia multiuso tradizionale di medie dimensioni con lavello da incasso, ante in stile shaker, ante grigie, top piastrellato, pareti grigie, pavimento in travertino e lavatrice e asciugatrice affiancate
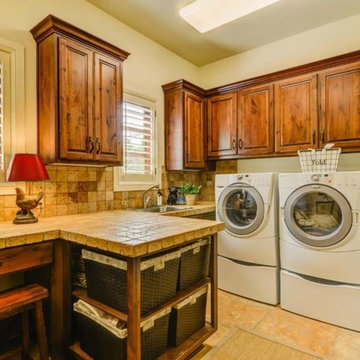
John Siemering Homes. Custom Home Builder in Austin, TX
Ispirazione per una grande sala lavanderia mediterranea con lavatoio, ante con bugna sagomata, ante in legno scuro, top piastrellato, pareti beige, pavimento con piastrelle in ceramica, lavatrice e asciugatrice affiancate, pavimento beige e top beige
Ispirazione per una grande sala lavanderia mediterranea con lavatoio, ante con bugna sagomata, ante in legno scuro, top piastrellato, pareti beige, pavimento con piastrelle in ceramica, lavatrice e asciugatrice affiancate, pavimento beige e top beige
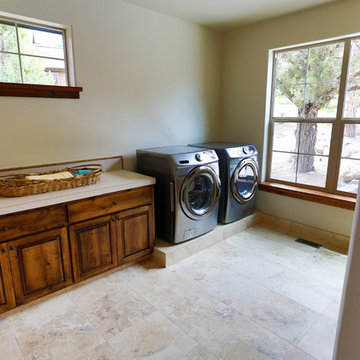
Bedell Photography www.bedellphoto.smugmug.com
Esempio di una grande lavanderia multiuso chic con ante con bugna sagomata, ante in legno scuro, top piastrellato, pareti bianche e lavatrice e asciugatrice affiancate
Esempio di una grande lavanderia multiuso chic con ante con bugna sagomata, ante in legno scuro, top piastrellato, pareti bianche e lavatrice e asciugatrice affiancate
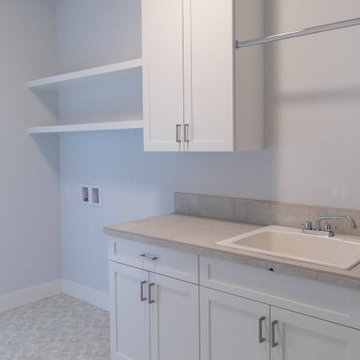
Immagine di una sala lavanderia minimal di medie dimensioni con lavello da incasso, ante in stile shaker, ante bianche, top piastrellato, paraspruzzi beige, paraspruzzi con piastrelle in ceramica, pareti bianche, pavimento in vinile, lavatrice e asciugatrice affiancate, pavimento beige e top beige
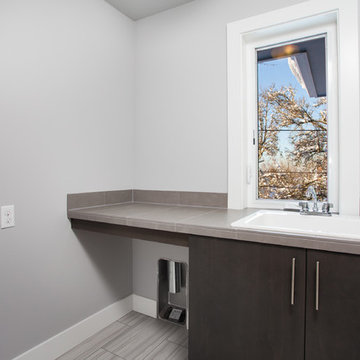
Foto di una lavanderia multiuso minimalista di medie dimensioni con lavello da incasso, ante lisce, ante in legno bruno, top piastrellato, pareti grigie, pavimento con piastrelle in ceramica, lavatrice e asciugatrice affiancate e pavimento grigio
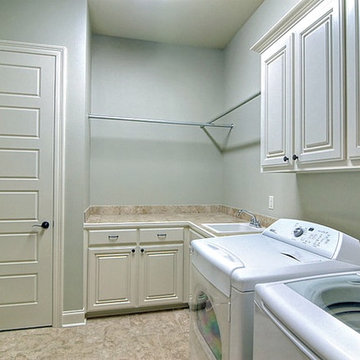
Ispirazione per una grande lavanderia tradizionale con ante con bugna sagomata, ante bianche, top piastrellato, pareti bianche, pavimento in gres porcellanato, lavatrice e asciugatrice affiancate e lavello da incasso
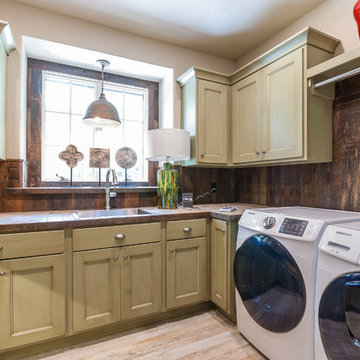
Clean lines with a rustic touch.
Immagine di una lavanderia multiuso rustica di medie dimensioni con lavello da incasso, ante lisce, top piastrellato, pareti marroni, pavimento con piastrelle in ceramica, lavatrice e asciugatrice affiancate e ante beige
Immagine di una lavanderia multiuso rustica di medie dimensioni con lavello da incasso, ante lisce, top piastrellato, pareti marroni, pavimento con piastrelle in ceramica, lavatrice e asciugatrice affiancate e ante beige

Laundry room including dog bath.
Immagine di una grande lavanderia multiuso contemporanea con ante in stile shaker, ante bianche, top piastrellato, paraspruzzi grigio, paraspruzzi in mattoni, pareti multicolore, pavimento con piastrelle in ceramica, lavatrice e asciugatrice affiancate, pavimento multicolore, top bianco, soffitto ribassato, carta da parati e lavatoio
Immagine di una grande lavanderia multiuso contemporanea con ante in stile shaker, ante bianche, top piastrellato, paraspruzzi grigio, paraspruzzi in mattoni, pareti multicolore, pavimento con piastrelle in ceramica, lavatrice e asciugatrice affiancate, pavimento multicolore, top bianco, soffitto ribassato, carta da parati e lavatoio
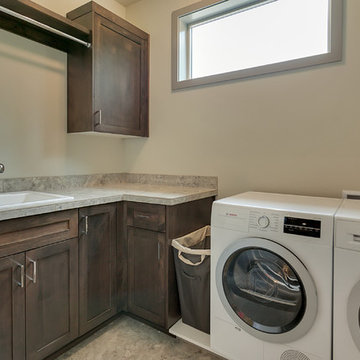
Homestar video tours
Immagine di una sala lavanderia tradizionale di medie dimensioni con lavello da incasso, ante in stile shaker, ante in legno scuro, top piastrellato, pareti grigie, pavimento con piastrelle in ceramica e lavatrice e asciugatrice affiancate
Immagine di una sala lavanderia tradizionale di medie dimensioni con lavello da incasso, ante in stile shaker, ante in legno scuro, top piastrellato, pareti grigie, pavimento con piastrelle in ceramica e lavatrice e asciugatrice affiancate
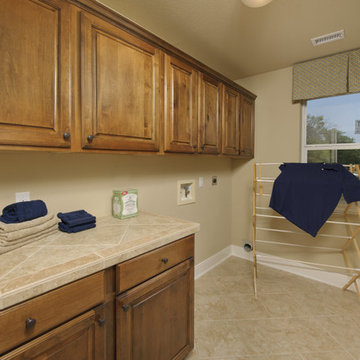
The Hidalgo’s unique design offers flow between the family room, kitchen, breakfast, and dining room. The openness creates a spacious area perfect for relaxing or entertaining. The Hidalgo also offers a huge family room with a kitchen featuring a work island and raised ceilings. The master suite is a sanctuary due to the split-bedroom design and includes raised ceilings and a walk-in closet. There are also three additional bedrooms with large closets. Tour the fully furnished model at our San Marcos Model Home Center.
112 Foto di lavanderie con top piastrellato e lavatrice e asciugatrice affiancate
2