308 Foto di lavanderie con top in superficie solida e pavimento grigio
Filtra anche per:
Budget
Ordina per:Popolari oggi
101 - 120 di 308 foto
1 di 3
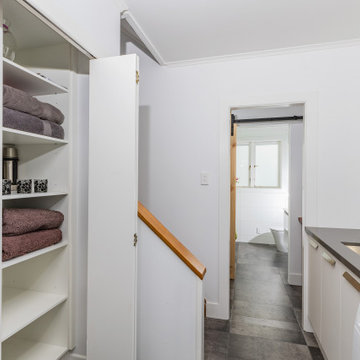
Having a bench along the whole wall makes for a statement and provides great bench space to fold clothes. Behind bifold doors we added storage shelving units, which provide linen and additional overflow storage. The client is over the moon about the additional storage!

These minimalist custom cabinets keep the modern theme rolling throughout the home and into the laundry room.
Built by custom home builders TailorCraft Builders in Annapolis, MD.
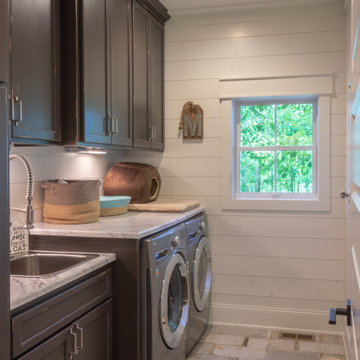
Clamshell Lake Farmhouse - Crosslake, MN - Dan J. Heid Planning & Design LLC - Designer of Unique Homes & Creative Structures
Foto di una sala lavanderia country di medie dimensioni con lavello da incasso, ante lisce, ante con finitura invecchiata, top in superficie solida, pareti bianche, pavimento con piastrelle in ceramica, lavatrice e asciugatrice affiancate, pavimento grigio e top grigio
Foto di una sala lavanderia country di medie dimensioni con lavello da incasso, ante lisce, ante con finitura invecchiata, top in superficie solida, pareti bianche, pavimento con piastrelle in ceramica, lavatrice e asciugatrice affiancate, pavimento grigio e top grigio
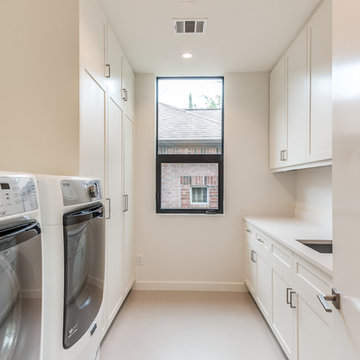
New Construction LEED Certified Home in the Inner Loop Houston Area. Featuring Custom Built Closet Organization, Custom Shaker Cabinets with Soft Close Hardware & Low VOC products, Designer Caesar Stone Countertops & Fixtures, Frameless Glass, Designer Tiles, Oak Select Wood Floors with MonoCoat Natural Oil Finish, Premium Berber Carpet, Custom Maple Accent Walls & Cabinets, Gallery Finish Level 5 – 5/8” Sheetrock, Sherwin Williams Custom Paint, Custom Sized Solid Doors, RAM Windows, Oversized Western Exterior Doors, Oversized Garage Door with Side wall Opener, LED Lighting, Surround Sound and LV Wiring, Artisan James Hardi-Plank Siding with Vented Building Envelope, Tankless Water Heaters with PEX Manifold System, Galvanized Half Round Gutters w/Rain Chains, Polished Concrete Porches, Standing Seam Metal Roof, HVAC Condensation Collection System & Solar Panels.
Architect: Appel Architects
Builder: Steven Allen Designs, LLC
Photos: Patrick Bertolino Photographer
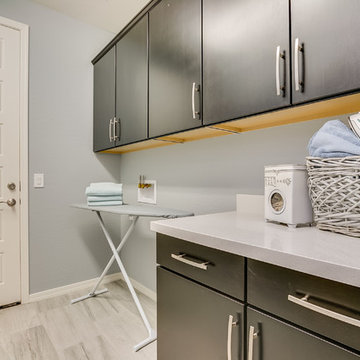
Immagine di una sala lavanderia minimal di medie dimensioni con ante lisce, ante nere, top in superficie solida, pareti grigie, pavimento con piastrelle in ceramica e pavimento grigio
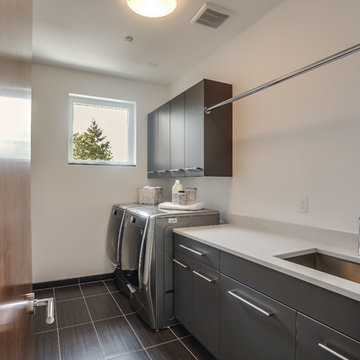
In our Contemporary Bellevue Residence we wanted the aesthetic to be clean and bright. This is a similar plan to our Victoria Crest home with a few changes and different design elements. Areas of focus; large open kitchen with waterfall countertops and awning upper flat panel cabinets, elevator, interior and exterior fireplaces, floating flat panel vanities in bathrooms, home theater room, large master suite and rooftop deck.
Photo Credit: Layne Freedle
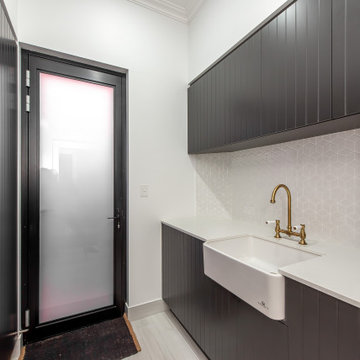
Esempio di una sala lavanderia design con lavello stile country, ante nere, top in superficie solida, paraspruzzi bianco, paraspruzzi con piastrelle a mosaico, pareti bianche, pavimento in gres porcellanato, lavatrice e asciugatrice a colonna, pavimento grigio e top bianco
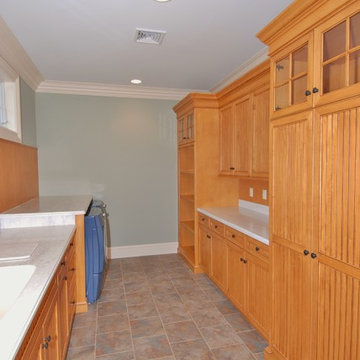
Idee per un'ampia sala lavanderia tradizionale con top in superficie solida, pareti verdi, pavimento in gres porcellanato, lavatrice e asciugatrice affiancate, lavello integrato, ante a filo, ante in legno chiaro e pavimento grigio
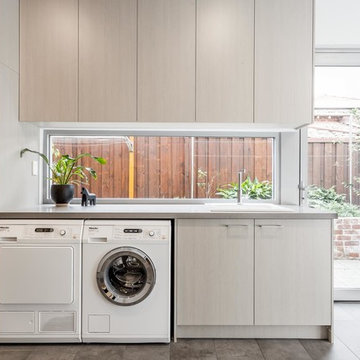
Crib Creative
Ispirazione per una lavanderia multiuso minimal di medie dimensioni con lavello a vasca singola, ante grigie, top in superficie solida, pareti bianche, pavimento in travertino, lavatrice e asciugatrice affiancate e pavimento grigio
Ispirazione per una lavanderia multiuso minimal di medie dimensioni con lavello a vasca singola, ante grigie, top in superficie solida, pareti bianche, pavimento in travertino, lavatrice e asciugatrice affiancate e pavimento grigio

This 1990s brick home had decent square footage and a massive front yard, but no way to enjoy it. Each room needed an update, so the entire house was renovated and remodeled, and an addition was put on over the existing garage to create a symmetrical front. The old brown brick was painted a distressed white.
The 500sf 2nd floor addition includes 2 new bedrooms for their teen children, and the 12'x30' front porch lanai with standing seam metal roof is a nod to the homeowners' love for the Islands. Each room is beautifully appointed with large windows, wood floors, white walls, white bead board ceilings, glass doors and knobs, and interior wood details reminiscent of Hawaiian plantation architecture.
The kitchen was remodeled to increase width and flow, and a new laundry / mudroom was added in the back of the existing garage. The master bath was completely remodeled. Every room is filled with books, and shelves, many made by the homeowner.
Project photography by Kmiecik Imagery.
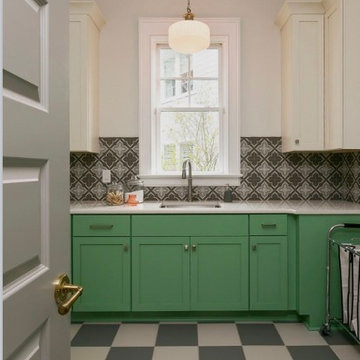
This retro laundry room is ideal for any family! The bold colors and patterns put a smile on your face while doing a chore. Everything is more fun when you have a happy environment around you! The cabinets allow for plenty of storage and versatility. The Cambria countertop can be easily cleaned and repel any grim or stains your little ones get into.
Holger Obenaus Photography
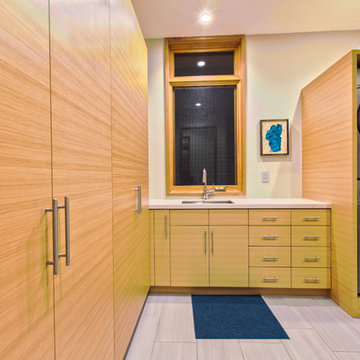
A contemporary laundry room with lots of storage, a stacked washer and dryer, and a deep utility sink.
Esempio di una grande sala lavanderia moderna con lavello sottopiano, ante lisce, ante in legno scuro, top in superficie solida, pareti bianche, pavimento in gres porcellanato, lavatrice e asciugatrice a colonna, pavimento grigio e top bianco
Esempio di una grande sala lavanderia moderna con lavello sottopiano, ante lisce, ante in legno scuro, top in superficie solida, pareti bianche, pavimento in gres porcellanato, lavatrice e asciugatrice a colonna, pavimento grigio e top bianco
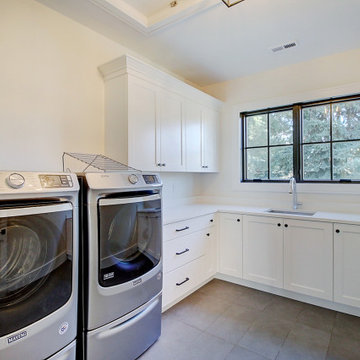
Inspired by the iconic American farmhouse, this transitional home blends a modern sense of space and living with traditional form and materials. Details are streamlined and modernized, while the overall form echoes American nastolgia. Past the expansive and welcoming front patio, one enters through the element of glass tying together the two main brick masses.
The airiness of the entry glass wall is carried throughout the home with vaulted ceilings, generous views to the outside and an open tread stair with a metal rail system. The modern openness is balanced by the traditional warmth of interior details, including fireplaces, wood ceiling beams and transitional light fixtures, and the restrained proportion of windows.
The home takes advantage of the Colorado sun by maximizing the southern light into the family spaces and Master Bedroom, orienting the Kitchen, Great Room and informal dining around the outdoor living space through views and multi-slide doors, the formal Dining Room spills out to the front patio through a wall of French doors, and the 2nd floor is dominated by a glass wall to the front and a balcony to the rear.
As a home for the modern family, it seeks to balance expansive gathering spaces throughout all three levels, both indoors and out, while also providing quiet respites such as the 5-piece Master Suite flooded with southern light, the 2nd floor Reading Nook overlooking the street, nestled between the Master and secondary bedrooms, and the Home Office projecting out into the private rear yard. This home promises to flex with the family looking to entertain or stay in for a quiet evening.
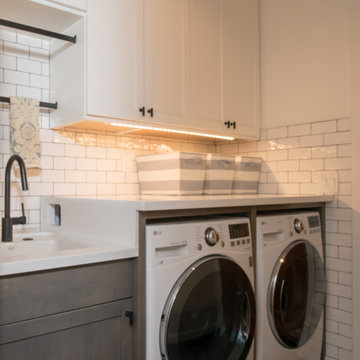
This compact dual purpose laundry mudroom is the point of entry for a busy family of four.
One side provides laundry facilities including a deep laundry sink, dry rack, a folding surface and storage. The other side of the room has the home's electrical panel and a boot bench complete with shoe cubbies, hooks and a bench.
The flooring is rubber.
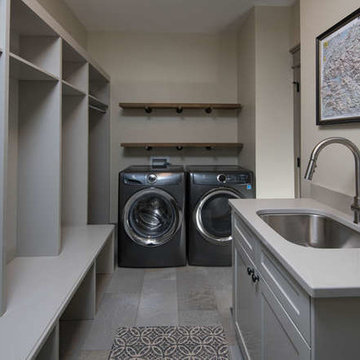
Ryan Theede
Idee per una lavanderia multiuso stile americano di medie dimensioni con lavello sottopiano, ante in stile shaker, ante grigie, top in superficie solida, pareti grigie, lavatrice e asciugatrice affiancate e pavimento grigio
Idee per una lavanderia multiuso stile americano di medie dimensioni con lavello sottopiano, ante in stile shaker, ante grigie, top in superficie solida, pareti grigie, lavatrice e asciugatrice affiancate e pavimento grigio
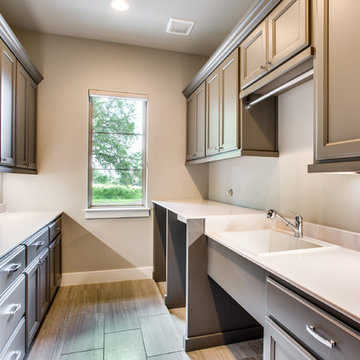
4,334 ft²: 5 bed/5.5 bath/1ST custom residence located at Briggs Ranch Golf Club. To uncover a wealth of possibilities, contact Michael Bryant at 210-387-6109.
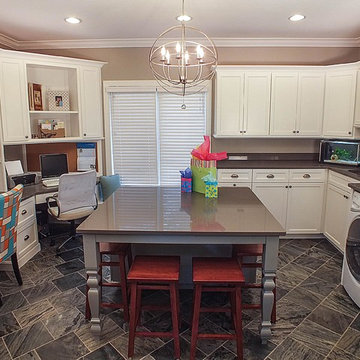
Photos by Gwendolyn Lanstrum
Esempio di una grande lavanderia multiuso tradizionale con ante con bugna sagomata, ante bianche, pareti beige, lavatrice e asciugatrice affiancate, top in superficie solida, pavimento in ardesia, pavimento grigio e top marrone
Esempio di una grande lavanderia multiuso tradizionale con ante con bugna sagomata, ante bianche, pareti beige, lavatrice e asciugatrice affiancate, top in superficie solida, pavimento in ardesia, pavimento grigio e top marrone
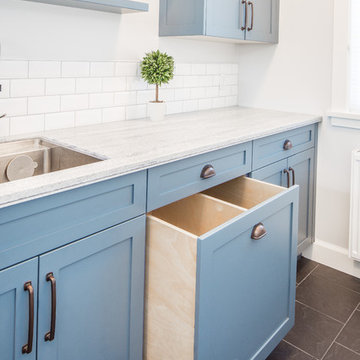
Laundry/ Mudroom
Idee per una piccola lavanderia multiuso country con lavello sottopiano, ante in stile shaker, ante blu, top in superficie solida, pareti grigie, pavimento in gres porcellanato, lavatrice e asciugatrice affiancate, pavimento grigio e top grigio
Idee per una piccola lavanderia multiuso country con lavello sottopiano, ante in stile shaker, ante blu, top in superficie solida, pareti grigie, pavimento in gres porcellanato, lavatrice e asciugatrice affiancate, pavimento grigio e top grigio
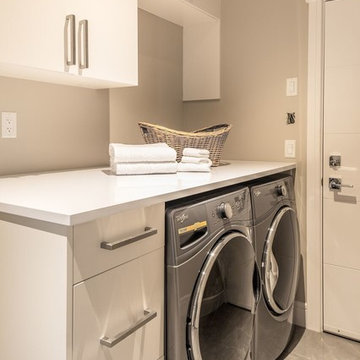
Idee per una sala lavanderia contemporanea di medie dimensioni con ante lisce, ante bianche, top in superficie solida, pareti beige, pavimento in cemento, lavatrice e asciugatrice affiancate, pavimento grigio e top bianco
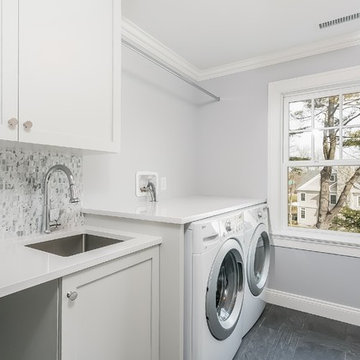
Foto di una sala lavanderia classica di medie dimensioni con lavello sottopiano, ante in stile shaker, ante bianche, top in superficie solida, pareti grigie, pavimento in ardesia, lavatrice e asciugatrice affiancate e pavimento grigio
308 Foto di lavanderie con top in superficie solida e pavimento grigio
6