308 Foto di lavanderie con top in superficie solida e pavimento grigio
Filtra anche per:
Budget
Ordina per:Popolari oggi
41 - 60 di 308 foto
1 di 3
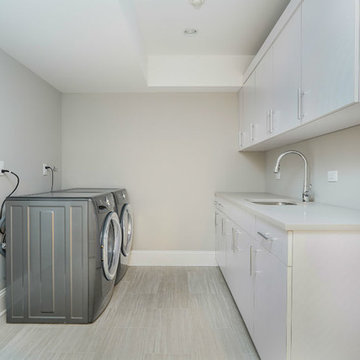
Immagine di una sala lavanderia chic di medie dimensioni con lavello sottopiano, ante lisce, ante bianche, top in superficie solida, pareti grigie, pavimento in gres porcellanato, lavatrice e asciugatrice affiancate e pavimento grigio

New build house. Laundry room designed, supplied and installed.
Cashmere matt laminate furniture for an easy and durable finish. Lots of storage to hide ironing board, clothes horses and hanging space for freshly ironed shirts.
Marcel Baumhauer da Silva - hausofsilva.com

Our client purchased what had been a custom home built in 1973 on a high bank waterfront lot. They did their due diligence with respect to the septic system, well and the existing underground fuel tank but little did they know, they had purchased a house that would fit into the Three Little Pigs Story book.
The original idea was to do a thorough cosmetic remodel to bring the home up to date using all high durability/low maintenance materials and provide the homeowners with a flexible floor plan that would allow them to live in the home for as long as they chose to, not how long the home would allow them to stay safely. However, there was one structure element that had to change, the staircase.
The staircase blocked the beautiful water/mountain few from the kitchen and part of the dining room. It also bisected the second-floor master suite creating a maze of small dysfunctional rooms with a very narrow (and unsafe) top stair landing. In the process of redesigning the stairs and reviewing replacement options for the 1972 custom milled one inch thick cupped and cracked cedar siding, it was discovered that the house had no seismic support and that the dining/family room/hot tub room and been a poorly constructed addition and required significant structural reinforcement. It should be noted that it is not uncommon for this home to be subjected to 60-100 mile an hour winds and that the geographic area is in a known earthquake zone.
Once the structural engineering was complete, the redesign of the home became an open pallet. The homeowners top requests included: no additional square footage, accessibility, high durability/low maintenance materials, high performance mechanicals and appliances, water and energy efficient fixtures and equipment and improved lighting incorporated into: two master suites (one upstairs and one downstairs), a healthy kitchen (appliances that preserve fresh food nutrients and materials that minimize bacterial growth), accessible bathing and toileting, functionally designed closets and storage, a multi-purpose laundry room, an exercise room, a functionally designed home office, a catio (second floor balcony on the front of the home), with an exterior that was not just code compliant but beautiful and easy to maintain.
All of this was achieved and more. The finished project speaks for itself.

Cooper Carras Photography
Entry with mudroom and laundry room all in one. A place to drop wet ski gear, hang it up with dryer mounted behind cedar slats. Boot and glove dryer for wet gear. Colorful bench designed to withstand wet ski gear and wet dogs!
Sustainable design with reused aluminum siding, live edge wood bench seats, Paperstone counter tops and porcelain wood look plank tiles.
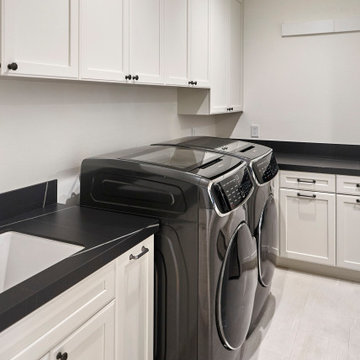
Immagine di una grande sala lavanderia classica con lavello sottopiano, ante con riquadro incassato, ante bianche, top in superficie solida, paraspruzzi bianco, paraspruzzi con piastrelle in ceramica, pareti bianche, pavimento in gres porcellanato, lavatrice e asciugatrice affiancate, pavimento grigio e top nero
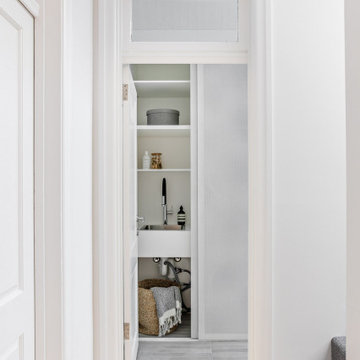
Esempio di un piccolo ripostiglio-lavanderia contemporaneo con lavello da incasso, ante bianche, top in superficie solida, paraspruzzi bianco, paraspruzzi con piastrelle in ceramica, pareti bianche, pavimento in gres porcellanato, lavatrice e asciugatrice a colonna, pavimento grigio e top bianco

Laundry room. Custom light fixtures fabricated from smudge pots. Designed and fabricated by owner.
Idee per una sala lavanderia rustica di medie dimensioni con lavatoio, ante in stile shaker, pareti bianche, lavatrice e asciugatrice a colonna, pavimento grigio, top grigio, pavimento in cemento, ante in legno scuro e top in superficie solida
Idee per una sala lavanderia rustica di medie dimensioni con lavatoio, ante in stile shaker, pareti bianche, lavatrice e asciugatrice a colonna, pavimento grigio, top grigio, pavimento in cemento, ante in legno scuro e top in superficie solida
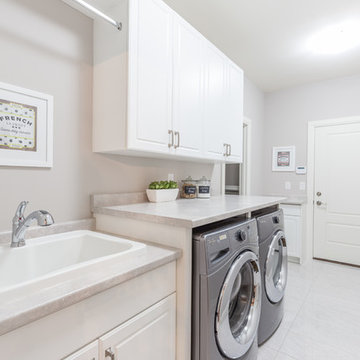
Esempio di una grande sala lavanderia chic con lavello da incasso, ante con bugna sagomata, ante bianche, top in superficie solida, pareti grigie, pavimento in travertino, lavatrice e asciugatrice affiancate e pavimento grigio

This large laundry room includes a professional dog wash and dryer with plenty of cabinet space for cleaning supplies.
Immagine di una lavanderia multiuso moderna di medie dimensioni con ante con riquadro incassato, ante bianche, top in superficie solida, pareti grigie, pavimento in gres porcellanato, lavatrice e asciugatrice a colonna e pavimento grigio
Immagine di una lavanderia multiuso moderna di medie dimensioni con ante con riquadro incassato, ante bianche, top in superficie solida, pareti grigie, pavimento in gres porcellanato, lavatrice e asciugatrice a colonna e pavimento grigio
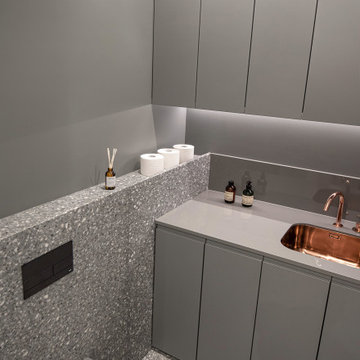
Idee per una piccola sala lavanderia con lavello sottopiano, ante grigie, top in superficie solida, paraspruzzi grigio, pareti bianche, lavatrice e asciugatrice affiancate, pavimento grigio e top grigio
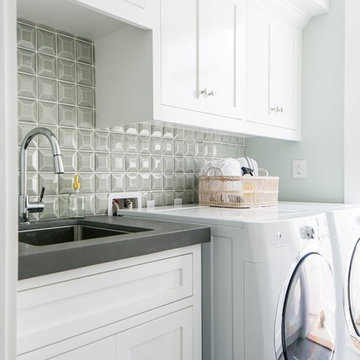
Ispirazione per una sala lavanderia tradizionale di medie dimensioni con lavello sottopiano, ante in stile shaker, ante bianche, top in superficie solida, pavimento in gres porcellanato, lavatrice e asciugatrice affiancate, pavimento grigio e pareti grigie

Photography by Andrea Rugg
Foto di una grande sala lavanderia design con ante in legno chiaro, lavello da incasso, ante lisce, top in superficie solida, pareti beige, pavimento in travertino, lavatrice e asciugatrice affiancate, pavimento grigio e top grigio
Foto di una grande sala lavanderia design con ante in legno chiaro, lavello da incasso, ante lisce, top in superficie solida, pareti beige, pavimento in travertino, lavatrice e asciugatrice affiancate, pavimento grigio e top grigio

We laid stone floor tiles in the boot room of this Isle of Wight holiday home, painted the existing cabinets blue and added black knobs, installed wall lights and a glass lantern, as well as a built in bench with space for hanging coats and storing boots
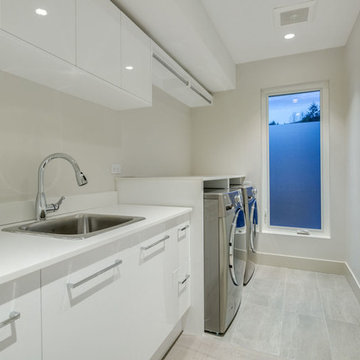
Immagine di una lavanderia design di medie dimensioni con lavello da incasso, ante lisce, ante bianche, top in superficie solida, pareti grigie, pavimento in gres porcellanato, lavatrice e asciugatrice affiancate e pavimento grigio
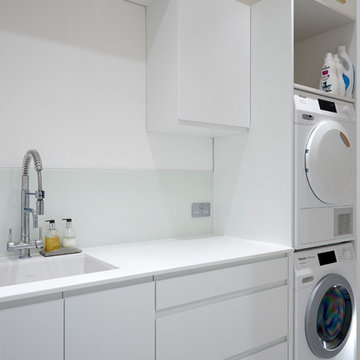
Photography by Anna Stathaki
Immagine di una sala lavanderia contemporanea di medie dimensioni con lavello da incasso, ante lisce, ante bianche, top in superficie solida, pareti bianche, pavimento con piastrelle in ceramica, lavatrice e asciugatrice a colonna e pavimento grigio
Immagine di una sala lavanderia contemporanea di medie dimensioni con lavello da incasso, ante lisce, ante bianche, top in superficie solida, pareti bianche, pavimento con piastrelle in ceramica, lavatrice e asciugatrice a colonna e pavimento grigio
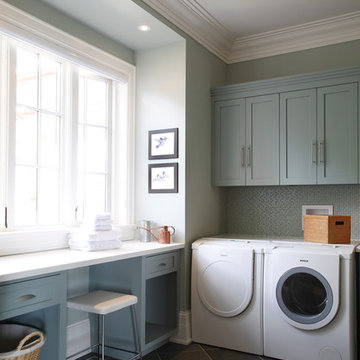
Ispirazione per una lavanderia multiuso chic di medie dimensioni con ante blu, ante in stile shaker, top in superficie solida, pavimento con piastrelle in ceramica, lavatrice e asciugatrice affiancate, pavimento grigio, top bianco e pareti grigie

Esempio di una piccola lavanderia multiuso country con lavello sottopiano, ante con riquadro incassato, ante marroni, top in superficie solida, paraspruzzi bianco, paraspruzzi con piastrelle diamantate, pareti bianche, pavimento in linoleum, lavatrice e asciugatrice affiancate, pavimento grigio e top bianco
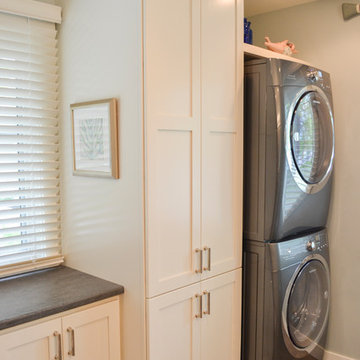
Bringing the same elements from the kitchen and living room into this bathroom/laundry combination unifies this home by giving it a consistent theme.
Immagine di una lavanderia tradizionale di medie dimensioni con ante lisce, ante bianche, top in superficie solida, pavimento con piastrelle in ceramica, lavatrice e asciugatrice a colonna, pavimento grigio e top grigio
Immagine di una lavanderia tradizionale di medie dimensioni con ante lisce, ante bianche, top in superficie solida, pavimento con piastrelle in ceramica, lavatrice e asciugatrice a colonna, pavimento grigio e top grigio
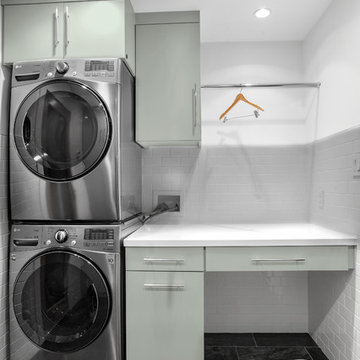
Photography by Juliana Franco
Ispirazione per una sala lavanderia moderna di medie dimensioni con ante lisce, ante grigie, top in superficie solida, pareti bianche, pavimento in gres porcellanato, lavatrice e asciugatrice a colonna e pavimento grigio
Ispirazione per una sala lavanderia moderna di medie dimensioni con ante lisce, ante grigie, top in superficie solida, pareti bianche, pavimento in gres porcellanato, lavatrice e asciugatrice a colonna e pavimento grigio

Idee per una sala lavanderia minimal con lavello stile country, ante nere, top in superficie solida, paraspruzzi bianco, paraspruzzi con piastrelle a mosaico, pareti bianche, pavimento in gres porcellanato, lavatrice e asciugatrice a colonna, pavimento grigio e top bianco
308 Foto di lavanderie con top in superficie solida e pavimento grigio
3