393 Foto di lavanderie con top in quarzite
Filtra anche per:
Budget
Ordina per:Popolari oggi
121 - 140 di 393 foto
1 di 3
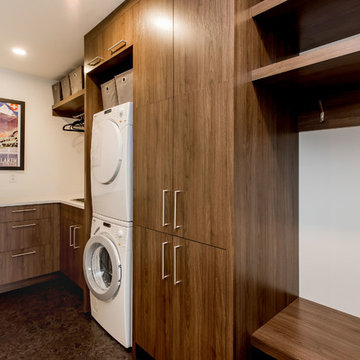
D & M Images
Esempio di una lavanderia multiuso minimalista di medie dimensioni con lavello da incasso, ante lisce, ante in legno scuro, top in quarzite, pareti bianche, pavimento con piastrelle in ceramica e lavatrice e asciugatrice a colonna
Esempio di una lavanderia multiuso minimalista di medie dimensioni con lavello da incasso, ante lisce, ante in legno scuro, top in quarzite, pareti bianche, pavimento con piastrelle in ceramica e lavatrice e asciugatrice a colonna
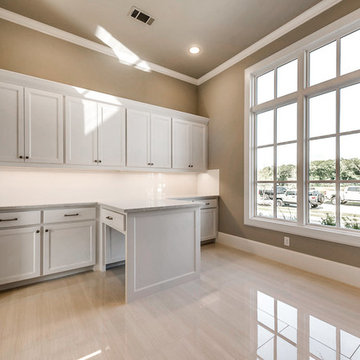
Immagine di un'ampia lavanderia multiuso chic con ante lisce, ante bianche, top in quarzite, pareti beige e pavimento con piastrelle in ceramica
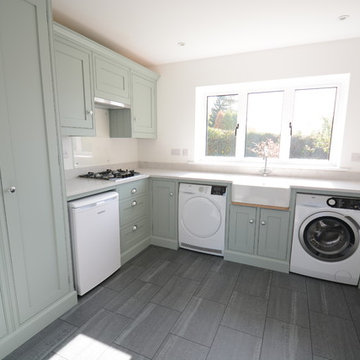
Ispirazione per una piccola lavanderia country con lavello stile country, ante a filo, ante verdi, top in quarzite, pareti bianche, pavimento in gres porcellanato, pavimento nero e top bianco
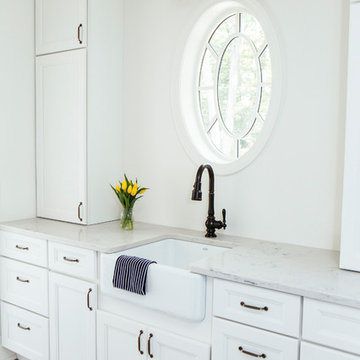
Photo by Heather Talbert
Immagine di una lavanderia multiuso stile marino di medie dimensioni con lavello stile country, ante con riquadro incassato, ante bianche, top in quarzite, pareti bianche, pavimento in gres porcellanato, lavatrice e asciugatrice a colonna e top bianco
Immagine di una lavanderia multiuso stile marino di medie dimensioni con lavello stile country, ante con riquadro incassato, ante bianche, top in quarzite, pareti bianche, pavimento in gres porcellanato, lavatrice e asciugatrice a colonna e top bianco
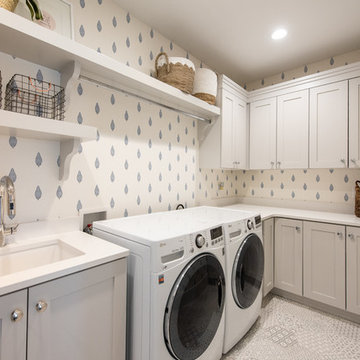
Jared Medley
Ispirazione per una sala lavanderia chic di medie dimensioni con lavello sottopiano, ante in stile shaker, ante bianche, top in quarzite, pareti bianche, pavimento con piastrelle in ceramica, lavatrice e asciugatrice affiancate, pavimento bianco e top bianco
Ispirazione per una sala lavanderia chic di medie dimensioni con lavello sottopiano, ante in stile shaker, ante bianche, top in quarzite, pareti bianche, pavimento con piastrelle in ceramica, lavatrice e asciugatrice affiancate, pavimento bianco e top bianco
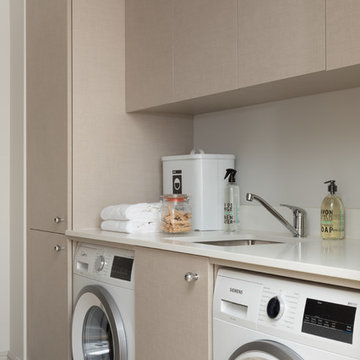
Paul Craig (@paullmcraig)
Idee per una lavanderia chic di medie dimensioni con lavello sottopiano, ante in stile shaker, top in quarzite, parquet chiaro, pavimento marrone, top bianco e ante beige
Idee per una lavanderia chic di medie dimensioni con lavello sottopiano, ante in stile shaker, top in quarzite, parquet chiaro, pavimento marrone, top bianco e ante beige
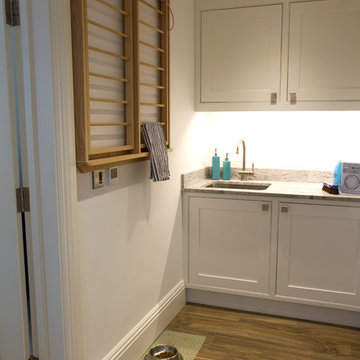
CB for OnePlan
Ispirazione per una lavanderia multiuso classica di medie dimensioni con ante in stile shaker, ante bianche, top in quarzite e lavatrice e asciugatrice affiancate
Ispirazione per una lavanderia multiuso classica di medie dimensioni con ante in stile shaker, ante bianche, top in quarzite e lavatrice e asciugatrice affiancate
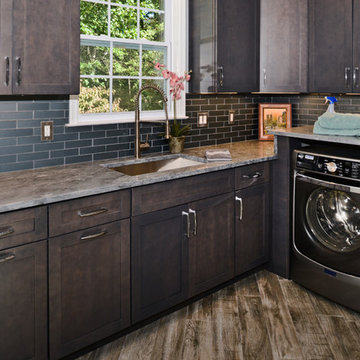
Side Addition to Oak Hill Home
After living in their Oak Hill home for several years, they decided that they needed a larger, multi-functional laundry room, a side entrance and mudroom that suited their busy lifestyles.
A small powder room was a closet placed in the middle of the kitchen, while a tight laundry closet space overflowed into the kitchen.
After meeting with Michael Nash Custom Kitchens, plans were drawn for a side addition to the right elevation of the home. This modification filled in an open space at end of driveway which helped boost the front elevation of this home.
Covering it with matching brick facade made it appear as a seamless addition.
The side entrance allows kids easy access to mudroom, for hang clothes in new lockers and storing used clothes in new large laundry room. This new state of the art, 10 feet by 12 feet laundry room is wrapped up with upscale cabinetry and a quartzite counter top.
The garage entrance door was relocated into the new mudroom, with a large side closet allowing the old doorway to become a pantry for the kitchen, while the old powder room was converted into a walk-in pantry.
A new adjacent powder room covered in plank looking porcelain tile was furnished with embedded black toilet tanks. A wall mounted custom vanity covered with stunning one-piece concrete and sink top and inlay mirror in stone covered black wall with gorgeous surround lighting. Smart use of intense and bold color tones, help improve this amazing side addition.
Dark grey built-in lockers complementing slate finished in place stone floors created a continuous floor place with the adjacent kitchen flooring.
Now this family are getting to enjoy every bit of the added space which makes life easier for all.
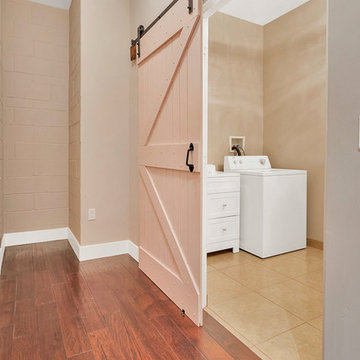
Esempio di una grande sala lavanderia minimalista con lavello da incasso, ante in stile shaker, ante bianche, top in quarzite, pareti arancioni, pavimento con piastrelle in ceramica, lavatrice e asciugatrice affiancate, pavimento beige e top bianco
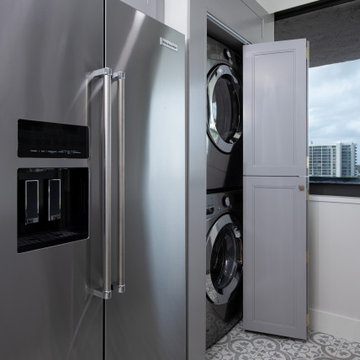
The laundry is hidden by doors that simulate the kitchen pantry.
Ispirazione per una piccola lavanderia con lavello sottopiano, ante in stile shaker, ante grigie, top in quarzite, paraspruzzi bianco, paraspruzzi con piastrelle in ceramica, pavimento verde e top bianco
Ispirazione per una piccola lavanderia con lavello sottopiano, ante in stile shaker, ante grigie, top in quarzite, paraspruzzi bianco, paraspruzzi con piastrelle in ceramica, pavimento verde e top bianco
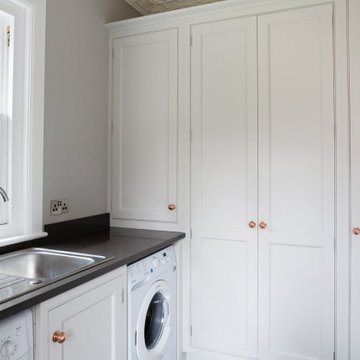
Truly bespoke utility room
Ispirazione per una piccola lavanderia multiuso classica con lavello a vasca singola, ante a filo, ante grigie, top in quarzite, pareti grigie, pavimento in pietra calcarea, lavatrice e asciugatrice affiancate, pavimento grigio e top grigio
Ispirazione per una piccola lavanderia multiuso classica con lavello a vasca singola, ante a filo, ante grigie, top in quarzite, pareti grigie, pavimento in pietra calcarea, lavatrice e asciugatrice affiancate, pavimento grigio e top grigio
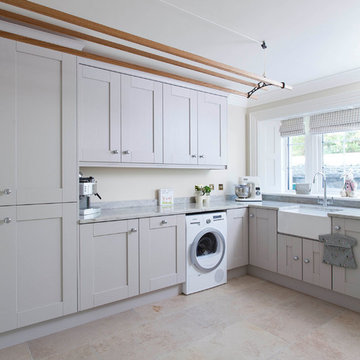
This beautifully designed and lovingly crafted bespoke handcrafted kitchen features a four panelled slip detailed door. The 30mm tulip wood cabintery has been handpainted in Farrow & Ball Old White with island in Pigeon and wall panelling in Slipper Satin. An Iroko breakfast bar brings warmth and texture, while contrasting nicely with the 30mm River White granite work surface. Images Infinity Media
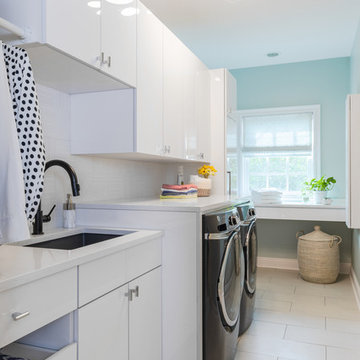
Immagine di una sala lavanderia tradizionale di medie dimensioni con lavello sottopiano, ante lisce, ante bianche, top in quarzite, pavimento con piastrelle in ceramica, lavatrice e asciugatrice affiancate, pavimento beige, top bianco e pareti blu
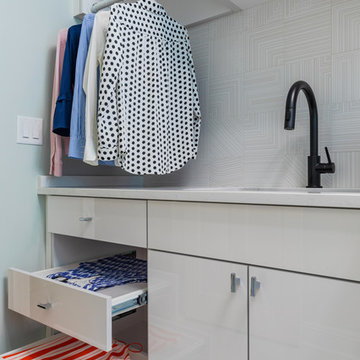
Idee per una sala lavanderia chic di medie dimensioni con ante lisce, ante bianche, lavatrice e asciugatrice affiancate, top bianco, pavimento con piastrelle in ceramica, lavello sottopiano, top in quarzite, pareti blu e pavimento beige
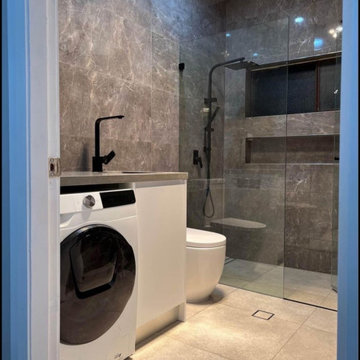
Modern grey tiles with this clean, sleek laundry
Immagine di una lavanderia multiuso minimalista di medie dimensioni con lavello da incasso, top in quarzite, pareti grigie, pavimento in gres porcellanato, lavasciuga, pavimento grigio e top grigio
Immagine di una lavanderia multiuso minimalista di medie dimensioni con lavello da incasso, top in quarzite, pareti grigie, pavimento in gres porcellanato, lavasciuga, pavimento grigio e top grigio
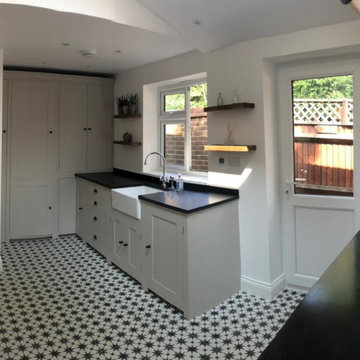
This side extension allowed for a new kitchen/dining room and new family room as well as a large utility room. This room gives a practical space for all of the day to day running of the home including a large space for sorting washing. We wanted to make this room feel different from the kitchen, so kept the same shaker style units but went for a different colour.
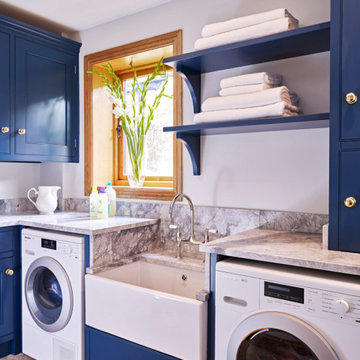
Painted furniture and shelving providing useful storage. Large 800mm pot sink set low for washing the family dog!
Ispirazione per una sala lavanderia di medie dimensioni con lavello stile country, ante a filo, ante blu, top in quarzite, pareti bianche, lavasciuga e top grigio
Ispirazione per una sala lavanderia di medie dimensioni con lavello stile country, ante a filo, ante blu, top in quarzite, pareti bianche, lavasciuga e top grigio
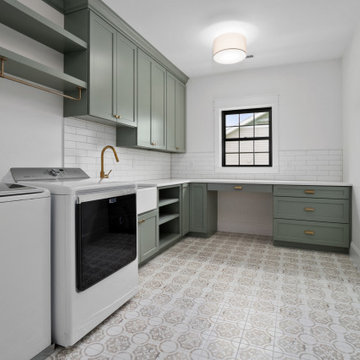
Idee per una grande sala lavanderia country con lavello stile country, ante in stile shaker, ante verdi, top in quarzite, paraspruzzi bianco, paraspruzzi con piastrelle diamantate, pareti grigie, pavimento con piastrelle in ceramica, lavatrice e asciugatrice affiancate e top bianco
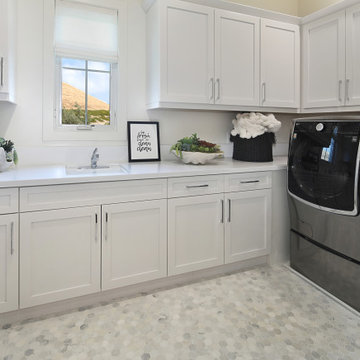
Idee per una grande sala lavanderia tradizionale con lavello da incasso, ante con riquadro incassato, ante bianche, top in quarzite, pareti bianche, pavimento in marmo, lavatrice e asciugatrice affiancate, pavimento grigio e top bianco
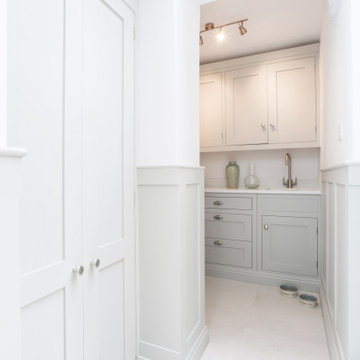
It was such a pleasure working with Mr & Mrs Baker to design, create and install the bespoke Wellsdown kitchen for their beautiful town house in Saffron Walden. Having already undergone a vast renovation on the bedrooms and living areas, the homeowners embarked on an open-plan kitchen and living space renovation, and commissioned Burlanes for the works.
393 Foto di lavanderie con top in quarzite
7