393 Foto di lavanderie con top in quarzite
Filtra anche per:
Budget
Ordina per:Popolari oggi
61 - 80 di 393 foto
1 di 3

This beautifully designed and lovingly crafted bespoke handcrafted kitchen features a four panelled slip detailed door. The 30mm tulip wood cabintery has been handpainted in Farrow & Ball Old White with island in Pigeon and wall panelling in Slipper Satin. An Iroko breakfast bar brings warmth and texture, while contrasting nicely with the 30mm River White granite work surface. Images Infinity Media
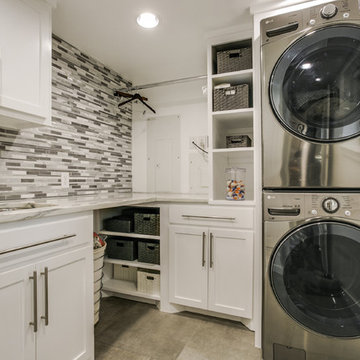
Esempio di una lavanderia contemporanea con lavello sottopiano, ante in stile shaker, ante bianche, top in quarzite, pareti grigie, lavatrice e asciugatrice a colonna e pavimento grigio
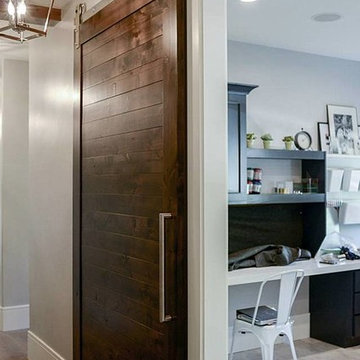
Heather Telford Photography
Esempio di una sala lavanderia classica di medie dimensioni con lavello sottopiano, ante in stile shaker, ante nere, top in quarzite, pareti bianche, pavimento con piastrelle in ceramica e lavatrice e asciugatrice affiancate
Esempio di una sala lavanderia classica di medie dimensioni con lavello sottopiano, ante in stile shaker, ante nere, top in quarzite, pareti bianche, pavimento con piastrelle in ceramica e lavatrice e asciugatrice affiancate
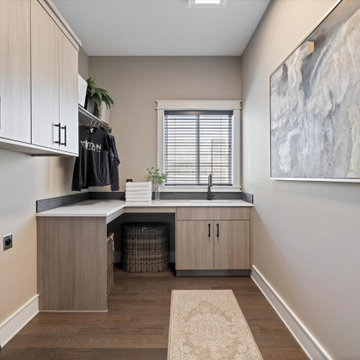
Ispirazione per una sala lavanderia tradizionale di medie dimensioni con lavello sottopiano, ante lisce, ante in legno scuro, top in quarzite, paraspruzzi nero, paraspruzzi con piastrelle diamantate, pareti grigie, pavimento in legno massello medio, lavatrice e asciugatrice affiancate, pavimento marrone e top bianco
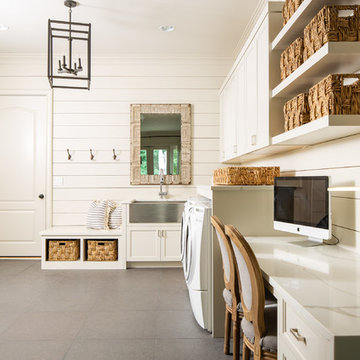
Laundry room renovated by New River Home Builders. Photo credit: David Cannon Photography (www.davidcannonphotography.com)
Idee per un'ampia lavanderia multiuso country con lavello stile country, ante con riquadro incassato, ante bianche, top in quarzite, pareti bianche, lavatrice e asciugatrice affiancate, pavimento grigio e top bianco
Idee per un'ampia lavanderia multiuso country con lavello stile country, ante con riquadro incassato, ante bianche, top in quarzite, pareti bianche, lavatrice e asciugatrice affiancate, pavimento grigio e top bianco

Benjamin Moore Tarrytown Green
Shaker style cabinetry
flower wallpaper
quartz countertops
10" Hex tile floors
Emtek satin brass hardware
Photos by @Spacecrafting
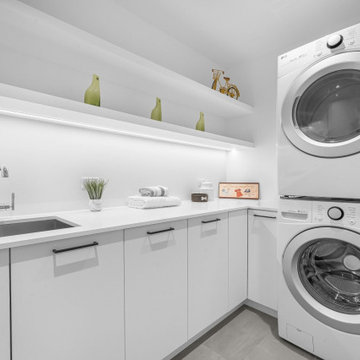
Ispirazione per una grande lavanderia multiuso design con lavello sottopiano, ante lisce, ante bianche, top in quarzite, paraspruzzi bianco, paraspruzzi con piastrelle in ceramica, pareti bianche, parquet chiaro, lavatrice e asciugatrice a colonna, pavimento bianco e top bianco
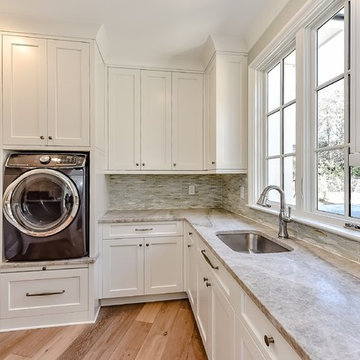
Esempio di una grande sala lavanderia classica con lavello sottopiano, ante in stile shaker, ante bianche, top in quarzite, pareti bianche, pavimento in legno massello medio e lavatrice e asciugatrice affiancate
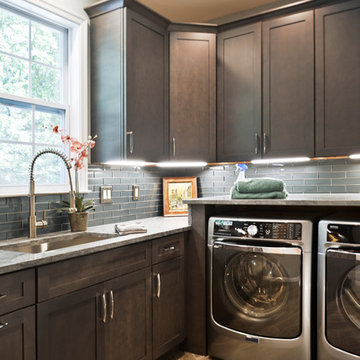
Side Addition to Oak Hill Home
After living in their Oak Hill home for several years, they decided that they needed a larger, multi-functional laundry room, a side entrance and mudroom that suited their busy lifestyles.
A small powder room was a closet placed in the middle of the kitchen, while a tight laundry closet space overflowed into the kitchen.
After meeting with Michael Nash Custom Kitchens, plans were drawn for a side addition to the right elevation of the home. This modification filled in an open space at end of driveway which helped boost the front elevation of this home.
Covering it with matching brick facade made it appear as a seamless addition.
The side entrance allows kids easy access to mudroom, for hang clothes in new lockers and storing used clothes in new large laundry room. This new state of the art, 10 feet by 12 feet laundry room is wrapped up with upscale cabinetry and a quartzite counter top.
The garage entrance door was relocated into the new mudroom, with a large side closet allowing the old doorway to become a pantry for the kitchen, while the old powder room was converted into a walk-in pantry.
A new adjacent powder room covered in plank looking porcelain tile was furnished with embedded black toilet tanks. A wall mounted custom vanity covered with stunning one-piece concrete and sink top and inlay mirror in stone covered black wall with gorgeous surround lighting. Smart use of intense and bold color tones, help improve this amazing side addition.
Dark grey built-in lockers complementing slate finished in place stone floors created a continuous floor place with the adjacent kitchen flooring.
Now this family are getting to enjoy every bit of the added space which makes life easier for all.
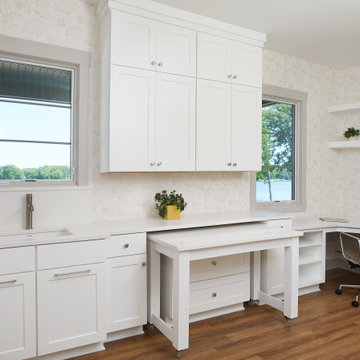
Idee per una lavanderia multiuso minimalista di medie dimensioni con lavello sottopiano, ante con riquadro incassato, ante bianche, top in quarzite, pareti bianche, pavimento in legno massello medio, pavimento marrone e top bianco
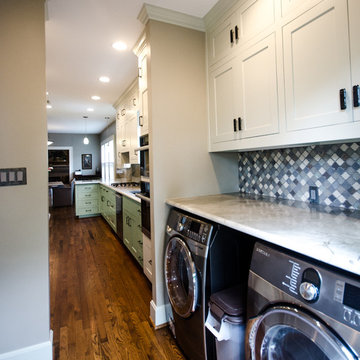
Lindsay Hames
Foto di una grande lavanderia multiuso classica con paraspruzzi con piastrelle in ceramica, pavimento in legno massello medio, lavello sottopiano, ante in stile shaker, top in quarzite, lavatrice e asciugatrice affiancate, pavimento marrone e ante bianche
Foto di una grande lavanderia multiuso classica con paraspruzzi con piastrelle in ceramica, pavimento in legno massello medio, lavello sottopiano, ante in stile shaker, top in quarzite, lavatrice e asciugatrice affiancate, pavimento marrone e ante bianche
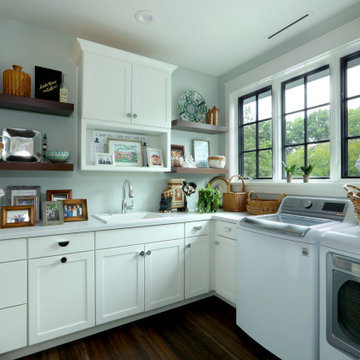
Foto di una grande sala lavanderia country con lavello a vasca singola, ante con riquadro incassato, ante bianche, top in quarzite, pareti grigie, parquet scuro, lavatrice e asciugatrice affiancate e top bianco

What we have here is an expansive space perfect for a family of 5. Located in the beautiful village of Tewin, Hertfordshire, this beautiful home had a full renovation from the floor up.
The clients had a vision of creating a spacious, open-plan contemporary kitchen which would be entertaining central and big enough for their family of 5. They booked a showroom appointment and spoke with Alina, one of our expert kitchen designers.
Alina quickly translated the couple’s ideas, taking into consideration the new layout and personal specifications, which in the couple’s own words “Alina nailed the design”. Our Handleless Flat Slab design was selected by the couple with made-to-measure cabinetry that made full use of the room’s ceiling height. All cabinets were hand-painted in Pitch Black by Farrow & Ball and slatted real wood oak veneer cladding with a Pitch Black backdrop was dotted around the design.
All the elements from the range of Neff appliances to décor, blended harmoniously, with no one material or texture standing out and feeling disconnected. The overall effect is that of a contemporary kitchen with lots of light and colour. We are seeing lots more wood being incorporated into the modern home today.
Other features include a breakfast pantry with additional drawers for cereal and a tall single-door pantry, complete with internal drawers and a spice rack. The kitchen island sits in the middle with an L-shape kitchen layout surrounding it.
We also flowed the same design through to the utility.

Even the dog has a dedicated space in this laundry room with plenty of storage.
Foto di una sala lavanderia chic di medie dimensioni con lavello sottopiano, ante con riquadro incassato, ante bianche, top in quarzite, pareti grigie, pavimento in vinile, lavatrice e asciugatrice a colonna, pavimento multicolore e top nero
Foto di una sala lavanderia chic di medie dimensioni con lavello sottopiano, ante con riquadro incassato, ante bianche, top in quarzite, pareti grigie, pavimento in vinile, lavatrice e asciugatrice a colonna, pavimento multicolore e top nero
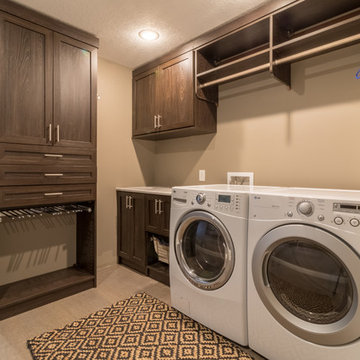
Immagine di una sala lavanderia contemporanea di medie dimensioni con lavello sottopiano, ante in stile shaker, ante in legno bruno, top in quarzite, pareti beige e lavatrice e asciugatrice affiancate
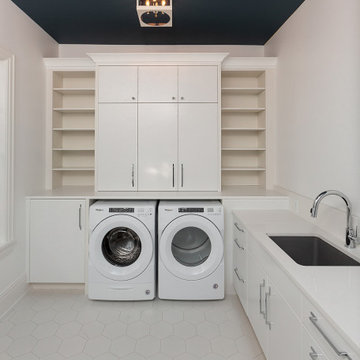
Spacious laundry room
Immagine di un'ampia sala lavanderia tradizionale con lavello sottopiano, ante lisce, ante bianche, top in quarzite, pareti bianche, pavimento con piastrelle in ceramica, lavatrice e asciugatrice affiancate, pavimento bianco e top bianco
Immagine di un'ampia sala lavanderia tradizionale con lavello sottopiano, ante lisce, ante bianche, top in quarzite, pareti bianche, pavimento con piastrelle in ceramica, lavatrice e asciugatrice affiancate, pavimento bianco e top bianco
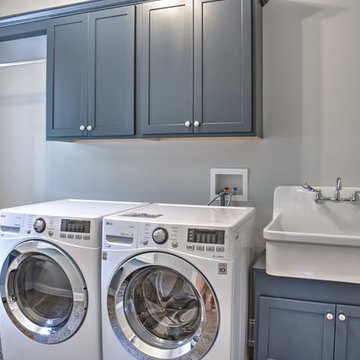
Laundry
Immagine di una sala lavanderia american style di medie dimensioni con lavello stile country, ante con riquadro incassato, ante grigie, top in quarzite e lavatrice e asciugatrice affiancate
Immagine di una sala lavanderia american style di medie dimensioni con lavello stile country, ante con riquadro incassato, ante grigie, top in quarzite e lavatrice e asciugatrice affiancate
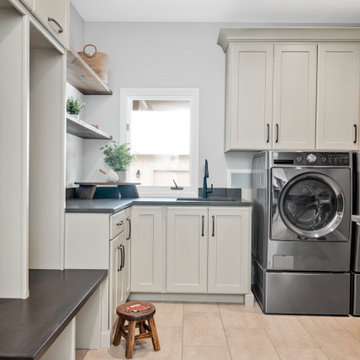
This once angular kitchen is now expansive and carries a farmhouse charm with natural wood sliding doors and rustic looking cabinetry in the island.
Idee per una lavanderia multiuso country di medie dimensioni con ante a filo, ante bianche, top in quarzite, pareti grigie, pavimento con piastrelle in ceramica, lavatrice e asciugatrice affiancate, pavimento beige e top grigio
Idee per una lavanderia multiuso country di medie dimensioni con ante a filo, ante bianche, top in quarzite, pareti grigie, pavimento con piastrelle in ceramica, lavatrice e asciugatrice affiancate, pavimento beige e top grigio
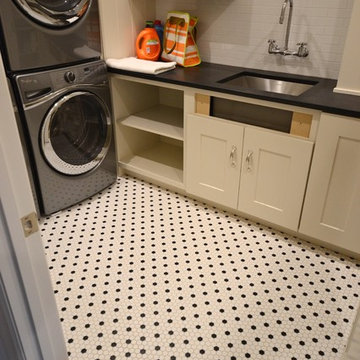
Esempio di una sala lavanderia chic di medie dimensioni con lavello a vasca singola, ante con riquadro incassato, ante bianche, top in quarzite, pareti bianche, pavimento con piastrelle in ceramica e lavatrice e asciugatrice a colonna
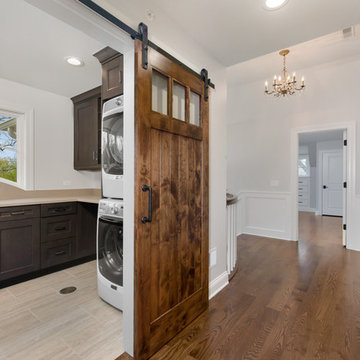
Laundry room with sliding barn door
Foto di una sala lavanderia classica di medie dimensioni con lavello sottopiano, ante con riquadro incassato, ante in legno bruno, top in quarzite, pareti bianche, pavimento con piastrelle in ceramica, lavatrice e asciugatrice a colonna, pavimento beige e top beige
Foto di una sala lavanderia classica di medie dimensioni con lavello sottopiano, ante con riquadro incassato, ante in legno bruno, top in quarzite, pareti bianche, pavimento con piastrelle in ceramica, lavatrice e asciugatrice a colonna, pavimento beige e top beige
393 Foto di lavanderie con top in quarzite
4