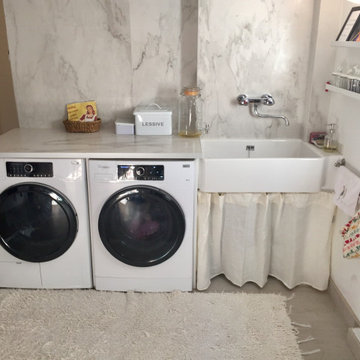1.442 Foto di lavanderie con top in marmo
Filtra anche per:
Budget
Ordina per:Popolari oggi
81 - 100 di 1.442 foto
1 di 2

This laundry space was designed with storage, efficiency and highly functional to accommodate this large family. A touch of farmhouse charm adorns the space with an apron front sink and an old world faucet. Complete with wood looking porcelain tile, white shaker cabinets and a beautiful white marble counter. Hidden out of sight are 2 large roll out hampers, roll out trash, an ironing board tucked into a drawer and a trash receptacle roll out. Above the built in washer dryer units we have an area to hang items as we continue to do laundry and a pull out drying rack. No detail was missed in this dream laundry space.

Idee per una lavanderia multiuso chic con lavello sottopiano, ante in stile shaker, ante bianche, top in marmo, pareti beige, pavimento con piastrelle in ceramica, lavatrice e asciugatrice affiancate, pavimento grigio e top verde

This laundry space was designed with storage, efficiency and highly functional to accommodate this large family. A touch of farmhouse charm adorns the space with an apron front sink and an old world faucet. Complete with wood looking porcelain tile, white shaker cabinets and a beautiful white marble counter. Hidden out of sight are 2 large roll out hampers, roll out trash, an ironing board tucked into a drawer and a trash receptacle roll out. Above the built in washer dryer units we have an area to hang items as we continue to do laundry and a pull out drying rack. No detail was missed in this dream laundry space.

Idee per una grande sala lavanderia tradizionale con lavello stile country, ante in stile shaker, ante grigie, top in marmo, paraspruzzi bianco, paraspruzzi in gres porcellanato, pavimento in travertino, pareti grigie e lavatrice e asciugatrice nascoste

This laundry room design features custom cabinetry and storage to accommodate a family of 6. Storage includes built-in, pull-out hampers, built-in drying clothes racks that slide back out of view when full or not in use. Built-in storage for chargeable appliances and power for a clothes iron with pull-out ironing board.

Foto di una grande sala lavanderia classica con lavello stile country, ante con riquadro incassato, ante bianche, top in marmo, pareti beige, pavimento in mattoni, lavatrice e asciugatrice a colonna, pavimento nero e top bianco

Immagine di una piccola sala lavanderia minimal con ante lisce, ante bianche, top in marmo, pareti bianche, pavimento in marmo, pavimento grigio e top multicolore
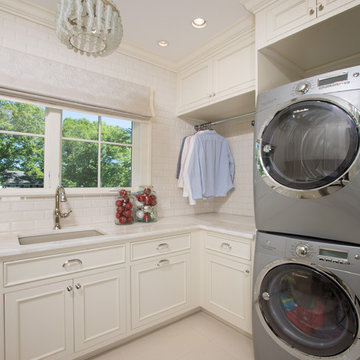
White cabinets, white subway tile and a white marble countertop in this spacious room create a bright, functional space for laundering the clothes of five family members.
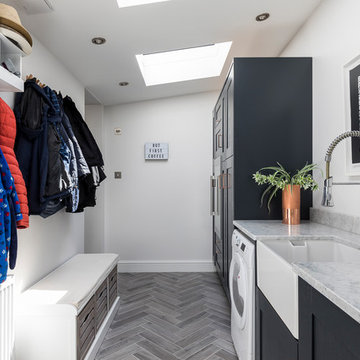
Esempio di una sala lavanderia contemporanea di medie dimensioni con lavello stile country, ante con riquadro incassato, top in marmo, pavimento grigio e ante nere

Sarah Shields
Ispirazione per una sala lavanderia tradizionale di medie dimensioni con ante in stile shaker, ante verdi, top in marmo, pareti bianche, pavimento in cemento, lavatrice e asciugatrice affiancate e lavello sottopiano
Ispirazione per una sala lavanderia tradizionale di medie dimensioni con ante in stile shaker, ante verdi, top in marmo, pareti bianche, pavimento in cemento, lavatrice e asciugatrice affiancate e lavello sottopiano

We reimagined a closed-off room as a mighty mudroom with a pet spa for the Pasadena Showcase House of Design 2020. It features a dog bath with Japanese tile and a dog-bone drain, storage for the kids’ gear, a dog kennel, a wi-fi enabled washer/dryer, and a steam closet.
---
Project designed by Courtney Thomas Design in La Cañada. Serving Pasadena, Glendale, Monrovia, San Marino, Sierra Madre, South Pasadena, and Altadena.
For more about Courtney Thomas Design, click here: https://www.courtneythomasdesign.com/
To learn more about this project, click here:
https://www.courtneythomasdesign.com/portfolio/pasadena-showcase-pet-friendly-mudroom/

Idee per un'ampia lavanderia multiuso tropicale con lavello sottopiano, ante con riquadro incassato, ante marroni, top in marmo, pareti bianche, pavimento in pietra calcarea, lavatrice e asciugatrice affiancate, pavimento beige, top bianco e pareti in perlinato
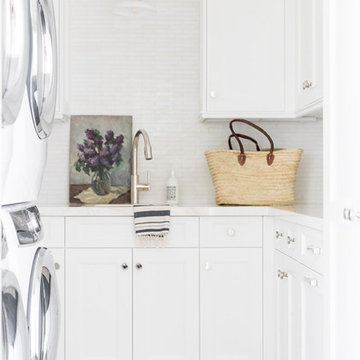
Idee per una piccola sala lavanderia costiera con top in marmo, pareti bianche, lavatrice e asciugatrice a colonna, pavimento grigio, top bianco, lavello sottopiano, ante in stile shaker e ante bianche
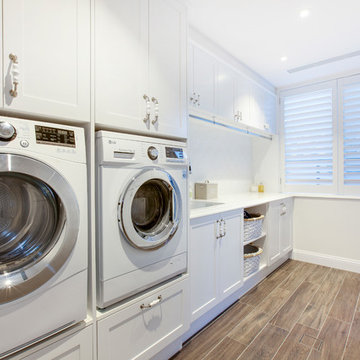
Foto di una grande sala lavanderia design con lavello da incasso, ante con riquadro incassato, ante bianche, top in marmo e lavatrice e asciugatrice affiancate

Immagine di una sala lavanderia tradizionale di medie dimensioni con lavello sottopiano, ante con riquadro incassato, ante bianche, top in marmo, pareti gialle, pavimento in ardesia, lavatrice e asciugatrice affiancate e pavimento grigio
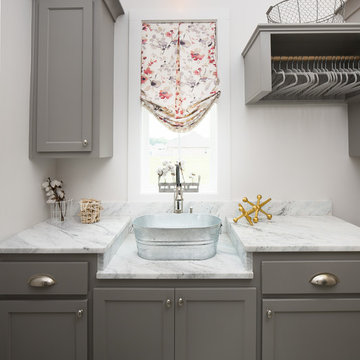
Ispirazione per una piccola lavanderia tradizionale con lavello a vasca singola, ante con riquadro incassato, top in marmo e top grigio
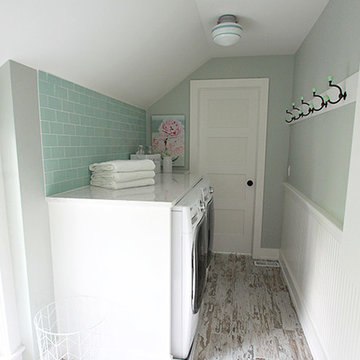
This 1930's Barrington Hills farmhouse was in need of some TLC when it was purchased by this southern family of five who planned to make it their new home. The renovation taken on by Advance Design Studio's designer Scott Christensen and master carpenter Justin Davis included a custom porch, custom built in cabinetry in the living room and children's bedrooms, 2 children's on-suite baths, a guest powder room, a fabulous new master bath with custom closet and makeup area, a new upstairs laundry room, a workout basement, a mud room, new flooring and custom wainscot stairs with planked walls and ceilings throughout the home.
The home's original mechanicals were in dire need of updating, so HVAC, plumbing and electrical were all replaced with newer materials and equipment. A dramatic change to the exterior took place with the addition of a quaint standing seam metal roofed farmhouse porch perfect for sipping lemonade on a lazy hot summer day.
In addition to the changes to the home, a guest house on the property underwent a major transformation as well. Newly outfitted with updated gas and electric, a new stacking washer/dryer space was created along with an updated bath complete with a glass enclosed shower, something the bath did not previously have. A beautiful kitchenette with ample cabinetry space, refrigeration and a sink was transformed as well to provide all the comforts of home for guests visiting at the classic cottage retreat.
The biggest design challenge was to keep in line with the charm the old home possessed, all the while giving the family all the convenience and efficiency of modern functioning amenities. One of the most interesting uses of material was the porcelain "wood-looking" tile used in all the baths and most of the home's common areas. All the efficiency of porcelain tile, with the nostalgic look and feel of worn and weathered hardwood floors. The home’s casual entry has an 8" rustic antique barn wood look porcelain tile in a rich brown to create a warm and welcoming first impression.
Painted distressed cabinetry in muted shades of gray/green was used in the powder room to bring out the rustic feel of the space which was accentuated with wood planked walls and ceilings. Fresh white painted shaker cabinetry was used throughout the rest of the rooms, accentuated by bright chrome fixtures and muted pastel tones to create a calm and relaxing feeling throughout the home.
Custom cabinetry was designed and built by Advance Design specifically for a large 70” TV in the living room, for each of the children’s bedroom’s built in storage, custom closets, and book shelves, and for a mudroom fit with custom niches for each family member by name.
The ample master bath was fitted with double vanity areas in white. A generous shower with a bench features classic white subway tiles and light blue/green glass accents, as well as a large free standing soaking tub nestled under a window with double sconces to dim while relaxing in a luxurious bath. A custom classic white bookcase for plush towels greets you as you enter the sanctuary bath.
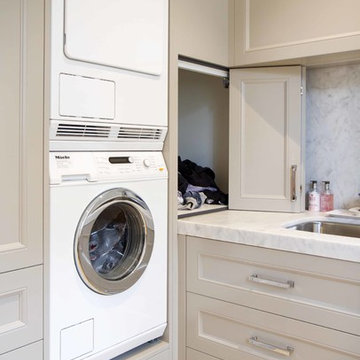
Designer: Pete Schelfhout; Photography by Yvonne Menegol
Foto di una grande lavanderia chic con ante in stile shaker, top in marmo e lavatrice e asciugatrice a colonna
Foto di una grande lavanderia chic con ante in stile shaker, top in marmo e lavatrice e asciugatrice a colonna
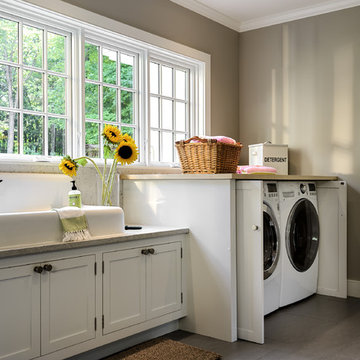
Rob Karosis
Esempio di una lavanderia country di medie dimensioni con ante bianche, top in marmo, pavimento con piastrelle in ceramica, ante in stile shaker, lavello da incasso e pareti grigie
Esempio di una lavanderia country di medie dimensioni con ante bianche, top in marmo, pavimento con piastrelle in ceramica, ante in stile shaker, lavello da incasso e pareti grigie
1.442 Foto di lavanderie con top in marmo
5
