18 Foto di lavanderie con top in marmo e pavimento in terracotta
Filtra anche per:
Budget
Ordina per:Popolari oggi
1 - 18 di 18 foto
1 di 3
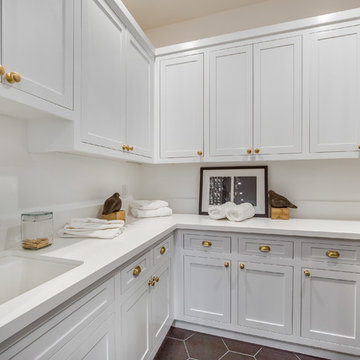
Laundry Room of the Beautiful New Encino Construction which included the installation of white laundry room cabinets, sink and faucet, white wall painting and tiled flooring.

These tall towering mud room cabinets open up this space to appear larger than it is. The rustic looking brick stone flooring makes this space. The built in bench area makes a nice sweet spot to take off your rainy books or yard shoes. The tall cabinets makes it great for all your storage needs.

This pint sized laundry room is stocked full of the essentials.
Miele's compact washer and dryer fit snugly under counter. Flanked by an adorable single bowl farm sink this laundry room is up to the task. Plenty of storage lurks behind the cabinet setting on the counter.

Immagine di un'ampia sala lavanderia country con ante in stile shaker, lavatrice e asciugatrice a colonna, ante blu, top in marmo, pareti beige, pavimento in terracotta, pavimento beige e top beige
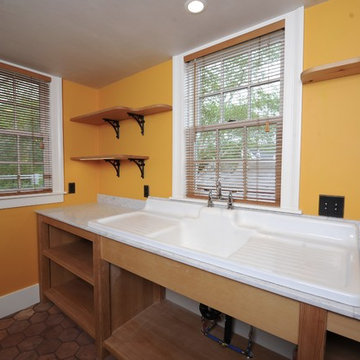
Ispirazione per una lavanderia eclettica con lavatoio, nessun'anta, top in marmo, pareti arancioni e pavimento in terracotta

Bedell Photography
www.bedellphoto.smugmug.com
Idee per una grande lavanderia multiuso bohémian con lavello sottopiano, ante con bugna sagomata, top in marmo, pareti verdi, pavimento in terracotta, lavatrice e asciugatrice affiancate e ante grigie
Idee per una grande lavanderia multiuso bohémian con lavello sottopiano, ante con bugna sagomata, top in marmo, pareti verdi, pavimento in terracotta, lavatrice e asciugatrice affiancate e ante grigie
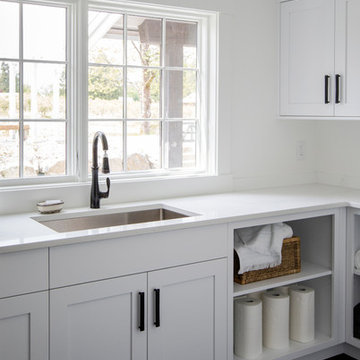
This 100-year-old farmhouse underwent a complete head-to-toe renovation. Partnering with Home Star BC we painstakingly modernized the crumbling farmhouse while maintaining its original west coast charm. The only new addition to the home was the kitchen eating area, with its swinging dutch door, patterned cement tile and antique brass lighting fixture. The wood-clad walls throughout the home were made using the walls of the dilapidated barn on the property. Incorporating a classic equestrian aesthetic within each room while still keeping the spaces bright and livable was one of the projects many challenges. The Master bath - formerly a storage room - is the most modern of the home's spaces. Herringbone white-washed floors are partnered with elements such as brick, marble, limestone and reclaimed timber to create a truly eclectic, sun-filled oasis. The gilded crystal sputnik inspired fixture above the bath as well as the sky blue cabinet keep the room fresh and full of personality. Overall, the project proves that bolder, more colorful strokes allow a home to possess what so many others lack: a personality!
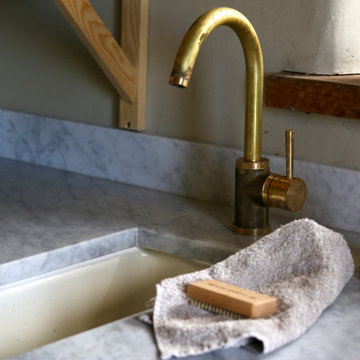
laundry room, housing mains water pressurisers for the whole building, used for washing and ironing and also as a flower room
Ispirazione per una lavanderia stile rurale di medie dimensioni con lavello stile country, top in marmo, pareti verdi e pavimento in terracotta
Ispirazione per una lavanderia stile rurale di medie dimensioni con lavello stile country, top in marmo, pareti verdi e pavimento in terracotta
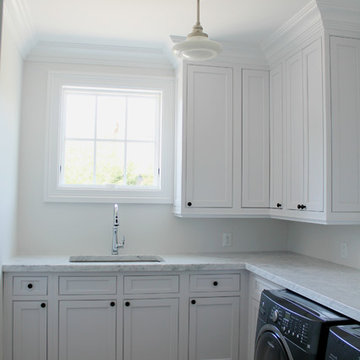
Esempio di una lavanderia moderna con lavello sottopiano, ante in stile shaker, ante bianche, top in marmo, pareti bianche, pavimento in terracotta e lavatrice e asciugatrice affiancate
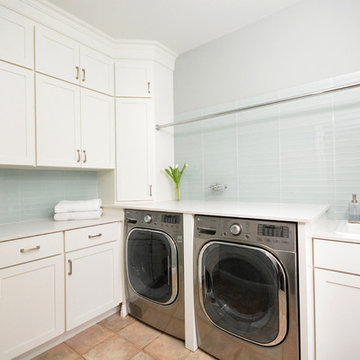
Light blue glass wall tile accents light blue painted wall color in this refreshing laundry room design. Custom built in cabinetry for storage
Esempio di una sala lavanderia chic di medie dimensioni con lavello da incasso, ante con riquadro incassato, ante bianche, top in marmo, pareti blu, pavimento in terracotta e lavatrice e asciugatrice affiancate
Esempio di una sala lavanderia chic di medie dimensioni con lavello da incasso, ante con riquadro incassato, ante bianche, top in marmo, pareti blu, pavimento in terracotta e lavatrice e asciugatrice affiancate

These tall towering mud room cabinets open up this space to appear larger than it is. The rustic looking brick stone flooring makes this space. The built in bench area makes a nice sweet spot to take off your rainy boots or yard shoes. The tall cabinets allows for great storage.
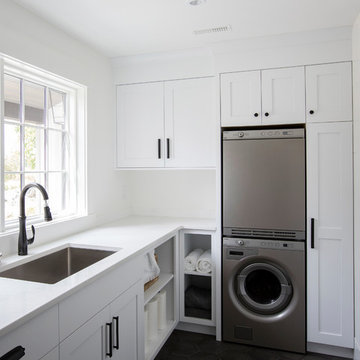
This 100-year-old farmhouse underwent a complete head-to-toe renovation. Partnering with Home Star BC we painstakingly modernized the crumbling farmhouse while maintaining its original west coast charm. The only new addition to the home was the kitchen eating area, with its swinging dutch door, patterned cement tile and antique brass lighting fixture. The wood-clad walls throughout the home were made using the walls of the dilapidated barn on the property. Incorporating a classic equestrian aesthetic within each room while still keeping the spaces bright and livable was one of the projects many challenges. The Master bath - formerly a storage room - is the most modern of the home's spaces. Herringbone white-washed floors are partnered with elements such as brick, marble, limestone and reclaimed timber to create a truly eclectic, sun-filled oasis. The gilded crystal sputnik inspired fixture above the bath as well as the sky blue cabinet keep the room fresh and full of personality. Overall, the project proves that bolder, more colorful strokes allow a home to possess what so many others lack: a personality!

This pint sized laundry room is stocked full of the essentials.
Miele's compact washer and dryer fit snugly under counter. Flanked by an adorable single bowl farm sink this laundry room is up to the task. Plenty of storage lurks behind the cabinet setting on the counter.
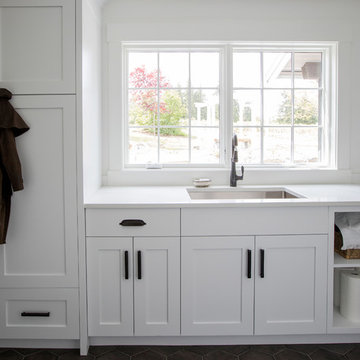
This 100-year-old farmhouse underwent a complete head-to-toe renovation. Partnering with Home Star BC we painstakingly modernized the crumbling farmhouse while maintaining its original west coast charm. The only new addition to the home was the kitchen eating area, with its swinging dutch door, patterned cement tile and antique brass lighting fixture. The wood-clad walls throughout the home were made using the walls of the dilapidated barn on the property. Incorporating a classic equestrian aesthetic within each room while still keeping the spaces bright and livable was one of the projects many challenges. The Master bath - formerly a storage room - is the most modern of the home's spaces. Herringbone white-washed floors are partnered with elements such as brick, marble, limestone and reclaimed timber to create a truly eclectic, sun-filled oasis. The gilded crystal sputnik inspired fixture above the bath as well as the sky blue cabinet keep the room fresh and full of personality. Overall, the project proves that bolder, more colorful strokes allow a home to possess what so many others lack: a personality!
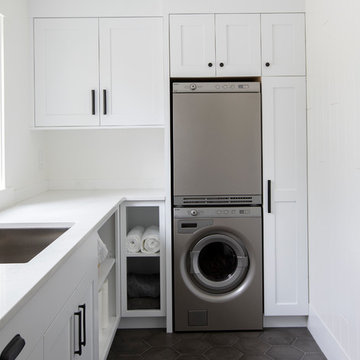
This 100-year-old farmhouse underwent a complete head-to-toe renovation. Partnering with Home Star BC we painstakingly modernized the crumbling farmhouse while maintaining its original west coast charm. The only new addition to the home was the kitchen eating area, with its swinging dutch door, patterned cement tile and antique brass lighting fixture. The wood-clad walls throughout the home were made using the walls of the dilapidated barn on the property. Incorporating a classic equestrian aesthetic within each room while still keeping the spaces bright and livable was one of the projects many challenges. The Master bath - formerly a storage room - is the most modern of the home's spaces. Herringbone white-washed floors are partnered with elements such as brick, marble, limestone and reclaimed timber to create a truly eclectic, sun-filled oasis. The gilded crystal sputnik inspired fixture above the bath as well as the sky blue cabinet keep the room fresh and full of personality. Overall, the project proves that bolder, more colorful strokes allow a home to possess what so many others lack: a personality!
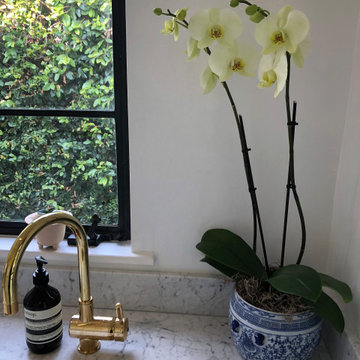
This pint sized laundry room is stocked full of the essentials.
Miele's compact washer and dryer fit snugly under counter. Flanked by an adorable single bowl farm sink this laundry room is up to the task. Plenty of storage lurks behind the cabinet setting on the counter.
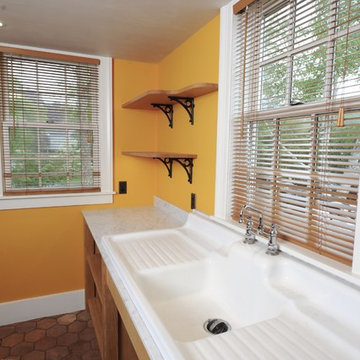
Foto di una lavanderia bohémian con lavatoio, nessun'anta, top in marmo, pareti arancioni e pavimento in terracotta
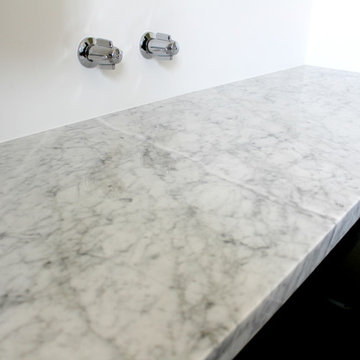
Idee per una lavanderia minimalista con lavello sottopiano, ante in stile shaker, ante bianche, top in marmo, pareti bianche, pavimento in terracotta e lavatrice e asciugatrice affiancate
18 Foto di lavanderie con top in marmo e pavimento in terracotta
1