342 Foto di lavanderie con top in laminato
Filtra anche per:
Budget
Ordina per:Popolari oggi
41 - 60 di 342 foto
1 di 3
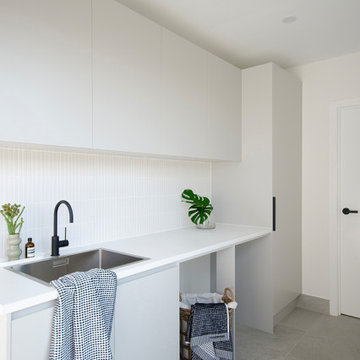
Kambah Dual Occupancy - House 1, Laundry.
Pale grey joinery paired with a white benchtop, white mosaic kit kat tiles and black fixtures.
Interior design and styling by Studio Black Interiors
Build by REP Building
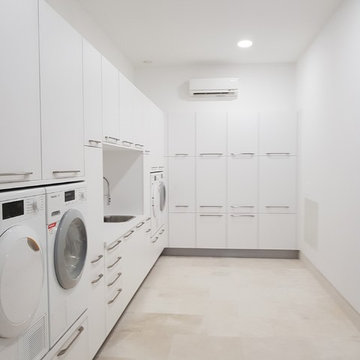
Foto di una grande lavanderia contemporanea con ante lisce, ante bianche, top in laminato, paraspruzzi bianco, paraspruzzi con piastrelle in ceramica, pavimento in gres porcellanato, pareti bianche, pavimento beige e lavello da incasso

Spacious family laundry
Idee per una grande sala lavanderia minimal con lavello a vasca singola, ante bianche, top in laminato, paraspruzzi blu, paraspruzzi con piastrelle diamantate, pareti bianche, pavimento in legno massello medio, lavatrice e asciugatrice affiancate, pavimento marrone e top grigio
Idee per una grande sala lavanderia minimal con lavello a vasca singola, ante bianche, top in laminato, paraspruzzi blu, paraspruzzi con piastrelle diamantate, pareti bianche, pavimento in legno massello medio, lavatrice e asciugatrice affiancate, pavimento marrone e top grigio
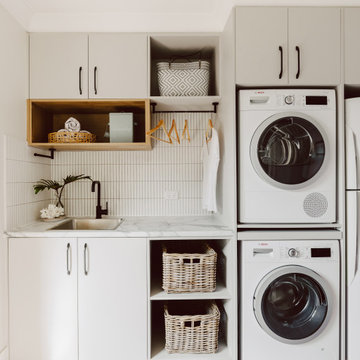
Maximum storage capacity, clean and crisp colour scheme. Functionality is the main priority for this Laundry Reno.
Ispirazione per una lavanderia multiuso contemporanea di medie dimensioni con lavello a vasca singola, ante lisce, ante grigie, top in laminato, paraspruzzi bianco, paraspruzzi con piastrelle in ceramica, pareti bianche, lavatrice e asciugatrice a colonna, pavimento marrone, top bianco e pavimento in gres porcellanato
Ispirazione per una lavanderia multiuso contemporanea di medie dimensioni con lavello a vasca singola, ante lisce, ante grigie, top in laminato, paraspruzzi bianco, paraspruzzi con piastrelle in ceramica, pareti bianche, lavatrice e asciugatrice a colonna, pavimento marrone, top bianco e pavimento in gres porcellanato

Murphys Road is a renovation in a 1906 Villa designed to compliment the old features with new and modern twist. Innovative colours and design concepts are used to enhance spaces and compliant family living. This award winning space has been featured in magazines and websites all around the world. It has been heralded for it's use of colour and design in inventive and inspiring ways.
Designed by New Zealand Designer, Alex Fulton of Alex Fulton Design
Photographed by Duncan Innes for Homestyle Magazine

Salon refurbishment - Washroom artwork adds to the industrial loft feel with the textural cladding.
Foto di una lavanderia multiuso industriale di medie dimensioni con lavatoio, nessun'anta, ante nere, top in laminato, paraspruzzi bianco, paraspruzzi con piastrelle di cemento, pareti nere, pavimento in vinile, pavimento grigio, top nero e pannellatura
Foto di una lavanderia multiuso industriale di medie dimensioni con lavatoio, nessun'anta, ante nere, top in laminato, paraspruzzi bianco, paraspruzzi con piastrelle di cemento, pareti nere, pavimento in vinile, pavimento grigio, top nero e pannellatura

Mudroom designed By Darash with White Matte Opaque Fenix cabinets anti-scratch material, with handles, white countertop drop-in sink, high arc faucet, black and white modern style.

Nestled in the Pocono mountains, the house had been on the market for a while, and no one had any interest in it. Then along comes our lovely client, who was ready to put roots down here, leaving Philadelphia, to live closer to her daughter.
She had a vision of how to make this older small ranch home, work for her. This included images of baking in a beautiful kitchen, lounging in a calming bedroom, and hosting family and friends, toasting to life and traveling! We took that vision, and working closely with our contractors, carpenters, and product specialists, spent 8 months giving this home new life. This included renovating the entire interior, adding an addition for a new spacious master suite, and making improvements to the exterior.
It is now, not only updated and more functional; it is filled with a vibrant mix of country traditional style. We are excited for this new chapter in our client’s life, the memories she will make here, and are thrilled to have been a part of this ranch house Cinderella transformation.

The homeowners requested more storage and a place to fold in their reconfigured laundry room.
Immagine di una piccola sala lavanderia scandinava con ante lisce, pavimento in vinile, pavimento marrone, ante in legno scuro, top in laminato, paraspruzzi bianco, paraspruzzi con piastrelle in ceramica, pareti grigie, lavatrice e asciugatrice affiancate e top bianco
Immagine di una piccola sala lavanderia scandinava con ante lisce, pavimento in vinile, pavimento marrone, ante in legno scuro, top in laminato, paraspruzzi bianco, paraspruzzi con piastrelle in ceramica, pareti grigie, lavatrice e asciugatrice affiancate e top bianco

Idee per una sala lavanderia contemporanea di medie dimensioni con lavello a vasca singola, ante lisce, ante bianche, top in laminato, paraspruzzi verde, paraspruzzi con piastrelle in ceramica, pareti bianche, lavatrice e asciugatrice a colonna, top bianco, pavimento in gres porcellanato e pavimento grigio

Second Nature Milbourne in Sage. Soft Mazzarino Quarry laminate worktop and upstands. Neff integrated washing machine,
Immagine di una lavanderia chic di medie dimensioni con ante in stile shaker, ante verdi, top in laminato, paraspruzzi marrone, paraspruzzi con lastra di vetro e pavimento marrone
Immagine di una lavanderia chic di medie dimensioni con ante in stile shaker, ante verdi, top in laminato, paraspruzzi marrone, paraspruzzi con lastra di vetro e pavimento marrone
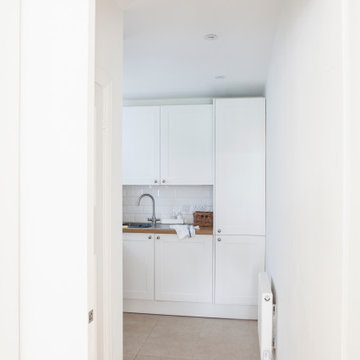
Using classic shaker style units and metro tiles we created this small, but perfectly formed light and airy utility room, incorporating a tall broom cupboard, integrated under counter freezer, sink unit, washing basket storage, large freestanding boiler and stacked washing machine and tumble dryer, as well as timber shelving for displaying glass vases across the window.

Now this. THIS is a place I would do laundry. And perhaps have a cocktail? (It has become a home bar for entertaining in the adjoining basement den!)
Immagine di una sala lavanderia tradizionale di medie dimensioni con lavello da incasso, ante in stile shaker, ante bianche, top in laminato, paraspruzzi verde, paraspruzzi in gres porcellanato, pareti beige, pavimento in vinile, lavatrice e asciugatrice affiancate, pavimento marrone e top bianco
Immagine di una sala lavanderia tradizionale di medie dimensioni con lavello da incasso, ante in stile shaker, ante bianche, top in laminato, paraspruzzi verde, paraspruzzi in gres porcellanato, pareti beige, pavimento in vinile, lavatrice e asciugatrice affiancate, pavimento marrone e top bianco

Soft, minimal, white and timeless laundry renovation for a beach front home on the Fleurieu Peninsula of South Australia. Practical as well as beautiful, with drying rack, large square sink and overhead storage.
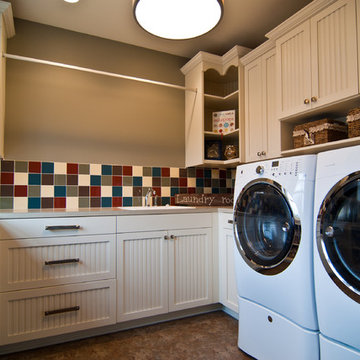
This laundry room by Woodways is a mix of classic and white farmhouse style cabinetry with beaded white doors. Included are built in cubbies for clean storage solutions and an open corner cabinet that allows for full access and removes dead corner space.
Photo credit: http://travisjfahlen.com/
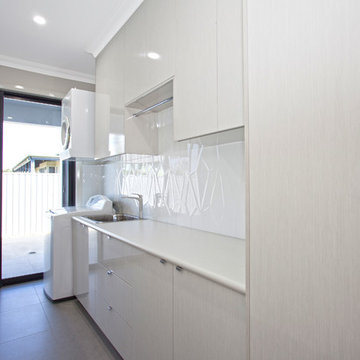
Esempio di una sala lavanderia minimalista di medie dimensioni con lavello a vasca singola, top in laminato, pareti bianche, ante lisce, ante bianche, paraspruzzi bianco, paraspruzzi con lastra di vetro, pavimento con piastrelle in ceramica, lavatrice e asciugatrice a colonna, pavimento grigio e top bianco

Foto di una sala lavanderia moderna di medie dimensioni con lavello a vasca singola, ante lisce, ante bianche, top in laminato, paraspruzzi multicolore, paraspruzzi con piastrelle di cemento, lavatrice e asciugatrice affiancate, top nero e soffitto in legno
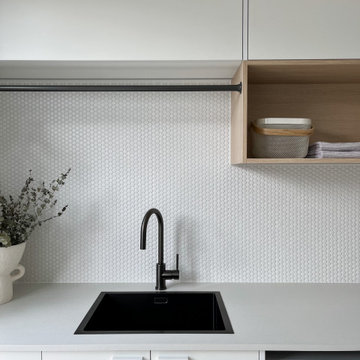
This laundry is clean and fresh with a touch of warmth. It features white penny-round mosaic tiles and all white cabinetry and benchtop.
Ispirazione per una sala lavanderia design di medie dimensioni con lavello sottopiano, ante lisce, ante bianche, top in laminato, paraspruzzi bianco, paraspruzzi con piastrelle a mosaico, pareti bianche, pavimento in gres porcellanato, lavatrice e asciugatrice affiancate, pavimento grigio e top bianco
Ispirazione per una sala lavanderia design di medie dimensioni con lavello sottopiano, ante lisce, ante bianche, top in laminato, paraspruzzi bianco, paraspruzzi con piastrelle a mosaico, pareti bianche, pavimento in gres porcellanato, lavatrice e asciugatrice affiancate, pavimento grigio e top bianco
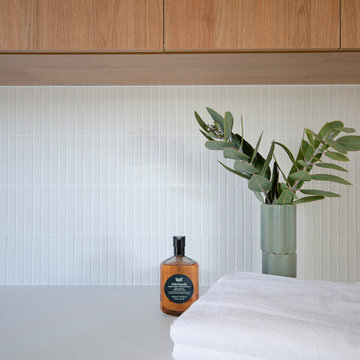
Kambah Dual Occupancy House 2 - Laundry
A timber and white laundry with white kit kat tiles and brushed nickel fixtures. Interior Design by Studio Black Interiors. Build by REP Building
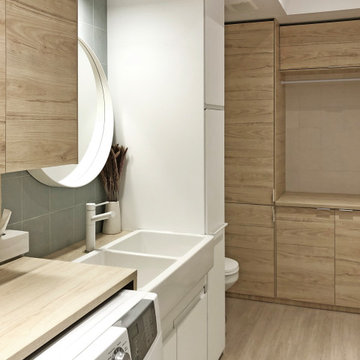
Immagine di una lavanderia minimalista di medie dimensioni con lavello stile country, ante lisce, ante in legno chiaro, top in laminato, paraspruzzi verde, paraspruzzi con piastrelle in ceramica e parquet chiaro
342 Foto di lavanderie con top in laminato
3