134 Foto di lavanderie con top in laminato e top nero
Filtra anche per:
Budget
Ordina per:Popolari oggi
121 - 134 di 134 foto
1 di 3
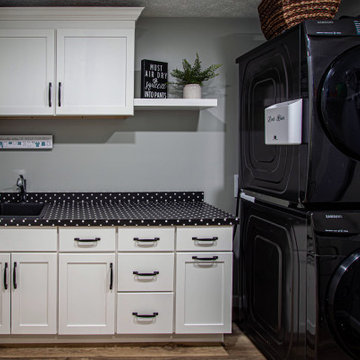
In this laundry room, Medallion Lancaster cabinets in White Icing Classic finish accented with Amerock Highland Ridge in Dark Oiled Bronze hardware were installed. The countertop is Wilsonart Night Spot laminate. The flooring is Mannington AduraMax Napa vinyl plank flooring in Dry Cork color.
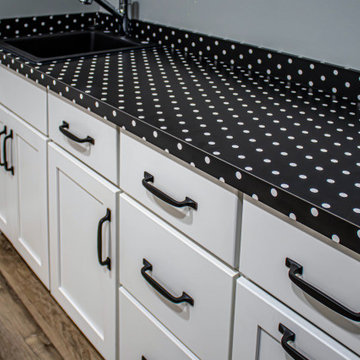
In this laundry room, Medallion Lancaster cabinets in White Icing Classic finish accented with Amerock Highland Ridge in Dark Oiled Bronze hardware were installed. The countertop is Wilsonart Night Spot laminate. The flooring is Mannington AduraMax Napa vinyl plank flooring in Dry Cork color.
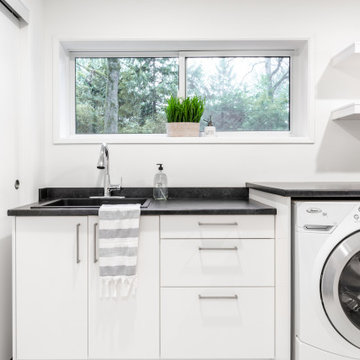
Idee per una piccola sala lavanderia moderna con lavello da incasso, ante lisce, ante bianche, top in laminato, pareti bianche, pavimento in vinile, lavatrice e asciugatrice affiancate, pavimento grigio e top nero
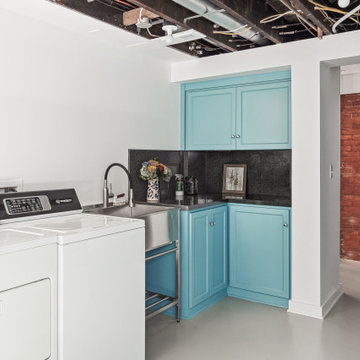
The owners of this beautiful 1908 NE Portland home wanted to breathe new life into their unfinished basement and dysfunctional main-floor bathroom and mudroom. Our goal was to create comfortable and practical spaces, while staying true to the preferences of the homeowners and age of the home.
The existing half bathroom and mudroom were situated in what was originally an enclosed back porch. The homeowners wanted to create a full bathroom on the main floor, along with a functional mudroom off the back entrance. Our team completely gutted the space, reframed the walls, leveled the flooring, and installed upgraded amenities, including a solid surface shower, custom cabinetry, blue tile and marmoleum flooring, and Marvin wood windows.
In the basement, we created a laundry room, designated workshop and utility space, and a comfortable family area to shoot pool. The renovated spaces are now up-to-code with insulated and finished walls, heating & cooling, epoxy flooring, and refurbished windows.
The newly remodeled spaces achieve the homeowner's desire for function, comfort, and to preserve the unique quality & character of their 1908 residence.
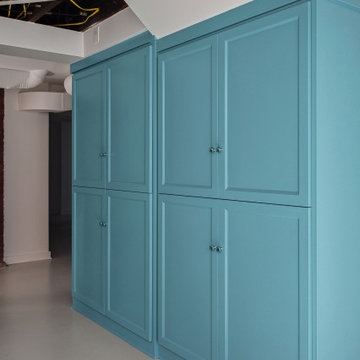
The owners of this beautiful 1908 NE Portland home wanted to breathe new life into their unfinished basement and dysfunctional main-floor bathroom and mudroom. Our goal was to create comfortable and practical spaces, while staying true to the preferences of the homeowners and age of the home.
The existing half bathroom and mudroom were situated in what was originally an enclosed back porch. The homeowners wanted to create a full bathroom on the main floor, along with a functional mudroom off the back entrance. Our team completely gutted the space, reframed the walls, leveled the flooring, and installed upgraded amenities, including a solid surface shower, custom cabinetry, blue tile and marmoleum flooring, and Marvin wood windows.
In the basement, we created a laundry room, designated workshop and utility space, and a comfortable family area to shoot pool. The renovated spaces are now up-to-code with insulated and finished walls, heating & cooling, epoxy flooring, and refurbished windows.
The newly remodeled spaces achieve the homeowner's desire for function, comfort, and to preserve the unique quality & character of their 1908 residence.
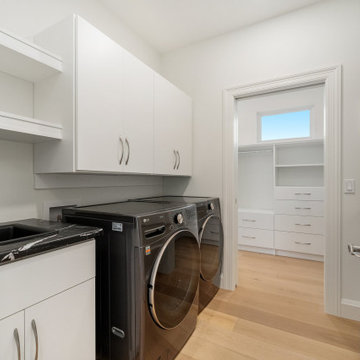
Foto di una sala lavanderia tradizionale di medie dimensioni con lavello da incasso, ante lisce, ante bianche, top in laminato, pareti bianche, parquet chiaro, lavatrice e asciugatrice affiancate, pavimento beige e top nero

The owners of this beautiful 1908 NE Portland home wanted to breathe new life into their unfinished basement and dysfunctional main-floor bathroom and mudroom. Our goal was to create comfortable and practical spaces, while staying true to the preferences of the homeowners and age of the home.
The existing half bathroom and mudroom were situated in what was originally an enclosed back porch. The homeowners wanted to create a full bathroom on the main floor, along with a functional mudroom off the back entrance. Our team completely gutted the space, reframed the walls, leveled the flooring, and installed upgraded amenities, including a solid surface shower, custom cabinetry, blue tile and marmoleum flooring, and Marvin wood windows.
In the basement, we created a laundry room, designated workshop and utility space, and a comfortable family area to shoot pool. The renovated spaces are now up-to-code with insulated and finished walls, heating & cooling, epoxy flooring, and refurbished windows.
The newly remodeled spaces achieve the homeowner's desire for function, comfort, and to preserve the unique quality & character of their 1908 residence.
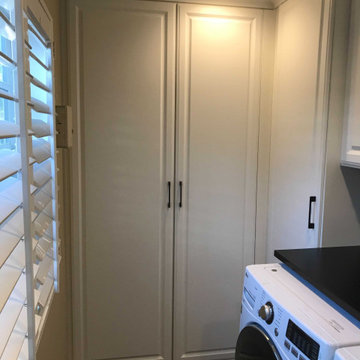
Custom Laundry Room Cabinet Organization
Immagine di una sala lavanderia di medie dimensioni con ante con bugna sagomata, ante bianche, top in laminato, lavatrice e asciugatrice affiancate e top nero
Immagine di una sala lavanderia di medie dimensioni con ante con bugna sagomata, ante bianche, top in laminato, lavatrice e asciugatrice affiancate e top nero
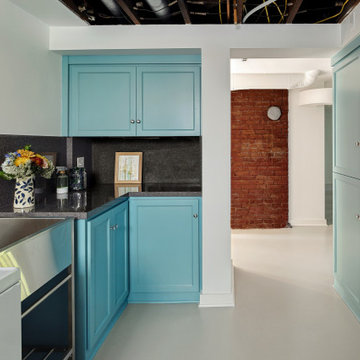
The owners of this beautiful 1908 NE Portland home wanted to breathe new life into their unfinished basement and dysfunctional main-floor bathroom and mudroom. Our goal was to create comfortable and practical spaces, while staying true to the preferences of the homeowners and age of the home.
The existing half bathroom and mudroom were situated in what was originally an enclosed back porch. The homeowners wanted to create a full bathroom on the main floor, along with a functional mudroom off the back entrance. Our team completely gutted the space, reframed the walls, leveled the flooring, and installed upgraded amenities, including a solid surface shower, custom cabinetry, blue tile and marmoleum flooring, and Marvin wood windows.
In the basement, we created a laundry room, designated workshop and utility space, and a comfortable family area to shoot pool. The renovated spaces are now up-to-code with insulated and finished walls, heating & cooling, epoxy flooring, and refurbished windows.
The newly remodeled spaces achieve the homeowner's desire for function, comfort, and to preserve the unique quality & character of their 1908 residence.
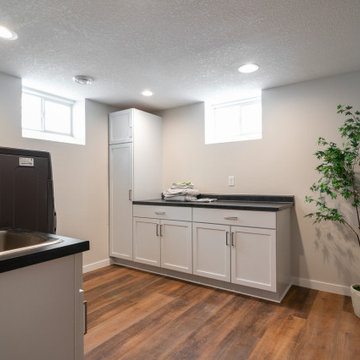
Only a few minutes from the project to the left (Another Minnetonka Finished Basement) this space was just as cluttered, dark, and under utilized.
Done in tandem with Landmark Remodeling, this space had a specific aesthetic: to be warm, with stained cabinetry, gas fireplace, and wet bar.
They also have a musically inclined son who needed a place for his drums and piano. We had amble space to accomodate everything they wanted.
We decided to move the existing laundry to another location, which allowed for a true bar space and two-fold, a dedicated laundry room with folding counter and utility closets.
The existing bathroom was one of the scariest we've seen, but we knew we could save it.
Overall the space was a huge transformation!
Photographer- Height Advantages
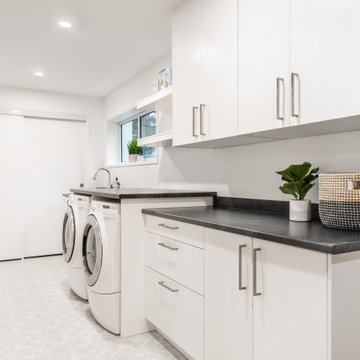
Idee per una piccola sala lavanderia minimalista con lavello da incasso, ante lisce, ante bianche, top in laminato, pareti bianche, pavimento in vinile, lavatrice e asciugatrice affiancate, pavimento grigio e top nero
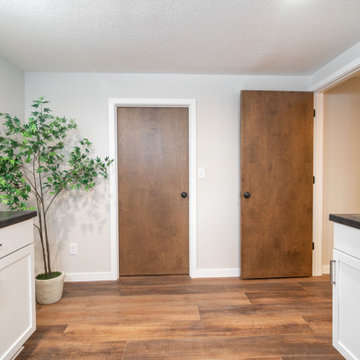
Only a few minutes from the project to the left (Another Minnetonka Finished Basement) this space was just as cluttered, dark, and under utilized.
Done in tandem with Landmark Remodeling, this space had a specific aesthetic: to be warm, with stained cabinetry, gas fireplace, and wet bar.
They also have a musically inclined son who needed a place for his drums and piano. We had amble space to accomodate everything they wanted.
We decided to move the existing laundry to another location, which allowed for a true bar space and two-fold, a dedicated laundry room with folding counter and utility closets.
The existing bathroom was one of the scariest we've seen, but we knew we could save it.
Overall the space was a huge transformation!
Photographer- Height Advantages
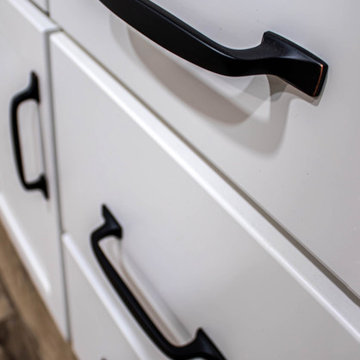
In this laundry room, Medallion Lancaster cabinets in White Icing Classic finish accented with Amerock Highland Ridge in Dark Oiled Bronze hardware were installed. The countertop is Wilsonart Night Spot laminate. The flooring is Mannington AduraMax Napa vinyl plank flooring in Dry Cork color.
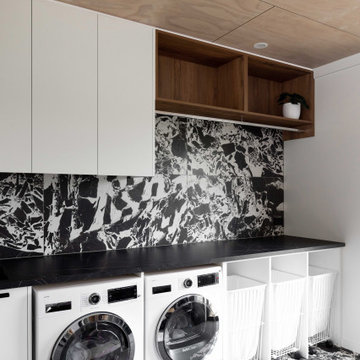
Immagine di una sala lavanderia moderna di medie dimensioni con lavello a vasca singola, ante lisce, ante bianche, top in laminato, paraspruzzi multicolore, paraspruzzi con piastrelle di cemento, lavatrice e asciugatrice affiancate, top nero e soffitto in legno
134 Foto di lavanderie con top in laminato e top nero
7