785 Foto di lavanderie con top in laminato e pavimento in gres porcellanato
Filtra anche per:
Budget
Ordina per:Popolari oggi
141 - 160 di 785 foto
1 di 3

Lidesign
Esempio di una piccola lavanderia multiuso scandinava con lavello da incasso, ante lisce, ante nere, top in laminato, paraspruzzi beige, paraspruzzi in gres porcellanato, pareti grigie, pavimento in gres porcellanato, lavatrice e asciugatrice affiancate, pavimento beige, top nero e soffitto ribassato
Esempio di una piccola lavanderia multiuso scandinava con lavello da incasso, ante lisce, ante nere, top in laminato, paraspruzzi beige, paraspruzzi in gres porcellanato, pareti grigie, pavimento in gres porcellanato, lavatrice e asciugatrice affiancate, pavimento beige, top nero e soffitto ribassato

The laundry room is outfitted with white cabinetry to match the kitchen. It also features its own utility sink, clothes drying rod, and opened and closed cabinets for laundry supplies.
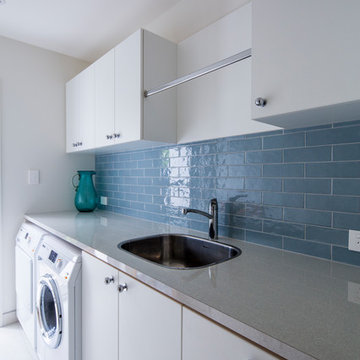
Elegant sky blue subway tiles add a punch of colour to this laundry. The hanging rail above the sink allows for hand washing to dry inside or hanging for ironing
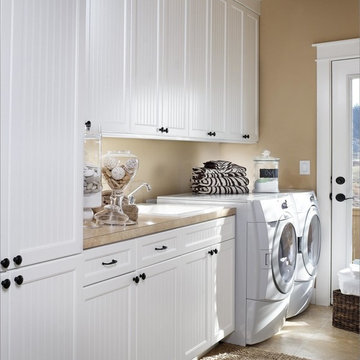
DeWils Fine Cabinetry Designer Collection
Foto di una sala lavanderia country di medie dimensioni con lavello da incasso, ante lisce, ante bianche, top in laminato, pareti beige, pavimento in gres porcellanato e lavatrice e asciugatrice affiancate
Foto di una sala lavanderia country di medie dimensioni con lavello da incasso, ante lisce, ante bianche, top in laminato, pareti beige, pavimento in gres porcellanato e lavatrice e asciugatrice affiancate
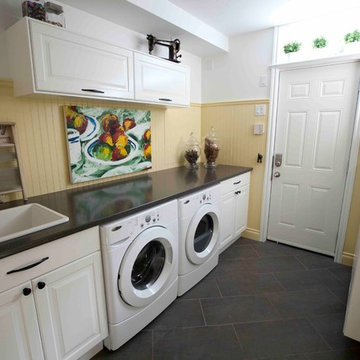
The rooms in this compact and colourful family home feel spacious thanks to soaring ceilings and large windows. The bold artwork served as inspiration for the decor of the home's tiny main floor that includes a front entrance, living room, dining room and kitchen all in just under 600 square feet. This home is featured in the Spring 2013 issue of Canadian Home Trends Magazine. Interior Design by Lori Steeves of Simply Home Decorating.
photo by Jonathan Hayward
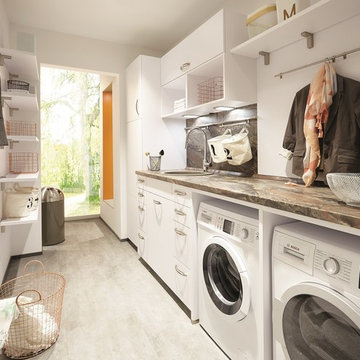
Прачечная в загородном доме - это не только стиральная машина как таковая. Это настоящий мини-цех для решения множества хозяйственных задач. Глажка, хранение грязного белья и бытовой химии, инвентаря для уборки и, собственно, стирка.
Для оснащения этого многофункционального помещения выбрали мебель для кухни.
Основа: недорогая модель кухни Laser с ламинированным фасадом, фабрика Nobilia.
Мебель для кухни со специальной защитой от влаги показалась лучшим решением для комнаты, где отпаривают белье и иногда стирают при максимальных температурах.
Технику разместили под столешницей с каменным декором, тоже Nobilia.
Функционал помещения дополнили аксессуары из кухонного же арсенала: релинги и штанги, полки, навесные шкафы.
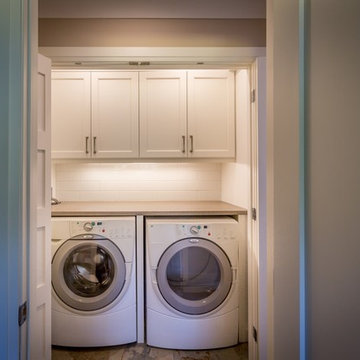
RDZ Photography
Esempio di un piccolo ripostiglio-lavanderia classico con ante in stile shaker, ante bianche, top in laminato, pareti bianche, pavimento in gres porcellanato e lavatrice e asciugatrice affiancate
Esempio di un piccolo ripostiglio-lavanderia classico con ante in stile shaker, ante bianche, top in laminato, pareti bianche, pavimento in gres porcellanato e lavatrice e asciugatrice affiancate

This laundry room was created by removing the existing bathroom and bedroom closet. Medallion Designer Series maple full overlay cabinet’s in the Potters Mill door style with Harbor Mist painted finish was installed. Formica Laminate Concrete Stone with a bull edge and single bowl Kurran undermount stainless steel sink with a chrome Moen faucet. Boulder Terra Linear Blend tile was used for the backsplash and washer outlet box cover. On the floor 12x24 Mediterranean Essence tile in Bronze finish was installed. A Bosch washer & dryer were also installed.
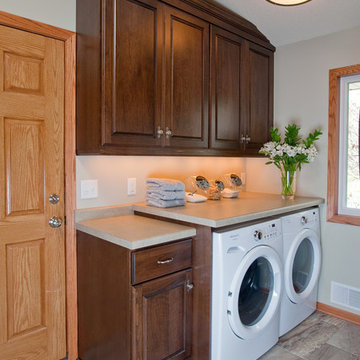
The homeowner’s of this 1971 home wanted to add a Laundry Room to their main floor. They needed to stay within the structural boundaries so designer, Mary Maney, completely redesigned the existing kitchen layout to gain the space needed for two separate rooms. With the footprint and function parameters established, she selected finishes and fixtures to make the rooms both practical and pretty. Stained cherry cabinets fill the Laundry Room giving the homeowner’s the storage they needed, a place to fold laundry and lots of hooks to hang coats. The tiled floor keeps messy shoes from tracking onto the new wood floor in the kitchen.
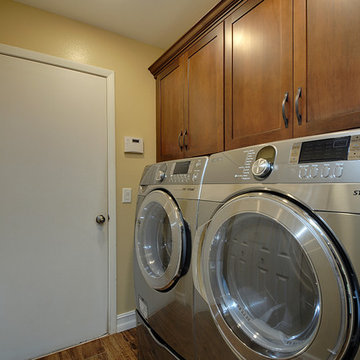
Rickie Agapito
Foto di una lavanderia tropicale di medie dimensioni con lavello sottopiano, ante in stile shaker, ante in legno scuro, top in laminato, pareti beige, pavimento in gres porcellanato e lavatrice e asciugatrice affiancate
Foto di una lavanderia tropicale di medie dimensioni con lavello sottopiano, ante in stile shaker, ante in legno scuro, top in laminato, pareti beige, pavimento in gres porcellanato e lavatrice e asciugatrice affiancate
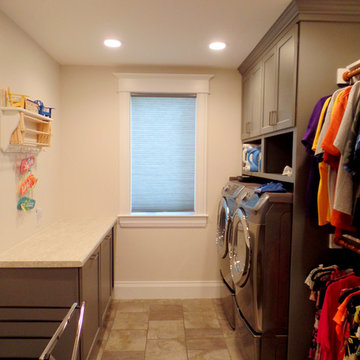
Esempio di una lavanderia tradizionale di medie dimensioni con ante lisce, ante grigie, top in laminato, pavimento in gres porcellanato, lavatrice e asciugatrice affiancate e pareti beige
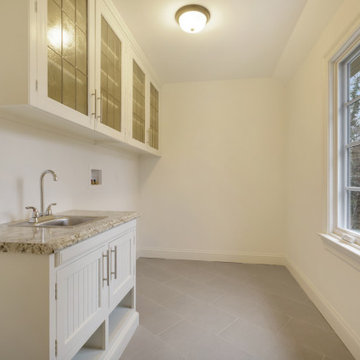
With family life and entertaining in mind, we built this 4,000 sq. ft., 4 bedroom, 3 full baths and 2 half baths house from the ground up! To fit in with the rest of the neighborhood, we constructed an English Tudor style home, but updated it with a modern, open floor plan on the first floor, bright bedrooms, and large windows throughout the home. What sets this home apart are the high-end architectural details that match the home’s Tudor exterior, such as the historically accurate windows encased in black frames. The stunning craftsman-style staircase is a post and rail system, with painted railings. The first floor was designed with entertaining in mind, as the kitchen, living, dining, and family rooms flow seamlessly. The home office is set apart to ensure a quiet space and has its own adjacent powder room. Another half bath and is located off the mudroom. Upstairs, the principle bedroom has a luxurious en-suite bathroom, with Carrera marble floors, furniture quality double vanity, and a large walk in shower. There are three other bedrooms, with a Jack-and-Jill bathroom and an additional hall bathroom.
Rudloff Custom Builders has won Best of Houzz for Customer Service in 2014, 2015 2016, 2017, 2019, and 2020. We also were voted Best of Design in 2016, 2017, 2018, 2019 and 2020, which only 2% of professionals receive. Rudloff Custom Builders has been featured on Houzz in their Kitchen of the Week, What to Know About Using Reclaimed Wood in the Kitchen as well as included in their Bathroom WorkBook article. We are a full service, certified remodeling company that covers all of the Philadelphia suburban area. This business, like most others, developed from a friendship of young entrepreneurs who wanted to make a difference in their clients’ lives, one household at a time. This relationship between partners is much more than a friendship. Edward and Stephen Rudloff are brothers who have renovated and built custom homes together paying close attention to detail. They are carpenters by trade and understand concept and execution. Rudloff Custom Builders will provide services for you with the highest level of professionalism, quality, detail, punctuality and craftsmanship, every step of the way along our journey together.
Specializing in residential construction allows us to connect with our clients early in the design phase to ensure that every detail is captured as you imagined. One stop shopping is essentially what you will receive with Rudloff Custom Builders from design of your project to the construction of your dreams, executed by on-site project managers and skilled craftsmen. Our concept: envision our client’s ideas and make them a reality. Our mission: CREATING LIFETIME RELATIONSHIPS BUILT ON TRUST AND INTEGRITY.
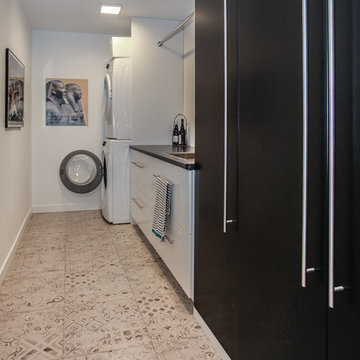
Idee per una lavanderia multiuso design di medie dimensioni con lavello a vasca singola, ante lisce, ante nere, top in laminato, pareti bianche, pavimento in gres porcellanato, lavatrice e asciugatrice a colonna e pavimento bianco
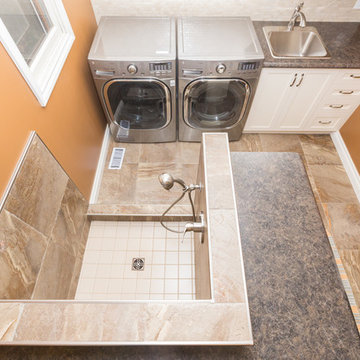
Existing bathroom renovated and expanded into the hallway area to build a combined laundry/mudroom. Electrical and plumbing moved to accommodate new washer and dryer, as well as a doggy shower.
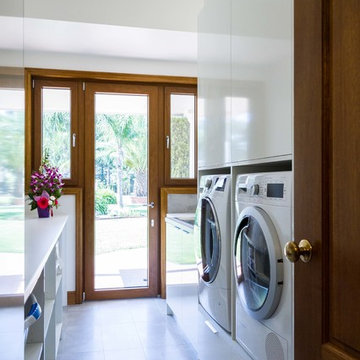
Designer: Corey Johnson; Photographer: Yvonne Menegol
Idee per una sala lavanderia design di medie dimensioni con ante lisce, ante bianche, top in laminato, pareti bianche, pavimento in gres porcellanato e lavatrice e asciugatrice affiancate
Idee per una sala lavanderia design di medie dimensioni con ante lisce, ante bianche, top in laminato, pareti bianche, pavimento in gres porcellanato e lavatrice e asciugatrice affiancate
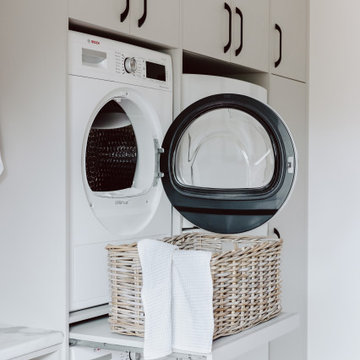
Maximum storage capacity, clean and crisp colour scheme. Functionality is the main priority for this Laundry Reno.
Foto di una lavanderia multiuso design di medie dimensioni con lavello a vasca singola, ante lisce, ante grigie, top in laminato, paraspruzzi bianco, paraspruzzi con piastrelle in ceramica, pareti bianche, pavimento in gres porcellanato, lavatrice e asciugatrice a colonna, pavimento marrone e top bianco
Foto di una lavanderia multiuso design di medie dimensioni con lavello a vasca singola, ante lisce, ante grigie, top in laminato, paraspruzzi bianco, paraspruzzi con piastrelle in ceramica, pareti bianche, pavimento in gres porcellanato, lavatrice e asciugatrice a colonna, pavimento marrone e top bianco
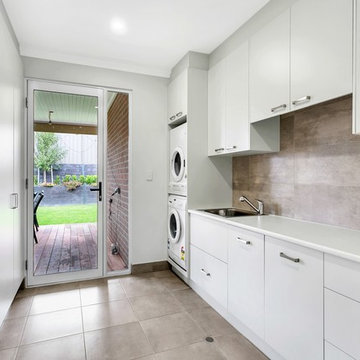
Esempio di una grande lavanderia multiuso tradizionale con lavello da incasso, ante lisce, ante grigie, top in laminato, pareti grigie, pavimento in gres porcellanato, lavatrice e asciugatrice a colonna, pavimento grigio e top bianco
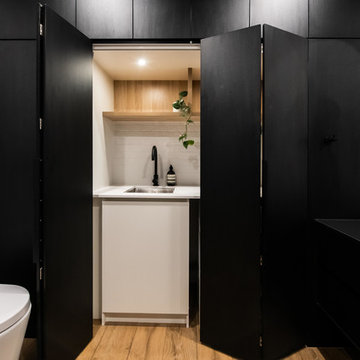
Idee per una grande lavanderia multiuso minimal con pavimento in gres porcellanato, pavimento marrone, lavello da incasso, nessun'anta, ante in legno chiaro, top in laminato, pareti bianche, lavasciuga e top bianco
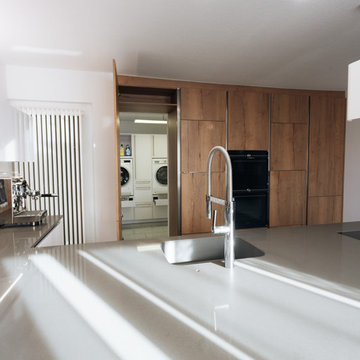
Foto di una lavanderia multiuso contemporanea di medie dimensioni con lavello da incasso, ante lisce, ante bianche, top in laminato, pareti bianche, pavimento in gres porcellanato, lavatrice e asciugatrice affiancate, pavimento grigio e top bianco
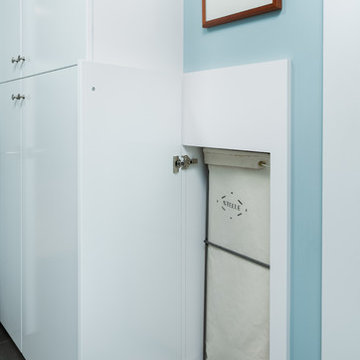
Mark Hoyle
Ispirazione per una piccola sala lavanderia minimalista con ante lisce, ante bianche, top in laminato, pareti blu, pavimento in gres porcellanato, lavatrice e asciugatrice affiancate, pavimento grigio e top bianco
Ispirazione per una piccola sala lavanderia minimalista con ante lisce, ante bianche, top in laminato, pareti blu, pavimento in gres porcellanato, lavatrice e asciugatrice affiancate, pavimento grigio e top bianco
785 Foto di lavanderie con top in laminato e pavimento in gres porcellanato
8