102 Foto di lavanderie con top in laminato e pavimento in cemento
Filtra anche per:
Budget
Ordina per:Popolari oggi
81 - 100 di 102 foto
1 di 3
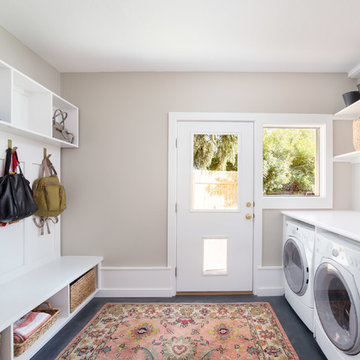
Scott Conover
Immagine di una grande lavanderia multiuso contemporanea con ante bianche, top in laminato, pavimento in cemento, lavatrice e asciugatrice affiancate, pavimento nero e pareti grigie
Immagine di una grande lavanderia multiuso contemporanea con ante bianche, top in laminato, pavimento in cemento, lavatrice e asciugatrice affiancate, pavimento nero e pareti grigie

Immagine di una lavanderia multiuso minimalista di medie dimensioni con lavello da incasso, ante lisce, ante nere, top in laminato, pareti bianche, pavimento in cemento e lavatrice e asciugatrice affiancate
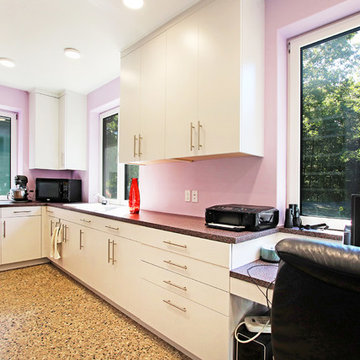
Idee per un'ampia lavanderia multiuso minimalista con lavello da incasso, ante lisce, ante grigie, top in laminato, pareti rosa, pavimento in cemento, lavatrice e asciugatrice affiancate, pavimento multicolore e top multicolore
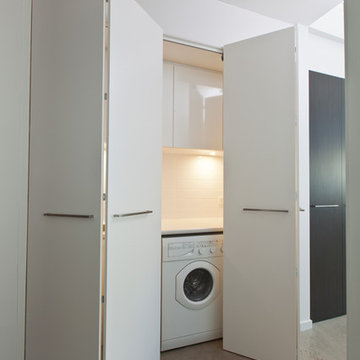
Esempio di una piccola sala lavanderia contemporanea con ante lisce, ante bianche, top in laminato, pareti bianche, pavimento in cemento e lavatrice e asciugatrice affiancate
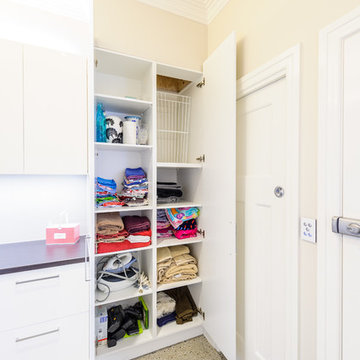
Large laundry with timber look gloss laminate benchtop to match adjacent kitchen cabinets. Gloss laminate doors to cabinets. Glass splashback to match adjacent kitchen. Linen cupboard with laundry chute from upstairs childrens quarters. Drying cupboard under the stairs to the right of the linen cupboard/laundry chute.
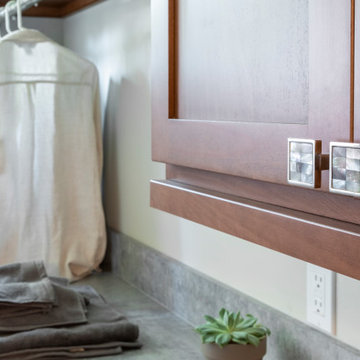
Simple laundry room with storage and functionality
Esempio di una piccola sala lavanderia classica con lavatoio, ante in stile shaker, ante in legno scuro, top in laminato, pareti beige, pavimento in cemento, lavatrice e asciugatrice affiancate, pavimento grigio e top grigio
Esempio di una piccola sala lavanderia classica con lavatoio, ante in stile shaker, ante in legno scuro, top in laminato, pareti beige, pavimento in cemento, lavatrice e asciugatrice affiancate, pavimento grigio e top grigio
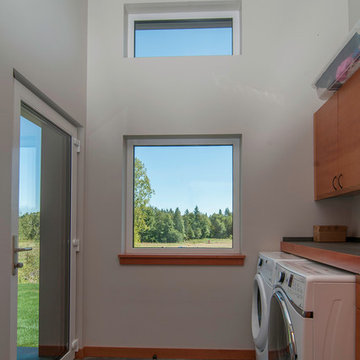
Laundry/Mudroom with exterior access, custom cabinetry, and clerestory windows for added light
Immagine di una piccola sala lavanderia design con ante lisce, ante in legno scuro, top in laminato, pareti grigie, pavimento in cemento, lavatrice e asciugatrice affiancate e lavello da incasso
Immagine di una piccola sala lavanderia design con ante lisce, ante in legno scuro, top in laminato, pareti grigie, pavimento in cemento, lavatrice e asciugatrice affiancate e lavello da incasso
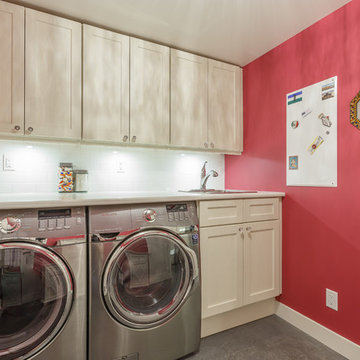
This was a complete remodel of a very dated basement into a bright a spacious basement suite. Creating an open concept living space was at the top of the homeowners list. With the addition of a great outdoor living space, the space was complete.
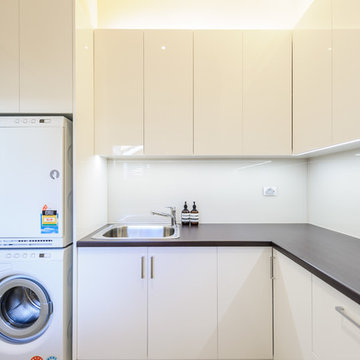
Large laundry with timber look gloss laminate benchtop to match adjacent kitchen cabinets. Gloss laminate doors to cabinets. Glass splashback to match adjacent kitchen. Linen cupboard with laundry chute from upstairs childrens quarters. Drying cupboard under the stairs to the right of the linen cupboard/laundry chute.
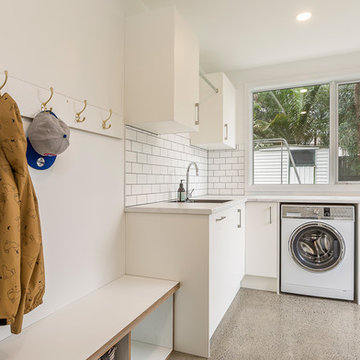
Immagine di una lavanderia multiuso minimal di medie dimensioni con lavello integrato, ante lisce, ante bianche, top in laminato, pareti bianche, pavimento in cemento, lavatrice e asciugatrice affiancate e top bianco
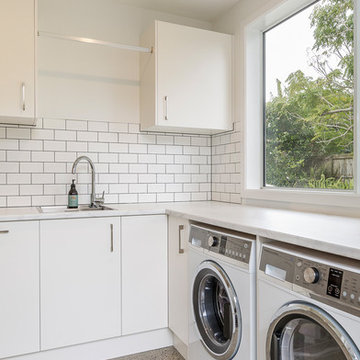
Foto di una lavanderia multiuso minimal di medie dimensioni con lavello integrato, ante lisce, ante bianche, top in laminato, pareti bianche, pavimento in cemento, lavatrice e asciugatrice affiancate e top bianco
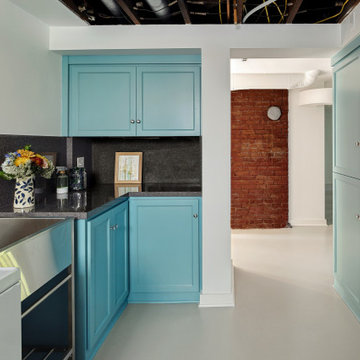
The owners of this beautiful 1908 NE Portland home wanted to breathe new life into their unfinished basement and dysfunctional main-floor bathroom and mudroom. Our goal was to create comfortable and practical spaces, while staying true to the preferences of the homeowners and age of the home.
The existing half bathroom and mudroom were situated in what was originally an enclosed back porch. The homeowners wanted to create a full bathroom on the main floor, along with a functional mudroom off the back entrance. Our team completely gutted the space, reframed the walls, leveled the flooring, and installed upgraded amenities, including a solid surface shower, custom cabinetry, blue tile and marmoleum flooring, and Marvin wood windows.
In the basement, we created a laundry room, designated workshop and utility space, and a comfortable family area to shoot pool. The renovated spaces are now up-to-code with insulated and finished walls, heating & cooling, epoxy flooring, and refurbished windows.
The newly remodeled spaces achieve the homeowner's desire for function, comfort, and to preserve the unique quality & character of their 1908 residence.

Modern laudnry room with custom light wood cabinetry including hang-dry, sink, and storage. Custom pet shower beside the back door.
Foto di una lavanderia multiuso moderna di medie dimensioni con lavatoio, ante lisce, ante marroni, top in laminato, pareti bianche, pavimento in cemento, lavatrice e asciugatrice affiancate, pavimento grigio e top grigio
Foto di una lavanderia multiuso moderna di medie dimensioni con lavatoio, ante lisce, ante marroni, top in laminato, pareti bianche, pavimento in cemento, lavatrice e asciugatrice affiancate, pavimento grigio e top grigio
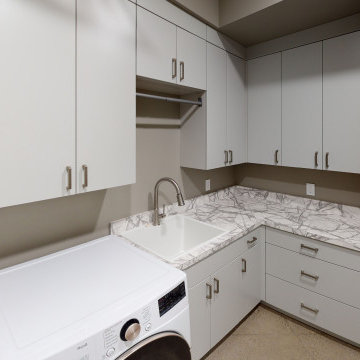
Ispirazione per una sala lavanderia contemporanea di medie dimensioni con lavello da incasso, ante lisce, ante bianche, top in laminato, pareti grigie, pavimento in cemento, lavatrice e asciugatrice affiancate e pavimento grigio
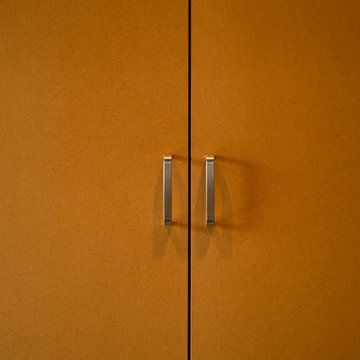
Josiah Zukowski
Idee per una lavanderia multiuso moderna di medie dimensioni con lavello da incasso, ante lisce, ante in legno chiaro, top in laminato, pareti grigie, pavimento in cemento e lavatrice e asciugatrice affiancate
Idee per una lavanderia multiuso moderna di medie dimensioni con lavello da incasso, ante lisce, ante in legno chiaro, top in laminato, pareti grigie, pavimento in cemento e lavatrice e asciugatrice affiancate

The owners of this beautiful 1908 NE Portland home wanted to breathe new life into their unfinished basement and dysfunctional main-floor bathroom and mudroom. Our goal was to create comfortable and practical spaces, while staying true to the preferences of the homeowners and age of the home.
The existing half bathroom and mudroom were situated in what was originally an enclosed back porch. The homeowners wanted to create a full bathroom on the main floor, along with a functional mudroom off the back entrance. Our team completely gutted the space, reframed the walls, leveled the flooring, and installed upgraded amenities, including a solid surface shower, custom cabinetry, blue tile and marmoleum flooring, and Marvin wood windows.
In the basement, we created a laundry room, designated workshop and utility space, and a comfortable family area to shoot pool. The renovated spaces are now up-to-code with insulated and finished walls, heating & cooling, epoxy flooring, and refurbished windows.
The newly remodeled spaces achieve the homeowner's desire for function, comfort, and to preserve the unique quality & character of their 1908 residence.
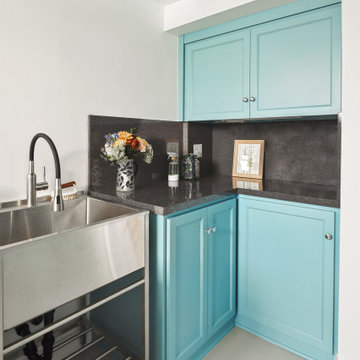
The owners of this beautiful 1908 NE Portland home wanted to breathe new life into their unfinished basement and dysfunctional main-floor bathroom and mudroom. Our goal was to create comfortable and practical spaces, while staying true to the preferences of the homeowners and age of the home.
The existing half bathroom and mudroom were situated in what was originally an enclosed back porch. The homeowners wanted to create a full bathroom on the main floor, along with a functional mudroom off the back entrance. Our team completely gutted the space, reframed the walls, leveled the flooring, and installed upgraded amenities, including a solid surface shower, custom cabinetry, blue tile and marmoleum flooring, and Marvin wood windows.
In the basement, we created a laundry room, designated workshop and utility space, and a comfortable family area to shoot pool. The renovated spaces are now up-to-code with insulated and finished walls, heating & cooling, epoxy flooring, and refurbished windows.
The newly remodeled spaces achieve the homeowner's desire for function, comfort, and to preserve the unique quality & character of their 1908 residence.

Inner city self contained studio with the laundry in the ground floor garage. Plywood lining to walls and ceiling. Honed concrete floor.
Immagine di una piccola lavanderia multiuso minimal con lavello a vasca singola, ante lisce, ante beige, top in laminato, paraspruzzi bianco, paraspruzzi con piastrelle a mosaico, pareti beige, pavimento in cemento, lavatrice e asciugatrice affiancate, top beige, soffitto in legno, pareti in legno e pavimento grigio
Immagine di una piccola lavanderia multiuso minimal con lavello a vasca singola, ante lisce, ante beige, top in laminato, paraspruzzi bianco, paraspruzzi con piastrelle a mosaico, pareti beige, pavimento in cemento, lavatrice e asciugatrice affiancate, top beige, soffitto in legno, pareti in legno e pavimento grigio
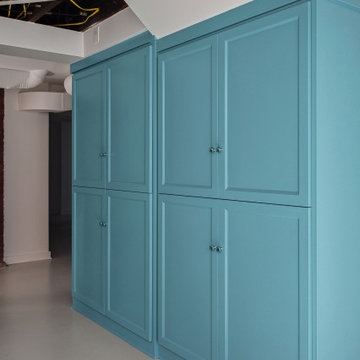
The owners of this beautiful 1908 NE Portland home wanted to breathe new life into their unfinished basement and dysfunctional main-floor bathroom and mudroom. Our goal was to create comfortable and practical spaces, while staying true to the preferences of the homeowners and age of the home.
The existing half bathroom and mudroom were situated in what was originally an enclosed back porch. The homeowners wanted to create a full bathroom on the main floor, along with a functional mudroom off the back entrance. Our team completely gutted the space, reframed the walls, leveled the flooring, and installed upgraded amenities, including a solid surface shower, custom cabinetry, blue tile and marmoleum flooring, and Marvin wood windows.
In the basement, we created a laundry room, designated workshop and utility space, and a comfortable family area to shoot pool. The renovated spaces are now up-to-code with insulated and finished walls, heating & cooling, epoxy flooring, and refurbished windows.
The newly remodeled spaces achieve the homeowner's desire for function, comfort, and to preserve the unique quality & character of their 1908 residence.
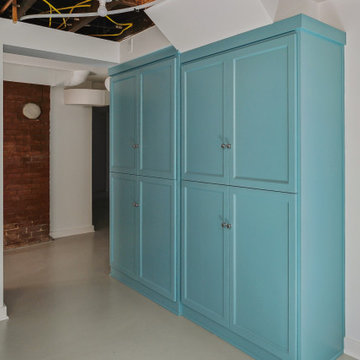
The owners of this beautiful 1908 NE Portland home wanted to breathe new life into their unfinished basement and dysfunctional main-floor bathroom and mudroom. Our goal was to create comfortable and practical spaces, while staying true to the preferences of the homeowners and age of the home.
The existing half bathroom and mudroom were situated in what was originally an enclosed back porch. The homeowners wanted to create a full bathroom on the main floor, along with a functional mudroom off the back entrance. Our team completely gutted the space, reframed the walls, leveled the flooring, and installed upgraded amenities, including a solid surface shower, custom cabinetry, blue tile and marmoleum flooring, and Marvin wood windows.
In the basement, we created a laundry room, designated workshop and utility space, and a comfortable family area to shoot pool. The renovated spaces are now up-to-code with insulated and finished walls, heating & cooling, epoxy flooring, and refurbished windows.
The newly remodeled spaces achieve the homeowner's desire for function, comfort, and to preserve the unique quality & character of their 1908 residence.
102 Foto di lavanderie con top in laminato e pavimento in cemento
5