1.040 Foto di lavanderie con top in laminato e pavimento con piastrelle in ceramica
Filtra anche per:
Budget
Ordina per:Popolari oggi
161 - 180 di 1.040 foto
1 di 3
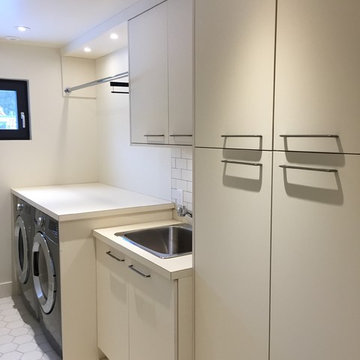
Modern Laundry by Nexs Cabinets
Idee per una sala lavanderia moderna di medie dimensioni con lavello da incasso, ante lisce, ante beige, top in laminato, pareti beige, pavimento con piastrelle in ceramica e lavatrice e asciugatrice affiancate
Idee per una sala lavanderia moderna di medie dimensioni con lavello da incasso, ante lisce, ante beige, top in laminato, pareti beige, pavimento con piastrelle in ceramica e lavatrice e asciugatrice affiancate
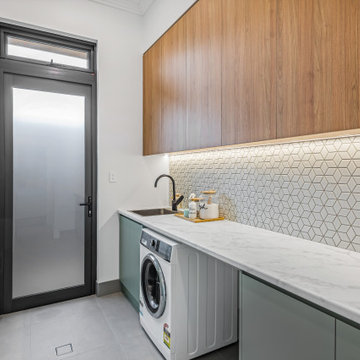
Esempio di una lavanderia contemporanea con top in laminato, pavimento con piastrelle in ceramica e pavimento grigio
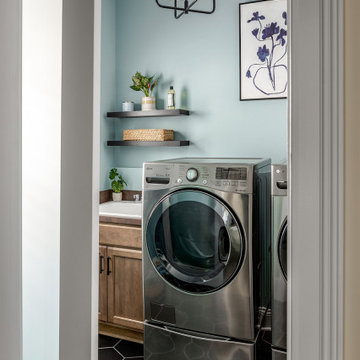
Ispirazione per una sala lavanderia chic di medie dimensioni con lavello da incasso, ante in stile shaker, ante in legno scuro, top in laminato, pareti verdi, pavimento con piastrelle in ceramica, lavatrice e asciugatrice affiancate, pavimento nero e top marrone
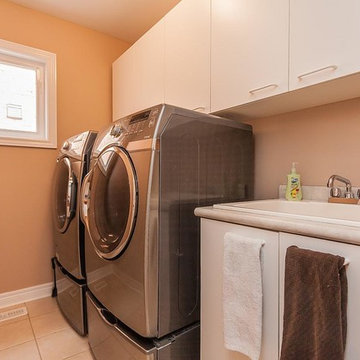
Ispirazione per una piccola sala lavanderia chic con lavello da incasso, ante lisce, ante bianche, top in laminato, pareti beige, pavimento con piastrelle in ceramica e lavatrice e asciugatrice affiancate
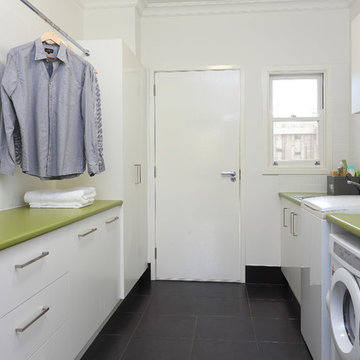
Foto di una sala lavanderia minimal di medie dimensioni con ante lisce, ante bianche, pareti bianche, lavello da incasso, pavimento con piastrelle in ceramica, top verde e top in laminato
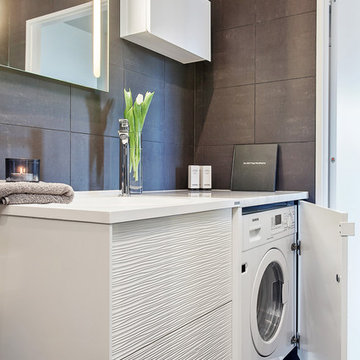
Patrik Jakobsson, Husfoto
Foto di una piccola lavanderia design con ante lisce, ante bianche, pareti marroni, lavatrice e asciugatrice affiancate, top in laminato, pavimento con piastrelle in ceramica e top bianco
Foto di una piccola lavanderia design con ante lisce, ante bianche, pareti marroni, lavatrice e asciugatrice affiancate, top in laminato, pavimento con piastrelle in ceramica e top bianco

The Hasserton is a sleek take on the waterfront home. This multi-level design exudes modern chic as well as the comfort of a family cottage. The sprawling main floor footprint offers homeowners areas to lounge, a spacious kitchen, a formal dining room, access to outdoor living, and a luxurious master bedroom suite. The upper level features two additional bedrooms and a loft, while the lower level is the entertainment center of the home. A curved beverage bar sits adjacent to comfortable sitting areas. A guest bedroom and exercise facility are also located on this floor.
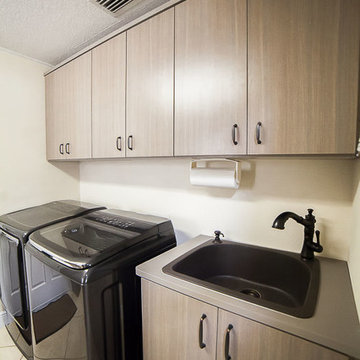
Esempio di una lavanderia chic di medie dimensioni con lavello da incasso, ante lisce, top in laminato, pareti beige, pavimento con piastrelle in ceramica, lavatrice e asciugatrice affiancate, pavimento beige, top marrone e ante in legno bruno
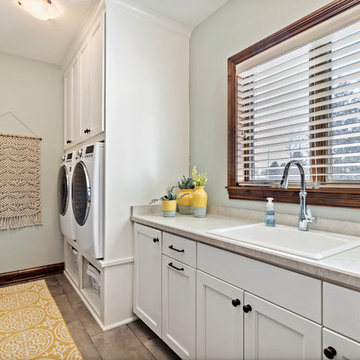
Designing new builds is like working with a blank canvas... the single best part about my job is transforming your dream house into your dream home! This modern farmhouse inspired design will create the most beautiful backdrop for all of the memories to be had in this midwestern home. I had so much fun "filling in the blanks" & personalizing this space for my client. Cheers to new beginnings!
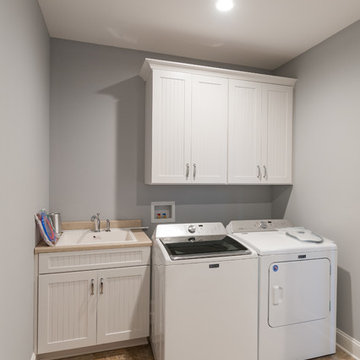
Ispirazione per una piccola sala lavanderia stile americano con lavello da incasso, ante con riquadro incassato, ante bianche, top in laminato, pareti grigie, pavimento con piastrelle in ceramica, lavatrice e asciugatrice affiancate e pavimento multicolore

Esempio di una sala lavanderia design con lavello da incasso, ante con bugna sagomata, ante bianche, top in laminato, pareti beige, pavimento con piastrelle in ceramica, lavatrice e asciugatrice a colonna e pavimento beige
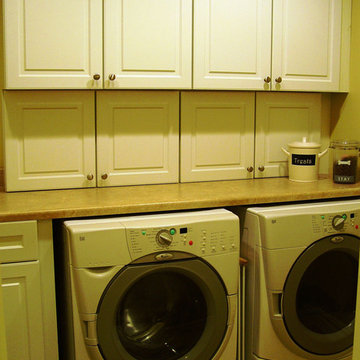
Laundry room in a new custom home in Wethersfield, CT designed by Jennifer Morgenthau Architect, LLC
Idee per una sala lavanderia tradizionale di medie dimensioni con ante con bugna sagomata, ante bianche, top in laminato, pareti beige, pavimento con piastrelle in ceramica, lavatrice e asciugatrice affiancate e pavimento beige
Idee per una sala lavanderia tradizionale di medie dimensioni con ante con bugna sagomata, ante bianche, top in laminato, pareti beige, pavimento con piastrelle in ceramica, lavatrice e asciugatrice affiancate e pavimento beige
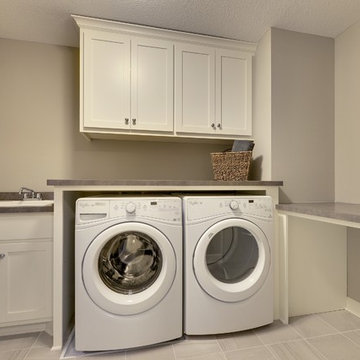
This laundry room has everything you need. Space for baskets, folding counter, and storage!
Foto di una sala lavanderia classica di medie dimensioni con lavello da incasso, ante in stile shaker, ante bianche, top in laminato, pareti grigie, pavimento con piastrelle in ceramica, lavatrice e asciugatrice affiancate, pavimento grigio e top grigio
Foto di una sala lavanderia classica di medie dimensioni con lavello da incasso, ante in stile shaker, ante bianche, top in laminato, pareti grigie, pavimento con piastrelle in ceramica, lavatrice e asciugatrice affiancate, pavimento grigio e top grigio
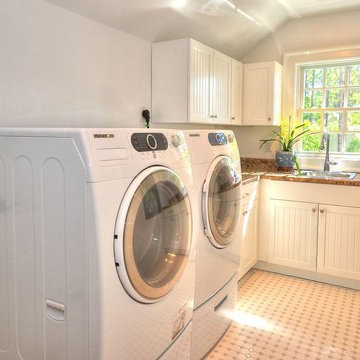
Laundry room in a Traditional Cottage Look
Idee per una piccola lavanderia chic con lavello da incasso, ante in stile shaker, ante bianche, top in laminato, pareti bianche, pavimento con piastrelle in ceramica, lavatrice e asciugatrice affiancate e pavimento bianco
Idee per una piccola lavanderia chic con lavello da incasso, ante in stile shaker, ante bianche, top in laminato, pareti bianche, pavimento con piastrelle in ceramica, lavatrice e asciugatrice affiancate e pavimento bianco
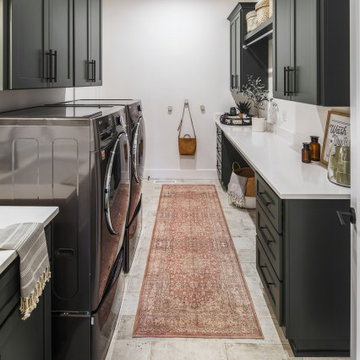
Esempio di una grande sala lavanderia classica con lavello da incasso, ante lisce, ante verdi, top in laminato, pareti bianche, pavimento con piastrelle in ceramica, lavatrice e asciugatrice affiancate, pavimento bianco e top bianco

Liz Andrews
Idee per una grande lavanderia multiuso design con lavello a vasca singola, ante lisce, ante bianche, top in laminato, pareti bianche, paraspruzzi bianco, paraspruzzi con lastra di vetro, pavimento con piastrelle in ceramica, lavatrice e asciugatrice a colonna, pavimento grigio e top bianco
Idee per una grande lavanderia multiuso design con lavello a vasca singola, ante lisce, ante bianche, top in laminato, pareti bianche, paraspruzzi bianco, paraspruzzi con lastra di vetro, pavimento con piastrelle in ceramica, lavatrice e asciugatrice a colonna, pavimento grigio e top bianco
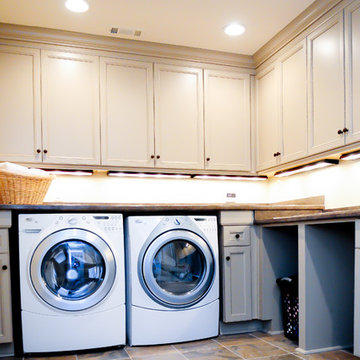
Photography: Holloway Productions
Esempio di una sala lavanderia chic di medie dimensioni con lavello da incasso, ante lisce, ante beige, top in laminato, pareti bianche, pavimento con piastrelle in ceramica e lavatrice e asciugatrice affiancate
Esempio di una sala lavanderia chic di medie dimensioni con lavello da incasso, ante lisce, ante beige, top in laminato, pareti bianche, pavimento con piastrelle in ceramica e lavatrice e asciugatrice affiancate
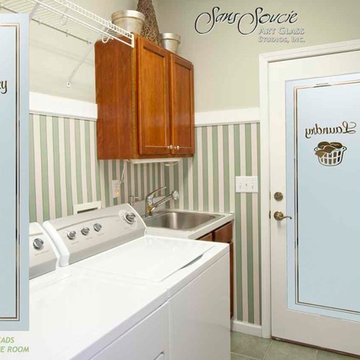
GLASS LAUNDRY ROOM DOORS that YOU customize to suit your decor! Let a Pretty Glass Laundry Room Door Lighten Your Load! Glass Laundry Room Doors and laundry door inserts with custom etched glass, frosted glass designs! Spruce up your laundry room with a beautiful etched glass laundry room door by Sans Soucie! Creating the highest quality and largest selection of frosted glass laundry room doors available anywhere! Select from dozens of frosted glass designs, borders and letter styles! Sans Soucie creates their laundry door obscure glass designs thru sandblasting the glass in different ways which create not only different effects, but different levels in price. The "same design, done different" - with no limit to design, there's something for every decor, regardless of style. Inside our fun, easy to use online Glass and Door Designer at sanssoucie.com, you'll get instant pricing on everything as YOU customize your door and the glass, just the way YOU want it, to compliment and coordinate with your decor. When you're all finished designing, you can place your order right there online! Shipping starts at just $99! Custom packed and fully insured with a 1-4 day transit time. Available any size, as laundry door glass insert only or pre-installed in a door frame, with 8 wood types available. ETA for laundry doors will vary from 3-8 weeks depending on glass & door type. Glass and doors ship worldwide. Glass is sandblast frosted or etched and laundry room door designs are available in 3 effects: Solid frost, 2D surface etched or 3D carved. Visit our site to learn more!
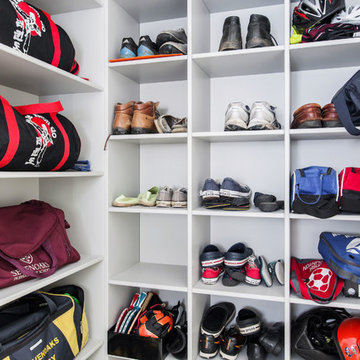
Whether it’s used as a laundry, cloakroom, stashing sports gear or for extra storage space a utility and boot room will help keep your kitchen clutter-free and ensure everything in your busy household is streamlined and organised!
Our head designer worked very closely with the clients on this project to create a utility and boot room that worked for all the family needs and made sure there was a place for everything. Masses of smart storage!
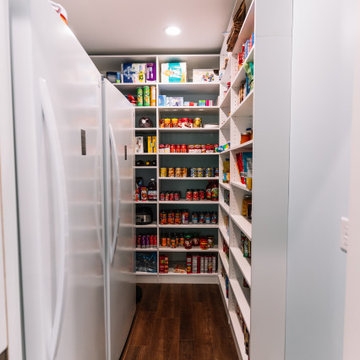
Combination layout of laundry, mudroom & pantry rooms come together in cabinetry & cohesive design. Soft maple cabinetry finished in our light, Antique White stain creates the lake house, beach style.
1.040 Foto di lavanderie con top in laminato e pavimento con piastrelle in ceramica
9