5.331 Foto di lavanderie con top in granito
Filtra anche per:
Budget
Ordina per:Popolari oggi
101 - 120 di 5.331 foto
1 di 2

The updated laundry room offers clean, fresh lines, easy to maintain granite counter tops and a unique, penny round mosaic porcelain tiled back splash. The stacking washer and dryer freed up storage space on either side of the unit to add more cabinets and a working area.
Photo Credit: Chris Whonsetler
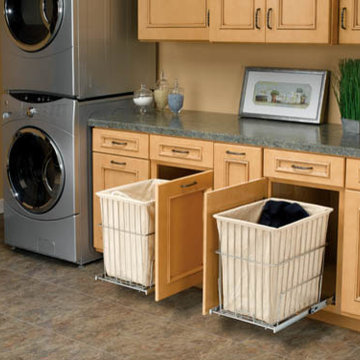
Pull-out Laundry Baskets Keep Laundry Out of Sight - Exquisite cabinets hide pull-out, canvas-lined laundry baskets that make sorting laundry a simple task.

No one likes it but there's no way around it — every family has laundry. However, having a well designed space like this one can take the drudgery out of washing clothes. Located off the kitchen and next to the back door, this laundry/mud room is part of the family hub. This is a great arrangement for families that need to multi-task — Keeping the front load washer and dryer in a side-by-side configuration allows for a large countertop that is handy for for folding and sorting. Coat hooks behind the back door a great place to hang raincoats or snow pants until dry, keeping the dampness away from the other jackets and coats.
Designer - Gerry Ayala
Photo - Cathy Rabeler

Christopher Davison, AIA
Foto di una lavanderia multiuso tradizionale di medie dimensioni con lavello sottopiano, ante in stile shaker, ante bianche, top in granito, pareti beige, pavimento in pietra calcarea, lavatrice e asciugatrice a colonna e pavimento beige
Foto di una lavanderia multiuso tradizionale di medie dimensioni con lavello sottopiano, ante in stile shaker, ante bianche, top in granito, pareti beige, pavimento in pietra calcarea, lavatrice e asciugatrice a colonna e pavimento beige
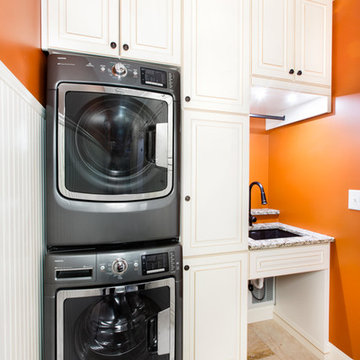
Removing a closet to enlarge the space and moving the Washer and Dryer (now Stackables) helped to provide more useable space. Ivory glazed melamine.
Donna Siben/ Designer for Closet Organizing Systems

Set within one of Mercer Island’s many embankments is an RW Anderson Homes new build that is breathtaking. Our clients set their eyes on this property and saw the potential despite the overgrown landscape, steep and narrow gravel driveway, and the small 1950’s era home. To not forget the true roots of this property, you’ll find some of the wood salvaged from the original home incorporated into this dreamy modern farmhouse.
Building this beauty went through many trials and tribulations, no doubt. From breaking ground in the middle of winter to delays out of our control, it seemed like there was no end in sight at times. But when this project finally came to fruition - boy, was it worth it!
The design of this home was based on a lot of input from our clients - a busy family of five with a vision for their dream house. Hardwoods throughout, familiar paint colors from their old home, marble countertops, and an open concept floor plan were among some of the things on their shortlist. Three stories, four bedrooms, four bathrooms, one large laundry room, a mudroom, office, entryway, and an expansive great room make up this magnificent residence. No detail went unnoticed, from the custom deck railing to the elements making up the fireplace surround. It was a joy to work on this project and let our creative minds run a little wild!
---
Project designed by interior design studio Kimberlee Marie Interiors. They serve the Seattle metro area including Seattle, Bellevue, Kirkland, Medina, Clyde Hill, and Hunts Point.
For more about Kimberlee Marie Interiors, see here: https://www.kimberleemarie.com/
To learn more about this project, see here
http://www.kimberleemarie.com/mercerislandmodernfarmhouse

Idee per una sala lavanderia tradizionale con lavello stile country, ante con riquadro incassato, ante bianche, top in granito, pareti bianche, parquet chiaro, lavatrice e asciugatrice affiancate, pavimento beige e top verde
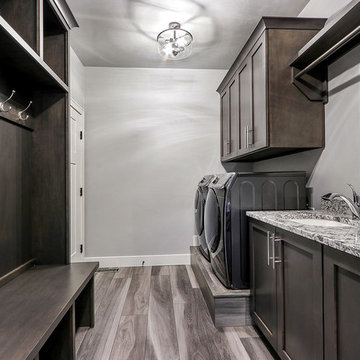
Laundry and mudroom combination.
Immagine di una lavanderia multiuso minimalista con lavello sottopiano, ante in stile shaker, ante grigie, top in granito, pareti grigie, pavimento in vinile, lavatrice e asciugatrice affiancate e top multicolore
Immagine di una lavanderia multiuso minimalista con lavello sottopiano, ante in stile shaker, ante grigie, top in granito, pareti grigie, pavimento in vinile, lavatrice e asciugatrice affiancate e top multicolore
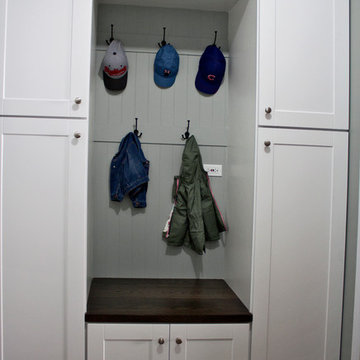
Functional Mudroom & Laundry Combo
Esempio di una lavanderia multiuso chic di medie dimensioni con lavello sottopiano, ante in stile shaker, ante bianche, top in granito, pareti grigie, pavimento con piastrelle in ceramica, lavatrice e asciugatrice a colonna e pavimento grigio
Esempio di una lavanderia multiuso chic di medie dimensioni con lavello sottopiano, ante in stile shaker, ante bianche, top in granito, pareti grigie, pavimento con piastrelle in ceramica, lavatrice e asciugatrice a colonna e pavimento grigio

Immagine di una grande lavanderia multiuso mediterranea con lavello sottopiano, ante con bugna sagomata, ante beige, top in granito, pareti beige, parquet scuro, lavatrice e asciugatrice affiancate e pavimento rosso

Idee per una sala lavanderia tradizionale di medie dimensioni con lavello sottopiano, ante in stile shaker, ante bianche, top in granito, pareti blu, pavimento in travertino, lavatrice e asciugatrice a colonna e pavimento beige

This custom granite slab gives the homeowner a nice view into the backyard and the children's play area.
Immagine di una lavanderia multiuso tradizionale di medie dimensioni con ante bianche, top in granito, pareti beige, pavimento con piastrelle in ceramica, lavatrice e asciugatrice affiancate, pavimento beige, top beige e ante in stile shaker
Immagine di una lavanderia multiuso tradizionale di medie dimensioni con ante bianche, top in granito, pareti beige, pavimento con piastrelle in ceramica, lavatrice e asciugatrice affiancate, pavimento beige, top beige e ante in stile shaker
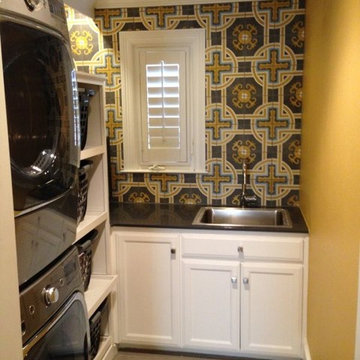
Cement Tile Shop - Handmade Cement Tile | Sevilla Gold installed in a Dallas, TX laundry room.
Immagine di una sala lavanderia mediterranea con ante bianche, top in granito e lavatrice e asciugatrice a colonna
Immagine di una sala lavanderia mediterranea con ante bianche, top in granito e lavatrice e asciugatrice a colonna

Esempio di una grande lavanderia multiuso minimalista con ante con riquadro incassato, ante grigie, top in granito, pareti grigie, pavimento con piastrelle in ceramica, lavatrice e asciugatrice affiancate, pavimento grigio e top grigio
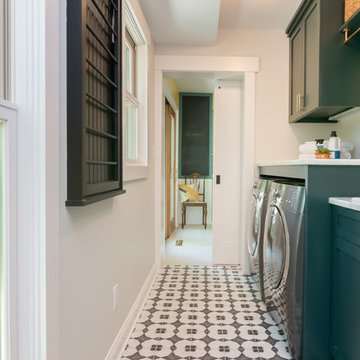
James Meyer Photography
Immagine di una lavanderia multiuso tradizionale con lavello da incasso, ante in stile shaker, ante verdi, top in granito, pareti grigie, pavimento con piastrelle in ceramica, lavatrice e asciugatrice affiancate, pavimento bianco e top bianco
Immagine di una lavanderia multiuso tradizionale con lavello da incasso, ante in stile shaker, ante verdi, top in granito, pareti grigie, pavimento con piastrelle in ceramica, lavatrice e asciugatrice affiancate, pavimento bianco e top bianco

Foto di una piccola lavanderia multiuso classica con lavello sottopiano, ante in stile shaker, ante grigie, top in granito, pareti bianche, lavatrice e asciugatrice a colonna, pavimento multicolore, top nero e pavimento in cemento
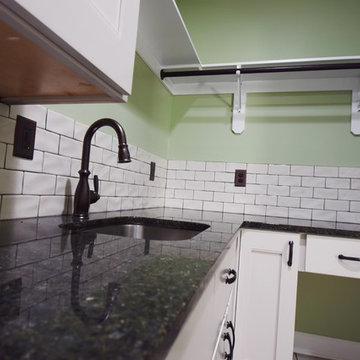
Immagine di una piccola lavanderia multiuso con lavello sottopiano, top in granito, pareti verdi, pavimento con piastrelle in ceramica, lavatrice e asciugatrice affiancate e pavimento bianco

Steven Begleiter
Immagine di una piccola sala lavanderia tradizionale con lavello sottopiano, ante con bugna sagomata, ante in legno scuro, top in granito, pareti grigie, pavimento in marmo e lavatrice e asciugatrice affiancate
Immagine di una piccola sala lavanderia tradizionale con lavello sottopiano, ante con bugna sagomata, ante in legno scuro, top in granito, pareti grigie, pavimento in marmo e lavatrice e asciugatrice affiancate
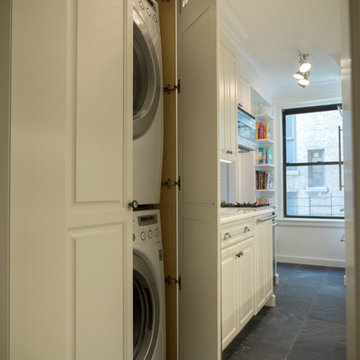
A unique feature of this 1929 pre-war apartment is washer and vented dryer in the kitchen. While a welcome asset in such a compact old kitchen, we had to move the door entrance to accommodate a full sized unit. This required shrinking the cabinets directly across from it for adequate passage. We concealed the unit in the beautiful matching custom cabinetry so that it essentially disappears. In addition, we added the required electrical bridge for future upgrade from the service entrance to the breaker panel, which is hidden above the crown.

Painted ‘Hampshire’ doors in Benjamin Moore BM CC 40 Cloud White ---
Polished ‘Ivory Fantasy’ granite countertop ---
Esempio di una sala lavanderia classica di medie dimensioni con lavatrice e asciugatrice a colonna, ante bianche, lavello sottopiano, ante con riquadro incassato, top in granito, pavimento in ardesia e top beige
Esempio di una sala lavanderia classica di medie dimensioni con lavatrice e asciugatrice a colonna, ante bianche, lavello sottopiano, ante con riquadro incassato, top in granito, pavimento in ardesia e top beige
5.331 Foto di lavanderie con top in granito
6