5.331 Foto di lavanderie con top in granito
Filtra anche per:
Budget
Ordina per:Popolari oggi
81 - 100 di 5.331 foto
1 di 2

Esempio di una grande lavanderia multiuso minimalista con ante con riquadro incassato, ante grigie, top in granito, pareti grigie, pavimento con piastrelle in ceramica, lavatrice e asciugatrice affiancate, pavimento grigio e top grigio
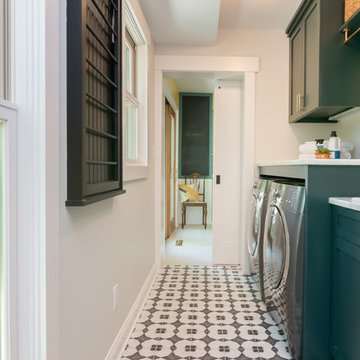
James Meyer Photography
Immagine di una lavanderia multiuso tradizionale con lavello da incasso, ante in stile shaker, ante verdi, top in granito, pareti grigie, pavimento con piastrelle in ceramica, lavatrice e asciugatrice affiancate, pavimento bianco e top bianco
Immagine di una lavanderia multiuso tradizionale con lavello da incasso, ante in stile shaker, ante verdi, top in granito, pareti grigie, pavimento con piastrelle in ceramica, lavatrice e asciugatrice affiancate, pavimento bianco e top bianco

Foto di una piccola lavanderia multiuso classica con lavello sottopiano, ante in stile shaker, ante grigie, top in granito, pareti bianche, lavatrice e asciugatrice a colonna, pavimento multicolore, top nero e pavimento in cemento
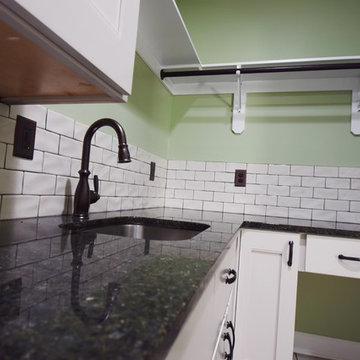
Immagine di una piccola lavanderia multiuso con lavello sottopiano, top in granito, pareti verdi, pavimento con piastrelle in ceramica, lavatrice e asciugatrice affiancate e pavimento bianco

Cesar Rubio Photography
Foto di una lavanderia multiuso tradizionale con ante bianche, top in granito, parquet chiaro, lavatrice e asciugatrice affiancate, pareti multicolore, top nero e ante con riquadro incassato
Foto di una lavanderia multiuso tradizionale con ante bianche, top in granito, parquet chiaro, lavatrice e asciugatrice affiancate, pareti multicolore, top nero e ante con riquadro incassato

Steven Begleiter
Immagine di una piccola sala lavanderia tradizionale con lavello sottopiano, ante con bugna sagomata, ante in legno scuro, top in granito, pareti grigie, pavimento in marmo e lavatrice e asciugatrice affiancate
Immagine di una piccola sala lavanderia tradizionale con lavello sottopiano, ante con bugna sagomata, ante in legno scuro, top in granito, pareti grigie, pavimento in marmo e lavatrice e asciugatrice affiancate
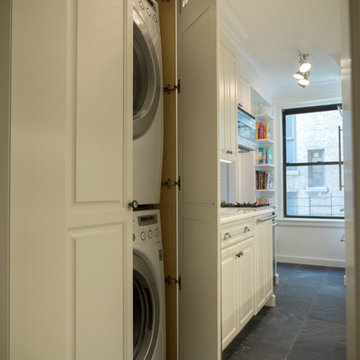
A unique feature of this 1929 pre-war apartment is washer and vented dryer in the kitchen. While a welcome asset in such a compact old kitchen, we had to move the door entrance to accommodate a full sized unit. This required shrinking the cabinets directly across from it for adequate passage. We concealed the unit in the beautiful matching custom cabinetry so that it essentially disappears. In addition, we added the required electrical bridge for future upgrade from the service entrance to the breaker panel, which is hidden above the crown.

Painted ‘Hampshire’ doors in Benjamin Moore BM CC 40 Cloud White ---
Polished ‘Ivory Fantasy’ granite countertop ---
Esempio di una sala lavanderia classica di medie dimensioni con lavatrice e asciugatrice a colonna, ante bianche, lavello sottopiano, ante con riquadro incassato, top in granito, pavimento in ardesia e top beige
Esempio di una sala lavanderia classica di medie dimensioni con lavatrice e asciugatrice a colonna, ante bianche, lavello sottopiano, ante con riquadro incassato, top in granito, pavimento in ardesia e top beige

In this renovation, the once-framed closed-in double-door closet in the laundry room was converted to a locker storage system with room for roll-out laundry basket drawer and a broom closet. The laundry soap is contained in the large drawer beside the washing machine. Behind the mirror, an oversized custom medicine cabinet houses small everyday items such as shoe polish, small tools, masks...etc. The off-white cabinetry and slate were existing. To blend in the off-white cabinetry, walnut accents were added with black hardware. The wallcovering was custom-designed to feature line drawings of the owner's various dog breeds. A magnetic chalkboard for pinning up art creations and important reminders finishes off the side gable next to the full-size upright freezer unit.
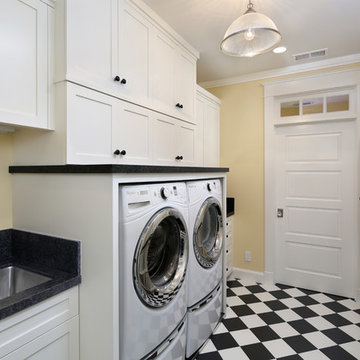
Bernard Andre
Esempio di una grande sala lavanderia tradizionale con lavello sottopiano, ante con riquadro incassato, ante bianche, top in granito, pareti beige, pavimento in gres porcellanato, lavatrice e asciugatrice affiancate, pavimento multicolore e top nero
Esempio di una grande sala lavanderia tradizionale con lavello sottopiano, ante con riquadro incassato, ante bianche, top in granito, pareti beige, pavimento in gres porcellanato, lavatrice e asciugatrice affiancate, pavimento multicolore e top nero

Marilyn Peryer, Photographer
Esempio di una sala lavanderia chic di medie dimensioni con ante con bugna sagomata, ante bianche, top in granito, pareti beige, pavimento in gres porcellanato, lavatrice e asciugatrice a colonna, pavimento beige e lavello sottopiano
Esempio di una sala lavanderia chic di medie dimensioni con ante con bugna sagomata, ante bianche, top in granito, pareti beige, pavimento in gres porcellanato, lavatrice e asciugatrice a colonna, pavimento beige e lavello sottopiano

We opened up this unique space to expand the Laundry Room and Mud Room to incorporate a large expansion for the Pantry Area that included a Coffee Bar and Refrigerator. This remodeled space allowed more functionality and brought in lots of sunlight into the spaces.
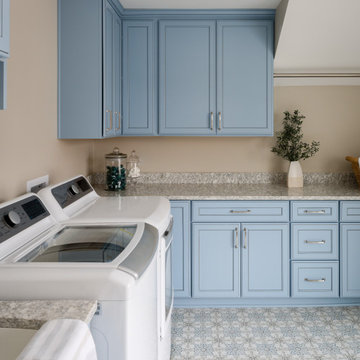
Our studio reconfigured our client’s space to enhance its functionality. We moved a small laundry room upstairs, using part of a large loft area, creating a spacious new room with soft blue cabinets and patterned tiles. We also added a stylish guest bathroom with blue cabinets and antique gold fittings, still allowing for a large lounging area. Downstairs, we used the space from the relocated laundry room to open up the mudroom and add a cheerful dog wash area, conveniently close to the back door.
---
Project completed by Wendy Langston's Everything Home interior design firm, which serves Carmel, Zionsville, Fishers, Westfield, Noblesville, and Indianapolis.
For more about Everything Home, click here: https://everythinghomedesigns.com/
To learn more about this project, click here:
https://everythinghomedesigns.com/portfolio/luxury-function-noblesville/

Foto di una grande lavanderia multiuso minimalista con lavello da incasso, ante lisce, ante grigie, top in granito, pareti arancioni, pavimento con piastrelle in ceramica, lavatrice e asciugatrice affiancate, pavimento bianco e top bianco
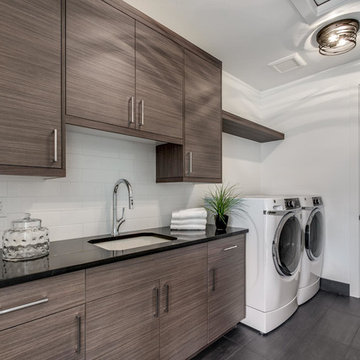
Idee per una sala lavanderia minimal di medie dimensioni con lavello sottopiano, ante lisce, top in granito, pareti bianche, pavimento in gres porcellanato, lavatrice e asciugatrice affiancate, pavimento grigio e top nero

Liz Andrews Photography and Design
Idee per una sala lavanderia minimal di medie dimensioni con lavello sottopiano, ante lisce, ante in legno chiaro, top in granito, paraspruzzi bianco, paraspruzzi con piastrelle in ceramica, pareti bianche, pavimento con piastrelle in ceramica, lavatrice e asciugatrice affiancate, pavimento bianco e top bianco
Idee per una sala lavanderia minimal di medie dimensioni con lavello sottopiano, ante lisce, ante in legno chiaro, top in granito, paraspruzzi bianco, paraspruzzi con piastrelle in ceramica, pareti bianche, pavimento con piastrelle in ceramica, lavatrice e asciugatrice affiancate, pavimento bianco e top bianco

Jenna & Lauren Weiler
Foto di una lavanderia multiuso moderna di medie dimensioni con lavello sottopiano, ante lisce, ante grigie, top in granito, pareti beige, pavimento in laminato, lavatrice e asciugatrice a colonna e pavimento multicolore
Foto di una lavanderia multiuso moderna di medie dimensioni con lavello sottopiano, ante lisce, ante grigie, top in granito, pareti beige, pavimento in laminato, lavatrice e asciugatrice a colonna e pavimento multicolore

Lisa Brown - Photographer
Esempio di una grande lavanderia multiuso tradizionale con lavello da incasso, ante con bugna sagomata, top in granito, pareti beige, pavimento con piastrelle in ceramica, lavatrice e asciugatrice affiancate, pavimento beige e ante in legno bruno
Esempio di una grande lavanderia multiuso tradizionale con lavello da incasso, ante con bugna sagomata, top in granito, pareti beige, pavimento con piastrelle in ceramica, lavatrice e asciugatrice affiancate, pavimento beige e ante in legno bruno
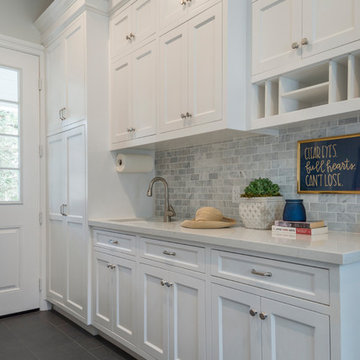
Laundry rooms are becoming more and more popular, so when renovating this client's home we wanted to provide the ultimate space with plenty of room, light, storage, and personal touches!
We started by installing lots of cabinets and counter space. The cabinets have both pull-out drawers, closed cabinets, and open shelving - this was to give clients various options on how to organize their supplies.
We added a few personal touches through the decor, window treatments, and storage baskets.
Project designed by Courtney Thomas Design in La Cañada. Serving Pasadena, Glendale, Monrovia, San Marino, Sierra Madre, South Pasadena, and Altadena.
For more about Courtney Thomas Design, click here: https://www.courtneythomasdesign.com/
To learn more about this project, click here: https://www.courtneythomasdesign.com/portfolio/berkshire-house/
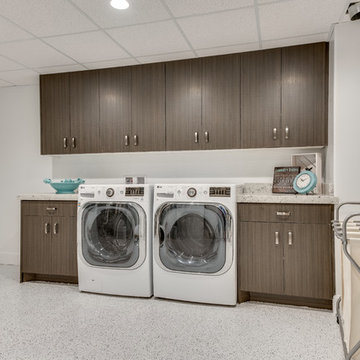
Esempio di una grande sala lavanderia chic con ante lisce, ante in legno scuro, top in granito, lavatrice e asciugatrice affiancate, pareti bianche, pavimento in vinile e pavimento grigio
5.331 Foto di lavanderie con top in granito
5