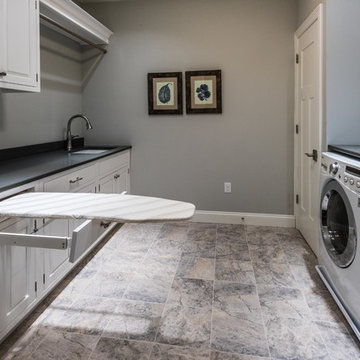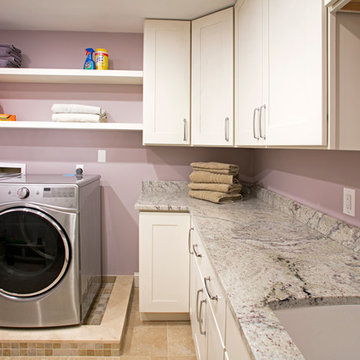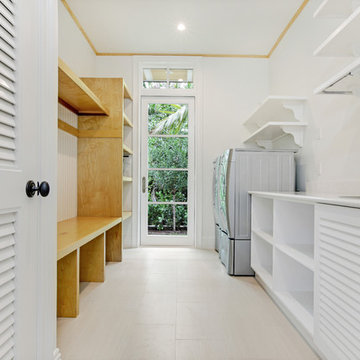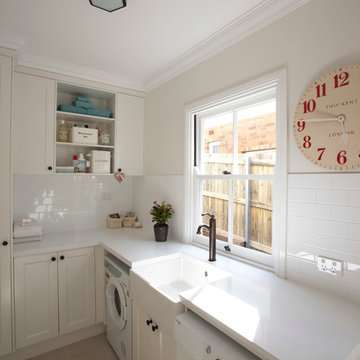2.515 Foto di lavanderie con ante bianche e top in granito
Filtra anche per:
Budget
Ordina per:Popolari oggi
1 - 20 di 2.515 foto
1 di 3

Idee per una lavanderia multiuso design di medie dimensioni con lavello sottopiano, ante lisce, ante bianche, top in granito, pareti bianche, lavatrice e asciugatrice a colonna e pavimento multicolore

Ispirazione per una sala lavanderia contemporanea di medie dimensioni con ante in stile shaker, ante bianche, top in granito, pareti multicolore, pavimento con piastrelle in ceramica, lavatrice e asciugatrice affiancate, pavimento grigio, top nero e carta da parati

The mud room and laundry room of Arbor Creek. View House Plan THD-1389: https://www.thehousedesigners.com/plan/the-ingalls-1389

Idee per una sala lavanderia country di medie dimensioni con lavello sottopiano, ante in stile shaker, ante bianche, top in granito, paraspruzzi in granito, pareti bianche, pavimento in pietra calcarea, lavatrice e asciugatrice affiancate, pavimento nero e top multicolore

Foto di una lavanderia multiuso con lavello sottopiano, ante con riquadro incassato, ante bianche, top in granito, pareti bianche, pavimento con piastrelle in ceramica, lavatrice e asciugatrice affiancate, pavimento nero e top nero

Immagine di una grande lavanderia multiuso tradizionale con ante bianche, top in granito, pareti multicolore, pavimento con piastrelle in ceramica, lavatrice e asciugatrice affiancate, pavimento grigio e top grigio

Main Line Kitchen Design's unique business model allows our customers to work with the most experienced designers and get the most competitive kitchen cabinet pricing.
How does Main Line Kitchen Design offer the best designs along with the most competitive kitchen cabinet pricing? We are a more modern and cost effective business model. We are a kitchen cabinet dealer and design team that carries the highest quality kitchen cabinetry, is experienced, convenient, and reasonable priced. Our five award winning designers work by appointment only, with pre-qualified customers, and only on complete kitchen renovations.
Our designers are some of the most experienced and award winning kitchen designers in the Delaware Valley. We design with and sell 8 nationally distributed cabinet lines. Cabinet pricing is slightly less than major home centers for semi-custom cabinet lines, and significantly less than traditional showrooms for custom cabinet lines.
After discussing your kitchen on the phone, first appointments always take place in your home, where we discuss and measure your kitchen. Subsequent appointments usually take place in one of our offices and selection centers where our customers consider and modify 3D designs on flat screen TV's. We can also bring sample doors and finishes to your home and make design changes on our laptops in 20-20 CAD with you, in your own kitchen.
Call today! We can estimate your kitchen project from soup to nuts in a 15 minute phone call and you can find out why we get the best reviews on the internet. We look forward to working with you.
As our company tag line says:
"The world of kitchen design is changing..."

CMI Construction completed a full remodel on this Beaver Lake ranch style home. The home was built in the 1980's and the owners wanted a total update. An open floor plan created more space for entertaining and maximized the beautiful views of the lake. New windows, flooring, fixtures, and led lighting enhanced the homes modern feel and appearance.

This long narrow laundry room was transformed into amazing storage for a family with 3 baseball playing boys. Lots of storage for sports equipment and shoes and a beautiful dedicated laundry area.

Immagine di una grande lavanderia multiuso country con ante con bugna sagomata, ante bianche, top in granito, pareti grigie, pavimento in gres porcellanato, lavatrice e asciugatrice affiancate, pavimento multicolore e top blu

Darby Kate Photography
Esempio di una grande sala lavanderia country con lavello stile country, ante in stile shaker, ante bianche, top in granito, pareti bianche, pavimento con piastrelle in ceramica, lavatrice e asciugatrice affiancate, pavimento grigio e top nero
Esempio di una grande sala lavanderia country con lavello stile country, ante in stile shaker, ante bianche, top in granito, pareti bianche, pavimento con piastrelle in ceramica, lavatrice e asciugatrice affiancate, pavimento grigio e top nero

Functional Mudroom & Laundry Combo
Esempio di una lavanderia multiuso classica di medie dimensioni con lavello sottopiano, ante in stile shaker, ante bianche, top in granito, pareti grigie, pavimento con piastrelle in ceramica, lavatrice e asciugatrice a colonna e pavimento grigio
Esempio di una lavanderia multiuso classica di medie dimensioni con lavello sottopiano, ante in stile shaker, ante bianche, top in granito, pareti grigie, pavimento con piastrelle in ceramica, lavatrice e asciugatrice a colonna e pavimento grigio

Basement laundry idea that incorporates a double utility sink and enough cabinetry for storage purpose.
Esempio di una lavanderia multiuso chic di medie dimensioni con lavatoio, ante con bugna sagomata, ante bianche, top in granito, pareti beige, pavimento in vinile, lavatrice e asciugatrice affiancate, pavimento marrone e top beige
Esempio di una lavanderia multiuso chic di medie dimensioni con lavatoio, ante con bugna sagomata, ante bianche, top in granito, pareti beige, pavimento in vinile, lavatrice e asciugatrice affiancate, pavimento marrone e top beige

Let there be light. There will be in this sunny style designed to capture amazing views as well as every ray of sunlight throughout the day. Architectural accents of the past give this modern barn-inspired design a historical look and importance. Custom details enhance both the exterior and interior, giving this home real curb appeal. Decorative brackets and large windows surround the main entrance, welcoming friends and family to the handsome board and batten exterior, which also features a solid stone foundation, varying symmetrical roof lines with interesting pitches, trusses, and a charming cupola over the garage. Once inside, an open floor plan provides both elegance and ease. A central foyer leads into the 2,700-square-foot main floor and directly into a roomy 18 by 19-foot living room with a natural fireplace and soaring ceiling heights open to the second floor where abundant large windows bring the outdoors in. Beyond is an approximately 200 square foot screened porch that looks out over the verdant backyard. To the left is the dining room and open-plan family-style kitchen, which, at 16 by 14-feet, has space to accommodate both everyday family and special occasion gatherings. Abundant counter space, a central island and nearby pantry make it as convenient as it is attractive. Also on this side of the floor plan is the first-floor laundry and a roomy mudroom sure to help you keep your family organized. The plan’s right side includes more private spaces, including a large 12 by 17-foot master bedroom suite with natural fireplace, master bath, sitting area and walk-in closet, and private study/office with a large file room. The 1,100-square foot second level includes two spacious family bedrooms and a cozy 10 by 18-foot loft/sitting area. More fun awaits in the 1,600-square-foot lower level, with an 8 by 12-foot exercise room, a hearth room with fireplace, a billiards and refreshment space and a large home theater.

Designer Viewpoint - Photography
http://designerviewpoint3.com
Immagine di una lavanderia country con ante a filo, ante bianche, top in granito, pareti blu, pavimento in linoleum e lavatrice e asciugatrice affiancate
Immagine di una lavanderia country con ante a filo, ante bianche, top in granito, pareti blu, pavimento in linoleum e lavatrice e asciugatrice affiancate

Design/Build custom home in Hummelstown, PA. This transitional style home features a timeless design with on-trend finishes and features. An outdoor living retreat features a pool, landscape lighting, playground, outdoor seating, and more.

Randy Bye
Idee per una grande sala lavanderia tradizionale con lavello sottopiano, ante in stile shaker, ante bianche, top in granito, pareti viola, pavimento in gres porcellanato e lavatrice e asciugatrice affiancate
Idee per una grande sala lavanderia tradizionale con lavello sottopiano, ante in stile shaker, ante bianche, top in granito, pareti viola, pavimento in gres porcellanato e lavatrice e asciugatrice affiancate

Tucked away in the North Beach ocean district of Delray Beach, this unique custom home features the pool and deck in the front of the home. Upon entrance to the authentic Chicago Brick paved driveway, you will notice no garage present, nor an entry door. In replacement, louvered gates and shutters with white framed french doors wrap the exterior of the home. With the focus of the home on beautiful outdoor living spaces, including a large covered loggia, second floor balconies, and gorgeous landscape, this South Florida beach house encompasses a relaxing retreat sensation. Interior features such as drift wood floors, painted mosaics, custom handmade Mexican tiles, and vintage inspired interior doors bring tradition alive. Robert Stevens Photography

Foto di una lavanderia multiuso minimal di medie dimensioni con lavello stile country, ante con riquadro incassato, ante bianche, top in granito, pareti bianche, pavimento con piastrelle in ceramica e lavatrice e asciugatrice affiancate

Our clients had been searching for their perfect kitchen for over a year. They had three abortive attempts to engage a kitchen supplier and had become disillusioned by vendors who wanted to mould their needs to fit with their product.
"It was a massive relief when we finally found Burlanes. From the moment we started to discuss our requirements with Lindsey we could tell that she completely understood both our needs and how Burlanes could meet them."
We needed to ensure that all the clients' specifications were met and worked together with them to achieve their dream, bespoke kitchen.
2.515 Foto di lavanderie con ante bianche e top in granito
1