2.521 Foto di lavanderie con ante bianche e top in granito
Filtra anche per:
Budget
Ordina per:Popolari oggi
161 - 180 di 2.521 foto
1 di 3
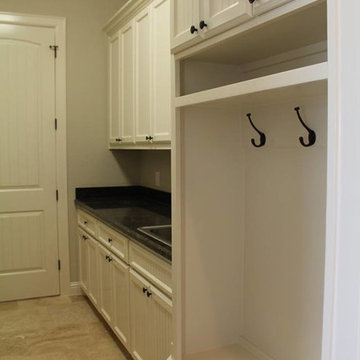
Foto di una lavanderia multiuso classica di medie dimensioni con lavello da incasso, ante con riquadro incassato, ante bianche, top in granito, pareti beige e pavimento in travertino

Shaker kitchen cabinets are a popular trend in current kitchen renovations because of the classic and simple look they give to either a traditional or contemporary design. Shaker cabinets are often paired in modern kitchens with white or light granite countertops, stainless steel appliances and modern hardware to complete the look.
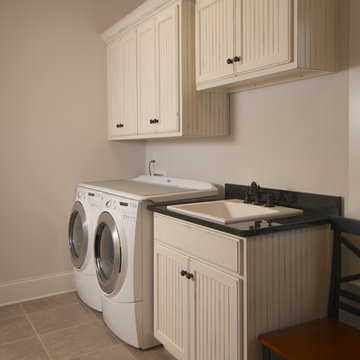
Marc Stowe
Idee per una lavanderia multiuso american style di medie dimensioni con lavello sottopiano, ante con bugna sagomata, top in granito, pareti beige, pavimento con piastrelle in ceramica, lavatrice e asciugatrice affiancate e ante bianche
Idee per una lavanderia multiuso american style di medie dimensioni con lavello sottopiano, ante con bugna sagomata, top in granito, pareti beige, pavimento con piastrelle in ceramica, lavatrice e asciugatrice affiancate e ante bianche
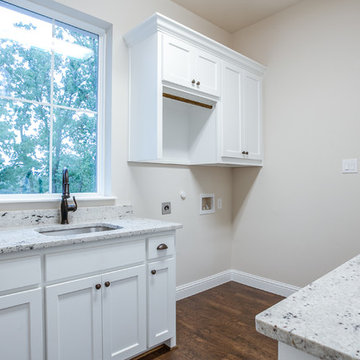
Ariana with ANM photography
Idee per una grande lavanderia multiuso country con lavello sottopiano, ante in stile shaker, ante bianche, top in granito, pareti grigie, pavimento in legno massello medio, lavatrice e asciugatrice a colonna e pavimento marrone
Idee per una grande lavanderia multiuso country con lavello sottopiano, ante in stile shaker, ante bianche, top in granito, pareti grigie, pavimento in legno massello medio, lavatrice e asciugatrice a colonna e pavimento marrone
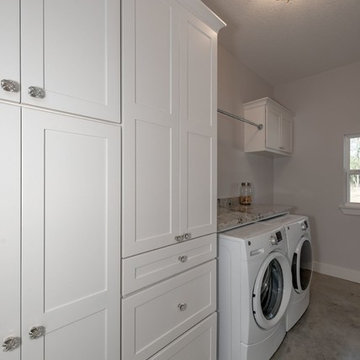
Foto di una sala lavanderia di medie dimensioni con lavello stile country, ante in stile shaker, ante bianche, top in granito, pareti bianche, pavimento in cemento, lavatrice e asciugatrice affiancate e pavimento grigio
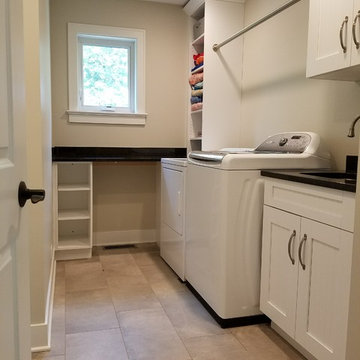
KGA
Foto di una sala lavanderia classica di medie dimensioni con lavello sottopiano, ante con riquadro incassato, ante bianche, top in granito, pareti bianche, pavimento in gres porcellanato e lavatrice e asciugatrice affiancate
Foto di una sala lavanderia classica di medie dimensioni con lavello sottopiano, ante con riquadro incassato, ante bianche, top in granito, pareti bianche, pavimento in gres porcellanato e lavatrice e asciugatrice affiancate
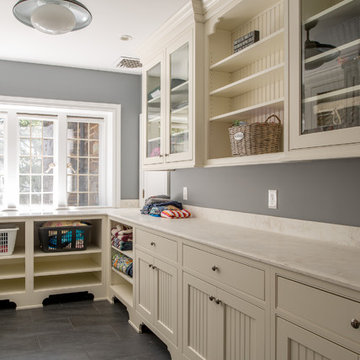
Angle Eye Photography
Immagine di una sala lavanderia tradizionale con ante bianche, top in granito, pareti grigie, pavimento in ardesia e ante a filo
Immagine di una sala lavanderia tradizionale con ante bianche, top in granito, pareti grigie, pavimento in ardesia e ante a filo
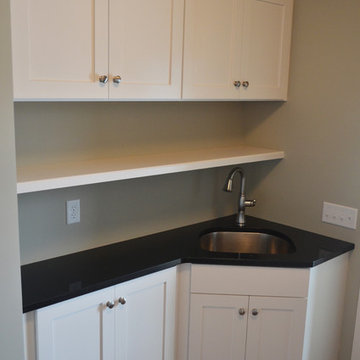
Immagine di una piccola lavanderia multiuso tradizionale con lavello a vasca singola, ante in stile shaker, ante bianche, top in granito, pareti beige e pavimento in legno massello medio
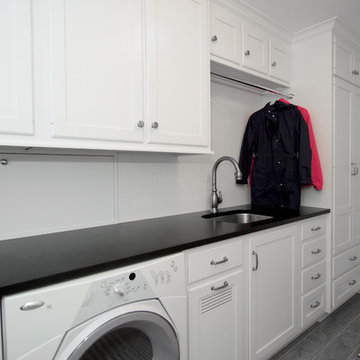
Jordan Bush Photography
Foto di una lavanderia multiuso chic di medie dimensioni con lavello sottopiano, ante lisce, ante bianche, top in granito, paraspruzzi bianco, paraspruzzi con piastrelle in ceramica, pareti bianche, pavimento con piastrelle in ceramica e lavatrice e asciugatrice affiancate
Foto di una lavanderia multiuso chic di medie dimensioni con lavello sottopiano, ante lisce, ante bianche, top in granito, paraspruzzi bianco, paraspruzzi con piastrelle in ceramica, pareti bianche, pavimento con piastrelle in ceramica e lavatrice e asciugatrice affiancate
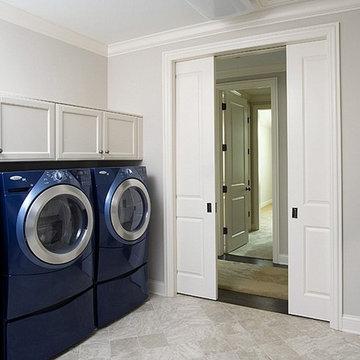
http://www.pickellbuilders.com. Photography by Linda Oyama Bryan. Laundry Room with Two Sets of Washers and Dryers, Limestone tile floors and off-white Brookhaven flat panel cabinets.
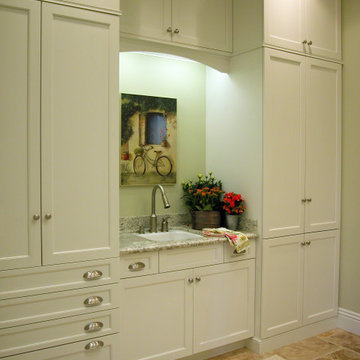
Foto di una grande sala lavanderia tradizionale con lavello sottopiano, ante in stile shaker, ante bianche, top in granito, pavimento in travertino e top bianco
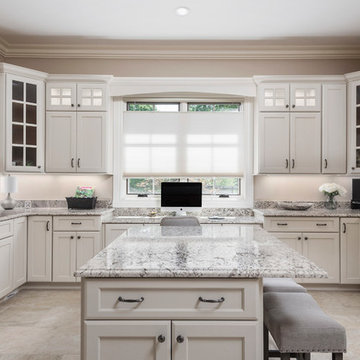
Foto di una grande lavanderia multiuso classica con ante lisce, ante bianche, top in granito, lavatrice e asciugatrice affiancate e pavimento beige
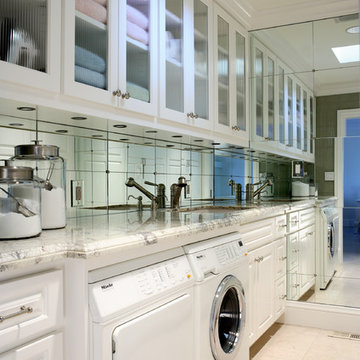
Architectural / Interior Design, Custom Cabinetry, Architectural Millwork & Fabrication by Michelle Rein and Ariel Snyders of American Artisans. Photo by: Michele Lee Willson
Photo by: Michele Lee Willson
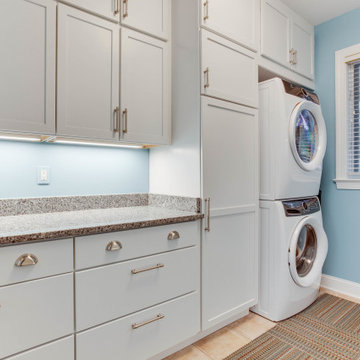
Designed by Marc Jean-Michel of Reico Kitchen & Bath in Bethesda, MD in collaboration with Kim Christie Interiors, this laundry room design features Merillat Basic cabinets in the Wesley door style in Birch with a Cotton finish.
Photos courtesy of BTW Images LLC.
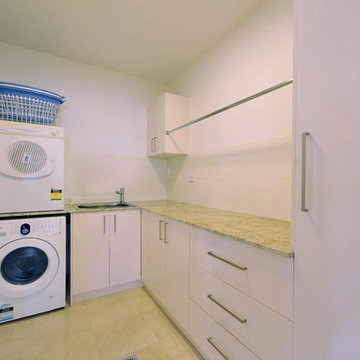
Granite laundry with storage and hanging space.
Idee per una sala lavanderia minimal di medie dimensioni con lavello da incasso, ante lisce, ante bianche, top in granito, pareti bianche, pavimento in marmo e lavatrice e asciugatrice a colonna
Idee per una sala lavanderia minimal di medie dimensioni con lavello da incasso, ante lisce, ante bianche, top in granito, pareti bianche, pavimento in marmo e lavatrice e asciugatrice a colonna
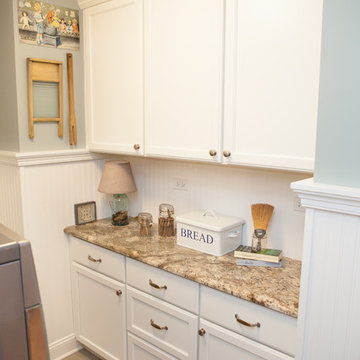
See "5-Year Kitchen in Elgin" for the kitchen featured in this description.
Bud Kane has remodeled nearly every room in his own home over many years. Now reaching his 70’s, he contemplated heading up a major kitchen and laundry room renovation himself, planning on doing the carpentry work with his own hands. “I was not convinced I would ever meet anyone who could do it as well as I could do it myself”, said Bud. Ruth and Bud spent 5 years visiting kitchen firms and interviewing designers. They couldn’t however bring themselves to pull the trigger on the project, until they met Advance Design Studio in 2015.
“No one understood what I wanted”, said Ruth. She was continually frustrated by experiences with designers who weren’t hearing what was important to her. “Everyone kept designing my kitchen with what they thought it should look like; I couldn’t find anyone who would listen to me”!
When they met designer Scott Christensen from Advance Design Studio, they liked him right away. He listened to Ruth and designed a kitchen that she loved, all the while interjecting years of wisdom and design expertise that Ruth appreciated. “The finished product is better than I expected”, says Ruth. “I respected Scott’s opinions and together we created the perfect place for me to bake with my grandkids and truly enjoy the kitchen and laundry room I’ve been dreaming of for many years!”
The kitchen transformation began with removing the home’s soffits, and extending new painted maple cabinetry to the ceiling with the addition of an elegant crown molding. Ruth’s new Vita Mix holds a coveted place on her counter, and adjustments were planned to size the cabinets in conjunction with the under cabinet decorative light molding to fit this appliance just right. “This one small detail was really important to me”, says Ruth smiling. An elegant new island replaced the original island, complete with room for 3 stools where her grandchildren will sit to make home-made pasta every Thanksgiving, and cookies at Christmas time. “Traditions are very important in my family, and making my kitchen work to suit cherished activities with my family was the number one reason this renovation was so desired”, replied Ruth when asked about the island.
A picture perfect new tea station replaced a cluttered unused desk area, creating a wonderful place to prepare hot drinks for sipping any season of the year while overlooking the couple’s wonderfully manicured gardens from the lovely 3 season’s room just off the kitchen. The soft sage island bead panel detail was repeated on the backsplash, replicating the feel of a fine old piece of furniture.
The biggest problem with the laundry room was 3 doors, one from the garage, one from the closet, and one to the hallway. “Scott designed a pocket door, and oh what a dream it is now to bring groceries in from the garage!” exclaims Bud who grew to disdain this task! Doing laundry is now a breeze in this attractive new space that doubles as a wonderful pantry for the kitchen with room to store food items that didn’t have a home in the poorly designed original space.
New Hickory distressed wood flooring was laid both in the kitchen and leading to the hall foyer. Soft gray wood-replicating porcelain was placed in the laundry area, making for an easily cleanable surface for what doubles as a mud room from the garage. Creamy tumbled marble graces an unobtrusive backsplash spilling onto shiny granite counter tops in a rich earthy pattern of fall colors that mimic colors throughout the home. Advance is known details that included custom crafted furniture toe kicks, luxurious crown moldings, and beaded under cabinet moldings. The kitchen is complete with a glass display cabinet showing Ruth’s treasured china tea collection.
Early on, it was initially only their intention of purchasing cabinets for the new design. They were so impressed however with Advance Design’s complete program for budgeting, design, installation and management that it became clear to them both that they wanted Advance to handle the entire project from start to finish. “After seeing the quality work they did, coupled with the in-house team completely dedicated to our satisfaction, it became apparent there was no other choice but to hire them to handle everything. And we’re so glad we did, we have not one regret”, says Bud.
“The attention to detail by the carpentry crew more than satisfied my perfectionist expectations of the finished carpentry,” exclaimed Bud. “Every one of Advance Design’s people we encountered from design through construction was wonderful. We’ve never met a group of people so dedicated to making sure we were happy with every single detail, and every single part of this experience”, said Ruth and Bud.
Designer: Scott Christensen
Photographer: Joe Nowak
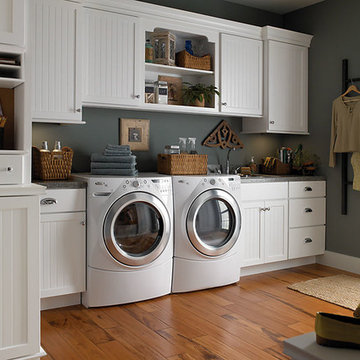
Cardigan Tile and Plumbing, Inc., t/a Kitchens and Baths by Cardigan "Crofton Maryland"
Idee per una grande lavanderia multiuso chic con lavello da incasso, ante bianche, top in granito, pareti grigie, pavimento in legno massello medio e lavatrice e asciugatrice affiancate
Idee per una grande lavanderia multiuso chic con lavello da incasso, ante bianche, top in granito, pareti grigie, pavimento in legno massello medio e lavatrice e asciugatrice affiancate
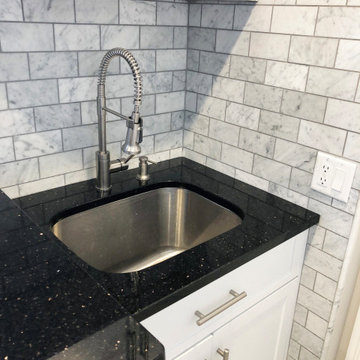
This laundry room project took a simple average laundry room and turned it into a high end traditional laundry room with built-in machines. The walls have gray marble laid in a subway pattern. The laundry machines are topped with galaxy granite, allowing for a spacious place to fold clothes. To the right of the laundry machines is an under mount stainless steel deep laundry tub for soaking. To the left of the laundry machines. The client opted for a beer bar displaying their beer stein collection over a built-in wine refrigerator housing exotic beers. The end result of this project is a multi functional space. This project was designed by David Bauer and built by Cornerstone Builders of Southwest Florida

Laundry room with a farm sink and cabinetry offering storage and hanging space for laundry room needs.
Alyssa Lee Photography
Ispirazione per una grande sala lavanderia country con lavello stile country, ante a filo, ante bianche, top in granito, pareti grigie, pavimento in gres porcellanato, lavatrice e asciugatrice affiancate, pavimento grigio e top multicolore
Ispirazione per una grande sala lavanderia country con lavello stile country, ante a filo, ante bianche, top in granito, pareti grigie, pavimento in gres porcellanato, lavatrice e asciugatrice affiancate, pavimento grigio e top multicolore
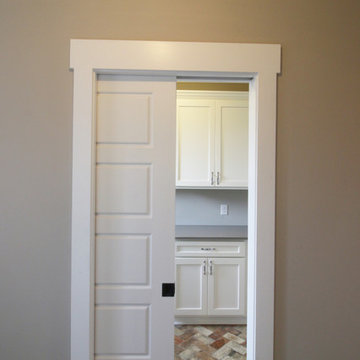
The pocket door showing the mudroom and laundry room with built-in shaker cabinets with granite countertop. The floor is a gorgeous brick tile pattern that suits this contemporary farmhouse-style home perfectly.
2.521 Foto di lavanderie con ante bianche e top in granito
9