298 Foto di lavanderie con top in cemento e top piastrellato
Filtra anche per:
Budget
Ordina per:Popolari oggi
161 - 180 di 298 foto
1 di 3
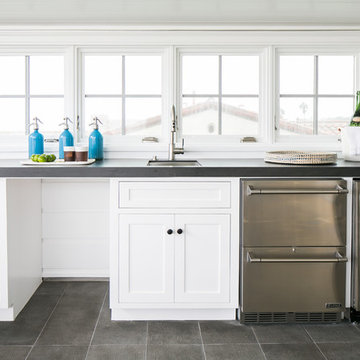
Immagine di una sala lavanderia stile marino di medie dimensioni con lavello sottopiano, ante in stile shaker, ante bianche, top in cemento, pavimento in gres porcellanato, lavatrice e asciugatrice affiancate, pavimento grigio, top grigio e pareti bianche
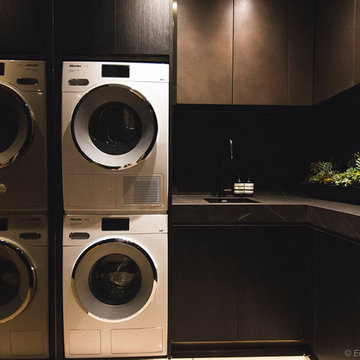
Custom laundry with black wenge ravine and bronze applied metal finish to doors and panels. Custom handmade brass trim to kickfaces and shadowlines. Miele appliances. Photo Credit: Edge Design Consultants.
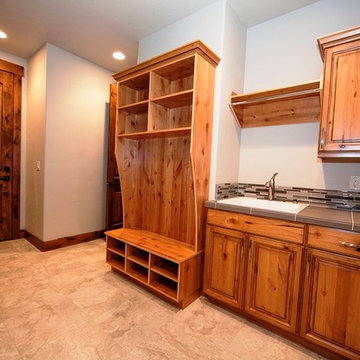
Ispirazione per una lavanderia multiuso stile rurale di medie dimensioni con lavello da incasso, ante a filo, ante in legno scuro, top piastrellato, pareti bianche e pavimento in gres porcellanato
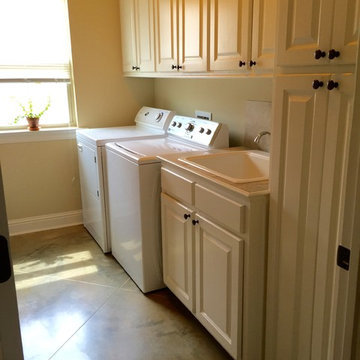
this laundry room has plenty of space for a side by side washer dryer, plus a full sink and counter for folding clothes. includes lots of cabinets and storage.
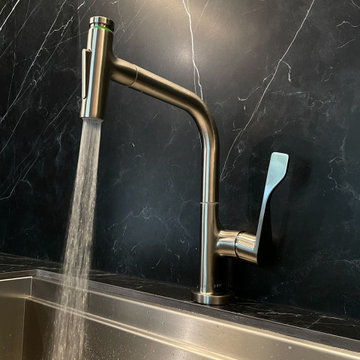
Close Up of Axor Faucet, Stainless Steel
Immagine di una lavanderia multiuso minimal di medie dimensioni con lavello sottopiano, ante lisce, ante marroni, top piastrellato, paraspruzzi nero, paraspruzzi in gres porcellanato, pareti nere, lavatrice e asciugatrice nascoste e top nero
Immagine di una lavanderia multiuso minimal di medie dimensioni con lavello sottopiano, ante lisce, ante marroni, top piastrellato, paraspruzzi nero, paraspruzzi in gres porcellanato, pareti nere, lavatrice e asciugatrice nascoste e top nero

What a joy to bring this exciting renovation to a loyal client: a family of 6 that has called this Highland Park house, “home” for over 25 years. This relationship began in 2017 when we designed their living room, girls’ bedrooms, powder room, and in-home office. We were thrilled when they entrusted us again with their kitchen, family room, dining room, and laundry area design. Their first floor became our JSDG playground…
Our priority was to bring fresh, flowing energy to the family’s first floor. We started by removing partial walls to create a more open floor plan and transformed a once huge fireplace into a modern bar set up. We reconfigured a stunning, ventless fireplace and oriented it floor to ceiling tile in the family room. Our second priority was to create an outdoor space for safe socializing during the pandemic, as we executed this project during the thick of it. We designed the entire outdoor area with the utmost intention and consulted on the gorgeous outdoor paint selections. Stay tuned for photos of this outdoors space on the site soon!
Overall, this project was a true labor of love. We are grateful to again bring beauty, flow and function to this beloved client’s warm home.
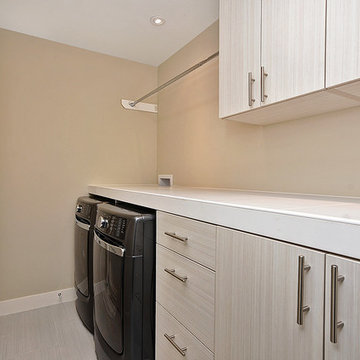
Idee per una piccola sala lavanderia design con ante lisce, ante in legno chiaro, top piastrellato, pareti beige, pavimento in laminato, lavatrice e asciugatrice affiancate, pavimento beige e top bianco
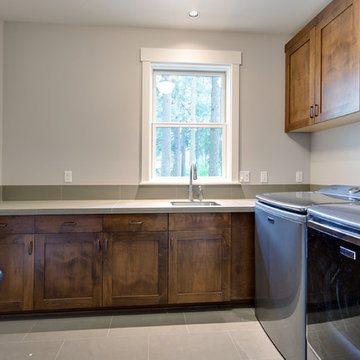
Our client's wanted to create a home that was a blending of a classic farmhouse style with a modern twist, both on the interior layout and styling as well as the exterior. With two young children, they sought to create a plan layout which would provide open spaces and functionality for their family but also had the flexibility to evolve and modify the use of certain spaces as their children and lifestyle grew and changed.
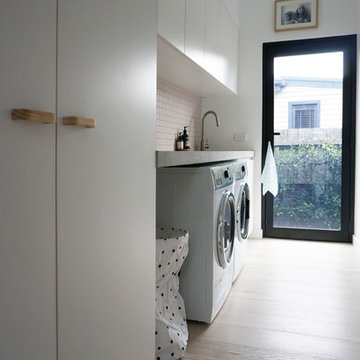
A pop of pastel pink mosaics provide a bit of fun in the otherwise neutral laundry. A glazed door leading out to the washing line also allows natural light into the room, and a feeling of spaciousness.
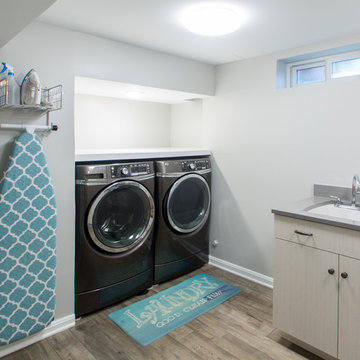
Immagine di una sala lavanderia stile americano di medie dimensioni con lavello sottopiano, ante lisce, ante in legno chiaro, top in cemento, pareti grigie, pavimento in gres porcellanato, lavatrice e asciugatrice affiancate, pavimento beige e top grigio
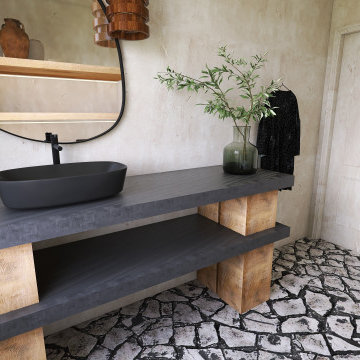
Laundry Room
Idee per un'ampia lavanderia multiuso minimal con nessun'anta, ante in legno scuro, top in cemento, lavatrice e asciugatrice affiancate e top grigio
Idee per un'ampia lavanderia multiuso minimal con nessun'anta, ante in legno scuro, top in cemento, lavatrice e asciugatrice affiancate e top grigio
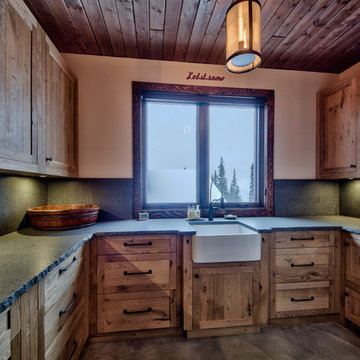
Dom Koric
Main Floor Laundry Room
Esempio di una grande sala lavanderia stile rurale con lavello stile country, ante lisce, top in cemento, pareti beige, pavimento in cemento, lavatrice e asciugatrice a colonna e ante in legno scuro
Esempio di una grande sala lavanderia stile rurale con lavello stile country, ante lisce, top in cemento, pareti beige, pavimento in cemento, lavatrice e asciugatrice a colonna e ante in legno scuro
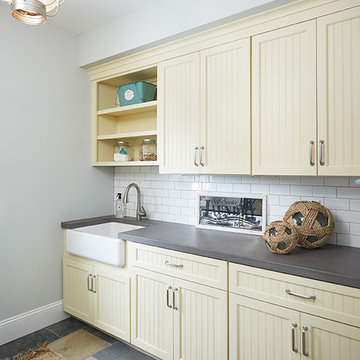
Ashley Avila
Immagine di una sala lavanderia stile marino di medie dimensioni con lavello stile country, ante in stile shaker, top in cemento, pavimento in ardesia, lavatrice e asciugatrice affiancate, ante beige e pareti grigie
Immagine di una sala lavanderia stile marino di medie dimensioni con lavello stile country, ante in stile shaker, top in cemento, pavimento in ardesia, lavatrice e asciugatrice affiancate, ante beige e pareti grigie
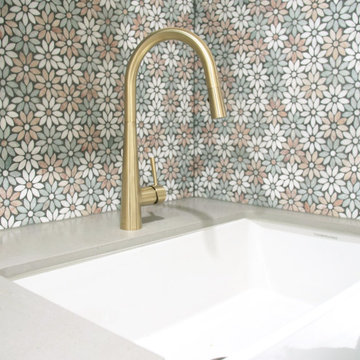
Idee per una piccola lavanderia minimal con lavello stile country, ante in stile shaker, ante verdi, top in cemento, paraspruzzi con piastrelle a mosaico, pareti beige, parquet scuro, lavatrice e asciugatrice affiancate, pavimento marrone e top grigio
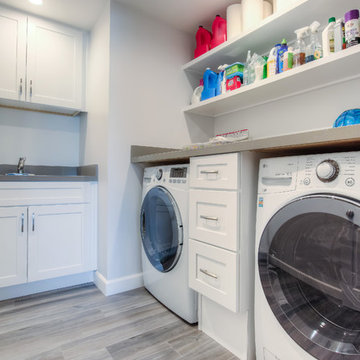
The remodel also includes a custom-made laundry with room with new cabinets, utility sink and Ceasarstone quartz countertops.
Idee per una sala lavanderia classica di medie dimensioni con ante in stile shaker, ante bianche, pareti bianche, lavatrice e asciugatrice affiancate, lavello sottopiano, top in cemento, pavimento in laminato e pavimento marrone
Idee per una sala lavanderia classica di medie dimensioni con ante in stile shaker, ante bianche, pareti bianche, lavatrice e asciugatrice affiancate, lavello sottopiano, top in cemento, pavimento in laminato e pavimento marrone
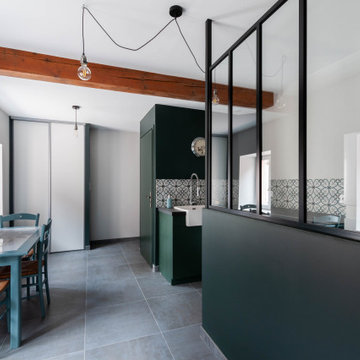
Foto di una grande lavanderia multiuso industriale con lavello a vasca singola, top piastrellato, pareti verdi, pavimento con piastrelle in ceramica, lavatrice e asciugatrice affiancate, pavimento grigio e top grigio
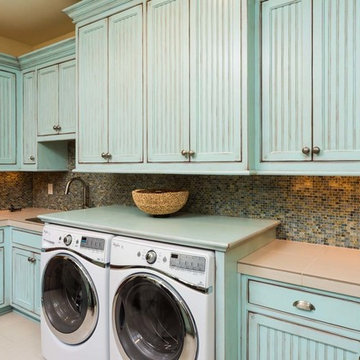
Ross Chandler
Idee per una grande sala lavanderia rustica con lavello sottopiano, ante blu, pareti beige, lavatrice e asciugatrice affiancate, ante a filo, top piastrellato e pavimento con piastrelle in ceramica
Idee per una grande sala lavanderia rustica con lavello sottopiano, ante blu, pareti beige, lavatrice e asciugatrice affiancate, ante a filo, top piastrellato e pavimento con piastrelle in ceramica
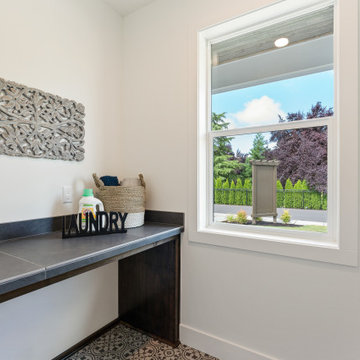
Foto di una sala lavanderia contemporanea di medie dimensioni con top piastrellato, pavimento con piastrelle in ceramica e top grigio
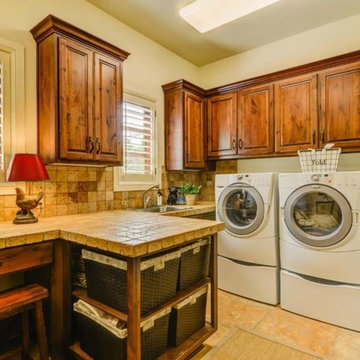
John Siemering Homes. Custom Home Builder in Austin, TX
Ispirazione per una grande sala lavanderia mediterranea con lavatoio, ante con bugna sagomata, ante in legno scuro, top piastrellato, pareti beige, pavimento con piastrelle in ceramica, lavatrice e asciugatrice affiancate, pavimento beige e top beige
Ispirazione per una grande sala lavanderia mediterranea con lavatoio, ante con bugna sagomata, ante in legno scuro, top piastrellato, pareti beige, pavimento con piastrelle in ceramica, lavatrice e asciugatrice affiancate, pavimento beige e top beige
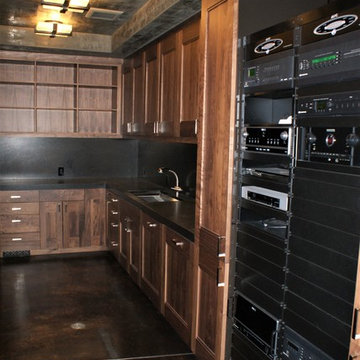
Foto di una grande lavanderia multiuso stile americano con lavello sottopiano, pavimento in cemento, ante lisce, ante in legno bruno, top in cemento, pareti grigie e lavatrice e asciugatrice affiancate
298 Foto di lavanderie con top in cemento e top piastrellato
9