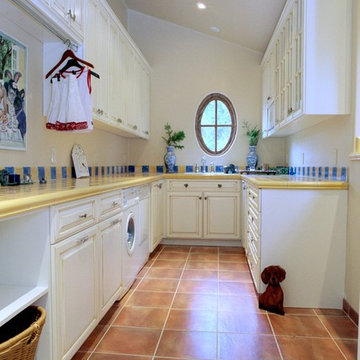104 Foto di lavanderie con top arancione e top giallo
Filtra anche per:
Budget
Ordina per:Popolari oggi
21 - 40 di 104 foto
1 di 3

My weaknesses are vases, light fixtures and wallpaper. When I fell in love with Cole & Son’s Aldwych Albemarle wallpaper, the laundry room was the last available place to put it!
Photo © Bethany Nauert

Murphys Road is a renovation in a 1906 Villa designed to compliment the old features with new and modern twist. Innovative colours and design concepts are used to enhance spaces and compliant family living. This award winning space has been featured in magazines and websites all around the world. It has been heralded for it's use of colour and design in inventive and inspiring ways.
Designed by New Zealand Designer, Alex Fulton of Alex Fulton Design
Photographed by Duncan Innes for Homestyle Magazine
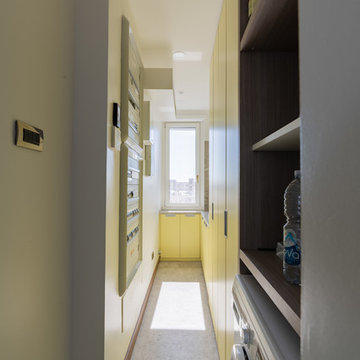
Lavanderia adiacente alla cucina.
Foto di Simone Marulli
Idee per una piccola sala lavanderia design con lavello da incasso, ante lisce, ante gialle, top in quarzite, pareti bianche, pavimento in gres porcellanato, lavatrice e asciugatrice a colonna, pavimento grigio e top giallo
Idee per una piccola sala lavanderia design con lavello da incasso, ante lisce, ante gialle, top in quarzite, pareti bianche, pavimento in gres porcellanato, lavatrice e asciugatrice a colonna, pavimento grigio e top giallo

Ispirazione per una piccola sala lavanderia classica con lavello sottopiano, ante con riquadro incassato, ante verdi, top in quarzo composito, paraspruzzi bianco, paraspruzzi in lastra di pietra, pareti blu, pavimento in gres porcellanato, lavatrice e asciugatrice a colonna, pavimento grigio e top giallo
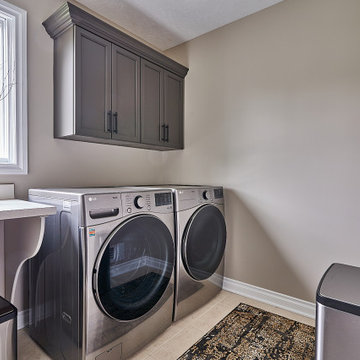
Foto di una piccola sala lavanderia chic con lavello da incasso, ante con riquadro incassato, ante grigie, top in laminato, pareti grigie, pavimento con piastrelle in ceramica, lavatrice e asciugatrice affiancate, pavimento giallo e top giallo
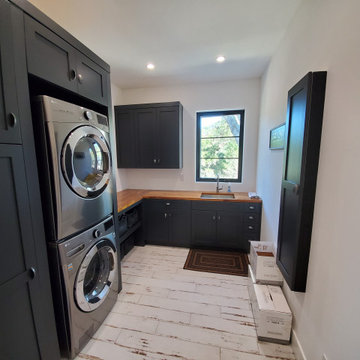
Foto di una lavanderia multiuso country di medie dimensioni con lavello sottopiano, ante in stile shaker, ante blu, top in legno, pareti bianche, pavimento in gres porcellanato, lavatrice e asciugatrice a colonna, pavimento bianco e top arancione
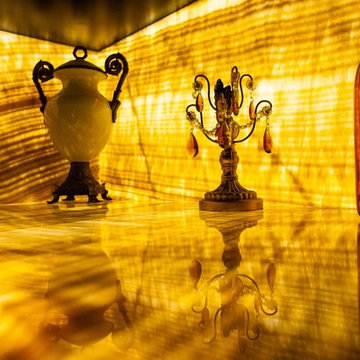
This is the wildest laundry counter you will ever see or dream of!
Idee per una piccola sala lavanderia mediterranea con ante con bugna sagomata, ante nere, top in onice e top giallo
Idee per una piccola sala lavanderia mediterranea con ante con bugna sagomata, ante nere, top in onice e top giallo

This 3 storey mid-terrace townhouse on the Harringay Ladder was in desperate need for some modernisation and general recuperation, having not been altered for several decades.
We were appointed to reconfigure and completely overhaul the outrigger over two floors which included new kitchen/dining and replacement conservatory to the ground with bathroom, bedroom & en-suite to the floor above.
Like all our projects we considered a variety of layouts and paid close attention to the form of the new extension to replace the uPVC conservatory to the rear garden. Conceived as a garden room, this space needed to be flexible forming an extension to the kitchen, containing utilities, storage and a nursery for plants but a space that could be closed off with when required, which led to discrete glazed pocket sliding doors to retain natural light.
We made the most of the north-facing orientation by adopting a butterfly roof form, typical to the London terrace, and introduced high-level clerestory windows, reaching up like wings to bring in morning and evening sunlight. An entirely bespoke glazed roof, double glazed panels supported by exposed Douglas fir rafters, provides an abundance of light at the end of the spacial sequence, a threshold space between the kitchen and the garden.
The orientation also meant it was essential to enhance the thermal performance of the un-insulated and damp masonry structure so we introduced insulation to the roof, floor and walls, installed passive ventilation which increased the efficiency of the external envelope.
A predominantly timber-based material palette of ash veneered plywood, for the garden room walls and new cabinets throughout, douglas fir doors and windows and structure, and an oak engineered floor all contribute towards creating a warm and characterful space.
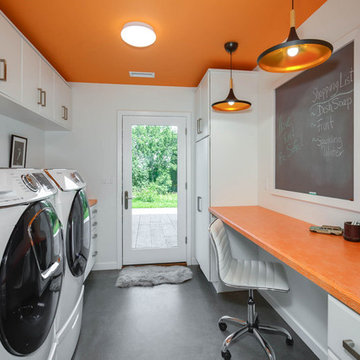
fun laundry room doubles as home office. Orange painted ceiling with white walls. Funky orange wood grain laminate countertop
Idee per una lavanderia multiuso industriale di medie dimensioni con lavatoio, ante lisce, ante bianche, top in laminato, pareti arancioni, pavimento in cemento, lavatrice e asciugatrice affiancate, pavimento grigio e top arancione
Idee per una lavanderia multiuso industriale di medie dimensioni con lavatoio, ante lisce, ante bianche, top in laminato, pareti arancioni, pavimento in cemento, lavatrice e asciugatrice affiancate, pavimento grigio e top arancione

Ocean Bank is a contemporary style oceanfront home located in Chemainus, BC. We broke ground on this home in March 2021. Situated on a sloped lot, Ocean Bank includes 3,086 sq.ft. of finished space over two floors.
The main floor features 11′ ceilings throughout. However, the ceiling vaults to 16′ in the Great Room. Large doors and windows take in the amazing ocean view.
The Kitchen in this custom home is truly a beautiful work of art. The 10′ island is topped with beautiful marble from Vancouver Island. A panel fridge and matching freezer, a large butler’s pantry, and Wolf range are other desirable features of this Kitchen. Also on the main floor, the double-sided gas fireplace that separates the Living and Dining Rooms is lined with gorgeous tile slabs. The glass and steel stairwell railings were custom made on site.
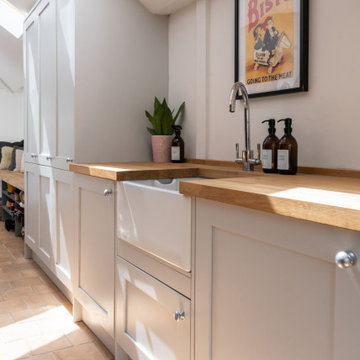
This long thin utility has one end for cleaning and washing items including an enclosed washer and dryer and a butler sink. The other end boasts and bootroom beanch and hanging area for getting ready and returning from long walks with the dogs.

Marmoleum flooring and a fun orange counter add a pop of color to this well-designed laundry room. Design and construction by Meadowlark Design + Build in Ann Arbor, Michigan. Professional photography by Sean Carter.
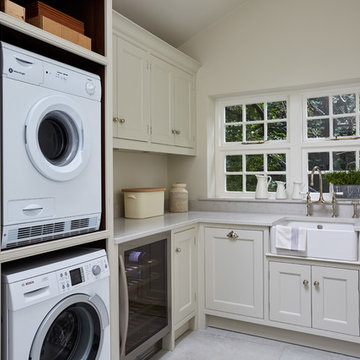
Mowlem & Co: Flourish Kitchen
In this classically beautiful kitchen, hand-painted Shaker style doors are framed by quarter cockbeading and subtly detailed with brushed aluminium handles. An impressive 2.85m-long island unit takes centre stage, while nestled underneath a dramatic canopy a four-oven AGA is flanked by finely-crafted furniture that is perfectly suited to the grandeur of this detached Edwardian property.
With striking pendant lighting overhead and sleek quartz worktops, balanced by warm accents of American Walnut and the glamour of antique mirror, this is a kitchen/living room designed for both cosy family life and stylish socialising. High windows form a sunlit backdrop for anything from cocktails to a family Sunday lunch, set into a glorious bay window area overlooking lush garden.
A generous larder with pocket doors, walnut interiors and horse-shoe shaped shelves is the crowning glory of a range of carefully considered and customised storage. Furthermore, a separate boot room is discreetly located to one side and painted in a contrasting colour to the Shadow White of the main room, and from here there is also access to a well-equipped utility room.

Idee per una sala lavanderia chic di medie dimensioni con lavello a vasca singola, ante lisce, ante grigie, top in marmo, paraspruzzi bianco, paraspruzzi in marmo, pareti bianche, parquet chiaro, lavatrice e asciugatrice affiancate, pavimento marrone, top giallo e soffitto ribassato
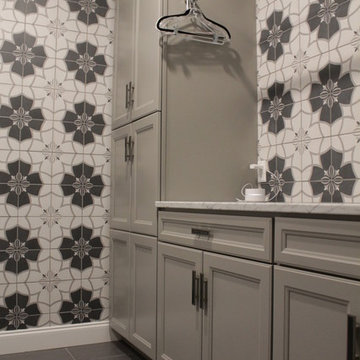
Gray cabinetry against black and white patterned tile.
Immagine di una lavanderia classica con ante grigie, pavimento nero e top giallo
Immagine di una lavanderia classica con ante grigie, pavimento nero e top giallo
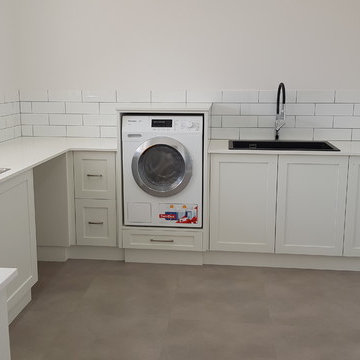
YDL Artic white benchtops installed by CR Stone Pty Ltd
Esempio di una grande sala lavanderia minimal con lavatoio, ante in stile shaker, ante bianche, top in quarzo composito, pareti bianche, pavimento con piastrelle in ceramica, lavatrice e asciugatrice a colonna, pavimento grigio e top giallo
Esempio di una grande sala lavanderia minimal con lavatoio, ante in stile shaker, ante bianche, top in quarzo composito, pareti bianche, pavimento con piastrelle in ceramica, lavatrice e asciugatrice a colonna, pavimento grigio e top giallo
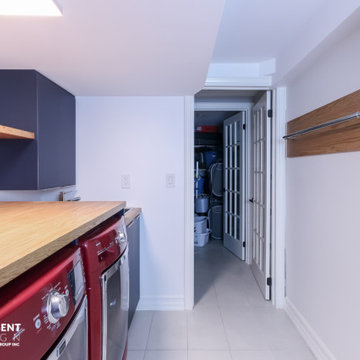
Ispirazione per una sala lavanderia contemporanea di medie dimensioni con lavello integrato, ante lisce, ante blu, top in legno, pareti bianche, pavimento con piastrelle in ceramica, lavatrice e asciugatrice affiancate, pavimento beige e top arancione
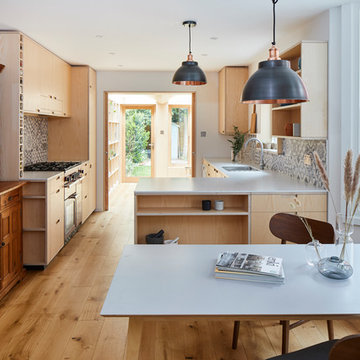
This 3 storey mid-terrace townhouse on the Harringay Ladder was in desperate need for some modernisation and general recuperation, having not been altered for several decades.
We were appointed to reconfigure and completely overhaul the outrigger over two floors which included new kitchen/dining and replacement conservatory to the ground with bathroom, bedroom & en-suite to the floor above.
Like all our projects we considered a variety of layouts and paid close attention to the form of the new extension to replace the uPVC conservatory to the rear garden. Conceived as a garden room, this space needed to be flexible forming an extension to the kitchen, containing utilities, storage and a nursery for plants but a space that could be closed off with when required, which led to discrete glazed pocket sliding doors to retain natural light.
We made the most of the north-facing orientation by adopting a butterfly roof form, typical to the London terrace, and introduced high-level clerestory windows, reaching up like wings to bring in morning and evening sunlight. An entirely bespoke glazed roof, double glazed panels supported by exposed Douglas fir rafters, provides an abundance of light at the end of the spacial sequence, a threshold space between the kitchen and the garden.
The orientation also meant it was essential to enhance the thermal performance of the un-insulated and damp masonry structure so we introduced insulation to the roof, floor and walls, installed passive ventilation which increased the efficiency of the external envelope.
A predominantly timber-based material palette of ash veneered plywood, for the garden room walls and new cabinets throughout, douglas fir doors and windows and structure, and an oak engineered floor all contribute towards creating a warm and characterful space.
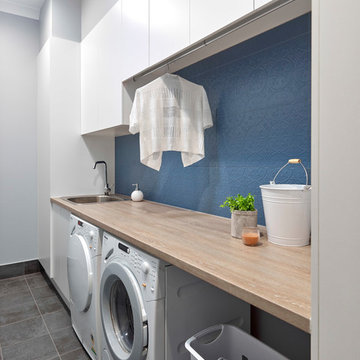
Phil Handforth Architectural Photography
Esempio di una piccola sala lavanderia contemporanea con lavello da incasso, ante lisce, ante bianche, top in laminato, pareti blu, pavimento in gres porcellanato, lavatrice e asciugatrice affiancate, pavimento grigio e top arancione
Esempio di una piccola sala lavanderia contemporanea con lavello da incasso, ante lisce, ante bianche, top in laminato, pareti blu, pavimento in gres porcellanato, lavatrice e asciugatrice affiancate, pavimento grigio e top arancione
104 Foto di lavanderie con top arancione e top giallo
2
