76 Foto di lavanderie con soffitto in perlinato
Filtra anche per:
Budget
Ordina per:Popolari oggi
21 - 40 di 76 foto
1 di 2

A soft seafoam green is used in this Woodways laundry room. This helps to connect the cabinetry to the flooring as well as add a simple element of color into the more neutral space. A farmhouse sink is used and adds a classic warm farmhouse touch to the room. Undercabinet lighting helps to illuminate the task areas for better visibility

Well, it's finally completed and the final photo shoot is done. ⠀
It's such an amazing feeling when our clients are ecstatic with the final outcome. What started out as an unfinished, rough-in only room has turned into an amazing "spa-throom" and boutique hotel ensuite bathroom.⠀
*⠀
We are over-the-moon proud to be able to give our clients a new space, for many generations to come. ⠀
*PS, the entire family will be at home for the weekend to enjoy it too...⠀

Casita Hickory – The Monterey Hardwood Collection was designed with a historical, European influence making it simply savvy & perfect for today’s trends. This collection captures the beauty of nature, developed using tomorrow’s technology to create a new demand for random width planks.

Immagine di un piccolo ripostiglio-lavanderia contemporaneo con ante di vetro, pareti beige, parquet scuro, lavatrice e asciugatrice a colonna, pavimento marrone, soffitto in perlinato e pareti in perlinato
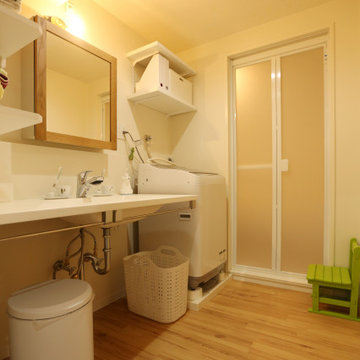
鏡の枠に木を採用し、やさしい印象をプラス
Foto di una lavanderia multiuso di medie dimensioni con pareti bianche, parquet chiaro, lavasciuga, pavimento beige, soffitto in perlinato e pareti in perlinato
Foto di una lavanderia multiuso di medie dimensioni con pareti bianche, parquet chiaro, lavasciuga, pavimento beige, soffitto in perlinato e pareti in perlinato
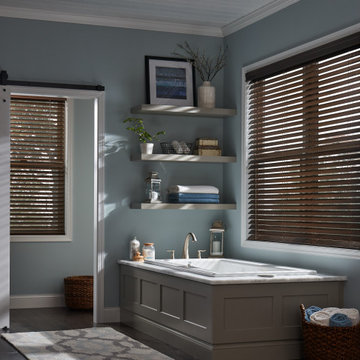
You’re a modern traditionalist, we get it. Our Wood Blinds come in colors that add up to an equally new equation: classic + contrast = drama. Works for traditional modernists, too.
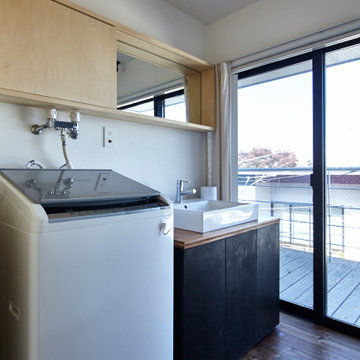
Ispirazione per una lavanderia multiuso design di medie dimensioni con lavello a vasca singola, ante a filo, ante in legno chiaro, top in legno, pareti bianche, pavimento in legno massello medio, lavasciuga, pavimento marrone, top marrone, soffitto in perlinato e pareti in perlinato

This expansive laundry room features 3 sets of washers and dryers and custom Plain & Fancy inset cabinetry. It includes a farmhouse sink, tons of folding space and 2 large storage cabinets for laundry and kitchen supplies.

1912 Historic Landmark remodeled to have modern amenities while paying homage to the home's architectural style.
Immagine di una grande sala lavanderia chic con lavello sottopiano, ante in stile shaker, ante blu, top in marmo, pareti multicolore, pavimento in gres porcellanato, lavatrice e asciugatrice affiancate, pavimento multicolore, top bianco, soffitto in perlinato e carta da parati
Immagine di una grande sala lavanderia chic con lavello sottopiano, ante in stile shaker, ante blu, top in marmo, pareti multicolore, pavimento in gres porcellanato, lavatrice e asciugatrice affiancate, pavimento multicolore, top bianco, soffitto in perlinato e carta da parati
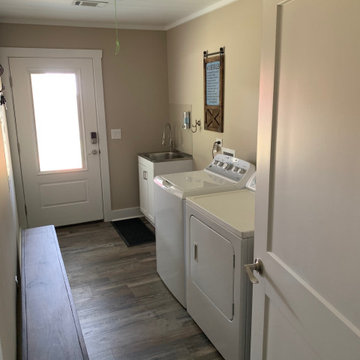
Ispirazione per una sala lavanderia country di medie dimensioni con ante bianche, pareti beige, pavimento in laminato, lavatrice e asciugatrice affiancate e soffitto in perlinato
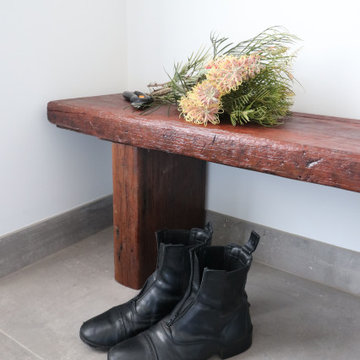
Fench doors lead from each bedroom to the elevated balcony overlooking the gardens at tree level. The old balustrading infill panels were restored & powedercoated.

The client wanted a spare room off the kitchen transformed into a bright and functional laundry room with custom designed millwork, cabinetry, doors, and plenty of counter space. All this while respecting her preference for French-Country styling and traditional decorative elements. She also wanted to add functional storage with space to air dry her clothes and a hide-away ironing board. We brightened it up with the off-white millwork, ship lapped ceiling and the gorgeous beadboard. We imported from Scotland the delicate lace for the custom curtains on the doors and cabinets. The custom Quartzite countertop covers the washer and dryer and was also designed into the cabinetry wall on the other side. This fabulous laundry room is well outfitted with integrated appliances, custom cabinets, and a lot of storage with extra room for sorting and folding clothes. A pure pleasure!
Materials used:
Taj Mahal Quartzite stone countertops, Custom wood cabinetry lacquered with antique finish, Heated white-oak wood floor, apron-front porcelain utility sink, antique vintage glass pendant lighting, Lace imported from Scotland for doors and cabinets, French doors and sidelights with beveled glass, beadboard on walls and for open shelving, shiplap ceilings with recessed lighting.
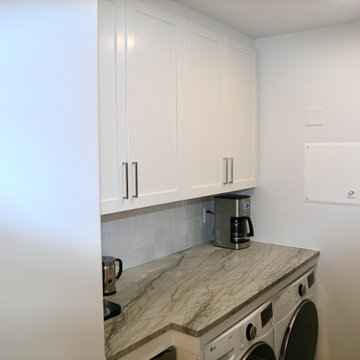
Ispirazione per una lavanderia country con ante in stile shaker, ante bianche, paraspruzzi bianco, pareti bianche, pavimento in vinile, lavatrice e asciugatrice affiancate, pavimento grigio, top grigio e soffitto in perlinato

Ispirazione per una piccola sala lavanderia country con lavello stile country, ante in stile shaker, ante grigie, top in granito, paraspruzzi nero, paraspruzzi in lastra di pietra, pareti bianche, parquet chiaro, lavatrice e asciugatrice affiancate, top nero e soffitto in perlinato
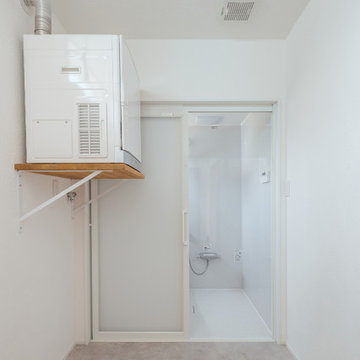
脱衣所+ランドリールーム。
珊瑚塗装にし、調湿効果にきたいできます。
床はグレーにし壁天井はホワイト。
爽やかな空間です。
Ispirazione per una lavanderia di medie dimensioni con pavimento in compensato, lavatrice e asciugatrice a colonna, pavimento grigio, top marrone, soffitto in perlinato e pareti in perlinato
Ispirazione per una lavanderia di medie dimensioni con pavimento in compensato, lavatrice e asciugatrice a colonna, pavimento grigio, top marrone, soffitto in perlinato e pareti in perlinato
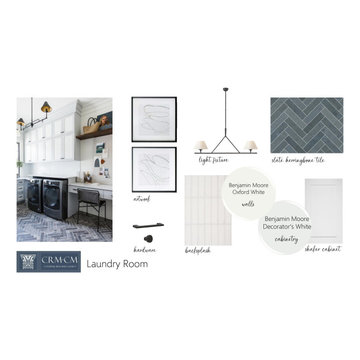
Idee per una lavanderia classica con lavello stile country, ante in stile shaker, ante bianche, top in quarzo composito, paraspruzzi bianco, paraspruzzi in gres porcellanato, pareti bianche, pavimento in ardesia, lavatrice e asciugatrice affiancate, pavimento grigio, top bianco e soffitto in perlinato
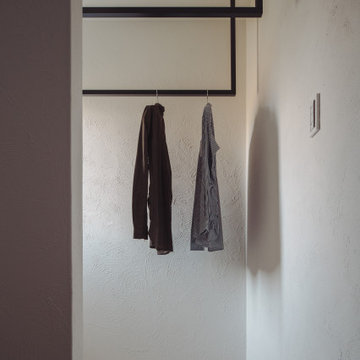
珊瑚塗装で仕上げたランドリースペース。
共働きのご夫婦だから、家の中で洗濯物が干せます。
調湿効果の高い塗装なので、洗濯物が早く乾きます。
Foto di una piccola lavanderia industriale con pareti bianche, pavimento in compensato, lavasciuga, soffitto in perlinato e pareti in perlinato
Foto di una piccola lavanderia industriale con pareti bianche, pavimento in compensato, lavasciuga, soffitto in perlinato e pareti in perlinato
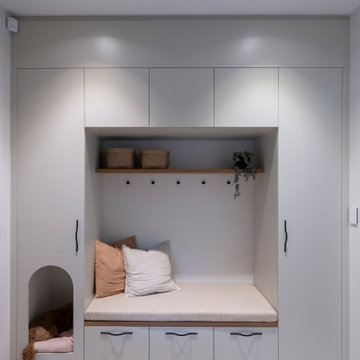
The laundry features a handy mud room and built in dog bed for their smallest family member
Foto di una grande lavanderia minimal con pareti bianche, pavimento in cemento, pavimento grigio e soffitto in perlinato
Foto di una grande lavanderia minimal con pareti bianche, pavimento in cemento, pavimento grigio e soffitto in perlinato

The client wanted a spare room off the kitchen transformed into a bright and functional laundry room with custom designed millwork, cabinetry, doors, and plenty of counter space. All this while respecting her preference for French-Country styling and traditional decorative elements. She also wanted to add functional storage with space to air dry her clothes and a hide-away ironing board. We brightened it up with the off-white millwork, ship lapped ceiling and the gorgeous beadboard. We imported from Scotland the delicate lace for the custom curtains on the doors and cabinets. The custom Quartzite countertop covers the washer and dryer and was also designed into the cabinetry wall on the other side. This fabulous laundry room is well outfitted with integrated appliances, custom cabinets, and a lot of storage with extra room for sorting and folding clothes. A pure pleasure!
Materials used:
Taj Mahal Quartzite stone countertops, Custom wood cabinetry lacquered with antique finish, Heated white-oak wood floor, apron-front porcelain utility sink, antique vintage glass pendant lighting, Lace imported from Scotland for doors and cabinets, French doors and sidelights with beveled glass, beadboard on walls and for open shelving, shiplap ceilings with recessed lighting.
76 Foto di lavanderie con soffitto in perlinato
2
