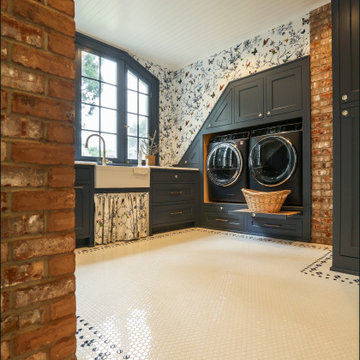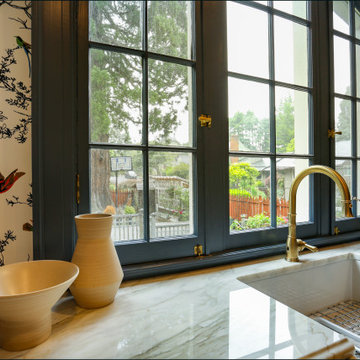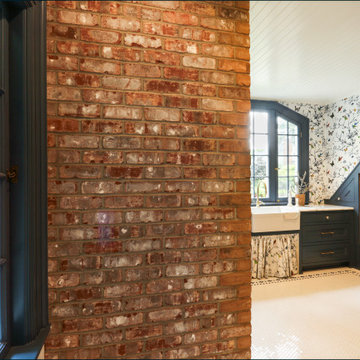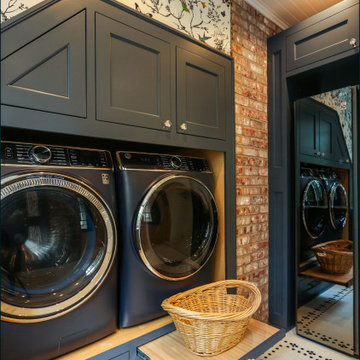14 Foto di lavanderie con lavello sottopiano e soffitto in perlinato
Filtra anche per:
Budget
Ordina per:Popolari oggi
1 - 14 di 14 foto
1 di 3

1912 Historic Landmark remodeled to have modern amenities while paying homage to the home's architectural style.
Immagine di una grande sala lavanderia chic con lavello sottopiano, ante in stile shaker, ante blu, top in marmo, pareti multicolore, pavimento in gres porcellanato, lavatrice e asciugatrice affiancate, pavimento multicolore, top bianco, soffitto in perlinato e carta da parati
Immagine di una grande sala lavanderia chic con lavello sottopiano, ante in stile shaker, ante blu, top in marmo, pareti multicolore, pavimento in gres porcellanato, lavatrice e asciugatrice affiancate, pavimento multicolore, top bianco, soffitto in perlinato e carta da parati

A contemporary holiday home located on Victoria's Mornington Peninsula featuring rammed earth walls, timber lined ceilings and flagstone floors. This home incorporates strong, natural elements and the joinery throughout features custom, stained oak timber cabinetry and natural limestone benchtops. With a nod to the mid century modern era and a balance of natural, warm elements this home displays a uniquely Australian design style. This home is a cocoon like sanctuary for rejuvenation and relaxation with all the modern conveniences one could wish for thoughtfully integrated.

Murphys Road is a renovation in a 1906 Villa designed to compliment the old features with new and modern twist. Innovative colours and design concepts are used to enhance spaces and compliant family living. This award winning space has been featured in magazines and websites all around the world. It has been heralded for it's use of colour and design in inventive and inspiring ways.
Designed by New Zealand Designer, Alex Fulton of Alex Fulton Design
Photographed by Duncan Innes for Homestyle Magazine

Laundry room with flush inset shaker style doors/drawers, shiplap, v groove ceiling, extra storage/cubbies
Ispirazione per una grande lavanderia moderna con lavello sottopiano, ante bianche, top in granito, paraspruzzi bianco, paraspruzzi in legno, pareti bianche, pavimento con piastrelle in ceramica, lavatrice e asciugatrice affiancate, pavimento multicolore, top multicolore, soffitto in perlinato, pareti in perlinato e ante in stile shaker
Ispirazione per una grande lavanderia moderna con lavello sottopiano, ante bianche, top in granito, paraspruzzi bianco, paraspruzzi in legno, pareti bianche, pavimento con piastrelle in ceramica, lavatrice e asciugatrice affiancate, pavimento multicolore, top multicolore, soffitto in perlinato, pareti in perlinato e ante in stile shaker

1912 Historic Landmark remodeled to have modern amenities while paying homage to the home's architectural style.
Immagine di una grande sala lavanderia classica con lavello sottopiano, ante in stile shaker, ante blu, top in marmo, pareti multicolore, pavimento in gres porcellanato, lavatrice e asciugatrice affiancate, pavimento multicolore, top bianco, soffitto in perlinato e carta da parati
Immagine di una grande sala lavanderia classica con lavello sottopiano, ante in stile shaker, ante blu, top in marmo, pareti multicolore, pavimento in gres porcellanato, lavatrice e asciugatrice affiancate, pavimento multicolore, top bianco, soffitto in perlinato e carta da parati

1912 Historic Landmark remodeled to have modern amenities while paying homage to the home's architectural style.
Ispirazione per una grande sala lavanderia chic con lavello sottopiano, ante in stile shaker, ante blu, top in marmo, pareti multicolore, pavimento in gres porcellanato, lavatrice e asciugatrice affiancate, pavimento multicolore, top bianco, soffitto in perlinato e carta da parati
Ispirazione per una grande sala lavanderia chic con lavello sottopiano, ante in stile shaker, ante blu, top in marmo, pareti multicolore, pavimento in gres porcellanato, lavatrice e asciugatrice affiancate, pavimento multicolore, top bianco, soffitto in perlinato e carta da parati

Murphys Road is a renovation in a 1906 Villa designed to compliment the old features with new and modern twist. Innovative colours and design concepts are used to enhance spaces and compliant family living. This award winning space has been featured in magazines and websites all around the world. It has been heralded for it's use of colour and design in inventive and inspiring ways.
Designed by New Zealand Designer, Alex Fulton of Alex Fulton Design
Photographed by Duncan Innes for Homestyle Magazine

1912 Historic Landmark remodeled to have modern amenities while paying homage to the home's architectural style.
Ispirazione per una grande sala lavanderia tradizionale con lavello sottopiano, ante in stile shaker, ante blu, top in marmo, pareti multicolore, pavimento in gres porcellanato, lavatrice e asciugatrice affiancate, pavimento multicolore, top bianco, soffitto in perlinato e carta da parati
Ispirazione per una grande sala lavanderia tradizionale con lavello sottopiano, ante in stile shaker, ante blu, top in marmo, pareti multicolore, pavimento in gres porcellanato, lavatrice e asciugatrice affiancate, pavimento multicolore, top bianco, soffitto in perlinato e carta da parati

1912 Historic Landmark remodeled to have modern amenities while paying homage to the home's architectural style.
Ispirazione per una grande sala lavanderia chic con lavello sottopiano, ante in stile shaker, ante blu, top in marmo, pareti multicolore, pavimento in gres porcellanato, lavatrice e asciugatrice affiancate, pavimento multicolore, top bianco, soffitto in perlinato e carta da parati
Ispirazione per una grande sala lavanderia chic con lavello sottopiano, ante in stile shaker, ante blu, top in marmo, pareti multicolore, pavimento in gres porcellanato, lavatrice e asciugatrice affiancate, pavimento multicolore, top bianco, soffitto in perlinato e carta da parati

Laundry room with flush inset shaker style doors/drawers, shiplap, v groove ceiling, extra storage/cubbies
Esempio di una grande lavanderia minimalista con ante bianche, top in granito, paraspruzzi bianco, paraspruzzi in legno, pareti bianche, pavimento con piastrelle in ceramica, lavatrice e asciugatrice affiancate, pavimento multicolore, top multicolore, soffitto in perlinato, pareti in perlinato, lavello sottopiano e ante in stile shaker
Esempio di una grande lavanderia minimalista con ante bianche, top in granito, paraspruzzi bianco, paraspruzzi in legno, pareti bianche, pavimento con piastrelle in ceramica, lavatrice e asciugatrice affiancate, pavimento multicolore, top multicolore, soffitto in perlinato, pareti in perlinato, lavello sottopiano e ante in stile shaker

1912 Historic Landmark remodeled to have modern amenities while paying homage to the home's architectural style.
Foto di una grande sala lavanderia chic con lavello sottopiano, ante in stile shaker, ante blu, top in marmo, pareti multicolore, pavimento in gres porcellanato, lavatrice e asciugatrice affiancate, pavimento multicolore, top bianco, soffitto in perlinato e carta da parati
Foto di una grande sala lavanderia chic con lavello sottopiano, ante in stile shaker, ante blu, top in marmo, pareti multicolore, pavimento in gres porcellanato, lavatrice e asciugatrice affiancate, pavimento multicolore, top bianco, soffitto in perlinato e carta da parati

1912 Historic Landmark remodeled to have modern amenities while paying homage to the home's architectural style.
Idee per una grande sala lavanderia classica con lavello sottopiano, ante in stile shaker, ante blu, top in marmo, pareti multicolore, pavimento in gres porcellanato, lavatrice e asciugatrice affiancate, pavimento multicolore, top bianco, soffitto in perlinato e carta da parati
Idee per una grande sala lavanderia classica con lavello sottopiano, ante in stile shaker, ante blu, top in marmo, pareti multicolore, pavimento in gres porcellanato, lavatrice e asciugatrice affiancate, pavimento multicolore, top bianco, soffitto in perlinato e carta da parati

1912 Historic Landmark remodeled to have modern amenities while paying homage to the home's architectural style.
Immagine di una grande sala lavanderia classica con lavello sottopiano, ante in stile shaker, ante blu, top in marmo, pareti multicolore, pavimento in gres porcellanato, lavatrice e asciugatrice affiancate, pavimento multicolore, top bianco, soffitto in perlinato e carta da parati
Immagine di una grande sala lavanderia classica con lavello sottopiano, ante in stile shaker, ante blu, top in marmo, pareti multicolore, pavimento in gres porcellanato, lavatrice e asciugatrice affiancate, pavimento multicolore, top bianco, soffitto in perlinato e carta da parati
14 Foto di lavanderie con lavello sottopiano e soffitto in perlinato
1
