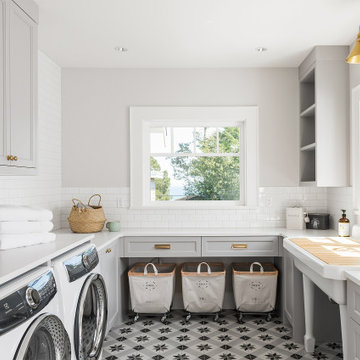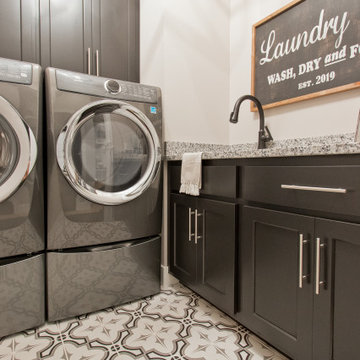622 Foto di lavanderie con pavimento in gres porcellanato e pavimento multicolore
Filtra anche per:
Budget
Ordina per:Popolari oggi
1 - 20 di 622 foto
1 di 3

Idee per una grande sala lavanderia tradizionale con lavello sottopiano, ante in stile shaker, ante blu, top in quarzo composito, paraspruzzi in perlinato, pareti bianche, pavimento in gres porcellanato, lavatrice e asciugatrice affiancate, pavimento multicolore, top bianco e pareti in perlinato

This master bath was dark and dated. Although a large space, the area felt small and obtrusive. By removing the columns and step up, widening the shower and creating a true toilet room I was able to give the homeowner a truly luxurious master retreat. (check out the before pictures at the end) The ceiling detail was the icing on the cake! It follows the angled wall of the shower and dressing table and makes the space seem so much larger than it is. The homeowners love their Nantucket roots and wanted this space to reflect that.

Compact, efficient and attractive laundry room
Foto di una piccola lavanderia multiuso con lavello integrato, ante lisce, ante bianche, top in quarzo composito, pareti beige, pavimento in gres porcellanato, lavatrice e asciugatrice a colonna, pavimento multicolore e top nero
Foto di una piccola lavanderia multiuso con lavello integrato, ante lisce, ante bianche, top in quarzo composito, pareti beige, pavimento in gres porcellanato, lavatrice e asciugatrice a colonna, pavimento multicolore e top nero

The unique utility sink adds interest and color to the new laundry/craft room.
Esempio di una grande lavanderia multiuso tradizionale con lavatoio, ante con riquadro incassato, ante verdi, top in quarzite, pareti beige, pavimento in gres porcellanato, lavatrice e asciugatrice a colonna, pavimento multicolore e top bianco
Esempio di una grande lavanderia multiuso tradizionale con lavatoio, ante con riquadro incassato, ante verdi, top in quarzite, pareti beige, pavimento in gres porcellanato, lavatrice e asciugatrice a colonna, pavimento multicolore e top bianco

Idee per una grande sala lavanderia tradizionale con lavello sottopiano, ante con riquadro incassato, ante blu, top in quarzo composito, paraspruzzi bianco, paraspruzzi in gres porcellanato, pareti beige, pavimento in gres porcellanato, lavatrice e asciugatrice affiancate, pavimento multicolore e top grigio

Idee per una sala lavanderia tradizionale con lavello sottopiano, ante in stile shaker, ante bianche, top in quarzo composito, paraspruzzi bianco, paraspruzzi in gres porcellanato, pareti bianche, pavimento in gres porcellanato, lavatrice e asciugatrice affiancate, pavimento multicolore, top nero e pareti in perlinato

Esempio di una sala lavanderia classica di medie dimensioni con lavello sottopiano, ante in stile shaker, ante grigie, top in quarzo composito, paraspruzzi grigio, paraspruzzi in gres porcellanato, pareti bianche, pavimento in gres porcellanato, lavatrice e asciugatrice a colonna, pavimento multicolore e top bianco

Large laundry room with a large sink, black cabinetry and plenty of room for folding and hanging clothing.
Immagine di una grande sala lavanderia country con lavello da incasso, ante con riquadro incassato, ante nere, pareti grigie, pavimento in gres porcellanato, lavatrice e asciugatrice affiancate e pavimento multicolore
Immagine di una grande sala lavanderia country con lavello da incasso, ante con riquadro incassato, ante nere, pareti grigie, pavimento in gres porcellanato, lavatrice e asciugatrice affiancate e pavimento multicolore

We love it when a home becomes a family compound with wonderful history. That is exactly what this home on Mullet Lake is. The original cottage was built by our client’s father and enjoyed by the family for years. It finally came to the point that there was simply not enough room and it lacked some of the efficiencies and luxuries enjoyed in permanent residences. The cottage is utilized by several families and space was needed to allow for summer and holiday enjoyment. The focus was on creating additional space on the second level, increasing views of the lake, moving interior spaces and the need to increase the ceiling heights on the main level. All these changes led for the need to start over or at least keep what we could and add to it. The home had an excellent foundation, in more ways than one, so we started from there.
It was important to our client to create a northern Michigan cottage using low maintenance exterior finishes. The interior look and feel moved to more timber beam with pine paneling to keep the warmth and appeal of our area. The home features 2 master suites, one on the main level and one on the 2nd level with a balcony. There are 4 additional bedrooms with one also serving as an office. The bunkroom provides plenty of sleeping space for the grandchildren. The great room has vaulted ceilings, plenty of seating and a stone fireplace with vast windows toward the lake. The kitchen and dining are open to each other and enjoy the view.
The beach entry provides access to storage, the 3/4 bath, and laundry. The sunroom off the dining area is a great extension of the home with 180 degrees of view. This allows a wonderful morning escape to enjoy your coffee. The covered timber entry porch provides a direct view of the lake upon entering the home. The garage also features a timber bracketed shed roof system which adds wonderful detail to garage doors.
The home’s footprint was extended in a few areas to allow for the interior spaces to work with the needs of the family. Plenty of living spaces for all to enjoy as well as bedrooms to rest their heads after a busy day on the lake. This will be enjoyed by generations to come.

Immagine di una grande lavanderia multiuso country con ante con bugna sagomata, ante bianche, top in granito, pareti grigie, pavimento in gres porcellanato, lavatrice e asciugatrice affiancate, pavimento multicolore e top blu

Esempio di una sala lavanderia chic di medie dimensioni con ante in stile shaker, ante bianche, top in quarzo composito, paraspruzzi grigio, paraspruzzi in quarzo composito, pavimento in gres porcellanato, lavatrice e asciugatrice affiancate, pavimento multicolore e top grigio

Dog friendly laundry room, sliding pocket door to keep pets safe, raised dog washing sink,
Foto di una sala lavanderia tradizionale di medie dimensioni con lavatoio, ante in stile shaker, ante grigie, paraspruzzi bianco, paraspruzzi con piastrelle diamantate, pareti bianche, pavimento in gres porcellanato, lavatrice e asciugatrice affiancate, pavimento multicolore e top bianco
Foto di una sala lavanderia tradizionale di medie dimensioni con lavatoio, ante in stile shaker, ante grigie, paraspruzzi bianco, paraspruzzi con piastrelle diamantate, pareti bianche, pavimento in gres porcellanato, lavatrice e asciugatrice affiancate, pavimento multicolore e top bianco

Immagine di una sala lavanderia minimalista di medie dimensioni con lavello sottopiano, ante lisce, ante bianche, top in quarzo composito, paraspruzzi bianco, paraspruzzi in quarzo composito, pareti bianche, pavimento in gres porcellanato, lavatrice e asciugatrice affiancate, pavimento multicolore e top bianco

Idee per una sala lavanderia chic di medie dimensioni con lavello stile country, ante in stile shaker, ante grigie, top in quarzo composito, pareti grigie, pavimento in gres porcellanato, lavatrice e asciugatrice affiancate, pavimento multicolore e top bianco

Photo ©Kim Jeffery
Ispirazione per una grande sala lavanderia chic con lavello sottopiano, ante con riquadro incassato, ante bianche, top in quarzo composito, pareti grigie, pavimento in gres porcellanato, lavatrice e asciugatrice affiancate, pavimento multicolore e top bianco
Ispirazione per una grande sala lavanderia chic con lavello sottopiano, ante con riquadro incassato, ante bianche, top in quarzo composito, pareti grigie, pavimento in gres porcellanato, lavatrice e asciugatrice affiancate, pavimento multicolore e top bianco

Studio West Photography
Esempio di una lavanderia multiuso classica di medie dimensioni con lavello a vasca singola, ante in stile shaker, ante bianche, top in quarzo composito, pareti grigie, pavimento in gres porcellanato, lavatrice e asciugatrice affiancate, pavimento multicolore e top bianco
Esempio di una lavanderia multiuso classica di medie dimensioni con lavello a vasca singola, ante in stile shaker, ante bianche, top in quarzo composito, pareti grigie, pavimento in gres porcellanato, lavatrice e asciugatrice affiancate, pavimento multicolore e top bianco

Laundry/Utility
Photographer: Patrick Wong, Atelier Wong
Immagine di una piccola lavanderia american style con lavello sottopiano, ante in stile shaker, ante beige, top in quarzo composito, pareti grigie, pavimento in gres porcellanato, lavatrice e asciugatrice affiancate e pavimento multicolore
Immagine di una piccola lavanderia american style con lavello sottopiano, ante in stile shaker, ante beige, top in quarzo composito, pareti grigie, pavimento in gres porcellanato, lavatrice e asciugatrice affiancate e pavimento multicolore

Ispirazione per una sala lavanderia tradizionale di medie dimensioni con lavello sottopiano, ante in stile shaker, ante bianche, top in marmo, pareti grigie, pavimento in gres porcellanato, lavatrice e asciugatrice affiancate e pavimento multicolore

Laundry room floor tile: 8x8 Casablanca - Market
Immagine di una lavanderia mediterranea con ante marroni, top in quarzo composito, pavimento in gres porcellanato, lavatrice e asciugatrice affiancate, pavimento multicolore e top multicolore
Immagine di una lavanderia mediterranea con ante marroni, top in quarzo composito, pavimento in gres porcellanato, lavatrice e asciugatrice affiancate, pavimento multicolore e top multicolore

Idee per una lavanderia classica di medie dimensioni con lavello sottopiano, ante con riquadro incassato, ante grigie, top in granito, pareti grigie, pavimento in gres porcellanato, lavatrice e asciugatrice affiancate, pavimento multicolore e top multicolore
622 Foto di lavanderie con pavimento in gres porcellanato e pavimento multicolore
1