622 Foto di lavanderie con pavimento in gres porcellanato e pavimento multicolore
Filtra anche per:
Budget
Ordina per:Popolari oggi
101 - 120 di 622 foto
1 di 3
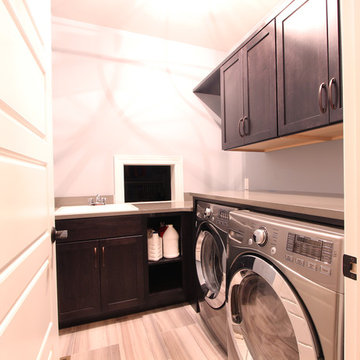
An extra deep utility sink was dropped in to the quartz countertop.
Ispirazione per una piccola sala lavanderia classica con lavello da incasso, ante in stile shaker, ante grigie, top in quarzo composito, pareti grigie, pavimento in gres porcellanato, lavatrice e asciugatrice affiancate e pavimento multicolore
Ispirazione per una piccola sala lavanderia classica con lavello da incasso, ante in stile shaker, ante grigie, top in quarzo composito, pareti grigie, pavimento in gres porcellanato, lavatrice e asciugatrice affiancate e pavimento multicolore

The walk-through laundry entrance from the garage to the kitchen is both stylish and functional. We created several drop zones for life's accessories and a beautiful space for our clients to complete their laundry.
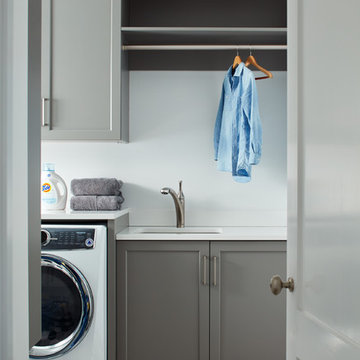
The Laundry can be a fun room when it features an eye-catching porcelain floor and boldly colored JWH Custom Cabinetry. The hanging rail, concealed ironing board, and full height linen storage on the opposite wall, make this space as practical as it is pretty.
Space planning and cabinetry: Jennifer Howard, JWH
Cabinet Installation: JWH Construction Management
Photography: Tim Lenz.
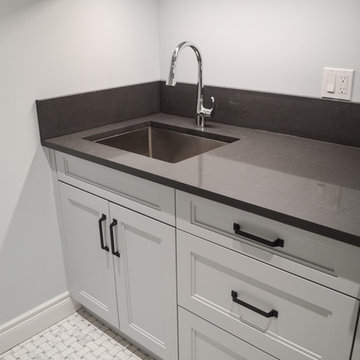
Ispirazione per una sala lavanderia tradizionale di medie dimensioni con lavello sottopiano, ante in stile shaker, ante grigie, top in quarzo composito, pareti grigie, pavimento in gres porcellanato, lavatrice e asciugatrice affiancate e pavimento multicolore

The laundry room features gray shaker cabinetry, a butcher block countertop for warmth, and a simple white subway tile to offset the bold black, white, and gray patterned floor tiles.
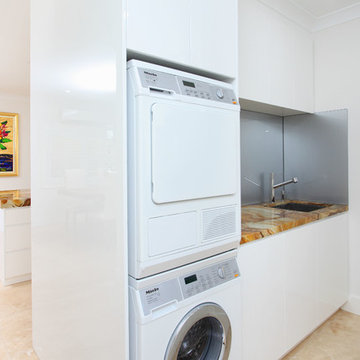
Divine Bathroom Kitchen Laundry
Immagine di una piccola sala lavanderia classica con lavello sottopiano, ante lisce, ante bianche, top in superficie solida, pareti bianche, pavimento in gres porcellanato, lavatrice e asciugatrice a colonna, pavimento multicolore e top multicolore
Immagine di una piccola sala lavanderia classica con lavello sottopiano, ante lisce, ante bianche, top in superficie solida, pareti bianche, pavimento in gres porcellanato, lavatrice e asciugatrice a colonna, pavimento multicolore e top multicolore

Our inspiration for this home was an updated and refined approach to Frank Lloyd Wright’s “Prairie-style”; one that responds well to the harsh Central Texas heat. By DESIGN we achieved soft balanced and glare-free daylighting, comfortable temperatures via passive solar control measures, energy efficiency without reliance on maintenance-intensive Green “gizmos” and lower exterior maintenance.
The client’s desire for a healthy, comfortable and fun home to raise a young family and to accommodate extended visitor stays, while being environmentally responsible through “high performance” building attributes, was met. Harmonious response to the site’s micro-climate, excellent Indoor Air Quality, enhanced natural ventilation strategies, and an elegant bug-free semi-outdoor “living room” that connects one to the outdoors are a few examples of the architect’s approach to Green by Design that results in a home that exceeds the expectations of its owners.
Photo by Mark Adams Media
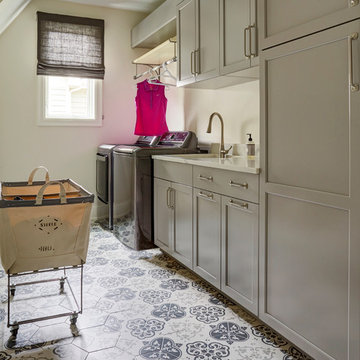
Free ebook, Creating the Ideal Kitchen. DOWNLOAD NOW
Collaborations with builders on new construction is a favorite part of my job. I love seeing a house go up from the blueprints to the end of the build. It is always a journey filled with a thousand decisions, some creative on-the-spot thinking and yes, usually a few stressful moments. This Naperville project was a collaboration with a local builder and architect. The Kitchen Studio collaborated by completing the cabinetry design and final layout for the entire home.
The laundry room features multiple storage devices including pull out units for laundry and trash, an ironing board insert, several roll out shelves and a special spot for a broom, vacuum and cleaning supplies.
If you are building a new home, The Kitchen Studio can offer expert help to make the most of your new construction home. We provide the expertise needed to ensure that you are getting the most of your investment when it comes to cabinetry, design and storage solutions. Give us a call if you would like to find out more!
Designed by: Susan Klimala, CKBD
Builder: Hampton Homes
Photography by: Michael Alan Kaskel
For more information on kitchen and bath design ideas go to: www.kitchenstudio-ge.com

The water views, wall to wall shaker style joinery and Revival Victoria floor tiles makes laundry duties a pleasure.
Esempio di una grande sala lavanderia costiera con lavello sottopiano, ante in stile shaker, ante bianche, top in quarzo composito, paraspruzzi multicolore, paraspruzzi in gres porcellanato, pareti blu, pavimento in gres porcellanato, lavatrice e asciugatrice affiancate, pavimento multicolore e top grigio
Esempio di una grande sala lavanderia costiera con lavello sottopiano, ante in stile shaker, ante bianche, top in quarzo composito, paraspruzzi multicolore, paraspruzzi in gres porcellanato, pareti blu, pavimento in gres porcellanato, lavatrice e asciugatrice affiancate, pavimento multicolore e top grigio

8"x8" Patterned Tile from MSI: Kenzzi Paloma with French Gray grout • 3"x6" Backsplash Tile from Casabella: Focus White Glossy Subway Tile with French Gray grout
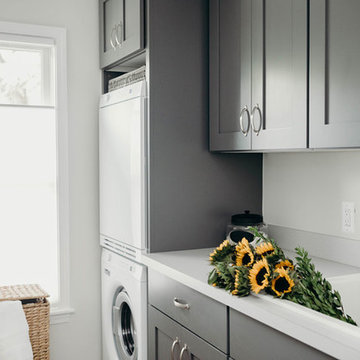
This laundry room was part of a complete interior remodel in Royal Oak, MI. Located directly behind the garage, we converted storage into this laundry room, a mudroom, guest bath (acting as first-floor powder), and an additional bedroom that is being used as a craft room. Alicia Gbur Photography
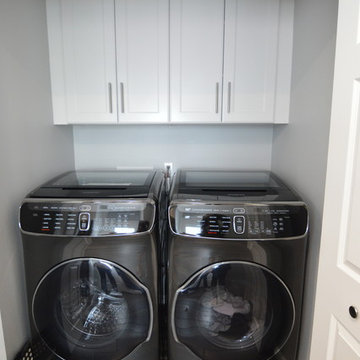
Jay Adams
Esempio di un piccolo ripostiglio-lavanderia moderno con ante in stile shaker, ante bianche, pareti grigie, pavimento in gres porcellanato, lavatrice e asciugatrice affiancate e pavimento multicolore
Esempio di un piccolo ripostiglio-lavanderia moderno con ante in stile shaker, ante bianche, pareti grigie, pavimento in gres porcellanato, lavatrice e asciugatrice affiancate e pavimento multicolore
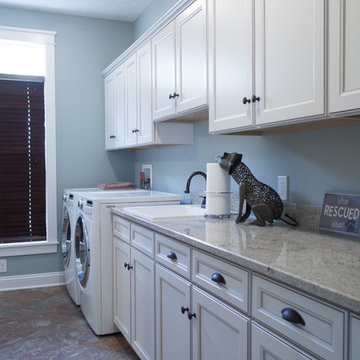
Esempio di una grande sala lavanderia chic con lavello da incasso, ante con riquadro incassato, ante bianche, top in granito, pareti blu, pavimento in gres porcellanato, lavatrice e asciugatrice affiancate, pavimento multicolore e top multicolore

A multi-purpose room including stacked washer/dryer, deep utility sink, quartz counters, dog shower, and dog bed.
Immagine di una lavanderia classica con lavatoio, ante lisce, ante verdi, top in quarzo composito, paraspruzzi bianco, paraspruzzi con piastrelle in ceramica, pareti bianche, pavimento in gres porcellanato, lavatrice e asciugatrice a colonna, pavimento multicolore e top grigio
Immagine di una lavanderia classica con lavatoio, ante lisce, ante verdi, top in quarzo composito, paraspruzzi bianco, paraspruzzi con piastrelle in ceramica, pareti bianche, pavimento in gres porcellanato, lavatrice e asciugatrice a colonna, pavimento multicolore e top grigio

Laundry Room Remodel
Idee per una grande lavanderia multiuso mediterranea con lavello sottopiano, ante in legno chiaro, top in quarzo composito, paraspruzzi blu, paraspruzzi con piastrelle in ceramica, pareti bianche, pavimento in gres porcellanato, lavatrice e asciugatrice a colonna, pavimento multicolore e top grigio
Idee per una grande lavanderia multiuso mediterranea con lavello sottopiano, ante in legno chiaro, top in quarzo composito, paraspruzzi blu, paraspruzzi con piastrelle in ceramica, pareti bianche, pavimento in gres porcellanato, lavatrice e asciugatrice a colonna, pavimento multicolore e top grigio
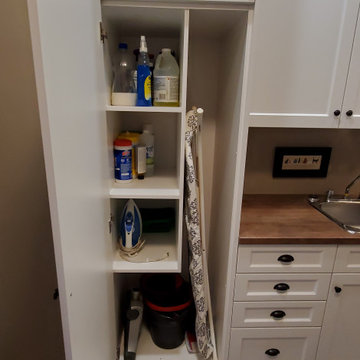
This is a renovation project where we removed all the walls on the main floor to create one large great room to maximize entertaining and family time. We where able to add a walk in pantry and separate the powder room from the laundry room as well.

1912 Historic Landmark remodeled to have modern amenities while paying homage to the home's architectural style.
Ispirazione per una grande sala lavanderia chic con lavello sottopiano, ante in stile shaker, ante blu, top in marmo, pareti multicolore, pavimento in gres porcellanato, lavatrice e asciugatrice affiancate, pavimento multicolore, top bianco, soffitto in perlinato e carta da parati
Ispirazione per una grande sala lavanderia chic con lavello sottopiano, ante in stile shaker, ante blu, top in marmo, pareti multicolore, pavimento in gres porcellanato, lavatrice e asciugatrice affiancate, pavimento multicolore, top bianco, soffitto in perlinato e carta da parati
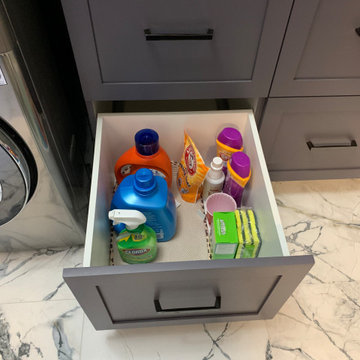
Custom laundry room cabinetry built to maximize space and functionality. Drawers and pull out shelves keep this homeowner from having to get down on their knees to grab what they need. Soft close door hinges and drawer glides add a luxurious feel to this clean and simple laundry room.
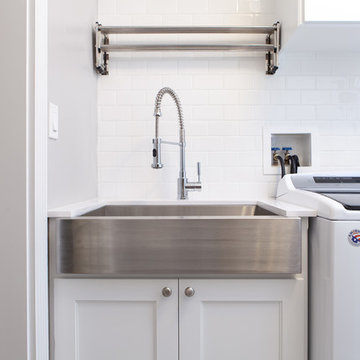
Studio West Photography
Foto di una lavanderia multiuso tradizionale di medie dimensioni con lavello a vasca singola, ante in stile shaker, ante bianche, top in quarzo composito, pareti grigie, pavimento in gres porcellanato, lavatrice e asciugatrice affiancate, pavimento multicolore e top bianco
Foto di una lavanderia multiuso tradizionale di medie dimensioni con lavello a vasca singola, ante in stile shaker, ante bianche, top in quarzo composito, pareti grigie, pavimento in gres porcellanato, lavatrice e asciugatrice affiancate, pavimento multicolore e top bianco
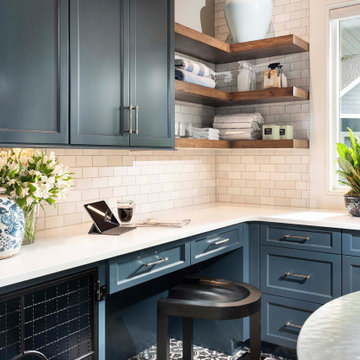
Ispirazione per un'ampia sala lavanderia classica con lavello sottopiano, ante blu, top in quarzite, paraspruzzi bianco, paraspruzzi con piastrelle diamantate, pavimento in gres porcellanato, lavatrice e asciugatrice affiancate, pavimento multicolore e top bianco
622 Foto di lavanderie con pavimento in gres porcellanato e pavimento multicolore
6