622 Foto di lavanderie con pavimento in gres porcellanato e pavimento multicolore
Filtra anche per:
Budget
Ordina per:Popolari oggi
21 - 40 di 622 foto
1 di 3

Ispirazione per una sala lavanderia con lavello da incasso, ante con riquadro incassato, ante bianche, top in marmo, pareti bianche, pavimento in gres porcellanato, lavatrice e asciugatrice a colonna, pavimento multicolore e top multicolore
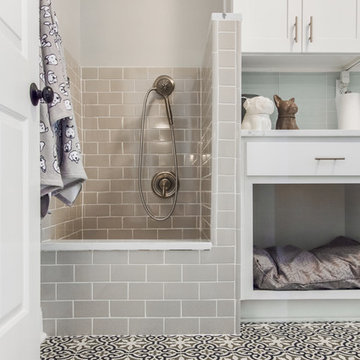
Laundry room/ Dog shower. Beautiful gray subway tile. White shaker cabinets and mosaics floors.
Idee per un ripostiglio-lavanderia tradizionale di medie dimensioni con ante in stile shaker, ante bianche, top in quarzite, pareti grigie, pavimento in gres porcellanato, lavatrice e asciugatrice a colonna, pavimento multicolore e top bianco
Idee per un ripostiglio-lavanderia tradizionale di medie dimensioni con ante in stile shaker, ante bianche, top in quarzite, pareti grigie, pavimento in gres porcellanato, lavatrice e asciugatrice a colonna, pavimento multicolore e top bianco

(c) Cipher Imaging Architectural Photography
Immagine di una piccola sala lavanderia chic con ante con bugna sagomata, ante in legno scuro, top in laminato, pareti grigie, pavimento in gres porcellanato, pavimento multicolore e lavatrice e asciugatrice a colonna
Immagine di una piccola sala lavanderia chic con ante con bugna sagomata, ante in legno scuro, top in laminato, pareti grigie, pavimento in gres porcellanato, pavimento multicolore e lavatrice e asciugatrice a colonna
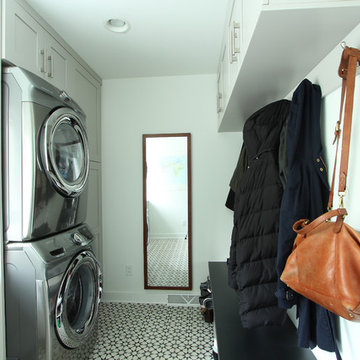
The washer and dryer were stacked and placed next to a tall pantry cabinet. Medium grey painted cabinets were selected and paired with black and white cement tile.

This home built in 2000 was dark and the kitchen was partially closed off. They wanted to open it up to the outside and update the kitchen and entertaining spaces. We removed a wall between the living room and kitchen and added sliders to the backyard. The beautiful Openseas painted cabinets definitely add a stylish element to this previously dark brown kitchen. Removing the big, bulky, dark built-ins in the living room also brightens up the overall space.

white shaker style inset cabinets
Immagine di una grande lavanderia moderna con lavello sottopiano, ante in stile shaker, ante bianche, top in quarzo composito, paraspruzzi nero, paraspruzzi in quarzo composito, pareti bianche, pavimento in gres porcellanato, lavatrice e asciugatrice affiancate, pavimento multicolore e top nero
Immagine di una grande lavanderia moderna con lavello sottopiano, ante in stile shaker, ante bianche, top in quarzo composito, paraspruzzi nero, paraspruzzi in quarzo composito, pareti bianche, pavimento in gres porcellanato, lavatrice e asciugatrice affiancate, pavimento multicolore e top nero

Ispirazione per una sala lavanderia design di medie dimensioni con lavello da incasso, ante con riquadro incassato, ante in legno bruno, top in granito, pareti grigie, pavimento in gres porcellanato, lavatrice e asciugatrice affiancate, pavimento multicolore e top multicolore
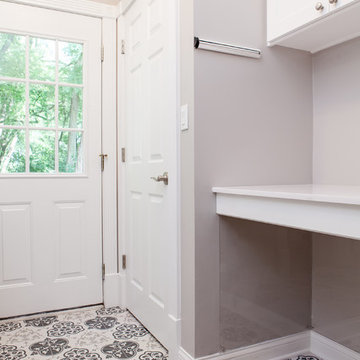
Studio West Photography
Ispirazione per una lavanderia multiuso tradizionale di medie dimensioni con lavello a vasca singola, ante in stile shaker, ante bianche, top in quarzo composito, pareti grigie, pavimento in gres porcellanato, lavatrice e asciugatrice affiancate, pavimento multicolore e top bianco
Ispirazione per una lavanderia multiuso tradizionale di medie dimensioni con lavello a vasca singola, ante in stile shaker, ante bianche, top in quarzo composito, pareti grigie, pavimento in gres porcellanato, lavatrice e asciugatrice affiancate, pavimento multicolore e top bianco
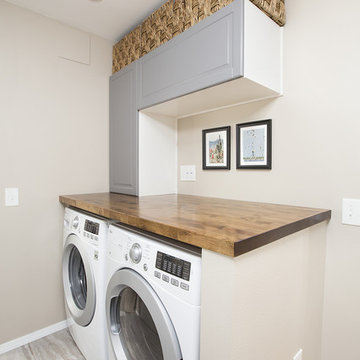
ColorCo Photography
Immagine di una lavanderia multiuso scandinava di medie dimensioni con top in legno, pareti beige, pavimento in gres porcellanato, lavatrice e asciugatrice affiancate e pavimento multicolore
Immagine di una lavanderia multiuso scandinava di medie dimensioni con top in legno, pareti beige, pavimento in gres porcellanato, lavatrice e asciugatrice affiancate e pavimento multicolore

In planning the design we used many existing home features in different ways throughout the home. Shiplap, while currently trendy, was a part of the original home so we saved portions of it to reuse in the new section to marry the old and new. We also reused several phone nooks in various areas, such as near the master bathtub. One of the priorities in planning the design was also to provide family friendly spaces for the young growing family. While neutrals were used throughout we used texture and blues to create flow from the front of the home all the way to the back.

This long narrow laundry room is a feature packed work horse of a room. Dual entry points facilitate the delivery of groceries and easy access to a powder room from the back yard. A laundry sink with drying rack above provides an opportunity to hand wash and dry clothes as well as clean just caught crab. Side by side laundry machines are separated by a pull-out cabinet for laundry soap and more. Wall and tall cabinets provide space for a multitude of items. A boot bench allows occupants to hang up coats/backpacks as well as take shoes off at a convenient location. The wall opposite the laundry machines has additional coat hooks and seven feet of two level shoe cubbies.
The cheerful cement Spanish tile floor can inspire occupants to do household chores and is lovely sight to return home to each day.

Tripp Smith Photography
Architect: Architecture +
Foto di una lavanderia multiuso chic di medie dimensioni con lavello sottopiano, ante in stile shaker, ante beige, top in quarzo composito, pareti blu, pavimento in gres porcellanato, lavatrice e asciugatrice affiancate, pavimento multicolore e top beige
Foto di una lavanderia multiuso chic di medie dimensioni con lavello sottopiano, ante in stile shaker, ante beige, top in quarzo composito, pareti blu, pavimento in gres porcellanato, lavatrice e asciugatrice affiancate, pavimento multicolore e top beige
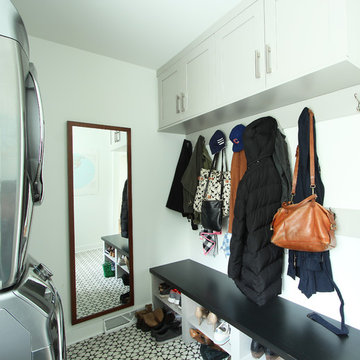
High wall cabinets were added for seasonal gear storage. Below them, two strips of hooks were added for easy coat and bag storage. Underneath the stained bench top, shoe shelves were incorporated to maximize storage. Patterned cement tile was used on the floor in a black and white repeating design.

Cynthia Lynn Photography
Esempio di una lavanderia multiuso classica di medie dimensioni con lavello sottopiano, ante con riquadro incassato, ante beige, top in granito, pavimento in gres porcellanato, lavatrice e asciugatrice affiancate, pareti marroni, pavimento multicolore e top marrone
Esempio di una lavanderia multiuso classica di medie dimensioni con lavello sottopiano, ante con riquadro incassato, ante beige, top in granito, pavimento in gres porcellanato, lavatrice e asciugatrice affiancate, pareti marroni, pavimento multicolore e top marrone

Idee per un'ampia sala lavanderia chic con lavello sottopiano, ante grigie, top in quarzo composito, paraspruzzi verde, paraspruzzi con piastrelle in ceramica, pareti bianche, pavimento in gres porcellanato, lavatrice e asciugatrice affiancate, pavimento multicolore e top bianco

Vista sul lavabo del secondo bagno. Gli arredi su misura consentono di sfruttare al meglio lo spazio. In una nicchia chiusa da uno sportello sono stati posizionati scaldabagno elettrico e lavatrice.
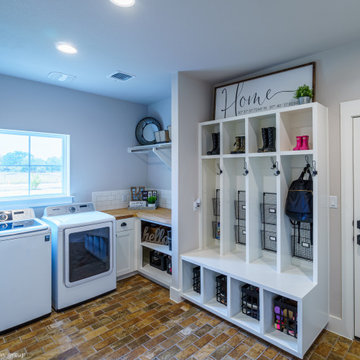
Laundry / Mudroom
Foto di una grande lavanderia multiuso country con lavello stile country, ante con riquadro incassato, ante bianche, top in legno, pareti grigie, pavimento in gres porcellanato, lavatrice e asciugatrice affiancate e pavimento multicolore
Foto di una grande lavanderia multiuso country con lavello stile country, ante con riquadro incassato, ante bianche, top in legno, pareti grigie, pavimento in gres porcellanato, lavatrice e asciugatrice affiancate e pavimento multicolore

The decorative glass on the door, tile floor and floor to ceiling cabinets really bring a charm to this laundry room and all come together nicely.
Photo Credit: Meyer Design

This Lafayette, California, modern farmhouse is all about laid-back luxury. Designed for warmth and comfort, the home invites a sense of ease, transforming it into a welcoming haven for family gatherings and events.
Open and closed shelving, artful tiles, and a spacious counter converge, offering functionality and style in this laundry room. Plus, there's a designated space under the counter for the beloved dog, Bodhi.
Project by Douglah Designs. Their Lafayette-based design-build studio serves San Francisco's East Bay areas, including Orinda, Moraga, Walnut Creek, Danville, Alamo Oaks, Diablo, Dublin, Pleasanton, Berkeley, Oakland, and Piedmont.
For more about Douglah Designs, click here: http://douglahdesigns.com/
To learn more about this project, see here:
https://douglahdesigns.com/featured-portfolio/lafayette-modern-farmhouse-rebuild/
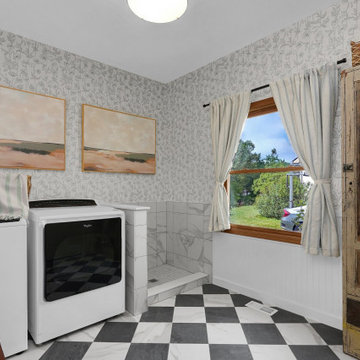
Foto di una lavanderia multiuso di medie dimensioni con paraspruzzi multicolore, paraspruzzi in gres porcellanato, pareti multicolore, pavimento in gres porcellanato, lavatrice e asciugatrice affiancate, pavimento multicolore e carta da parati
622 Foto di lavanderie con pavimento in gres porcellanato e pavimento multicolore
2