799 Foto di lavanderie con pavimento in linoleum e pavimento in pietra calcarea
Filtra anche per:
Budget
Ordina per:Popolari oggi
61 - 80 di 799 foto
1 di 3

Cocktails and fresh linens? This client required not only space for the washer and dryer in the master bathroom but a way to hide them. The gorgeous cabinetry is toped by a honed black slab that has been inset into the cabinetry top. Removable doors at the counter height allow access to water shut off. The cabinetry above houses supplies as well as clean linens and cocktail glasses. The cabinets at the top open to allow easy attic access.
John Lennon Photography

Situated in the wooded hills of Orinda lies an old home with great potential. Ridgecrest Designs turned an outdated kitchen into a jaw-dropping space fit for a contemporary art gallery. To give an artistic urban feel we commissioned a local artist to paint a textured "warehouse wall" on the tallest wall of the kitchen. Four skylights allow natural light to shine down and highlight the warehouse wall. Bright white glossy cabinets with hints of white oak and black accents pop on a light landscape. Real Turkish limestone covers the floor in a random pattern for an old-world look in an otherwise ultra-modern space.

ThriveRVA Photography
Immagine di una grande sala lavanderia minimal con ante lisce, ante bianche, pareti verdi, pavimento in linoleum e lavatrice e asciugatrice affiancate
Immagine di una grande sala lavanderia minimal con ante lisce, ante bianche, pareti verdi, pavimento in linoleum e lavatrice e asciugatrice affiancate
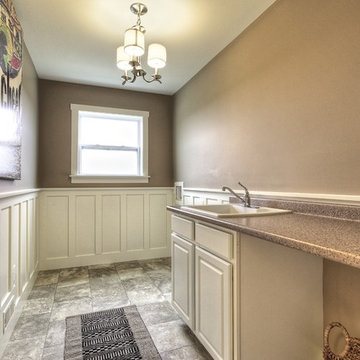
Photo by Dan Zeeff
Foto di una sala lavanderia american style di medie dimensioni con lavello da incasso, ante bianche, top in laminato, pareti beige, pavimento in linoleum, lavatrice e asciugatrice affiancate e ante con bugna sagomata
Foto di una sala lavanderia american style di medie dimensioni con lavello da incasso, ante bianche, top in laminato, pareti beige, pavimento in linoleum, lavatrice e asciugatrice affiancate e ante con bugna sagomata
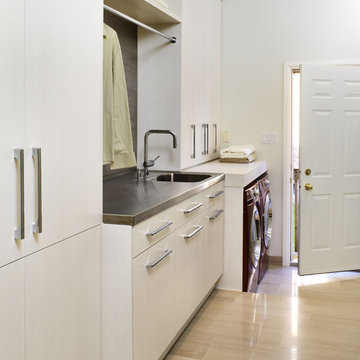
Donna Griffith Photography
Ispirazione per una lavanderia design con top in acciaio inossidabile, pavimento in pietra calcarea, lavatrice e asciugatrice affiancate, pavimento beige, ante bianche, lavello integrato e pareti bianche
Ispirazione per una lavanderia design con top in acciaio inossidabile, pavimento in pietra calcarea, lavatrice e asciugatrice affiancate, pavimento beige, ante bianche, lavello integrato e pareti bianche
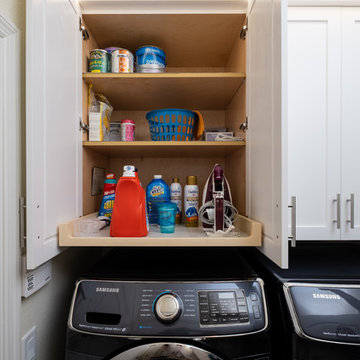
Foto di un piccolo ripostiglio-lavanderia tradizionale con ante in stile shaker, ante bianche, pareti beige, pavimento in pietra calcarea, lavatrice e asciugatrice affiancate e pavimento beige
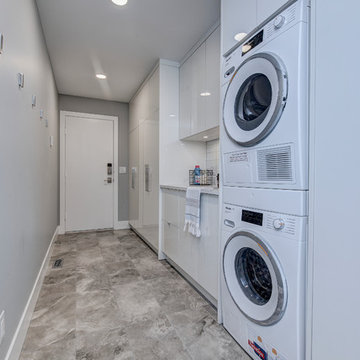
New modern laundry and mudroom area. All new cabinetry and closet built-in's near garage entry into the space.
Foto di una sala lavanderia minimal di medie dimensioni con lavello sottopiano, ante lisce, ante bianche, top in quarzo composito, pareti grigie, pavimento in pietra calcarea, lavatrice e asciugatrice a colonna, pavimento grigio e top bianco
Foto di una sala lavanderia minimal di medie dimensioni con lavello sottopiano, ante lisce, ante bianche, top in quarzo composito, pareti grigie, pavimento in pietra calcarea, lavatrice e asciugatrice a colonna, pavimento grigio e top bianco

Our client decided to move back into her family home to take care of her aging father. A remodel and size-appropriate addition transformed this home to allow both generations to live safely and comfortably. The addition allowed for a first floor master suite designed with aging-in-place design strategies. This remodel and addition was designed and built by Meadowlark Design+Build in Ann Arbor, Michigan. Photo credits Sean Carter
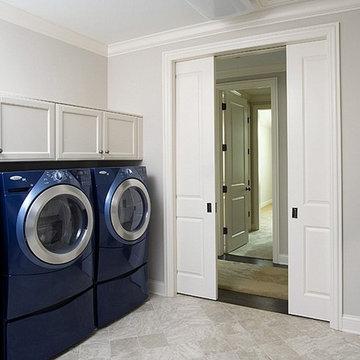
http://www.pickellbuilders.com. Photography by Linda Oyama Bryan. Laundry Room with Two Sets of Washers and Dryers, Limestone tile floors and off-white Brookhaven flat panel cabinets.

We re-designed and renovated three bathrooms and a laundry/mudroom in this builder-grade tract home. All finishes were carefully sourced, and all millwork was designed and custom-built.

This home is full of clean lines, soft whites and grey, & lots of built-in pieces. Large entry area with message center, dual closets, custom bench with hooks and cubbies to keep organized. Living room fireplace with shiplap, custom mantel and cabinets, and white brick.

A contemporary laundry with barn door.
Foto di una sala lavanderia contemporanea di medie dimensioni con lavello sottopiano, top in cemento, paraspruzzi grigio, paraspruzzi con piastrelle in ceramica, pareti bianche, pavimento in pietra calcarea, lavatrice e asciugatrice a colonna, pavimento grigio e top grigio
Foto di una sala lavanderia contemporanea di medie dimensioni con lavello sottopiano, top in cemento, paraspruzzi grigio, paraspruzzi con piastrelle in ceramica, pareti bianche, pavimento in pietra calcarea, lavatrice e asciugatrice a colonna, pavimento grigio e top grigio

New laundry room and pantry area. Background 1 of 4 new bathrooms EWC Home Services Bathroom remodel and design.
Esempio di una lavanderia multiuso country di medie dimensioni con ante con bugna sagomata, top in saponaria, pavimento in pietra calcarea, lavatrice e asciugatrice a colonna, pavimento beige e top nero
Esempio di una lavanderia multiuso country di medie dimensioni con ante con bugna sagomata, top in saponaria, pavimento in pietra calcarea, lavatrice e asciugatrice a colonna, pavimento beige e top nero

This Arts & Crafts home in the Longfellow neighborhood of Minneapolis was built in 1926 and has all the features associated with that traditional architectural style. After two previous remodels (essentially the entire 1st & 2nd floors) the homeowners were ready to remodel their basement.
The existing basement floor was in rough shape so the decision was made to remove the old concrete floor and pour an entirely new slab. A family room, spacious laundry room, powder bath, a huge shop area and lots of added storage were all priorities for the project. Working with and around the existing mechanical systems was a challenge and resulted in some creative ceiling work, and a couple of quirky spaces!
Custom cabinetry from The Woodshop of Avon enhances nearly every part of the basement, including a unique recycling center in the basement stairwell. The laundry also includes a Paperstone countertop, and one of the nicest laundry sinks you’ll ever see.
Come see this project in person, September 29 – 30th on the 2018 Castle Home Tour.
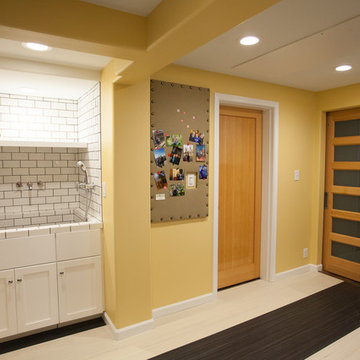
The laundry room was created out of part of the clients office space and the new garage addition.
Debbie Schwab Photography
Idee per una grande lavanderia multiuso classica con ante in stile shaker, ante bianche, top in laminato, pareti gialle, pavimento in linoleum e lavatoio
Idee per una grande lavanderia multiuso classica con ante in stile shaker, ante bianche, top in laminato, pareti gialle, pavimento in linoleum e lavatoio

Ispirazione per una sala lavanderia stile rurale di medie dimensioni con lavello a vasca singola, ante in stile shaker, ante verdi, top in granito, pareti verdi, pavimento in pietra calcarea e lavatrice e asciugatrice affiancate

Ispirazione per una lavanderia multiuso minimal di medie dimensioni con lavello sottopiano, ante in stile shaker, ante bianche, top in quarzo composito, pareti bianche, pavimento in pietra calcarea e lavatrice e asciugatrice affiancate

Ispirazione per una lavanderia multiuso classica di medie dimensioni con lavatoio, ante in stile shaker, ante bianche, top in superficie solida, pareti grigie, pavimento in pietra calcarea e lavatrice e asciugatrice affiancate

Tall storage cupboards with laundry baskets, space for hoover & ironing board & cleaning equipment. Bespoke hand-made cabinetry. Paint colours by Lewis Alderson
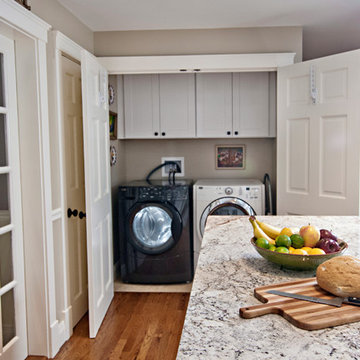
Kathy Kelly Photo
Esempio di un piccolo ripostiglio-lavanderia classico con ante in stile shaker, ante bianche, pareti beige, pavimento in linoleum e lavatrice e asciugatrice affiancate
Esempio di un piccolo ripostiglio-lavanderia classico con ante in stile shaker, ante bianche, pareti beige, pavimento in linoleum e lavatrice e asciugatrice affiancate
799 Foto di lavanderie con pavimento in linoleum e pavimento in pietra calcarea
4