799 Foto di lavanderie con pavimento in linoleum e pavimento in pietra calcarea
Filtra anche per:
Budget
Ordina per:Popolari oggi
161 - 180 di 799 foto
1 di 3

This basement level laundry room is one of two laundry rooms in this home. The basement level laundry is next to the two teenage boys' bedrooms, and it gets lots of use with football uniforms and ski clothes to wash! The fun blue cabinets add a modern touch and reflect the color scheme of the nearby gameroom. Large artwork and tiled subway walls add interest and texture, while limestone floors and concrete-look quartz countertops provide durability.
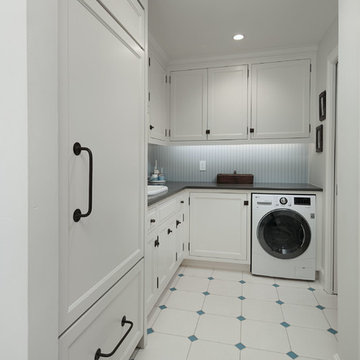
The laundry room just became a destination space! The cabinetry is a throw-back to a bygone era. It was wonderful then, and it is wonderful now.
Photo: Voelker Photo LLC

Heather Ryan, Interior Designer
H.Ryan Studio - Scottsdale, AZ
www.hryanstudio.com
Esempio di una sala lavanderia classica di medie dimensioni con lavello sottopiano, ante in stile shaker, ante grigie, top in quarzo composito, paraspruzzi grigio, paraspruzzi in legno, pareti bianche, pavimento in pietra calcarea, lavatrice e asciugatrice affiancate, pavimento nero, top grigio e pareti in legno
Esempio di una sala lavanderia classica di medie dimensioni con lavello sottopiano, ante in stile shaker, ante grigie, top in quarzo composito, paraspruzzi grigio, paraspruzzi in legno, pareti bianche, pavimento in pietra calcarea, lavatrice e asciugatrice affiancate, pavimento nero, top grigio e pareti in legno
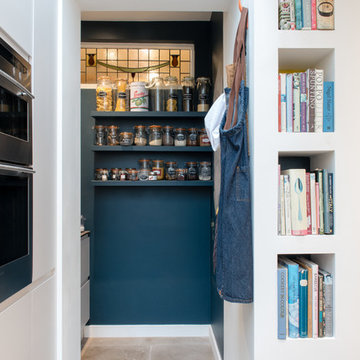
Credit: Photography by Matt Round Photography.
Idee per una piccola lavanderia multiuso contemporanea con ante lisce, ante bianche, top in quarzo composito, paraspruzzi grigio, pavimento in pietra calcarea, pavimento beige e top grigio
Idee per una piccola lavanderia multiuso contemporanea con ante lisce, ante bianche, top in quarzo composito, paraspruzzi grigio, pavimento in pietra calcarea, pavimento beige e top grigio
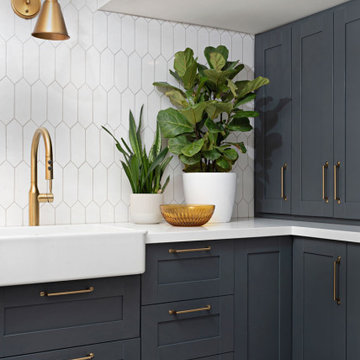
Idee per una lavanderia country con lavello stile country, ante in stile shaker, ante blu, top in quarzo composito, pavimento in linoleum, lavatrice e asciugatrice affiancate, pavimento grigio e top bianco
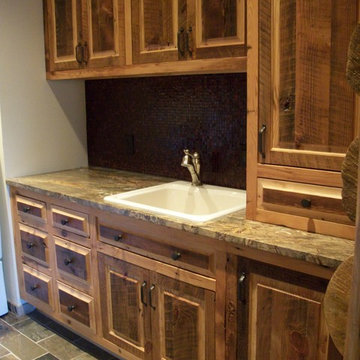
Laundry Room
Immagine di una lavanderia multiuso stile rurale di medie dimensioni con lavello da incasso, top in granito, pareti beige, pavimento in pietra calcarea, ante con bugna sagomata e ante in legno bruno
Immagine di una lavanderia multiuso stile rurale di medie dimensioni con lavello da incasso, top in granito, pareti beige, pavimento in pietra calcarea, ante con bugna sagomata e ante in legno bruno
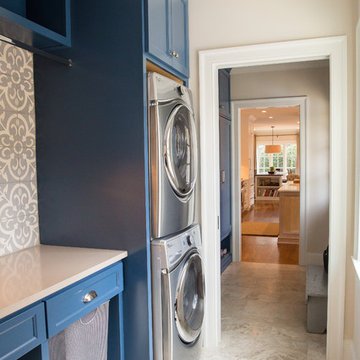
Christy Fassnacht
Idee per una lavanderia chic con ante blu, top in superficie solida, pareti bianche, pavimento in pietra calcarea, lavatrice e asciugatrice a colonna e pavimento beige
Idee per una lavanderia chic con ante blu, top in superficie solida, pareti bianche, pavimento in pietra calcarea, lavatrice e asciugatrice a colonna e pavimento beige
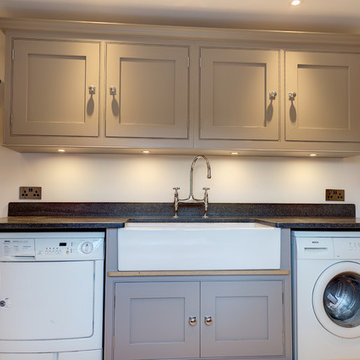
Hand-made bespoke utility room with belfast sink & chrome hardware. Paint colours by Lewis Alderson
Immagine di una lavanderia tradizionale di medie dimensioni con lavello stile country, ante lisce, ante grigie, top in granito, pavimento in pietra calcarea e lavatrice e asciugatrice affiancate
Immagine di una lavanderia tradizionale di medie dimensioni con lavello stile country, ante lisce, ante grigie, top in granito, pavimento in pietra calcarea e lavatrice e asciugatrice affiancate

Situated in the wooded hills of Orinda lies an old home with great potential. Ridgecrest Designs turned an outdated kitchen into a jaw-dropping space fit for a contemporary art gallery. To give an artistic urban feel we commissioned a local artist to paint a textured "warehouse wall" on the tallest wall of the kitchen. Four skylights allow natural light to shine down and highlight the warehouse wall. Bright white glossy cabinets with hints of white oak and black accents pop on a light landscape. Real Turkish limestone covers the floor in a random pattern for an old-world look in an otherwise ultra-modern space.
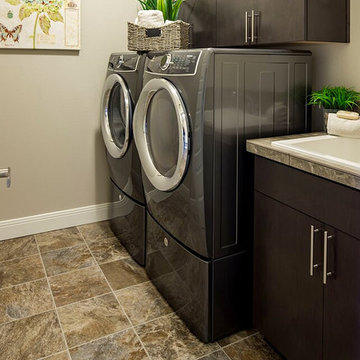
Esempio di una piccola sala lavanderia con lavello da incasso, ante lisce, ante in legno bruno, top in quarzo composito, pareti beige, pavimento in pietra calcarea, lavatrice e asciugatrice affiancate e pavimento marrone

The pre-renovation structure itself was sound but lacked the space this family sought after. May Construction removed the existing walls that separated the overstuffed G-shaped kitchen from the living room. By reconfiguring in the existing floorplan, we opened the area to allow for a stunning custom island and bar area, creating a more bright and open space.
Budget analysis and project development by: May Construction

Our client decided to move back into her family home to take care of her aging father. A remodel and size-appropriate addition transformed this home to allow both generations to live safely and comfortably. The addition allowed for a first floor master suite designed with aging-in-place design strategies. This remodel and addition was designed and built by Meadowlark Design+Build in Ann Arbor, Michigan. Photo credits Sean Carter
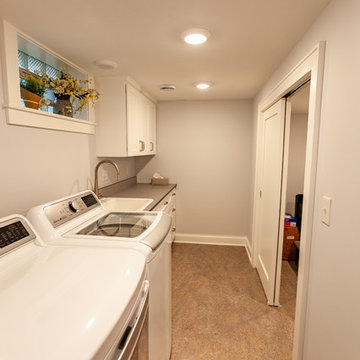
This Arts & Crafts home in the Longfellow neighborhood of Minneapolis was built in 1926 and has all the features associated with that traditional architectural style. After two previous remodels (essentially the entire 1st & 2nd floors) the homeowners were ready to remodel their basement.
The existing basement floor was in rough shape so the decision was made to remove the old concrete floor and pour an entirely new slab. A family room, spacious laundry room, powder bath, a huge shop area and lots of added storage were all priorities for the project. Working with and around the existing mechanical systems was a challenge and resulted in some creative ceiling work, and a couple of quirky spaces!
Custom cabinetry from The Woodshop of Avon enhances nearly every part of the basement, including a unique recycling center in the basement stairwell. The laundry also includes a Paperstone countertop, and one of the nicest laundry sinks you’ll ever see.
Come see this project in person, September 29 – 30th on the 2018 Castle Home Tour.
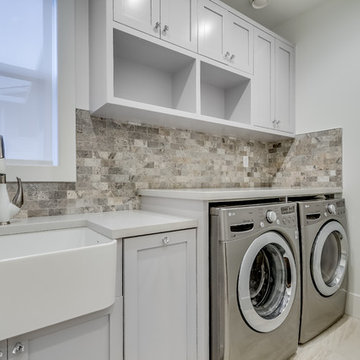
This laundry room has beautiful painted shaker cabinets with marble subway tile and quartz countertops
Esempio di una lavanderia chic con lavello stile country, ante in stile shaker, ante grigie, top in quarzo composito, pavimento in pietra calcarea e lavatrice e asciugatrice affiancate
Esempio di una lavanderia chic con lavello stile country, ante in stile shaker, ante grigie, top in quarzo composito, pavimento in pietra calcarea e lavatrice e asciugatrice affiancate
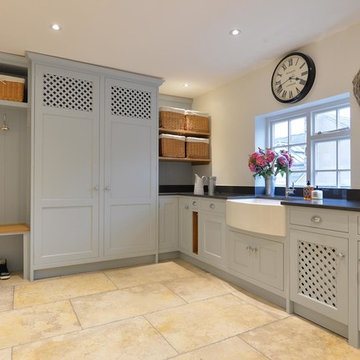
Damian James Bramley, DJB Photography
Foto di una grande lavanderia design con lavello stile country e pavimento in pietra calcarea
Foto di una grande lavanderia design con lavello stile country e pavimento in pietra calcarea
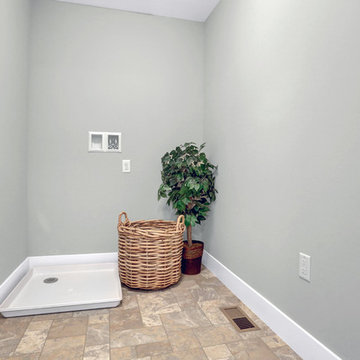
This spacious 2-story home with welcoming front porch includes a 3-car Garage with a mudroom entry complete with built-in lockers. Upon entering the home, the Foyer is flanked by the Living Room to the right and, to the left, a formal Dining Room with tray ceiling and craftsman style wainscoting and chair rail. The dramatic 2-story Foyer opens to Great Room with cozy gas fireplace featuring floor to ceiling stone surround. The Great Room opens to the Breakfast Area and Kitchen featuring stainless steel appliances, attractive cabinetry, and granite countertops with tile backsplash. Sliding glass doors off of the Kitchen and Breakfast Area provide access to the backyard patio. Also on the 1st floor is a convenient Study with coffered ceiling. The 2nd floor boasts all 4 bedrooms, 3 full bathrooms, a laundry room, and a large Rec Room. The Owner's Suite with elegant tray ceiling and expansive closet includes a private bathroom with tile shower and whirlpool tub.
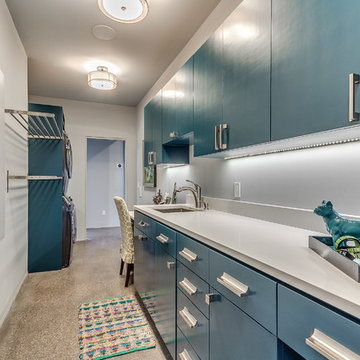
Idee per una sala lavanderia chic di medie dimensioni con lavello sottopiano, ante lisce, ante blu, top in quarzo composito, pareti bianche, pavimento in linoleum e lavatrice e asciugatrice a colonna
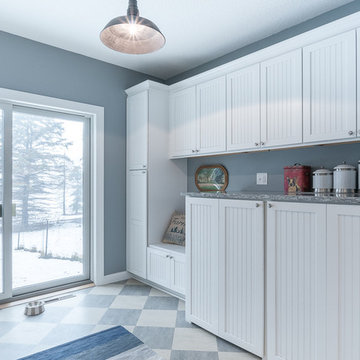
Designer Viewpoint - Photography
http://designerviewpoint3.com
Idee per una lavanderia country con ante a filo, ante bianche, top in granito, pareti blu, pavimento in linoleum e lavatrice e asciugatrice affiancate
Idee per una lavanderia country con ante a filo, ante bianche, top in granito, pareti blu, pavimento in linoleum e lavatrice e asciugatrice affiancate
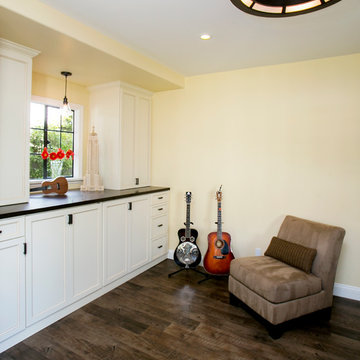
Appliances hidden behind beautiful cabinetry with large counters above for folding, disguise the room's original purpose. Secret chutes from the boy's room, makes sure laundry makes it way to the washer/dryer with very little urging.
Photography: Ramona d'Viola
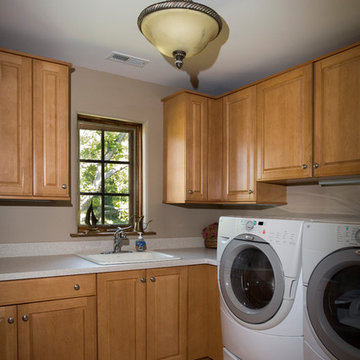
Photography by Linda Oyama Bryan. http://pickellbuilders.com. Laundry Room with Maple Cabinets and Solid Surface Countertops.
799 Foto di lavanderie con pavimento in linoleum e pavimento in pietra calcarea
9