1.334 Foto di lavanderie con pavimento in linoleum e pavimento in ardesia
Filtra anche per:
Budget
Ordina per:Popolari oggi
161 - 180 di 1.334 foto
1 di 3
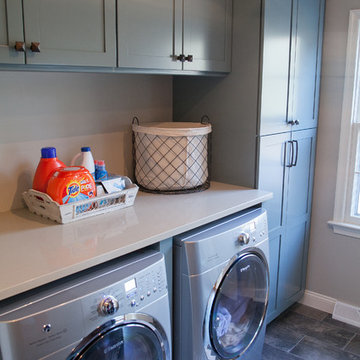
Matt Villano Photography
Idee per una piccola lavanderia multiuso tradizionale con pareti grigie, pavimento in ardesia, ante in stile shaker, ante blu, top in quarzo composito e lavatrice e asciugatrice affiancate
Idee per una piccola lavanderia multiuso tradizionale con pareti grigie, pavimento in ardesia, ante in stile shaker, ante blu, top in quarzo composito e lavatrice e asciugatrice affiancate

After photo - front loading washer/dryer with continuous counter. "Fresh as soap" look, requested by client. Hanging rod suspended from ceiling.
Idee per una grande sala lavanderia classica con top in laminato, lavello da incasso, ante bianche, ante in stile shaker, pareti blu, pavimento in linoleum, lavatrice e asciugatrice affiancate, pavimento multicolore e top bianco
Idee per una grande sala lavanderia classica con top in laminato, lavello da incasso, ante bianche, ante in stile shaker, pareti blu, pavimento in linoleum, lavatrice e asciugatrice affiancate, pavimento multicolore e top bianco

Free ebook, Creating the Ideal Kitchen. DOWNLOAD NOW
Working with this Glen Ellyn client was so much fun the first time around, we were thrilled when they called to say they were considering moving across town and might need some help with a bit of design work at the new house.
The kitchen in the new house had been recently renovated, but it was not exactly what they wanted. What started out as a few tweaks led to a pretty big overhaul of the kitchen, mudroom and laundry room. Luckily, we were able to use re-purpose the old kitchen cabinetry and custom island in the remodeling of the new laundry room — win-win!
As parents of two young girls, it was important for the homeowners to have a spot to store equipment, coats and all the “behind the scenes” necessities away from the main part of the house which is a large open floor plan. The existing basement mudroom and laundry room had great bones and both rooms were very large.
To make the space more livable and comfortable, we laid slate tile on the floor and added a built-in desk area, coat/boot area and some additional tall storage. We also reworked the staircase, added a new stair runner, gave a facelift to the walk-in closet at the foot of the stairs, and built a coat closet. The end result is a multi-functional, large comfortable room to come home to!
Just beyond the mudroom is the new laundry room where we re-used the cabinets and island from the original kitchen. The new laundry room also features a small powder room that used to be just a toilet in the middle of the room.
You can see the island from the old kitchen that has been repurposed for a laundry folding table. The other countertops are maple butcherblock, and the gold accents from the other rooms are carried through into this room. We were also excited to unearth an existing window and bring some light into the room.
Designed by: Susan Klimala, CKD, CBD
Photography by: Michael Alan Kaskel
For more information on kitchen and bath design ideas go to: www.kitchenstudio-ge.com

Martha O'Hara Interiors, Interior Design & Photo Styling | Troy Thies, Photography | Swan Architecture, Architect | Great Neighborhood Homes, Builder
Please Note: All “related,” “similar,” and “sponsored” products tagged or listed by Houzz are not actual products pictured. They have not been approved by Martha O’Hara Interiors nor any of the professionals credited. For info about our work: design@oharainteriors.com

Immagine di una piccola lavanderia moderna con lavatoio, ante in stile shaker, ante bianche, top in laminato, paraspruzzi grigio, pareti rosa, pavimento in linoleum, pavimento nero e top grigio
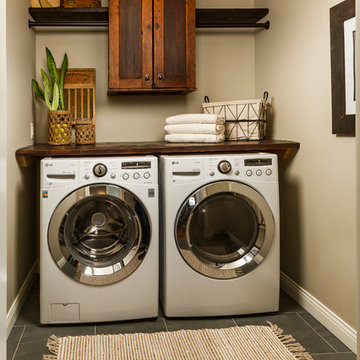
Ispirazione per una sala lavanderia country di medie dimensioni con ante in stile shaker, pareti grigie, pavimento in ardesia, lavatrice e asciugatrice affiancate e pavimento blu
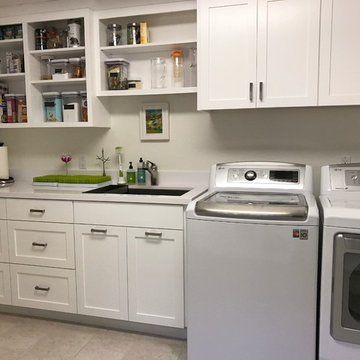
Ispirazione per una grande lavanderia multiuso tradizionale con lavello sottopiano, ante in stile shaker, ante bianche, top in quarzo composito, pareti bianche, pavimento in linoleum e lavatrice e asciugatrice affiancate
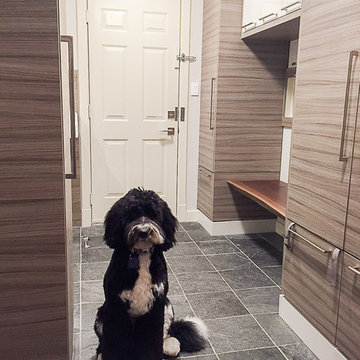
Karen was an existing client of ours who was tired of the crowded and cluttered laundry/mudroom that did not work well for her young family. The washer and dryer were right in the line of traffic when you stepped in her back entry from the garage and there was a lack of a bench for changing shoes/boots.
Planning began… then along came a twist! A new puppy that will grow to become a fair sized dog would become part of the family. Could the design accommodate dog grooming and a daytime “kennel” for when the family is away?
Having two young boys, Karen wanted to have custom features that would make housekeeping easier so custom drawer drying racks and ironing board were included in the design. All slab-style cabinet and drawer fronts are sturdy and easy to clean and the family’s coats and necessities are hidden from view while close at hand.
The selected quartz countertops, slate flooring and honed marble wall tiles will provide a long life for this hard working space. The enameled cast iron sink which fits puppy to full-sized dog (given a boost) was outfitted with a faucet conducive to dog washing, as well as, general clean up. And the piece de resistance is the glass, Dutch pocket door which makes the family dog feel safe yet secure with a view into the rest of the house. Karen and her family enjoy the organized, tidy space and how it works for them.

Laundry room in rustic textured melamine for 2015 ASID Showcase Home
Interior Deisgn by Renae Keller Interior Design, ASID
Foto di una sala lavanderia costiera di medie dimensioni con lavello sottopiano, ante lisce, top in marmo, pareti blu, pavimento in linoleum, lavatrice e asciugatrice a colonna e ante in legno scuro
Foto di una sala lavanderia costiera di medie dimensioni con lavello sottopiano, ante lisce, top in marmo, pareti blu, pavimento in linoleum, lavatrice e asciugatrice a colonna e ante in legno scuro
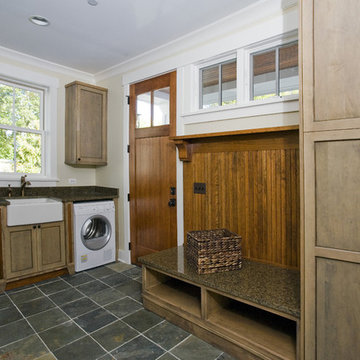
Photo by Linda Oyama-Bryan
Ispirazione per una grande lavanderia american style con pareti beige, pavimento in ardesia e pavimento multicolore
Ispirazione per una grande lavanderia american style con pareti beige, pavimento in ardesia e pavimento multicolore
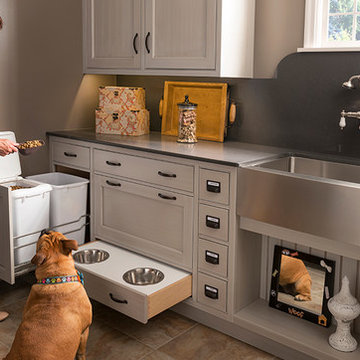
Foto di una grande lavanderia multiuso chic con ante con riquadro incassato, ante bianche, top in quarzo composito, pavimento in ardesia, lavello stile country e pareti grigie

At Belltown Design we love designing laundry rooms! It is the perfect challenge between aesthetics and functionality! When doing the laundry is a breeze, and the room feels bright and cheery, then we have done our job. Modern Craftsman - Kitchen/Laundry Remodel, West Seattle, WA. Photography by Paula McHugh and Robbie Liddane

This compact laundry/walk in pantry packs a lot in a small space. By stacking the new front loading washer and dryer on a platform, doing laundry just got a lot more ergonomic not to mention the space afforded for folding and storage!
Photo by A Kitchen That Works LLC
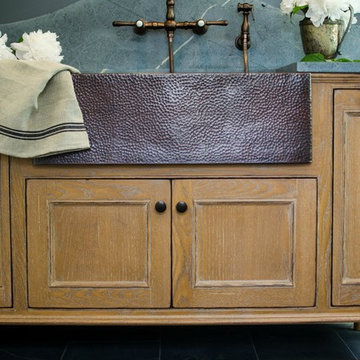
Immagine di una lavanderia multiuso classica di medie dimensioni con lavello stile country, top in saponaria, pareti grigie, pavimento in ardesia, ante con riquadro incassato e ante in legno scuro

Photos by Kaity
Foto di una sala lavanderia design di medie dimensioni con ante lisce, top in quarzo composito, pavimento in ardesia, lavatrice e asciugatrice affiancate, ante arancioni e pareti bianche
Foto di una sala lavanderia design di medie dimensioni con ante lisce, top in quarzo composito, pavimento in ardesia, lavatrice e asciugatrice affiancate, ante arancioni e pareti bianche

Jeri Koegel
Esempio di un'ampia sala lavanderia american style con ante con riquadro incassato, pareti bianche, lavatrice e asciugatrice a colonna, pavimento grigio, lavello sottopiano, top piastrellato, pavimento in ardesia, top verde e ante beige
Esempio di un'ampia sala lavanderia american style con ante con riquadro incassato, pareti bianche, lavatrice e asciugatrice a colonna, pavimento grigio, lavello sottopiano, top piastrellato, pavimento in ardesia, top verde e ante beige

The finished project! The white built-in locker system with a floor to ceiling cabinet for added storage. Black herringbone slate floor, and wood countertop for easy folding. And peep those leather pulls!

Foto di una lavanderia multiuso country di medie dimensioni con ante in stile shaker, paraspruzzi bianco, paraspruzzi con piastrelle in ceramica, pavimento in ardesia, pavimento multicolore, ante grigie, top in legno, pareti beige, lavatrice e asciugatrice nascoste e top grigio

Madeline Harper Photography
Immagine di una lavanderia multiuso classica di medie dimensioni con lavello sottopiano, ante in stile shaker, ante bianche, top in quarzite, pareti grigie, pavimento in ardesia, lavatrice e asciugatrice affiancate, pavimento nero e top grigio
Immagine di una lavanderia multiuso classica di medie dimensioni con lavello sottopiano, ante in stile shaker, ante bianche, top in quarzite, pareti grigie, pavimento in ardesia, lavatrice e asciugatrice affiancate, pavimento nero e top grigio
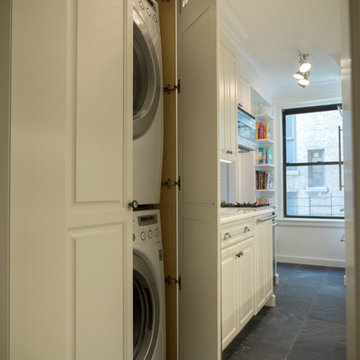
A unique feature of this 1929 pre-war apartment is washer and vented dryer in the kitchen. While a welcome asset in such a compact old kitchen, we had to move the door entrance to accommodate a full sized unit. This required shrinking the cabinets directly across from it for adequate passage. We concealed the unit in the beautiful matching custom cabinetry so that it essentially disappears. In addition, we added the required electrical bridge for future upgrade from the service entrance to the breaker panel, which is hidden above the crown.
1.334 Foto di lavanderie con pavimento in linoleum e pavimento in ardesia
9