1.334 Foto di lavanderie con pavimento in linoleum e pavimento in ardesia
Filtra anche per:
Budget
Ordina per:Popolari oggi
81 - 100 di 1.334 foto
1 di 3
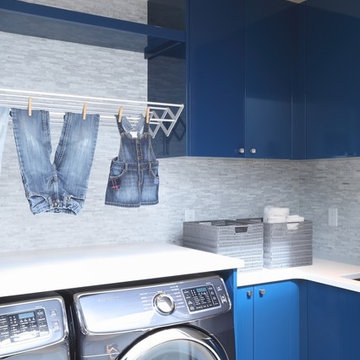
Beyond Beige Interior Design | www.beyondbeige.com | Ph: 604-876-3800 | Best Builders | Ema Peter Photography | Furniture Purchased From The Living Lab Furniture Co.

Ispirazione per una lavanderia multiuso minimalista con lavatoio, ante in legno scuro, top in laminato, pareti blu, pavimento in linoleum, lavatrice e asciugatrice affiancate, pavimento grigio e top multicolore
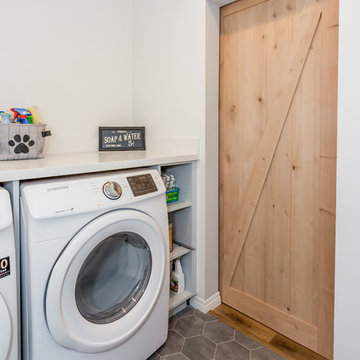
Inside of laundry room with honeycomb flooring tile, and sliding wooden barn door.
Immagine di una sala lavanderia country di medie dimensioni con nessun'anta, ante grigie, top in quarzo composito, pareti bianche, pavimento in ardesia, lavatrice e asciugatrice affiancate, pavimento grigio e top grigio
Immagine di una sala lavanderia country di medie dimensioni con nessun'anta, ante grigie, top in quarzo composito, pareti bianche, pavimento in ardesia, lavatrice e asciugatrice affiancate, pavimento grigio e top grigio
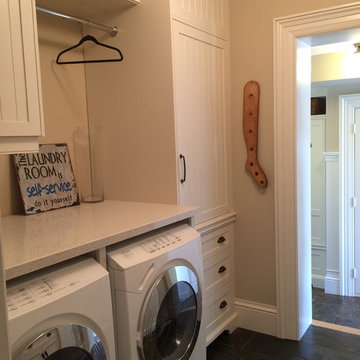
This main floor laundry room has a large laundry chute cabinet to hold the laundry that that has been sent down from upstairs.
Idee per una sala lavanderia classica con lavello sottopiano, ante lisce, ante bianche, pareti beige, pavimento in ardesia e lavatrice e asciugatrice affiancate
Idee per una sala lavanderia classica con lavello sottopiano, ante lisce, ante bianche, pareti beige, pavimento in ardesia e lavatrice e asciugatrice affiancate

Esempio di una sala lavanderia classica di medie dimensioni con lavello sottopiano, ante in stile shaker, ante in legno bruno, top in granito, pareti beige, pavimento in ardesia, lavatrice e asciugatrice a colonna e pavimento multicolore

Idee per una lavanderia multiuso american style di medie dimensioni con lavello sottopiano, ante lisce, ante in legno chiaro, top in superficie solida, pareti grigie, pavimento in ardesia, lavatrice e asciugatrice affiancate e top bianco
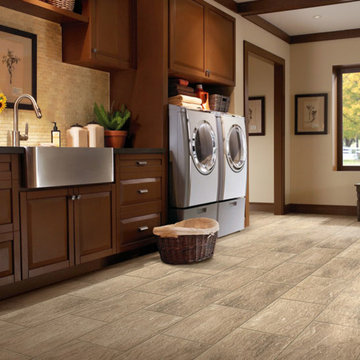
Foto di una sala lavanderia rustica di medie dimensioni con lavello stile country, ante con bugna sagomata, ante in legno scuro, pareti beige, pavimento in ardesia e lavatrice e asciugatrice affiancate

Rolling laundry hampers help the family keep their whites and darks separated. Striped Marmolium flooring adds a fun effect!
Debbie Schwab Photography
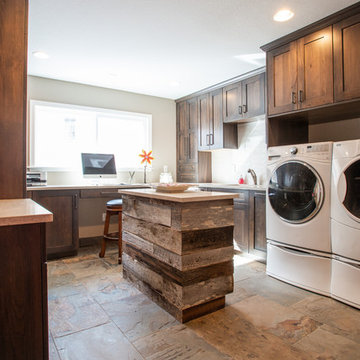
This room can be used as a home office or for the more utilitarian purposes of laundry.
The island makes a great place to fold all that freshly washed laundry.
Photography by Libbie Martin

Becky Pospical
large Laundry room and mudroom combined. Door in front leads to driveway, door in back leads to patio and pool. Built in desk provides a drop zone for items.
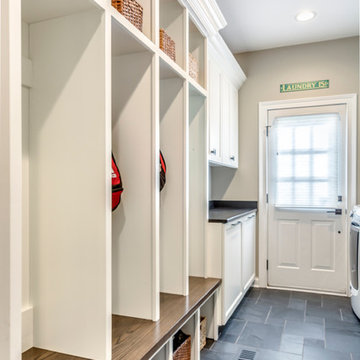
Marina Storm: Picture Perfect House
Immagine di una lavanderia multiuso classica con lavello da incasso, pareti grigie e pavimento in ardesia
Immagine di una lavanderia multiuso classica con lavello da incasso, pareti grigie e pavimento in ardesia

Forget just one room with a view—Lochley has almost an entire house dedicated to capturing nature’s best views and vistas. Make the most of a waterside or lakefront lot in this economical yet elegant floor plan, which was tailored to fit a narrow lot and has more than 1,600 square feet of main floor living space as well as almost as much on its upper and lower levels. A dovecote over the garage, multiple peaks and interesting roof lines greet guests at the street side, where a pergola over the front door provides a warm welcome and fitting intro to the interesting design. Other exterior features include trusses and transoms over multiple windows, siding, shutters and stone accents throughout the home’s three stories. The water side includes a lower-level walkout, a lower patio, an upper enclosed porch and walls of windows, all designed to take full advantage of the sun-filled site. The floor plan is all about relaxation – the kitchen includes an oversized island designed for gathering family and friends, a u-shaped butler’s pantry with a convenient second sink, while the nearby great room has built-ins and a central natural fireplace. Distinctive details include decorative wood beams in the living and kitchen areas, a dining area with sloped ceiling and decorative trusses and built-in window seat, and another window seat with built-in storage in the den, perfect for relaxing or using as a home office. A first-floor laundry and space for future elevator make it as convenient as attractive. Upstairs, an additional 1,200 square feet of living space include a master bedroom suite with a sloped 13-foot ceiling with decorative trusses and a corner natural fireplace, a master bath with two sinks and a large walk-in closet with built-in bench near the window. Also included is are two additional bedrooms and access to a third-floor loft, which could functions as a third bedroom if needed. Two more bedrooms with walk-in closets and a bath are found in the 1,300-square foot lower level, which also includes a secondary kitchen with bar, a fitness room overlooking the lake, a recreation/family room with built-in TV and a wine bar perfect for toasting the beautiful view beyond.
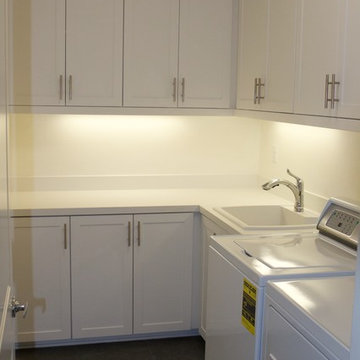
Integrity Media - Erich Medvelt
Immagine di una piccola sala lavanderia classica con lavello da incasso, ante in stile shaker, ante bianche, top in superficie solida, pareti bianche, pavimento in ardesia, lavatrice e asciugatrice affiancate, pavimento nero e top bianco
Immagine di una piccola sala lavanderia classica con lavello da incasso, ante in stile shaker, ante bianche, top in superficie solida, pareti bianche, pavimento in ardesia, lavatrice e asciugatrice affiancate, pavimento nero e top bianco

Foto di una piccola sala lavanderia classica con lavello da incasso, ante con bugna sagomata, ante bianche, top in superficie solida, pareti verdi, pavimento in ardesia, lavatrice e asciugatrice affiancate e top beige
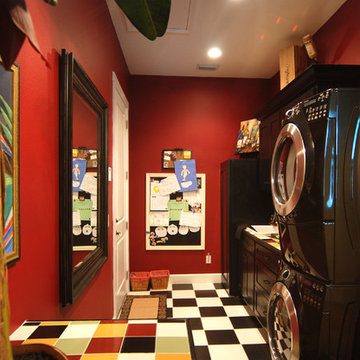
Immagine di una sala lavanderia eclettica di medie dimensioni con ante con riquadro incassato, ante nere, pareti rosse, pavimento in linoleum e lavatrice e asciugatrice a colonna
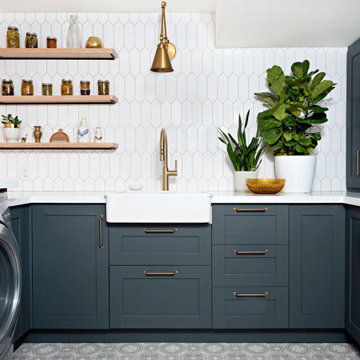
Immagine di una lavanderia country con lavello stile country, ante in stile shaker, ante blu, top in quarzo composito, pavimento in linoleum, lavatrice e asciugatrice affiancate, pavimento grigio e top bianco
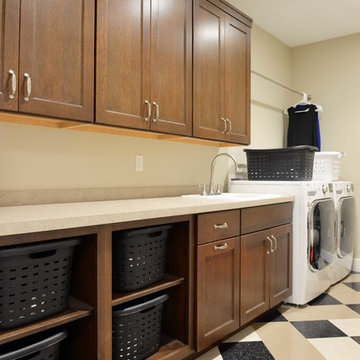
Robb Siverson Photography
Ispirazione per una grande sala lavanderia american style con lavello da incasso, ante in stile shaker, top in laminato, pareti beige, pavimento in linoleum, lavatrice e asciugatrice affiancate e ante in legno bruno
Ispirazione per una grande sala lavanderia american style con lavello da incasso, ante in stile shaker, top in laminato, pareti beige, pavimento in linoleum, lavatrice e asciugatrice affiancate e ante in legno bruno
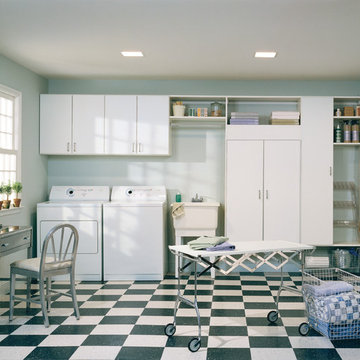
Blending clean lines, ample storage and a simple work space, this functional room provides efficient organization.
Foto di una grande sala lavanderia contemporanea con lavatoio, ante lisce, ante bianche, pareti blu, pavimento in linoleum e lavatrice e asciugatrice affiancate
Foto di una grande sala lavanderia contemporanea con lavatoio, ante lisce, ante bianche, pareti blu, pavimento in linoleum e lavatrice e asciugatrice affiancate
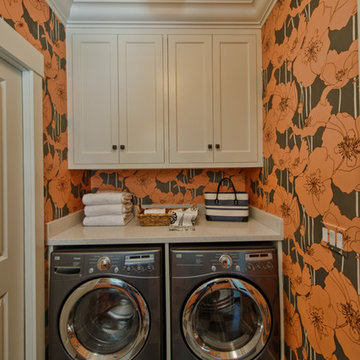
Countertop over washer and dryer. Upper cabinets were tied in to new crown molding.
Photo by: David Hiser
Esempio di una lavanderia tradizionale di medie dimensioni con top in quarzo composito, pavimento in linoleum e lavatrice e asciugatrice affiancate
Esempio di una lavanderia tradizionale di medie dimensioni con top in quarzo composito, pavimento in linoleum e lavatrice e asciugatrice affiancate
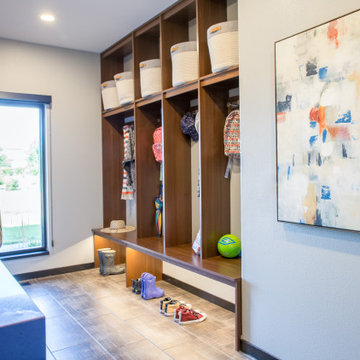
In this Cedar Rapids residence, sophistication meets bold design, seamlessly integrating dynamic accents and a vibrant palette. Every detail is meticulously planned, resulting in a captivating space that serves as a modern haven for the entire family.
Characterized by blue countertops and abundant storage, the laundry space effortlessly blends practicality and style. The mudroom is meticulously designed for streamlined organization.
---
Project by Wiles Design Group. Their Cedar Rapids-based design studio serves the entire Midwest, including Iowa City, Dubuque, Davenport, and Waterloo, as well as North Missouri and St. Louis.
For more about Wiles Design Group, see here: https://wilesdesigngroup.com/
To learn more about this project, see here: https://wilesdesigngroup.com/cedar-rapids-dramatic-family-home-design
1.334 Foto di lavanderie con pavimento in linoleum e pavimento in ardesia
5