600 Foto di lavanderie con pavimento in legno massello medio
Filtra anche per:
Budget
Ordina per:Popolari oggi
161 - 180 di 600 foto
1 di 3
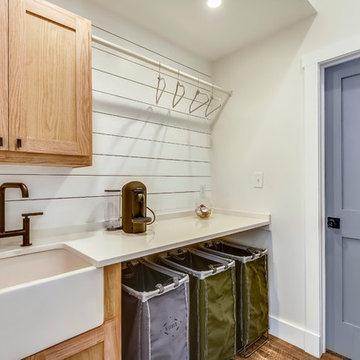
Esempio di una sala lavanderia country di medie dimensioni con lavello stile country, ante in stile shaker, ante in legno chiaro, top in quarzite, pareti bianche, pavimento in legno massello medio, lavatrice e asciugatrice a colonna, pavimento marrone e top bianco
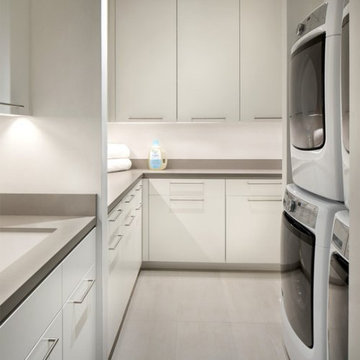
Aptly titled Artist Haven, our Boulder studio designed this private home in Aspen's West End for an artist-client who expresses the concept of "less is more." In this extensive remodel, we created a serene, organic foyer to welcome our clients home. We went with soft neutral palettes and cozy furnishings. A wool felt area rug and textural pillows make the bright open space feel warm and cozy. The floor tile turned out beautifully and is low maintenance as well. We used the high ceilings to add statement lighting to create visual interest. Colorful accent furniture and beautiful decor elements make this truly an artist's retreat.
---
Joe McGuire Design is an Aspen and Boulder interior design firm bringing a uniquely holistic approach to home interiors since 2005.
For more about Joe McGuire Design, see here: https://www.joemcguiredesign.com/
To learn more about this project, see here:
https://www.joemcguiredesign.com/artists-haven

Immagine di una lavanderia minimalista di medie dimensioni con lavello sottopiano, ante lisce, ante in legno chiaro, top in quarzite, paraspruzzi beige, paraspruzzi con piastrelle in ceramica, pavimento in legno massello medio, pavimento marrone e top grigio
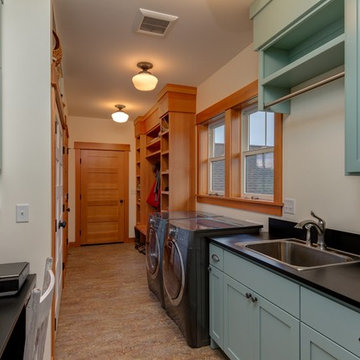
Blanchard Mountain Farm, a small certified organic vegetable farm, sits in an idyllic location; where the Chuckanut Mountains come down to meet the Samish river basin. The owners found and fell in love with the land, knew it was the right place to start their farm, but realized the existing farmhouse was riddled with water damage, poor energy efficiency, and ill-conceived additions. Our remodel team focused their efforts on returning the farmhouse to its craftsman roots, while addressing the structure’s issues, salvaging building materials, and upgrading the home’s performance. Despite removing the roof and taking the entire home down to the studs, we were able to preserve the original fir floors and repurpose much of the original roof framing as rustic wainscoting and paneling. The indoor air quality and heating efficiency were vastly improved with the additions of a heat recovery ventilator and ductless heat pump. The building envelope was upgraded with focused air-sealing, new insulation, and the installation of a ventilation cavity behind the cedar siding. All of these details work together to create an efficient, highly durable home that preserves all the charms a century old farmhouse.
Design by Deborah Todd Building Design Services
Photography by C9 Photography
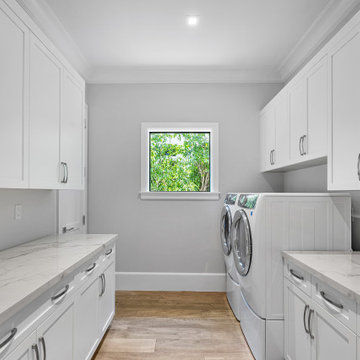
Large laundry room with built-in cabinetry and sink.
Ispirazione per una grande sala lavanderia tradizionale con ante a filo, ante bianche, top in marmo, pareti bianche, pavimento in legno massello medio, lavatrice e asciugatrice affiancate, pavimento marrone e top bianco
Ispirazione per una grande sala lavanderia tradizionale con ante a filo, ante bianche, top in marmo, pareti bianche, pavimento in legno massello medio, lavatrice e asciugatrice affiancate, pavimento marrone e top bianco

Foto di una piccola sala lavanderia minimalista con lavello a vasca singola, ante lisce, ante in legno chiaro, top in saponaria, paraspruzzi multicolore, paraspruzzi in gres porcellanato, pareti beige, pavimento in legno massello medio, lavasciuga, pavimento marrone e top nero
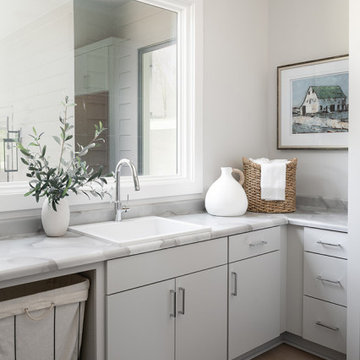
Our studio designed this luxury home by incorporating the house's sprawling golf course views. This resort-like home features three stunning bedrooms, a luxurious master bath with a freestanding tub, a spacious kitchen, a stylish formal living room, a cozy family living room, and an elegant home bar.
We chose a neutral palette throughout the home to amplify the bright, airy appeal of the home. The bedrooms are all about elegance and comfort, with soft furnishings and beautiful accessories. We added a grey accent wall with geometric details in the bar area to create a sleek, stylish look. The attractive backsplash creates an interesting focal point in the kitchen area and beautifully complements the gorgeous countertops. Stunning lighting, striking artwork, and classy decor make this lovely home look sophisticated, cozy, and luxurious.
---
Project completed by Wendy Langston's Everything Home interior design firm, which serves Carmel, Zionsville, Fishers, Westfield, Noblesville, and Indianapolis.
For more about Everything Home, see here: https://everythinghomedesigns.com/
To learn more about this project, see here:
https://everythinghomedesigns.com/portfolio/modern-resort-living/
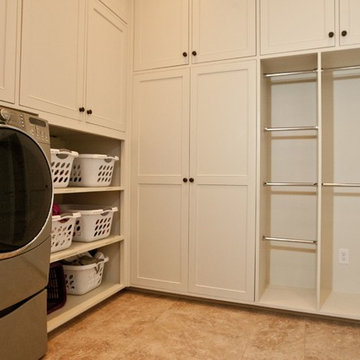
Esempio di una grande sala lavanderia tradizionale con lavello sottopiano, ante con riquadro incassato, ante bianche, top in granito, pareti bianche, pavimento in legno massello medio, lavatrice e asciugatrice affiancate, pavimento beige e top marrone
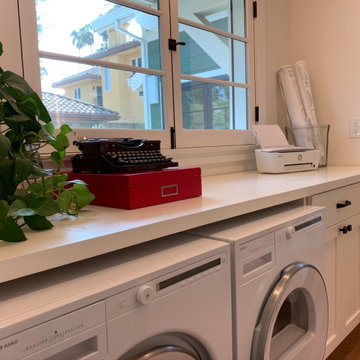
The laundry room also functions as a hallway, with the bathroom directly opposite. The french window opens inward, leaving a wide open space that can function as a pass-through for parties. The yellow house in the background is the only one looking onto this property, and a Pittosporum hedge is well on its way to providing privacy.

Complete Accessory Dwelling Unit Build / Closet Stackable Washer and Dryer
Esempio di un ripostiglio-lavanderia contemporaneo di medie dimensioni con lavello da incasso, ante con riquadro incassato, ante grigie, top in quarzo composito, paraspruzzi grigio, paraspruzzi con piastrelle di cemento, pareti bianche, pavimento in legno massello medio, lavatrice e asciugatrice a colonna, pavimento marrone e top bianco
Esempio di un ripostiglio-lavanderia contemporaneo di medie dimensioni con lavello da incasso, ante con riquadro incassato, ante grigie, top in quarzo composito, paraspruzzi grigio, paraspruzzi con piastrelle di cemento, pareti bianche, pavimento in legno massello medio, lavatrice e asciugatrice a colonna, pavimento marrone e top bianco
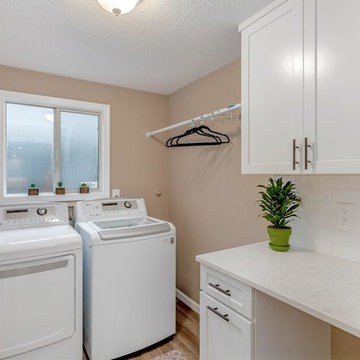
A separate laundry room with built in cabinetry creates dedicated spaces to wash, dry, fold, and hang clothing.
Idee per una piccola sala lavanderia design con ante in stile shaker, ante bianche, top in quarzite, pareti beige, pavimento in legno massello medio, lavatrice e asciugatrice affiancate, pavimento marrone e top bianco
Idee per una piccola sala lavanderia design con ante in stile shaker, ante bianche, top in quarzite, pareti beige, pavimento in legno massello medio, lavatrice e asciugatrice affiancate, pavimento marrone e top bianco
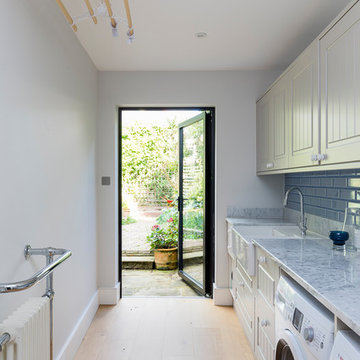
Chris Snook
Ispirazione per una sala lavanderia minimalista di medie dimensioni con lavello da incasso, ante con riquadro incassato, ante grigie, top in marmo, pareti grigie, pavimento in legno massello medio, lavatrice e asciugatrice affiancate e pavimento marrone
Ispirazione per una sala lavanderia minimalista di medie dimensioni con lavello da incasso, ante con riquadro incassato, ante grigie, top in marmo, pareti grigie, pavimento in legno massello medio, lavatrice e asciugatrice affiancate e pavimento marrone
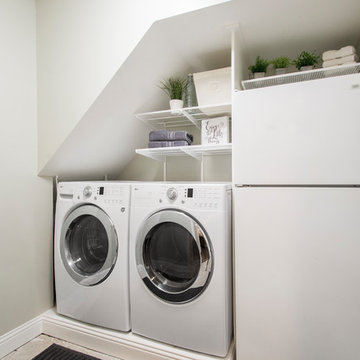
Our clients had just adopted a baby girl and needed extra space with a full bath for friends and family to come visit (and help out). The garage had previously been converted into a guest room with a sauna and half bath. The washer and dryer where located inside of the closet in the guest room, which made it difficult to do laundry when guest where there. That whole side of the house needed to be converted to more functional living spaces.
We removed the sauna and some garage storage to make way for the new bedroom and full bathroom area and living space. We were still able to kept enough room for two cars to park in the garage, which was important to the homeowners. The bathroom has a stand-up shower in it with a folding teak shower seat and teak drain. The green quartz slate and white gold glass mosaic accent tile that the homeowner chose is a nice contrast to the Apollo White floor tile. The homeowner wanted an updated transitional space, not too contemporary but not too traditional, so the Terrastone Star Light quartz countertops atop the Siteline cabinetry painted a soft green worked perfectly with what she envisioned. The homeowners have friends that use wheelchairs that will need to use this bathroom, so we kept that in mind when designing this space. This bathroom also serves as the pool bathroom, so needs to be accessible from the hallway, as well.
The washer and dryer actually stayed where they were but a laundry room was built around them. The wall in the guest bedroom was angeled and a new closet was built, closing it off from the laundry room. The mud room/kid’s storage area was a must needed space for this homeowner. From backpacks to lunchboxes and coats, it was a constant mess. We added a bench with cabinets above, shelving with bins below, and hooks for all of their belongings. Optimum Penny wall covering was added a fun touch to the kid’s space. Now each child has their own space and mom and dad aren’t tripping over their backpacks in the hallway! (Clients are waiting to install hardwoods throughout when they remodel the connecting rooms). Everyone is happy and our clients (and their guests) couldn’t be happier with their new spaces!
Design/Remodel by Hatfield Builders & Remodelers | Photography by Versatile Imaging

This 1790 farmhouse had received an addition to the historic ell in the 1970s, with a more recent renovation encompassing the kitchen and adding a small mudroom & laundry room in the ’90s. Unfortunately, as happens all too often, it had been done in a way that was architecturally inappropriate style of the home.
We worked within the available footprint to create “layers of implied time,” reinstating stylistic integrity and un-muddling the mistakes of more recent renovations.
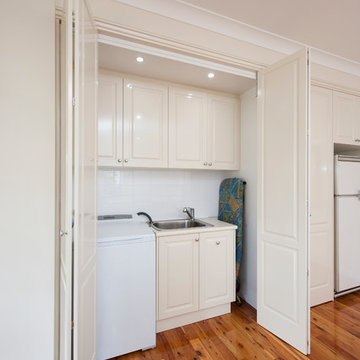
Foto di un grande ripostiglio-lavanderia classico con lavello da incasso, ante bianche, top in laminato, pareti bianche, pavimento in legno massello medio e lavasciuga
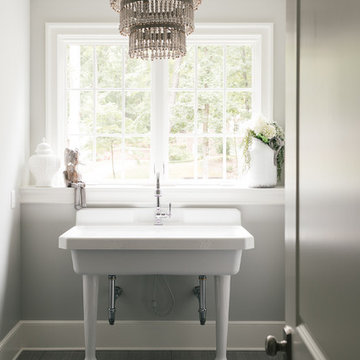
Foto di una grande sala lavanderia chic con lavatoio, top in superficie solida, pareti grigie, pavimento in legno massello medio, lavatrice e asciugatrice affiancate e pavimento grigio
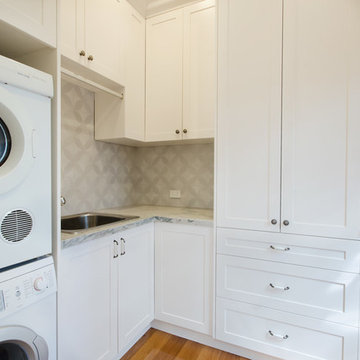
Adrienne Bizzarri Photography
Esempio di una grande sala lavanderia tradizionale con ante in stile shaker, top in granito, pareti beige, pavimento in legno massello medio, lavatrice e asciugatrice a colonna, lavello a vasca singola e ante bianche
Esempio di una grande sala lavanderia tradizionale con ante in stile shaker, top in granito, pareti beige, pavimento in legno massello medio, lavatrice e asciugatrice a colonna, lavello a vasca singola e ante bianche
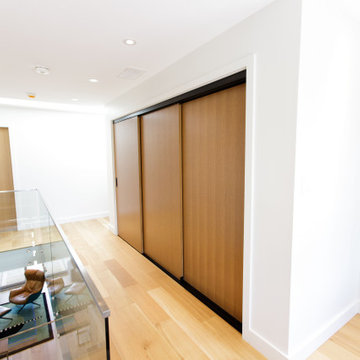
This second floor laundry room makes this chore soooo much easier than hauling to the basement.
Ispirazione per una lavanderia contemporanea con lavello a doppia vasca, ante bianche, pavimento in legno massello medio, lavatrice e asciugatrice a colonna e pavimento beige
Ispirazione per una lavanderia contemporanea con lavello a doppia vasca, ante bianche, pavimento in legno massello medio, lavatrice e asciugatrice a colonna e pavimento beige
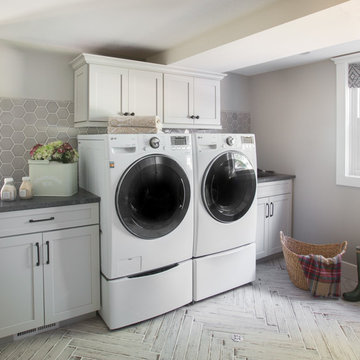
Ispirazione per una lavanderia tradizionale di medie dimensioni con lavello stile country, ante lisce, ante grigie, top in quarzo composito, paraspruzzi beige, paraspruzzi con piastrelle diamantate, pavimento in legno massello medio e top grigio
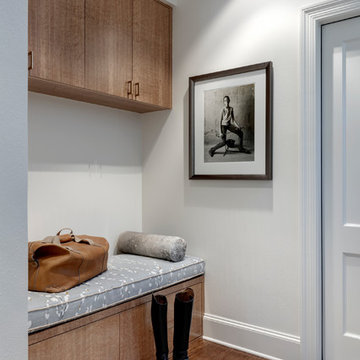
Idee per una piccola lavanderia classica con ante lisce, ante in legno chiaro, top in legno, pareti bianche, pavimento in legno massello medio, pavimento marrone e top marrone
600 Foto di lavanderie con pavimento in legno massello medio
9