182 Foto di lavanderie con pavimento in gres porcellanato e lavasciuga
Filtra anche per:
Budget
Ordina per:Popolari oggi
141 - 160 di 182 foto
1 di 3
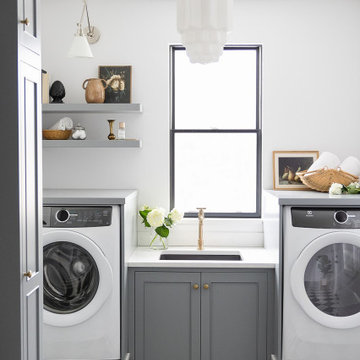
Photography: Marit Williams Photography
Immagine di una grande lavanderia chic con lavello sottopiano, ante grigie, top in quarzo composito, paraspruzzi bianco, paraspruzzi in quarzo composito, pareti bianche, pavimento in gres porcellanato, lavasciuga e top bianco
Immagine di una grande lavanderia chic con lavello sottopiano, ante grigie, top in quarzo composito, paraspruzzi bianco, paraspruzzi in quarzo composito, pareti bianche, pavimento in gres porcellanato, lavasciuga e top bianco
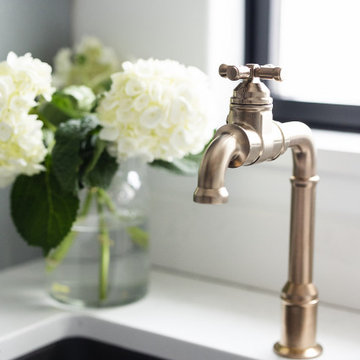
Photography: Marit Williams Photography
Immagine di una grande lavanderia tradizionale con lavello sottopiano, ante grigie, top in quarzo composito, paraspruzzi bianco, paraspruzzi in quarzo composito, pareti bianche, pavimento in gres porcellanato, lavasciuga e top bianco
Immagine di una grande lavanderia tradizionale con lavello sottopiano, ante grigie, top in quarzo composito, paraspruzzi bianco, paraspruzzi in quarzo composito, pareti bianche, pavimento in gres porcellanato, lavasciuga e top bianco

Home to a large family, the brief for this laundry in Brighton was to incorporate as much storage space as possible. Our in-house Interior Designer, Jeyda has created a galley style laundry with ample storage without having to compromise on style.
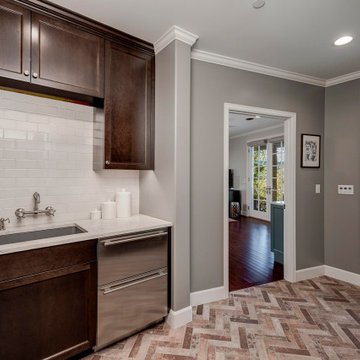
The Laundry Room, Also, known as the cat room - is all about sophistication and functional design. The brick tile continues into this space along with rich wood stained cabinets, warm paint and simple yet beautiful tiled backsplashes. Storage is no problem in here along with the built-in washer and dryer.

Home to a large family, the brief for this laundry in Brighton was to incorporate as much storage space as possible. Our in-house Interior Designer, Jeyda has created a galley style laundry with ample storage without having to compromise on style.
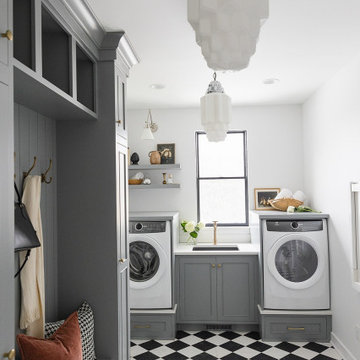
Photography: Marit Williams Photography
Idee per una grande lavanderia classica con lavello sottopiano, ante grigie, top in quarzo composito, paraspruzzi bianco, paraspruzzi in quarzo composito, pareti bianche, pavimento in gres porcellanato, lavasciuga e top bianco
Idee per una grande lavanderia classica con lavello sottopiano, ante grigie, top in quarzo composito, paraspruzzi bianco, paraspruzzi in quarzo composito, pareti bianche, pavimento in gres porcellanato, lavasciuga e top bianco
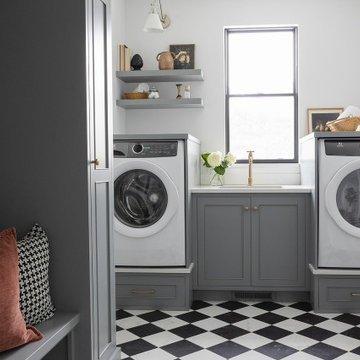
Photography: Marit Williams Photography
Esempio di una grande lavanderia chic con lavello sottopiano, ante grigie, top in quarzo composito, paraspruzzi bianco, paraspruzzi in quarzo composito, pareti bianche, pavimento in gres porcellanato, lavasciuga e top bianco
Esempio di una grande lavanderia chic con lavello sottopiano, ante grigie, top in quarzo composito, paraspruzzi bianco, paraspruzzi in quarzo composito, pareti bianche, pavimento in gres porcellanato, lavasciuga e top bianco
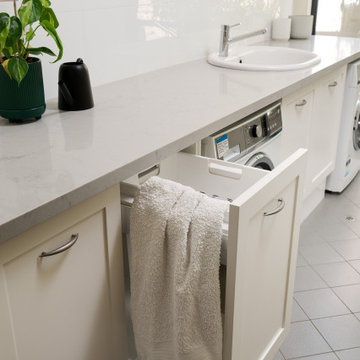
Foto di una sala lavanderia chic di medie dimensioni con lavatoio, ante in stile shaker, ante bianche, top in quarzo composito, paraspruzzi bianco, paraspruzzi in gres porcellanato, pareti bianche, pavimento in gres porcellanato, lavasciuga, pavimento grigio e top bianco
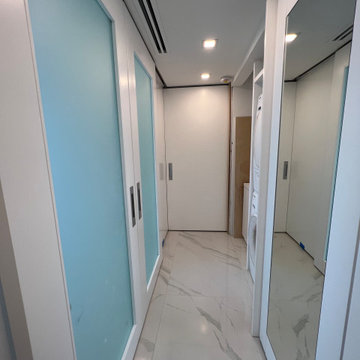
Laundry & Master Bedroom entrance with flat paneling lacquered
Idee per un ripostiglio-lavanderia minimalista di medie dimensioni con ante lisce, ante bianche, top in legno, pareti bianche, pavimento in gres porcellanato e lavasciuga
Idee per un ripostiglio-lavanderia minimalista di medie dimensioni con ante lisce, ante bianche, top in legno, pareti bianche, pavimento in gres porcellanato e lavasciuga
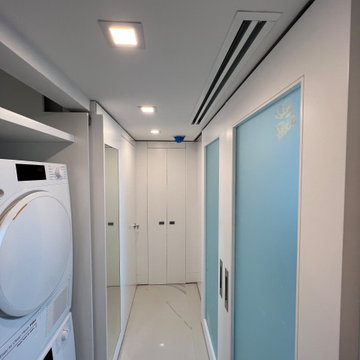
Laundry & Master Bedroom entrance with flat paneling lacquered
Ispirazione per un ripostiglio-lavanderia moderno di medie dimensioni con ante lisce, ante bianche, top in legno, pareti bianche, pavimento in gres porcellanato e lavasciuga
Ispirazione per un ripostiglio-lavanderia moderno di medie dimensioni con ante lisce, ante bianche, top in legno, pareti bianche, pavimento in gres porcellanato e lavasciuga
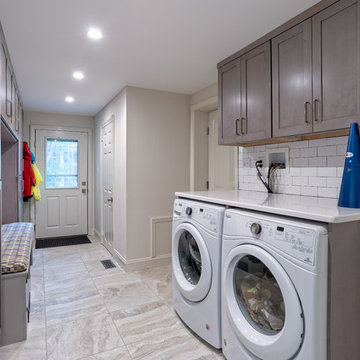
Main Line Kitchen Design is a unique business model! We are a group of skilled Kitchen Designers each with many years of experience planning kitchens around the Delaware Valley. And we are cabinet dealers for 8 nationally distributed cabinet lines much like traditional showrooms.
Appointment Information
Unlike full showrooms open to the general public, Main Line Kitchen Design works only by appointment. Appointments can be scheduled days, nights, and weekends either in your home or in our office and selection center. During office appointments we display clients kitchens on a flat screen TV and help them look through 100’s of sample doorstyles, almost a thousand sample finish blocks and sample kitchen cabinets. During home visits we can bring samples, take measurements, and make design changes on laptops showing you what your kitchen can look like in the very room being renovated. This is more convenient for our customers and it eliminates the expense of staffing and maintaining a larger space that is open to walk in traffic. We pass the significant savings on to our customers and so we sell cabinetry for less than other dealers, even home centers like Lowes and The Home Depot.
We believe that since a web site like Houzz.com has over half a million kitchen photos, any advantage to going to a full kitchen showroom with full kitchen displays has been lost. Almost no customer today will ever get to see a display kitchen in their door style and finish because there are just too many possibilities. And the design of each kitchen is unique anyway. Our design process allows us to spend more time working on our customer’s designs. This is what we enjoy most about our business and it is what makes the difference between an average and a great kitchen design. Among the kitchen cabinet lines we design with and sell are Jim Bishop, 6 Square, Fabuwood, Brighton, and Wellsford Fine Custom Cabinetry. Links to these lines can be found at the bottom of this and all of our web pages. Simply click on the logos of each cabinet line to reach their web site.
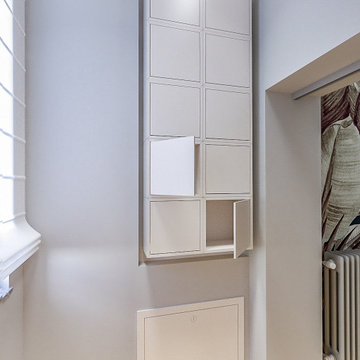
Liadesign
Foto di una piccola sala lavanderia minimal con lavello a vasca singola, ante lisce, ante bianche, top in laminato, pareti grigie, pavimento in gres porcellanato, lavasciuga e top bianco
Foto di una piccola sala lavanderia minimal con lavello a vasca singola, ante lisce, ante bianche, top in laminato, pareti grigie, pavimento in gres porcellanato, lavasciuga e top bianco
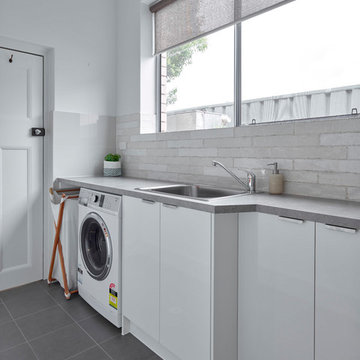
Phil Handforth Architectural Photography
Esempio di una sala lavanderia contemporanea di medie dimensioni con ante lisce, ante bianche, pareti bianche, pavimento in gres porcellanato, pavimento marrone, lavello da incasso, top in quarzo composito, lavasciuga e top beige
Esempio di una sala lavanderia contemporanea di medie dimensioni con ante lisce, ante bianche, pareti bianche, pavimento in gres porcellanato, pavimento marrone, lavello da incasso, top in quarzo composito, lavasciuga e top beige
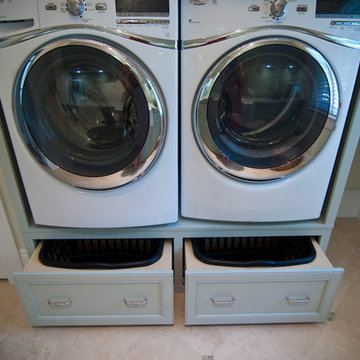
A soft seafoam green is used in this Woodways laundry room. This helps to connect the cabinetry to the flooring as well as add a simple element of color into the more neutral space. A built in unit for the washer and dryer allows for basket storage below for easy transfer of laundry. A small counter at the end of the wall serves as an area for folding and hanging clothes when needed.
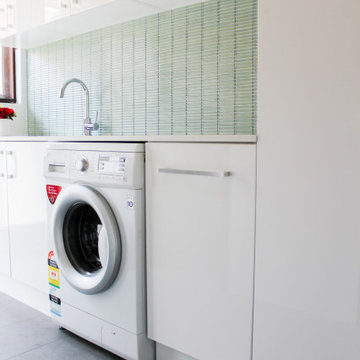
Applecross Laundry Renovation, Laundry Renovations Perth, Gloss White Laundry Renovation, Green Splashback, Broom Closet, Green Stack Bond, Mosaic Green Laundry Splashback
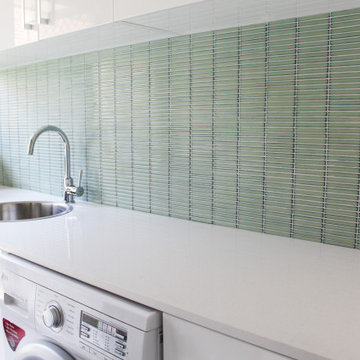
Applecross Laundry Renovation, Laundry Renovations Perth, Gloss White Laundry Renovation, Green Splashback, Broom Closet, Green Stack Bond, Mosaic Green Laundry Splashback

This laundry space was designed with storage, efficiency and highly functional to accommodate this large family. A touch of farmhouse charm adorns the space with an apron front sink and an old world faucet. Complete with wood looking porcelain tile, white shaker cabinets and a beautiful white marble counter. Hidden out of sight are 2 large roll out hampers, roll out trash, an ironing board tucked into a drawer and a trash receptacle roll out. Above the built in washer dryer units we have an area to hang items as we continue to do laundry and a pull out drying rack. No detail was missed in this dream laundry space.
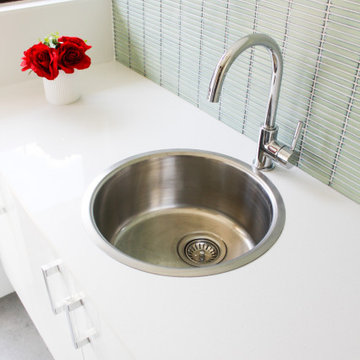
Applecross Laundry Renovation, Laundry Renovations Perth, Gloss White Laundry Renovation, Green Splashback, Broom Closet, Green Stack Bond, Mosaic Green Laundry Splashback
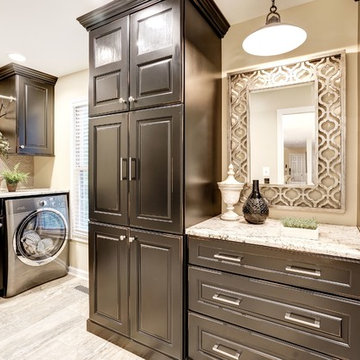
The key to a successful design is to have one room flow to the next. Previously, the client kept the door closed from the kitchen to the laundry/ mudroom because it was unsightly and not functional. We created a beautiful, functional and coordinated space that leaves the client wanting to keep the door open.
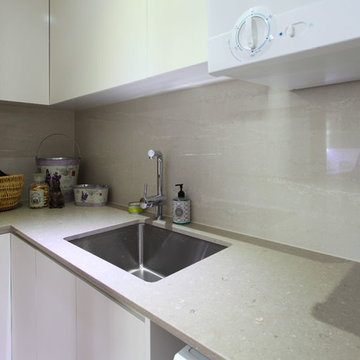
Divine Bathroom Kitchen Laundry
Esempio di un piccolo ripostiglio-lavanderia etnico con lavello sottopiano, ante lisce, ante bianche, top in quarzo composito, pareti grigie, pavimento in gres porcellanato, lavasciuga, pavimento bianco e top grigio
Esempio di un piccolo ripostiglio-lavanderia etnico con lavello sottopiano, ante lisce, ante bianche, top in quarzo composito, pareti grigie, pavimento in gres porcellanato, lavasciuga, pavimento bianco e top grigio
182 Foto di lavanderie con pavimento in gres porcellanato e lavasciuga
8