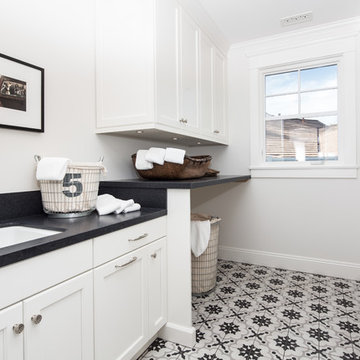925 Foto di lavanderie con pavimento in cemento
Filtra anche per:
Budget
Ordina per:Popolari oggi
221 - 240 di 925 foto
1 di 2
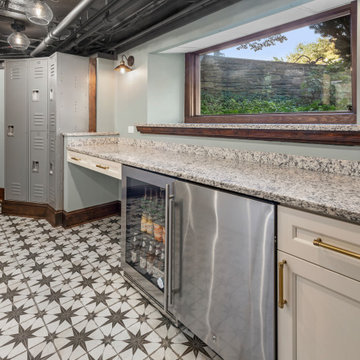
Foto di una lavanderia multiuso bohémian di medie dimensioni con lavello stile country, ante con riquadro incassato, ante beige, top in granito, paraspruzzi multicolore, paraspruzzi in granito, pareti grigie, pavimento in cemento, lavatrice e asciugatrice affiancate, pavimento multicolore, top multicolore e travi a vista

The brief was for multipurpose space that is the Laundry come craft room. The double barn door in Dulux Deep Aqua opens into the room, with polished concrete floors, white cabinetry and sliding exterior door. Fold out table integrated into the joinery can be used to fold clothes or double as a craft desk, then tuck away neatly. Dulux White duck half to walls in Laundry and hallway
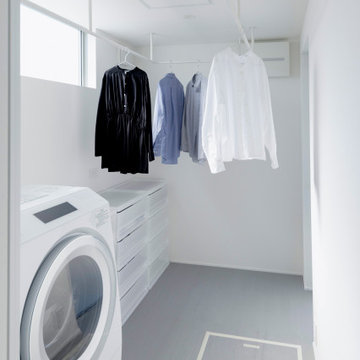
通り抜ける土間のある家
滋賀県野洲市の古くからの民家が立ち並ぶ敷地で530㎡の敷地にあった、古民家を解体し、住宅を新築する計画となりました。
南面、東面は、既存の民家が立ち並んでお、西側は、自己所有の空き地と、隣接して
同じく空き地があります。どちらの敷地も道路に接することのない敷地で今後、住宅を
建築する可能性は低い。このため、西面に開く家を計画することしました。
ご主人様は、バイクが趣味ということと、土間も希望されていました。そこで、
入り口である玄関から西面の空地に向けて住居空間を通り抜けるような開かれた
空間が作れないかと考えました。
この通り抜ける土間空間をコンセプト計画を行った。土間空間を中心に収納や居室部分
を配置していき、外と中を感じられる空間となってる。
広い敷地を生かし、平屋の住宅の計画となっていて東面から吹き抜けを通し、光を取り入れる計画となっている。西面は、大きく軒を出し、西日の対策と外部と内部を繋げる軒下空間
としています。
建物の奥へ行くほどプライベート空間が保たれる計画としています。
北側の玄関から西側のオープン敷地へと通り抜ける土間は、そこに訪れる人が自然と
オープンな敷地へと誘うような計画となっています。土間を中心に開かれた空間は、
外との繋がりを感じることができ豊かな気持ちになれる建物となりました。

Kristen McGaughey Photography
Foto di una piccola sala lavanderia minimalista con lavello sottopiano, ante lisce, ante in legno chiaro, top in superficie solida, pareti grigie, pavimento in cemento, pavimento grigio e top bianco
Foto di una piccola sala lavanderia minimalista con lavello sottopiano, ante lisce, ante in legno chiaro, top in superficie solida, pareti grigie, pavimento in cemento, pavimento grigio e top bianco
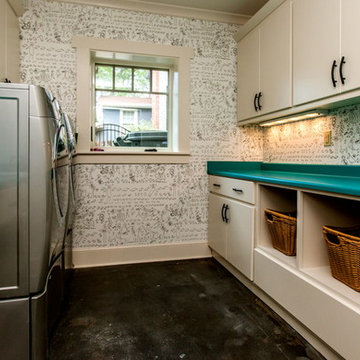
Trey Cole Design
Immagine di una lavanderia tradizionale con pavimento in cemento e top turchese
Immagine di una lavanderia tradizionale con pavimento in cemento e top turchese
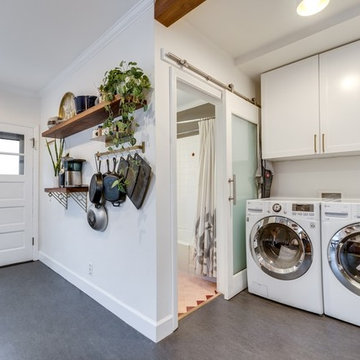
White Shaker Doors by Scherr's on IKEA cabinets,
Walnut Shelves
Idee per una piccola lavanderia multiuso moderna con ante in stile shaker, ante bianche, pareti bianche, pavimento in cemento, lavatrice e asciugatrice affiancate e pavimento grigio
Idee per una piccola lavanderia multiuso moderna con ante in stile shaker, ante bianche, pareti bianche, pavimento in cemento, lavatrice e asciugatrice affiancate e pavimento grigio

European laundry hiding behind stunning George Fethers Oak bi-fold doors. Caesarstone benchtop, warm strip lighting, light grey matt square tile splashback and grey joinery. Entrance hallway also features George Fethers veneer suspended bench.

Foto di una sala lavanderia chic di medie dimensioni con lavello sottopiano, ante a filo, ante bianche, top in quarzite, pareti grigie, pavimento in cemento, lavatrice e asciugatrice affiancate, pavimento grigio e top bianco

The Atwater's Laundry Room combines functionality and style with its design choices. White subway tile lines the walls, creating a clean and classic backdrop. Gray cabinets provide ample storage space for laundry essentials, keeping the room organized and clutter-free. The white laundry machine seamlessly blends into the space, maintaining a cohesive look. The white walls further enhance the brightness of the room, making it feel open and airy. Silver hardware adds a touch of sophistication and complements the overall color scheme. Potted plants bring a touch of nature and freshness to the room, creating a pleasant environment. The gray flooring adds a subtle contrast and ties the design together. The Atwater's Laundry Room is a practical and aesthetically pleasing space that makes laundry tasks more enjoyable.
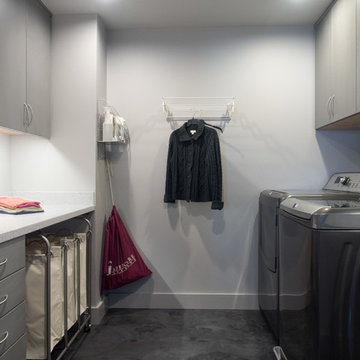
Formerly the master closet, this fully renovated space takes the drudgery out of doing laundry. With ample folding space, laundry basket space and storage for linens and toiletries for the adjacent master bathroom, this laundry room draws rather than repels. The laundry sink and drying rack round out the feature rich laundry room.
Photo by A Kitchen That Works LLC
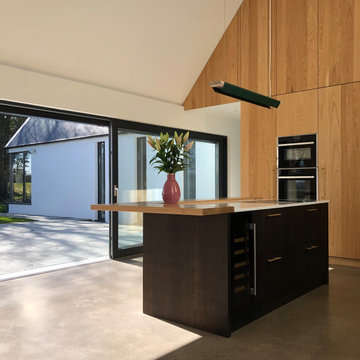
Panelled kitchen, vaulted ceiling open to garden patio
Foto di una sala lavanderia minimalista di medie dimensioni con ante lisce, ante in legno scuro e pavimento in cemento
Foto di una sala lavanderia minimalista di medie dimensioni con ante lisce, ante in legno scuro e pavimento in cemento

Immagine di un piccolo ripostiglio-lavanderia minimal con nessun'anta, ante nere, top in legno, pareti bianche, pavimento in cemento, lavatrice e asciugatrice affiancate, pavimento grigio e top nero

Idee per una sala lavanderia chic con lavello sottopiano, ante in stile shaker, ante beige, top in legno, paraspruzzi bianco, paraspruzzi con piastrelle di cemento, pareti bianche, pavimento in cemento, lavatrice e asciugatrice a colonna, pavimento multicolore e top beige
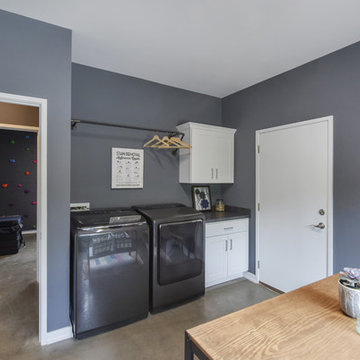
This updated modern small house plan ushers in the outdoors with its wall of windows off the great room. The open concept floor plan allows for conversation with your guests whether you are in the kitchen, dining or great room areas. The two-story great room of this house design ensures the home lives much larger than its 2115 sf of living space. The second-floor master suite with luxury bath makes this home feel like your personal retreat and the loft just off the master is open to the great room below.
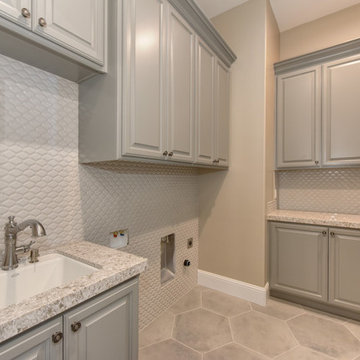
Ispirazione per una grande sala lavanderia tradizionale con lavello sottopiano, ante con bugna sagomata, ante grigie, top in granito, pareti beige, pavimento in cemento, lavatrice e asciugatrice affiancate, pavimento marrone e top beige

Simple laundry room with storage and functionality
Idee per una piccola sala lavanderia tradizionale con lavatoio, ante in stile shaker, ante in legno scuro, top in laminato, pareti beige, pavimento in cemento, lavatrice e asciugatrice affiancate, pavimento grigio e top grigio
Idee per una piccola sala lavanderia tradizionale con lavatoio, ante in stile shaker, ante in legno scuro, top in laminato, pareti beige, pavimento in cemento, lavatrice e asciugatrice affiancate, pavimento grigio e top grigio

Esempio di una piccola sala lavanderia contemporanea con lavello stile country, ante in stile shaker, ante nere, top in quarzo composito, paraspruzzi bianco, paraspruzzi con piastrelle in ceramica, pareti bianche, pavimento in cemento, lavatrice e asciugatrice a colonna, top grigio e pannellatura

Rustic laundry and mud room.
Foto di una sala lavanderia rustica di medie dimensioni con ante con bugna sagomata, ante con finitura invecchiata, top in granito, paraspruzzi nero, paraspruzzi in granito, pareti grigie, pavimento in cemento, lavatrice e asciugatrice affiancate, pavimento grigio e top nero
Foto di una sala lavanderia rustica di medie dimensioni con ante con bugna sagomata, ante con finitura invecchiata, top in granito, paraspruzzi nero, paraspruzzi in granito, pareti grigie, pavimento in cemento, lavatrice e asciugatrice affiancate, pavimento grigio e top nero
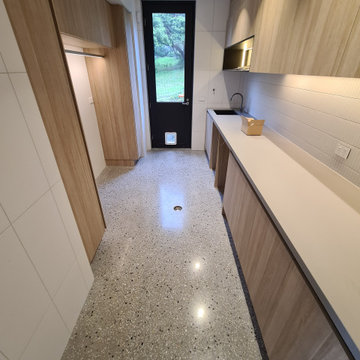
GALAXY-Polished Concrete Floor in Semi Gloss sheen finish with Full Stone exposure revealing the customized selection of pebbles & stones within the 32 MPa concrete slab. Customizing your concrete is done prior to pouring concrete with Pre Mix Concrete supplier
925 Foto di lavanderie con pavimento in cemento
12
