180 Foto di grandi lavanderie con pavimento in cemento
Filtra anche per:
Budget
Ordina per:Popolari oggi
1 - 20 di 180 foto
1 di 3

Huge Second Floor Laundry with open counters for Laundry baskets/rolling carts.
Esempio di una grande sala lavanderia country con lavello sottopiano, ante a filo, ante blu, top in superficie solida, pareti bianche, pavimento in cemento, lavatrice e asciugatrice affiancate, pavimento nero e top bianco
Esempio di una grande sala lavanderia country con lavello sottopiano, ante a filo, ante blu, top in superficie solida, pareti bianche, pavimento in cemento, lavatrice e asciugatrice affiancate, pavimento nero e top bianco

Architect: Tim Brown Architecture. Photographer: Casey Fry
Immagine di una grande sala lavanderia country con ante in stile shaker, ante blu, top in marmo, pareti blu, pavimento in cemento, lavatrice e asciugatrice affiancate, pavimento grigio e top bianco
Immagine di una grande sala lavanderia country con ante in stile shaker, ante blu, top in marmo, pareti blu, pavimento in cemento, lavatrice e asciugatrice affiancate, pavimento grigio e top bianco
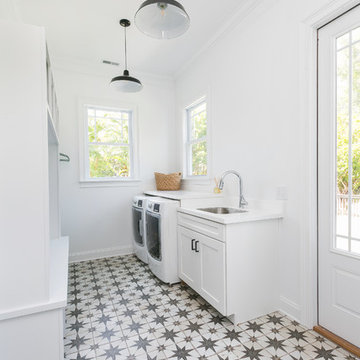
Photography by Patrick Brickman
Ispirazione per una grande lavanderia multiuso country con lavello sottopiano, ante bianche, top in quarzo composito, pareti bianche, pavimento in cemento e lavatrice e asciugatrice affiancate
Ispirazione per una grande lavanderia multiuso country con lavello sottopiano, ante bianche, top in quarzo composito, pareti bianche, pavimento in cemento e lavatrice e asciugatrice affiancate
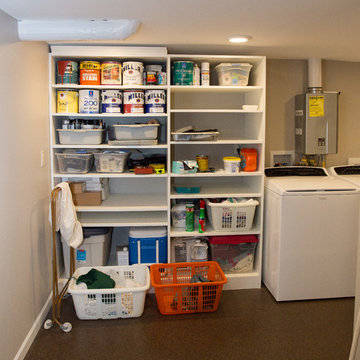
I designed and assisted the homeowners with the materials, and finish choices for this project while working at Corvallis Custom Kitchens and Baths.
Our client (and my former professor at OSU) wanted to have her basement finished. CCKB had competed a basement guest suite a few years prior and now it was time to finish the remaining space.
She wanted an organized area with lots of storage for her fabrics and sewing supplies, as well as a large area to set up a table for cutting fabric and laying out patterns. The basement also needed to house all of their camping and seasonal gear, as well as a workshop area for her husband.
The basement needed to have flooring that was not going to be damaged during the winters when the basement can become moist from rainfall. Out clients chose to have the cement floor painted with an epoxy material that would be easy to clean and impervious to water.
An update to the laundry area included replacing the window and re-routing the piping. Additional shelving was added for more storage.
Finally a walk-in closet was created to house our homeowners incredible vintage clothing collection away from any moisture.
LED lighting was installed in the ceiling and used for the scones. Our drywall team did an amazing job boxing in and finishing the ceiling which had numerous obstacles hanging from it and kept the ceiling to a height that was comfortable for all who come into the basement.
Our client is thrilled with the final project and has been enjoying her new sewing area.
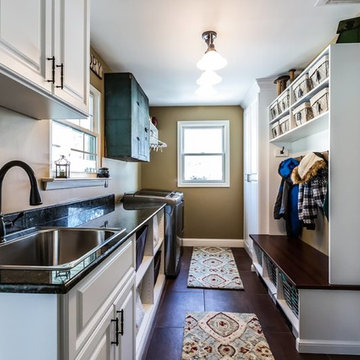
Ispirazione per una grande lavanderia multiuso tradizionale con lavello da incasso, ante con bugna sagomata, ante bianche, top in granito, pareti beige, lavatrice e asciugatrice affiancate, pavimento in cemento e pavimento marrone

Scott Conover
Ispirazione per una grande sala lavanderia classica con ante bianche, top in laminato, pavimento in cemento, lavatrice e asciugatrice affiancate, nessun'anta, pavimento nero, top bianco e pareti grigie
Ispirazione per una grande sala lavanderia classica con ante bianche, top in laminato, pavimento in cemento, lavatrice e asciugatrice affiancate, nessun'anta, pavimento nero, top bianco e pareti grigie
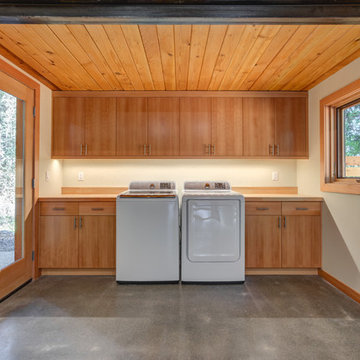
Foto di una grande sala lavanderia moderna con ante lisce, ante in legno chiaro, top in legno, pareti bianche, pavimento in cemento, lavatrice e asciugatrice affiancate, pavimento grigio e top beige
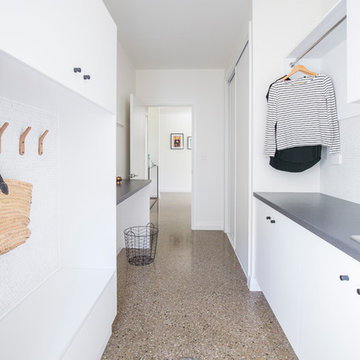
Crisp white cabinetry and plenty of storage were key in this contemporary laundry, built by Cato Constructions.
Immagine di una grande lavanderia multiuso minimal con ante lisce, ante bianche, pareti bianche e pavimento in cemento
Immagine di una grande lavanderia multiuso minimal con ante lisce, ante bianche, pareti bianche e pavimento in cemento

Photo by Seth Hannula
Immagine di una grande sala lavanderia chic con lavello da incasso, ante lisce, ante bianche, top in laminato, pareti rosa, lavatrice e asciugatrice affiancate, pavimento multicolore, pavimento in cemento e top bianco
Immagine di una grande sala lavanderia chic con lavello da incasso, ante lisce, ante bianche, top in laminato, pareti rosa, lavatrice e asciugatrice affiancate, pavimento multicolore, pavimento in cemento e top bianco

Immagine di una grande lavanderia multiuso country con lavello sottopiano, ante in stile shaker, ante bianche, top in granito, pareti marroni, pavimento in cemento, lavatrice e asciugatrice affiancate, pavimento marrone e top grigio

Libbie Holmes Photography
Immagine di una grande lavanderia multiuso classica con lavello sottopiano, ante con bugna sagomata, ante in legno bruno, top in granito, pareti grigie, pavimento in cemento, lavatrice e asciugatrice affiancate e pavimento grigio
Immagine di una grande lavanderia multiuso classica con lavello sottopiano, ante con bugna sagomata, ante in legno bruno, top in granito, pareti grigie, pavimento in cemento, lavatrice e asciugatrice affiancate e pavimento grigio

This 2,500 square-foot home, combines the an industrial-meets-contemporary gives its owners the perfect place to enjoy their rustic 30- acre property. Its multi-level rectangular shape is covered with corrugated red, black, and gray metal, which is low-maintenance and adds to the industrial feel.
Encased in the metal exterior, are three bedrooms, two bathrooms, a state-of-the-art kitchen, and an aging-in-place suite that is made for the in-laws. This home also boasts two garage doors that open up to a sunroom that brings our clients close nature in the comfort of their own home.
The flooring is polished concrete and the fireplaces are metal. Still, a warm aesthetic abounds with mixed textures of hand-scraped woodwork and quartz and spectacular granite counters. Clean, straight lines, rows of windows, soaring ceilings, and sleek design elements form a one-of-a-kind, 2,500 square-foot home

Custom Built home designed to fit on an undesirable lot provided a great opportunity to think outside of the box with creating a large open concept living space with a kitchen, dining room, living room, and sitting area. This space has extra high ceilings with concrete radiant heat flooring and custom IKEA cabinetry throughout. The master suite sits tucked away on one side of the house while the other bedrooms are upstairs with a large flex space, great for a kids play area!

Custom Laundry Room with butcherblock Countertops, Cement Tile Flooring, and exposed shelving.
Foto di una grande sala lavanderia country con lavello stile country, ante in stile shaker, ante blu, top in legno, pareti bianche, pavimento in cemento, lavatrice e asciugatrice affiancate, pavimento grigio e top marrone
Foto di una grande sala lavanderia country con lavello stile country, ante in stile shaker, ante blu, top in legno, pareti bianche, pavimento in cemento, lavatrice e asciugatrice affiancate, pavimento grigio e top marrone

Esempio di una grande sala lavanderia tradizionale con lavello sottopiano, ante in stile shaker, ante bianche, top in quarzo composito, paraspruzzi blu, paraspruzzi con piastrelle in ceramica, pareti bianche, pavimento in cemento, lavatrice e asciugatrice affiancate, pavimento multicolore e top grigio

Jim Greene
Idee per una grande sala lavanderia classica con lavello stile country, ante con bugna sagomata, ante blu, top in marmo, pareti bianche, pavimento in cemento, lavatrice e asciugatrice affiancate e top bianco
Idee per una grande sala lavanderia classica con lavello stile country, ante con bugna sagomata, ante blu, top in marmo, pareti bianche, pavimento in cemento, lavatrice e asciugatrice affiancate e top bianco

Cleanliness and organization are top priority for this large family laundry room/mudroom. Concrete floors can handle the worst the kids throw at it, while baskets allow separation of clothing depending on color and dirt level!
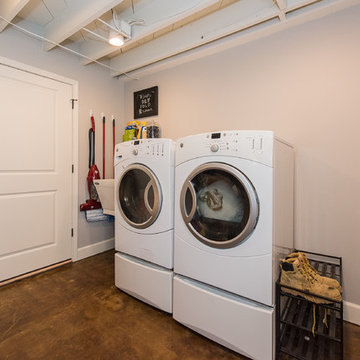
The homeowners were ready to renovate this basement to add more living space for the entire family. Before, the basement was used as a playroom, guest room and dark laundry room! In order to give the illusion of higher ceilings, the acoustical ceiling tiles were removed and everything was painted white. The renovated space is now used not only as extra living space, but also a room to entertain in.
Photo Credit: Natan Shar of BHAMTOURS
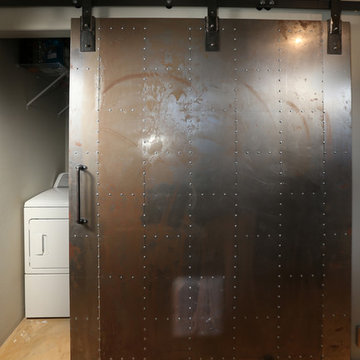
Full Home Renovation and Addition. Industrial Artist Style.
We removed most of the walls in the existing house and create a bridge to the addition over the detached garage. We created an very open floor plan which is industrial and cozy. Both bathrooms and the first floor have cement floors with a specialty stain, and a radiant heat system. We installed a custom kitchen, custom barn doors, custom furniture, all new windows and exterior doors. We loved the rawness of the beams and added corrugated tin in a few areas to the ceiling. We applied American Clay to many walls, and installed metal stairs. This was a fun project and we had a blast!
Tom Queally Photography
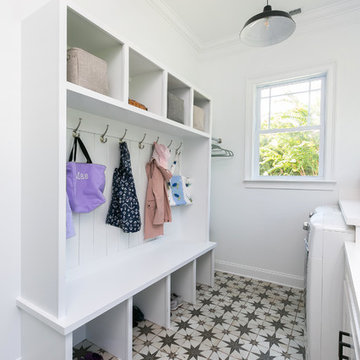
Photography by Patrick Brickman
Foto di una grande lavanderia multiuso country con lavello sottopiano, ante bianche, top in quarzo composito, pareti bianche, pavimento in cemento e lavatrice e asciugatrice affiancate
Foto di una grande lavanderia multiuso country con lavello sottopiano, ante bianche, top in quarzo composito, pareti bianche, pavimento in cemento e lavatrice e asciugatrice affiancate
180 Foto di grandi lavanderie con pavimento in cemento
1