1.697 Foto di lavanderie con parquet scuro e pavimento in linoleum
Filtra anche per:
Budget
Ordina per:Popolari oggi
21 - 40 di 1.697 foto
1 di 3

Photos by SpaceCrafting
Immagine di una grande sala lavanderia tradizionale con lavello stile country, ante con riquadro incassato, ante bianche, top in saponaria, pareti grigie, parquet scuro, lavatrice e asciugatrice a colonna e pavimento marrone
Immagine di una grande sala lavanderia tradizionale con lavello stile country, ante con riquadro incassato, ante bianche, top in saponaria, pareti grigie, parquet scuro, lavatrice e asciugatrice a colonna e pavimento marrone

Iran Watson
Esempio di una sala lavanderia classica di medie dimensioni con ante blu, lavello da incasso, pavimento marrone, ante in stile shaker, pareti bianche, parquet scuro, lavatrice e asciugatrice affiancate e top beige
Esempio di una sala lavanderia classica di medie dimensioni con ante blu, lavello da incasso, pavimento marrone, ante in stile shaker, pareti bianche, parquet scuro, lavatrice e asciugatrice affiancate e top beige

After photo - front loading washer/dryer with continuous counter. "Fresh as soap" look, requested by client. Hanging rod suspended from ceiling.
Idee per una grande sala lavanderia classica con top in laminato, lavello da incasso, ante bianche, ante in stile shaker, pareti blu, pavimento in linoleum, lavatrice e asciugatrice affiancate, pavimento multicolore e top bianco
Idee per una grande sala lavanderia classica con top in laminato, lavello da incasso, ante bianche, ante in stile shaker, pareti blu, pavimento in linoleum, lavatrice e asciugatrice affiancate, pavimento multicolore e top bianco
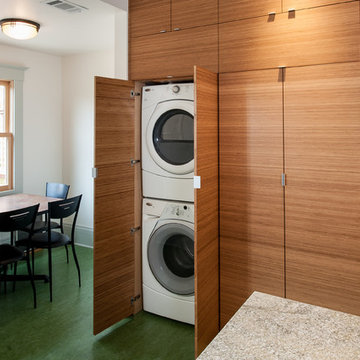
Treve Johnson Photography. This kitchen features Amber 3 ply bamboo cabinets - the bamboo is crossed up in the lay up of the plywood, adding strength and also a nice feature when the doors are open. The interior of the cabinets are made from pre finished maple plywood. Custom features include the island, the stacked washer dryer cabinet, a four bin pull-out garbage unit, and corner hardware on the top and bottom of each corner cabinet.

The laundry room was placed between the front of the house (kitchen/dining/formal living) and the back game/informal family room. Guests frequently walked by this normally private area.
Laundry room now has tall cleaning storage and custom cabinet to hide the washer/dryer when not in use. A new sink and faucet create a functional cleaning and serving space and a hidden waste bin sits on the right.

Our Indianapolis studio designed this new construction home for empty nesters. We completed the interior and exterior design for the 4,500 sq ft home. It flaunts an abundance of natural light and elegant finishes.
---
Project completed by Wendy Langston's Everything Home interior design firm, which serves Carmel, Zionsville, Fishers, Westfield, Noblesville, and Indianapolis.
For more about Everything Home, click here: https://everythinghomedesigns.com/
To learn more about this project, click here: https://everythinghomedesigns.com/portfolio/sun-drenched-elegance/

Roberto Garcia Photography
Esempio di una sala lavanderia contemporanea di medie dimensioni con lavello sottopiano, ante con riquadro incassato, ante bianche, pareti grigie, parquet scuro, lavatrice e asciugatrice affiancate, pavimento marrone, top grigio e top in quarzo composito
Esempio di una sala lavanderia contemporanea di medie dimensioni con lavello sottopiano, ante con riquadro incassato, ante bianche, pareti grigie, parquet scuro, lavatrice e asciugatrice affiancate, pavimento marrone, top grigio e top in quarzo composito
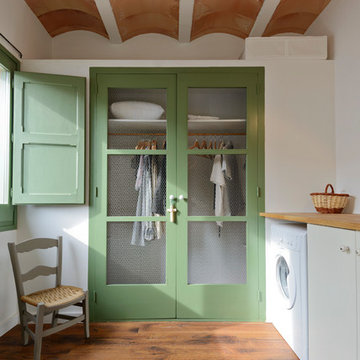
Marcos Clavero para Dos arquitectes
Idee per una sala lavanderia mediterranea di medie dimensioni con ante lisce, ante bianche, top in legno, parquet scuro, pavimento marrone e pareti bianche
Idee per una sala lavanderia mediterranea di medie dimensioni con ante lisce, ante bianche, top in legno, parquet scuro, pavimento marrone e pareti bianche

Esempio di una sala lavanderia classica di medie dimensioni con ante con bugna sagomata, ante grigie, pareti bianche, parquet scuro, lavatrice e asciugatrice affiancate, pavimento nero e top bianco
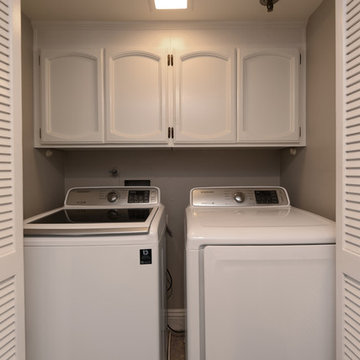
Immagine di un piccolo ripostiglio-lavanderia stile marinaro con ante a filo, ante bianche, pareti grigie, parquet scuro e lavatrice e asciugatrice affiancate
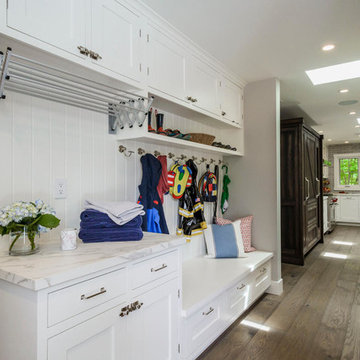
Dennis Mayer
Ispirazione per una grande lavanderia multiuso classica con lavello stile country, ante in stile shaker, ante bianche, pareti grigie, parquet scuro e lavatrice e asciugatrice a colonna
Ispirazione per una grande lavanderia multiuso classica con lavello stile country, ante in stile shaker, ante bianche, pareti grigie, parquet scuro e lavatrice e asciugatrice a colonna

This new construction home was a long-awaited dream home with lots of ideas and details curated over many years. It’s a contemporary lake house in the Midwest with a California vibe. The palette is clean and simple, and uses varying shades of gray. The dramatic architectural elements punctuate each space with dramatic details.
Photos done by Ryan Hainey Photography, LLC.

The large counter space and cabinets surrounding this washer and dryer makes doing laundry a breeze in this timber home.
Photo Credit: Roger Wade Studios

This was a tight laundry room with custom cabinets.
Esempio di una piccola sala lavanderia classica con ante bianche, top in vetro, pareti beige, parquet scuro, lavatrice e asciugatrice a colonna e ante con bugna sagomata
Esempio di una piccola sala lavanderia classica con ante bianche, top in vetro, pareti beige, parquet scuro, lavatrice e asciugatrice a colonna e ante con bugna sagomata
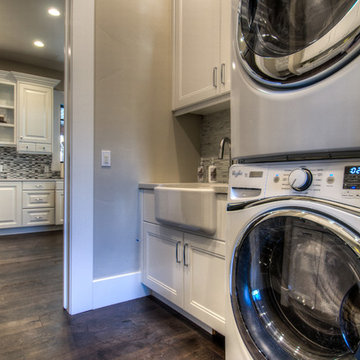
Caroline Merrill
Idee per una piccola lavanderia multiuso classica con lavello stile country, ante con riquadro incassato, ante bianche, top in quarzo composito, pareti grigie, parquet scuro e lavatrice e asciugatrice affiancate
Idee per una piccola lavanderia multiuso classica con lavello stile country, ante con riquadro incassato, ante bianche, top in quarzo composito, pareti grigie, parquet scuro e lavatrice e asciugatrice affiancate
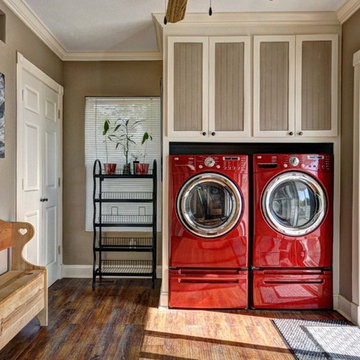
Foto di una grande lavanderia classica con ante con riquadro incassato, ante beige, pareti beige, parquet scuro e lavatrice e asciugatrice affiancate
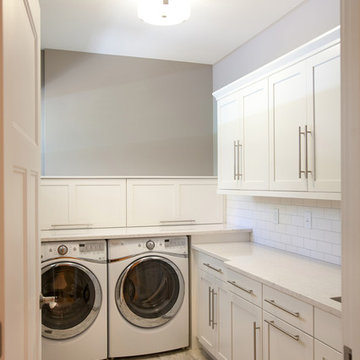
This gorgeous laundry room is beautiful and practical. There are shut-off valves for the washer located in the cabinetry just above the washing machine. The lift-up doors make it easy to access the water lines as needed. There is a pull out ironing board in the base cabinetry and a silgranite sink (not pictured). We used vinyl tile squares with grout for the flooring. This space is absolutely gorgeous in person. Photo by Bealer Photographic Arts.

The pre-renovation structure itself was sound but lacked the space this family sought after. May Construction removed the existing walls that separated the overstuffed G-shaped kitchen from the living room. By reconfiguring in the existing floorplan, we opened the area to allow for a stunning custom island and bar area, creating a more bright and open space.
Budget analysis and project development by: May Construction
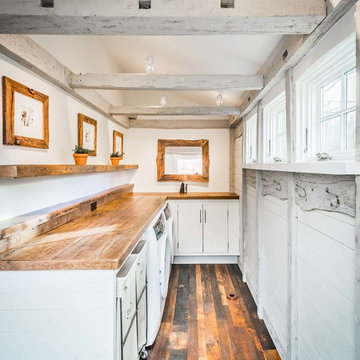
Immagine di una sala lavanderia country con ante lisce, ante bianche, top in legno, pareti bianche, parquet scuro, lavatrice e asciugatrice affiancate, pavimento marrone e top marrone
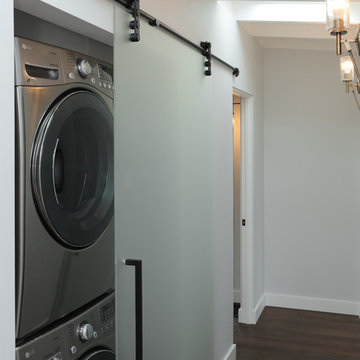
Greenberg Construction
Location: Mountain View, CA, United States
Our clients wanted to create a beautiful and open concept living space for entertaining while maximized the natural lighting throughout their midcentury modern Mackay home. Light silvery gray and bright white tones create a contemporary and sophisticated space; combined with elegant rich, dark woods throughout.
Removing the center wall and brick fireplace between the kitchen and dining areas allowed for a large seven by four foot island and abundance of light coming through the floor to ceiling windows and addition of skylights. The custom low sheen white and navy blue kitchen cabinets were designed by Segale Bros, with the goal of adding as much organization and access as possible with the island storage, drawers, and roll-outs.
Black finishings are used throughout with custom black aluminum windows and 3 panel sliding door by CBW Windows and Doors. The clients designed their custom vertical white oak front door with CBW Windows and Doors as well.
1.697 Foto di lavanderie con parquet scuro e pavimento in linoleum
2