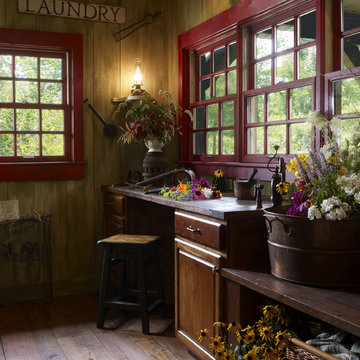1.696 Foto di lavanderie con parquet scuro e pavimento in linoleum
Filtra anche per:
Budget
Ordina per:Popolari oggi
1 - 20 di 1.696 foto
1 di 3

Esempio di una sala lavanderia classica di medie dimensioni con ante con bugna sagomata, ante grigie, pareti bianche, parquet scuro, lavatrice e asciugatrice affiancate, pavimento nero e top bianco

Bright laundry room with a rustic touch. Distressed wood countertop with storage above. Industrial looking pipe was install overhead to hang laundry. We used the timber frame of a century old barn to build this rustic modern house. The barn was dismantled, and reassembled on site. Inside, we designed the home to showcase as much of the original timber frame as possible.
Photography by Todd Crawford

Dennis Mayer Photography
Foto di una grande lavanderia multiuso classica con ante in stile shaker, ante bianche, pareti grigie, parquet scuro e lavatrice e asciugatrice a colonna
Foto di una grande lavanderia multiuso classica con ante in stile shaker, ante bianche, pareti grigie, parquet scuro e lavatrice e asciugatrice a colonna

Martha O'Hara Interiors, Interior Design & Photo Styling | Troy Thies, Photography | Swan Architecture, Architect | Great Neighborhood Homes, Builder
Please Note: All “related,” “similar,” and “sponsored” products tagged or listed by Houzz are not actual products pictured. They have not been approved by Martha O’Hara Interiors nor any of the professionals credited. For info about our work: design@oharainteriors.com

Esempio di una lavanderia multiuso tradizionale di medie dimensioni con ante con riquadro incassato, ante grigie, top in marmo, pareti grigie e parquet scuro

Ispirazione per una sala lavanderia tradizionale di medie dimensioni con lavello da incasso, ante in stile shaker, top in granito, ante grigie, pareti bianche, parquet scuro e lavatrice e asciugatrice a colonna

Tessa Neustadt
Immagine di una lavanderia country di medie dimensioni con ante in stile shaker, ante grigie, top in legno, pareti bianche, parquet scuro, lavatrice e asciugatrice a colonna e top beige
Immagine di una lavanderia country di medie dimensioni con ante in stile shaker, ante grigie, top in legno, pareti bianche, parquet scuro, lavatrice e asciugatrice a colonna e top beige

Idee per una sala lavanderia minimal di medie dimensioni con lavello sottopiano, ante lisce, ante in legno scuro, top in quarzite, pavimento in linoleum e lavatrice e asciugatrice a colonna

Ispirazione per una sala lavanderia stile rurale di medie dimensioni con parquet scuro

Idee per una sala lavanderia chic di medie dimensioni con lavello da incasso, ante in stile shaker, ante bianche, top in quarzo composito, pareti grigie, parquet scuro, lavatrice e asciugatrice affiancate e top nero

Moehl Millwork provided cabinetry made by Waypoint Living Spaces for this hidden laundry room. The cabinets are stained the color chocolate on cherry. The door series is 630.

Foto di un'ampia sala lavanderia chic con ante in stile shaker, ante bianche, top in superficie solida, pareti bianche, parquet scuro, lavatrice e asciugatrice affiancate e pavimento marrone

The dog wash has pull out steps so large dogs can get in the tub without the owners having to lift them. The dog wash also is used as the laundry's deep sink.
Debbie Schwab Photography

Utility room of the Arthur Rutenberg Homes Asheville 1267 model home built by Greenville, SC home builders, American Eagle Builders.
Foto di un'ampia lavanderia multiuso tradizionale con lavello stile country, ante in stile shaker, ante bianche, top in granito, pareti blu, parquet scuro, lavatrice e asciugatrice affiancate e pavimento marrone
Foto di un'ampia lavanderia multiuso tradizionale con lavello stile country, ante in stile shaker, ante bianche, top in granito, pareti blu, parquet scuro, lavatrice e asciugatrice affiancate e pavimento marrone

The beautiful design of this laundry room makes the idea of doing laundry seem like less of a chore! This space includes ample counter space, cabinetry storage, as well as a sink.

Immagine di una grande lavanderia multiuso country con ante in stile shaker, ante bianche, parquet scuro, top in legno, pareti beige e pavimento marrone

Idee per una lavanderia classica con lavello sottopiano, ante con bugna sagomata, ante bianche, pareti beige, parquet scuro e lavatrice e asciugatrice a colonna

Idee per una sala lavanderia industriale di medie dimensioni con lavatoio, ante lisce, ante bianche, pareti bianche, parquet scuro e lavatrice e asciugatrice affiancate

Esempio di una lavanderia multiuso stile rurale di medie dimensioni con lavello sottopiano, ante in stile shaker, ante grigie, top in marmo, pareti beige e parquet scuro

Barnett Design Build utilized space from small existing closets to create room for a second floor laundry area in the upper stair hall, which can be concealed by a sliding barn door when not in use. The door adds interest and contemporary style in what might otherwise be a long, unadorned wall. Construction by MACSContracting of Bloomfield, NJ. Smart home technology by Total Home. Photo by Greg Martz.
1.696 Foto di lavanderie con parquet scuro e pavimento in linoleum
1