1.057 Foto di lavanderie con pareti nere e pareti verdi
Filtra anche per:
Budget
Ordina per:Popolari oggi
101 - 120 di 1.057 foto
1 di 3

Lidesign
Ispirazione per una piccola lavanderia multiuso scandinava con lavello da incasso, ante lisce, ante bianche, top in laminato, paraspruzzi beige, paraspruzzi in gres porcellanato, pareti verdi, pavimento in gres porcellanato, lavatrice e asciugatrice affiancate, pavimento beige, top bianco e soffitto ribassato
Ispirazione per una piccola lavanderia multiuso scandinava con lavello da incasso, ante lisce, ante bianche, top in laminato, paraspruzzi beige, paraspruzzi in gres porcellanato, pareti verdi, pavimento in gres porcellanato, lavatrice e asciugatrice affiancate, pavimento beige, top bianco e soffitto ribassato

Who said a Laundry Room had to be dull and boring? This colorful laundry room is loaded with storage both in its custom cabinetry and also in its 3 large closets for winter/spring clothing. The black and white 20x20 floor tile gives a nod to retro and is topped off with apple green walls and an organic free-form backsplash tile! This room serves as a doggy mud-room, eating center and luxury doggy bathing spa area as well. The organic wall tile was designed for visual interest as well as for function. The tall and wide backsplash provides wall protection behind the doggy bathing station. The bath center is equipped with a multifunction hand-held faucet with a metal hose for ease while giving the dogs a bath. The shelf underneath the sink is a pull-out doggy eating station and the food is located in a pull-out trash bin.
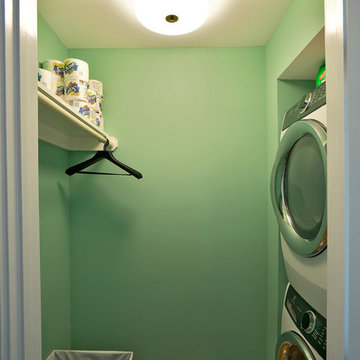
Ken Wyner Photography
Idee per un piccolo ripostiglio-lavanderia classico con pareti verdi, pavimento in legno massello medio, lavatrice e asciugatrice a colonna e pavimento marrone
Idee per un piccolo ripostiglio-lavanderia classico con pareti verdi, pavimento in legno massello medio, lavatrice e asciugatrice a colonna e pavimento marrone

Bedell Photography
www.bedellphoto.smugmug.com
Idee per una grande lavanderia multiuso bohémian con lavello sottopiano, ante con bugna sagomata, top in marmo, pareti verdi, pavimento in terracotta, lavatrice e asciugatrice affiancate e ante grigie
Idee per una grande lavanderia multiuso bohémian con lavello sottopiano, ante con bugna sagomata, top in marmo, pareti verdi, pavimento in terracotta, lavatrice e asciugatrice affiancate e ante grigie
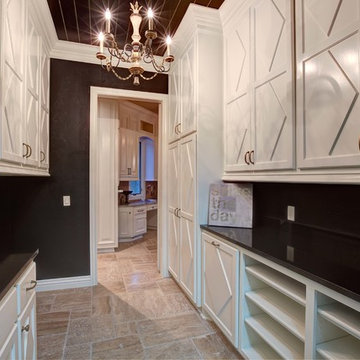
Feiler Photography
Esempio di una grande sala lavanderia classica con ante in stile shaker, ante bianche, top in superficie solida, pareti nere, pavimento in pietra calcarea e lavatrice e asciugatrice affiancate
Esempio di una grande sala lavanderia classica con ante in stile shaker, ante bianche, top in superficie solida, pareti nere, pavimento in pietra calcarea e lavatrice e asciugatrice affiancate
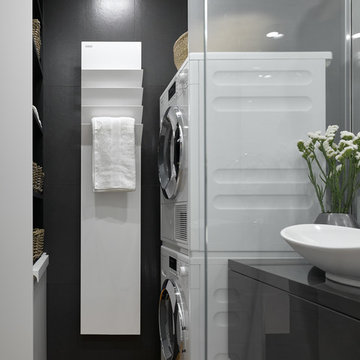
Сергей Ананьев
Foto di una lavanderia minimal con pareti nere e lavatrice e asciugatrice a colonna
Foto di una lavanderia minimal con pareti nere e lavatrice e asciugatrice a colonna
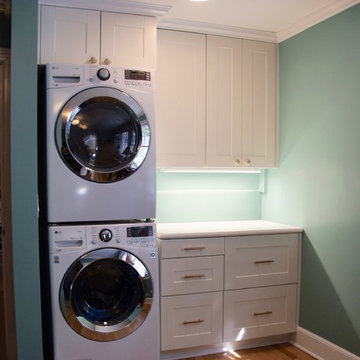
Photography by Sophie Piesse
Foto di una piccola lavanderia multiuso design con ante in stile shaker, ante bianche, top in quarzo composito, pareti verdi, pavimento in legno massello medio, lavatrice e asciugatrice a colonna, pavimento marrone e top bianco
Foto di una piccola lavanderia multiuso design con ante in stile shaker, ante bianche, top in quarzo composito, pareti verdi, pavimento in legno massello medio, lavatrice e asciugatrice a colonna, pavimento marrone e top bianco

The Homeowner custom cut/finished a butcher block top (at the same thickness (1") of the granite counter-top), to be placed on the farm sink which increased the amount of available space to fold laundry, etc.
Note: the faucet merely swings out of the way.
2nd note: a square butcher block of the proper desired length and width and thickness can be purchased online, and then finished (round the corners to proper radius of Farm Sink corners, finish with several coats of clear coat polyurethane), as the homeowner did.
Photo taken by homeowner.

Make a closet laundry space work harder and look better by surrounding the washer and dryer with smart solutions.
Immagine di un piccolo ripostiglio-lavanderia classico con top in legno, parquet chiaro, lavatrice e asciugatrice affiancate, top beige e pareti verdi
Immagine di un piccolo ripostiglio-lavanderia classico con top in legno, parquet chiaro, lavatrice e asciugatrice affiancate, top beige e pareti verdi

Ispirazione per una grande lavanderia classica con ante in stile shaker, ante in legno bruno, pavimento con piastrelle in ceramica, lavatrice e asciugatrice affiancate, pavimento beige, pareti verdi, top in acciaio inossidabile e top grigio

Brunswick Parlour transforms a Victorian cottage into a hard-working, personalised home for a family of four.
Our clients loved the character of their Brunswick terrace home, but not its inefficient floor plan and poor year-round thermal control. They didn't need more space, they just needed their space to work harder.
The front bedrooms remain largely untouched, retaining their Victorian features and only introducing new cabinetry. Meanwhile, the main bedroom’s previously pokey en suite and wardrobe have been expanded, adorned with custom cabinetry and illuminated via a generous skylight.
At the rear of the house, we reimagined the floor plan to establish shared spaces suited to the family’s lifestyle. Flanked by the dining and living rooms, the kitchen has been reoriented into a more efficient layout and features custom cabinetry that uses every available inch. In the dining room, the Swiss Army Knife of utility cabinets unfolds to reveal a laundry, more custom cabinetry, and a craft station with a retractable desk. Beautiful materiality throughout infuses the home with warmth and personality, featuring Blackbutt timber flooring and cabinetry, and selective pops of green and pink tones.
The house now works hard in a thermal sense too. Insulation and glazing were updated to best practice standard, and we’ve introduced several temperature control tools. Hydronic heating installed throughout the house is complemented by an evaporative cooling system and operable skylight.
The result is a lush, tactile home that increases the effectiveness of every existing inch to enhance daily life for our clients, proving that good design doesn’t need to add space to add value.

Ispirazione per una lavanderia multiuso country con lavello integrato, pareti nere e lavatrice e asciugatrice a colonna

Jeff McNamara Photography
Foto di una sala lavanderia country con lavello sottopiano, ante bianche, top in superficie solida, pareti verdi, pavimento con piastrelle in ceramica, lavatrice e asciugatrice affiancate, pavimento bianco, top bianco e ante a filo
Foto di una sala lavanderia country con lavello sottopiano, ante bianche, top in superficie solida, pareti verdi, pavimento con piastrelle in ceramica, lavatrice e asciugatrice affiancate, pavimento bianco, top bianco e ante a filo

When our clients moved into their already built home they decided to live in it for a while before making any changes. Once they were settled they decided to hire us as their interior designers to renovate and redesign various spaces of their home. As they selected the spaces to be renovated they expressed a strong need for storage and customization. They allowed us to design every detail as well as oversee the entire construction process directing our team of skilled craftsmen. The home is a traditional home so it was important for us to retain some of the traditional elements while incorporating our clients style preferences.
Custom designed by Hartley and Hill Design
All materials and furnishings in this space are available through Hartley and Hill Design. www.hartleyandhilldesign.com
888-639-0639
Neil Landino Photography
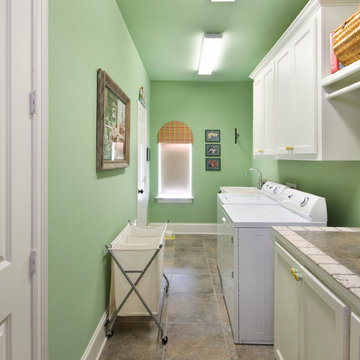
Melissa Oivanki for Custom Home Designs, LLC
Ispirazione per una sala lavanderia tradizionale di medie dimensioni con ante con riquadro incassato, ante bianche, top piastrellato, pareti verdi e lavatrice e asciugatrice affiancate
Ispirazione per una sala lavanderia tradizionale di medie dimensioni con ante con riquadro incassato, ante bianche, top piastrellato, pareti verdi e lavatrice e asciugatrice affiancate

The Gambrel Roof Home is a dutch colonial design with inspiration from the East Coast. Designed from the ground up by our team - working closely with architect and builder, we created a classic American home with fantastic street appeal

A high performance and sustainable mountain home. We fit a lot of function into a relatively small space when renovating the Entry/Mudroom and Laundry area.

Esempio di una sala lavanderia chic di medie dimensioni con lavello stile country, ante con riquadro incassato, ante bianche, top in quarzo composito, pareti verdi, pavimento in vinile, lavatrice e asciugatrice affiancate, pavimento multicolore e top bianco

Esempio di una lavanderia multiuso design di medie dimensioni con lavello a vasca singola, ante lisce, ante bianche, top in quarzo composito, pareti nere, pavimento con piastrelle in ceramica, lavatrice e asciugatrice affiancate, pavimento grigio e top grigio
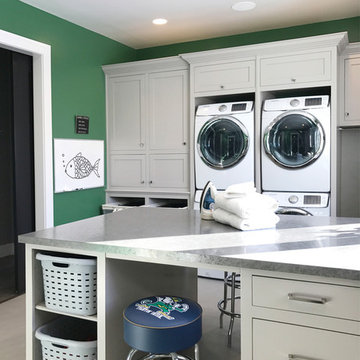
Ispirazione per un'ampia lavanderia multiuso chic con pareti verdi e lavatrice e asciugatrice a colonna
1.057 Foto di lavanderie con pareti nere e pareti verdi
6