1.057 Foto di lavanderie con pareti nere e pareti verdi
Filtra anche per:
Budget
Ordina per:Popolari oggi
41 - 60 di 1.057 foto
1 di 3
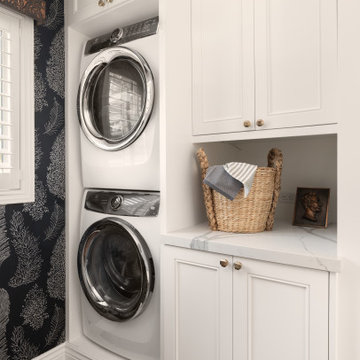
Immagine di una lavanderia chic con ante con riquadro incassato, ante bianche, pareti nere, lavatrice e asciugatrice a colonna, pavimento marrone e top bianco
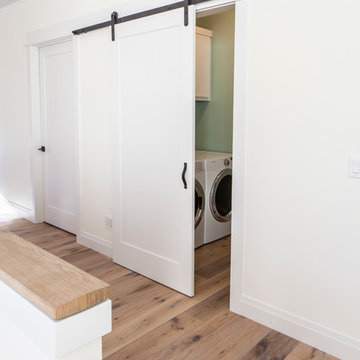
Foto di un ripostiglio-lavanderia minimalista di medie dimensioni con ante in stile shaker, ante bianche, pareti verdi, parquet chiaro e lavatrice e asciugatrice affiancate
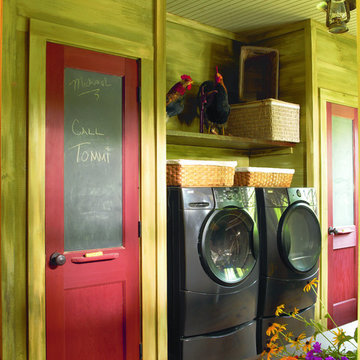
Foto di una lavanderia multiuso rustica di medie dimensioni con pareti verdi e parquet scuro

Photography by Starboard & Port of Springfield, Missouri.
Esempio di una sala lavanderia stile rurale di medie dimensioni con lavello a vasca singola, ante in stile shaker, ante beige, pareti verdi, lavatrice e asciugatrice affiancate, pavimento bianco e top grigio
Esempio di una sala lavanderia stile rurale di medie dimensioni con lavello a vasca singola, ante in stile shaker, ante beige, pareti verdi, lavatrice e asciugatrice affiancate, pavimento bianco e top grigio

Builder: John Kraemer & Sons | Architecture: Sharratt Design | Landscaping: Yardscapes | Photography: Landmark Photography
Foto di una grande lavanderia multiuso tradizionale con lavello sottopiano, ante con riquadro incassato, ante grigie, top in marmo, pavimento in gres porcellanato, lavatrice e asciugatrice a colonna, pavimento beige e pareti verdi
Foto di una grande lavanderia multiuso tradizionale con lavello sottopiano, ante con riquadro incassato, ante grigie, top in marmo, pavimento in gres porcellanato, lavatrice e asciugatrice a colonna, pavimento beige e pareti verdi

Phil Bell
Idee per una piccola lavanderia multiuso country con lavello da incasso, ante in stile shaker, ante in legno scuro, top in laminato, pareti verdi, pavimento con piastrelle in ceramica e lavatrice e asciugatrice affiancate
Idee per una piccola lavanderia multiuso country con lavello da incasso, ante in stile shaker, ante in legno scuro, top in laminato, pareti verdi, pavimento con piastrelle in ceramica e lavatrice e asciugatrice affiancate

Custom laundry room with cabinetry, build in linen/storage closet, and built in stainless steel sink with laminate counter.
Idee per una sala lavanderia tradizionale di medie dimensioni con lavello a vasca singola, ante con bugna sagomata, ante bianche, top in laminato, pareti verdi, pavimento in gres porcellanato e lavatrice e asciugatrice affiancate
Idee per una sala lavanderia tradizionale di medie dimensioni con lavello a vasca singola, ante con bugna sagomata, ante bianche, top in laminato, pareti verdi, pavimento in gres porcellanato e lavatrice e asciugatrice affiancate

Property Marketed by Hudson Place Realty - Style meets substance in this circa 1875 townhouse. Completely renovated & restored in a contemporary, yet warm & welcoming style, 295 Pavonia Avenue is the ultimate home for the 21st century urban family. Set on a 25’ wide lot, this Hamilton Park home offers an ideal open floor plan, 5 bedrooms, 3.5 baths and a private outdoor oasis.
With 3,600 sq. ft. of living space, the owner’s triplex showcases a unique formal dining rotunda, living room with exposed brick and built in entertainment center, powder room and office nook. The upper bedroom floors feature a master suite separate sitting area, large walk-in closet with custom built-ins, a dream bath with an over-sized soaking tub, double vanity, separate shower and water closet. The top floor is its own private retreat complete with bedroom, full bath & large sitting room.
Tailor-made for the cooking enthusiast, the chef’s kitchen features a top notch appliance package with 48” Viking refrigerator, Kuppersbusch induction cooktop, built-in double wall oven and Bosch dishwasher, Dacor espresso maker, Viking wine refrigerator, Italian Zebra marble counters and walk-in pantry. A breakfast nook leads out to the large deck and yard for seamless indoor/outdoor entertaining.
Other building features include; a handsome façade with distinctive mansard roof, hardwood floors, Lutron lighting, home automation/sound system, 2 zone CAC, 3 zone radiant heat & tremendous storage, A garden level office and large one bedroom apartment with private entrances, round out this spectacular home.

Designed and installed by Mauk Cabinets by Design in Tipp City, OH.
Kitchen Designer: Aaron Mauk.
Photos by: Shelley Schilperoot.
Idee per una lavanderia multiuso tradizionale di medie dimensioni con lavello da incasso, ante in stile shaker, ante bianche, top in laminato, pareti verdi, pavimento in legno massello medio e lavatrice e asciugatrice affiancate
Idee per una lavanderia multiuso tradizionale di medie dimensioni con lavello da incasso, ante in stile shaker, ante bianche, top in laminato, pareti verdi, pavimento in legno massello medio e lavatrice e asciugatrice affiancate

Budget analysis and project development by: May Construction, Inc. -------------------- Interior design by: Liz Williams
Ispirazione per una piccola sala lavanderia contemporanea con lavello a vasca singola, ante con riquadro incassato, ante bianche, top in superficie solida, pareti verdi, lavatrice e asciugatrice a colonna e pavimento con piastrelle in ceramica
Ispirazione per una piccola sala lavanderia contemporanea con lavello a vasca singola, ante con riquadro incassato, ante bianche, top in superficie solida, pareti verdi, lavatrice e asciugatrice a colonna e pavimento con piastrelle in ceramica

Idee per un grande ripostiglio-lavanderia classico con nessun'anta, ante bianche, top in superficie solida, pareti verdi, pavimento in legno massello medio, lavatrice e asciugatrice affiancate e pavimento marrone

Immagine di una sala lavanderia stile marino di medie dimensioni con lavello stile country, ante a filo, ante bianche, top in quarzite, pareti verdi, pavimento in gres porcellanato, lavatrice e asciugatrice affiancate e top bianco

Jackson Design Build |
Photography: NW Architectural Photography
Idee per un ripostiglio-lavanderia chic di medie dimensioni con lavatoio, top in legno, pareti verdi, pavimento in cemento, lavatrice e asciugatrice affiancate e pavimento verde
Idee per un ripostiglio-lavanderia chic di medie dimensioni con lavatoio, top in legno, pareti verdi, pavimento in cemento, lavatrice e asciugatrice affiancate e pavimento verde
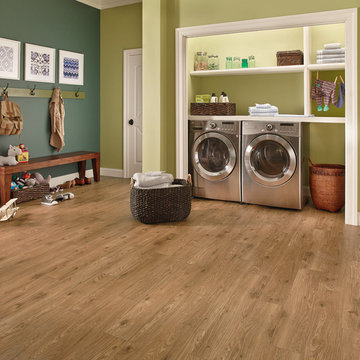
Idee per una grande lavanderia multiuso tradizionale con nessun'anta, pavimento in legno massello medio, lavatrice e asciugatrice affiancate e pareti verdi
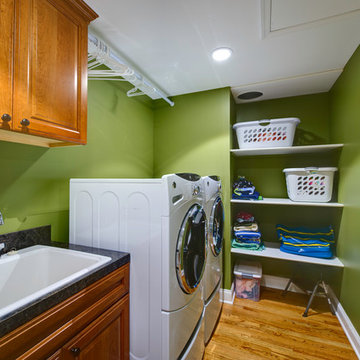
Robert J. Laramie Photography
Esempio di una lavanderia chic con lavello da incasso, pareti verdi e lavatrice e asciugatrice affiancate
Esempio di una lavanderia chic con lavello da incasso, pareti verdi e lavatrice e asciugatrice affiancate
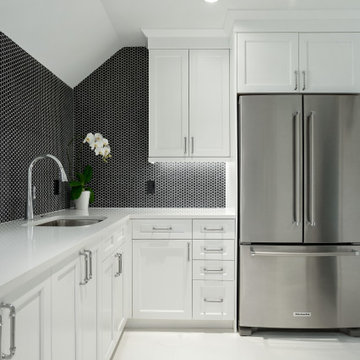
Before this laundry room was transformed it felt tired with peeling wallpaper and faded oak hardwood floors. We moved the ref and sink locations to get a more functional layout and increase folding counter space next to the washer and dryer. We also added a drip-dry hanging rod for clothes and a nook for brooms and mop storage. The cabinetry is Kitchen Craft, Lexington maple door style, in an Artic White painted finish with a 3 cm Cambria Whitehall quartz on the countertops. The laundry floor has The Tile Shop Metropolis White 12” hex. On the entire window wall, we installed Interceramic Restoration black 1” porcelain hex mosaic tile. For the sink, we installed a Blanco One medium single bowl undermount stainless steel sink paired with the Blanco Napa single pull-down faucet in chrome.

Joseph Teplitz of Press1Photos, LLC
Esempio di una grande lavanderia multiuso rustica con lavello a vasca singola, ante con bugna sagomata, ante con finitura invecchiata, lavatrice e asciugatrice affiancate e pareti verdi
Esempio di una grande lavanderia multiuso rustica con lavello a vasca singola, ante con bugna sagomata, ante con finitura invecchiata, lavatrice e asciugatrice affiancate e pareti verdi

We were excited to work with this client for a third time! This time they asked Thompson Remodeling to revamp the main level of their home to better support their lifestyle. The existing closed floor plan had all four of the main living spaces as individual rooms. We listened to their needs and created a design that included removing some walls and switching up the location of a few rooms for better flow.
The new and improved floor plan features an open kitchen (previously the enclosed den) and living room area with fully remodeled kitchen. We removed the walls in the dining room to create a larger dining room and den area and reconfigured the old kitchen space into a first floor laundry room/powder room combo. Lastly, we created a rear mudroom at the back entry to the home.
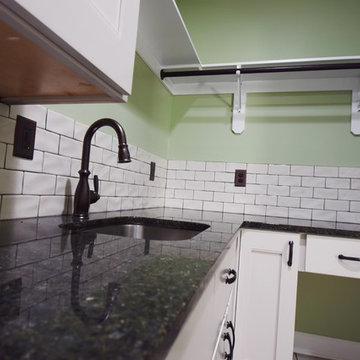
Immagine di una piccola lavanderia multiuso con lavello sottopiano, top in granito, pareti verdi, pavimento con piastrelle in ceramica, lavatrice e asciugatrice affiancate e pavimento bianco
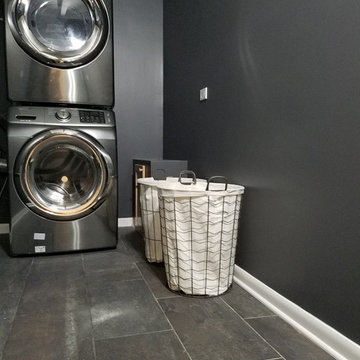
Ispirazione per una sala lavanderia minimal di medie dimensioni con pareti nere, pavimento in vinile, lavatrice e asciugatrice a colonna e pavimento marrone
1.057 Foto di lavanderie con pareti nere e pareti verdi
3