49 Foto di lavanderie con pareti marroni
Filtra anche per:
Budget
Ordina per:Popolari oggi
41 - 49 di 49 foto
1 di 3
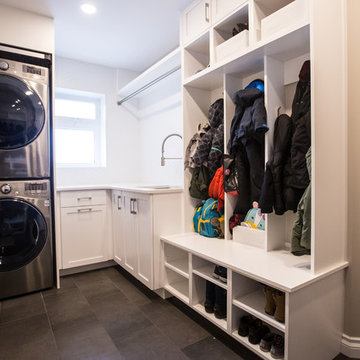
Photo by Naked Rain Creative
Ispirazione per una lavanderia multiuso design di medie dimensioni con lavello sottopiano, ante con riquadro incassato, top in quarzo composito, pareti marroni, pavimento in gres porcellanato, lavatrice e asciugatrice a colonna e ante grigie
Ispirazione per una lavanderia multiuso design di medie dimensioni con lavello sottopiano, ante con riquadro incassato, top in quarzo composito, pareti marroni, pavimento in gres porcellanato, lavatrice e asciugatrice a colonna e ante grigie
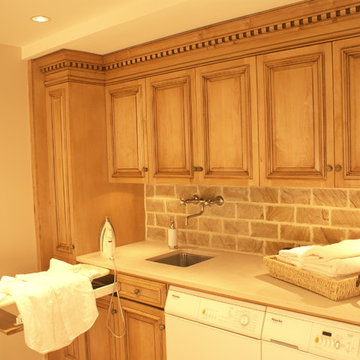
Immagine di una piccola lavanderia tradizionale con lavello a vasca singola, ante con bugna sagomata, top in marmo, lavatrice e asciugatrice affiancate, ante in legno scuro e pareti marroni

The Barefoot Bay Cottage is the first-holiday house to be designed and built for boutique accommodation business, Barefoot Escapes (www.barefootescapes.com.au). Working with many of The Designory’s favourite brands, it has been designed with an overriding luxe Australian coastal style synonymous with Sydney based team. The newly renovated three bedroom cottage is a north facing home which has been designed to capture the sun and the cooling summer breeze. Inside, the home is light-filled, open plan and imbues instant calm with a luxe palette of coastal and hinterland tones. The contemporary styling includes layering of earthy, tribal and natural textures throughout providing a sense of cohesiveness and instant tranquillity allowing guests to prioritise rest and rejuvenation.
Images captured by Jessie Prince
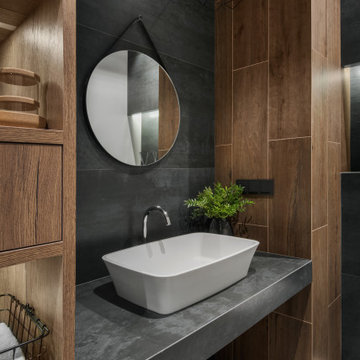
Декоратор-Катерина Наумова, фотограф- Ольга Мелекесцева.
Esempio di una piccola lavanderia con lavello da incasso, ante lisce, ante in legno scuro, top piastrellato, pareti marroni, pavimento con piastrelle in ceramica, lavatrice e asciugatrice a colonna, pavimento grigio e top nero
Esempio di una piccola lavanderia con lavello da incasso, ante lisce, ante in legno scuro, top piastrellato, pareti marroni, pavimento con piastrelle in ceramica, lavatrice e asciugatrice a colonna, pavimento grigio e top nero
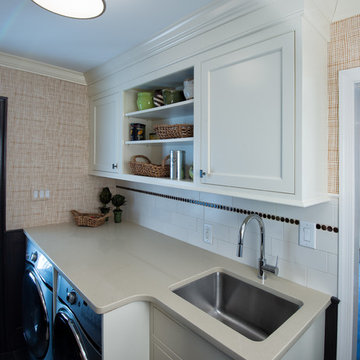
Ispirazione per una sala lavanderia chic di medie dimensioni con lavello sottopiano, ante in stile shaker, ante bianche, top in superficie solida, parquet scuro, lavatrice e asciugatrice affiancate e pareti marroni
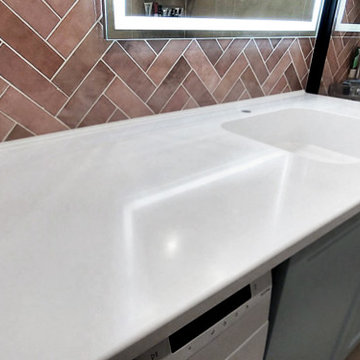
Столешница с интегрированной раковиной для санузла из искусственного камня Hi-Macs S034 Diamond White Solid однотонного белого цвета.
- Форма столешницы: угловая, г-образная.
- Размеры: 1138х1733х120/640 мм.
- Толщина: 30 мм.
- Подгиб: да.
- Борт: нет.
- Кромка: радиусная.
- Раковина интегрированная /мойка/ умывальник: из искусственного камня, модель UR550k. Размеры: 425х500 мм. Глубина чаши: 130 мм.
- Вырезы под слив, смеситель.
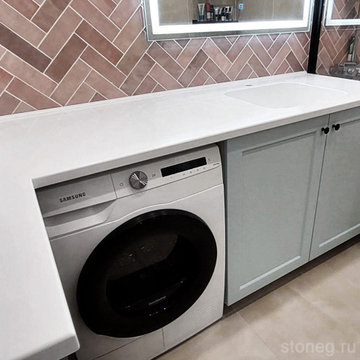
Столешница с интегрированной раковиной для санузла из искусственного камня Hi-Macs S034 Diamond White Solid однотонного белого цвета.
- Форма столешницы: угловая, г-образная.
- Размеры: 1138х1733х120/640 мм.
- Толщина: 30 мм.
- Подгиб: да.
- Борт: нет.
- Кромка: радиусная.
- Раковина интегрированная /мойка/ умывальник: из искусственного камня, модель UR550k. Размеры: 425х500 мм. Глубина чаши: 130 мм.
- Вырезы под слив, смеситель.
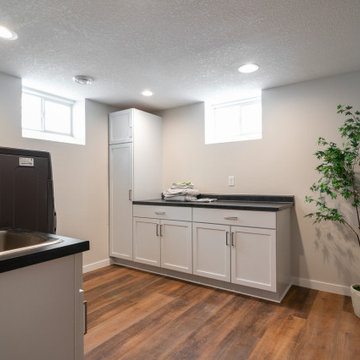
Only a few minutes from the project to the left (Another Minnetonka Finished Basement) this space was just as cluttered, dark, and under utilized.
Done in tandem with Landmark Remodeling, this space had a specific aesthetic: to be warm, with stained cabinetry, gas fireplace, and wet bar.
They also have a musically inclined son who needed a place for his drums and piano. We had amble space to accomodate everything they wanted.
We decided to move the existing laundry to another location, which allowed for a true bar space and two-fold, a dedicated laundry room with folding counter and utility closets.
The existing bathroom was one of the scariest we've seen, but we knew we could save it.
Overall the space was a huge transformation!
Photographer- Height Advantages
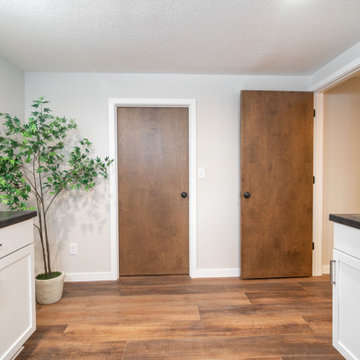
Only a few minutes from the project to the left (Another Minnetonka Finished Basement) this space was just as cluttered, dark, and under utilized.
Done in tandem with Landmark Remodeling, this space had a specific aesthetic: to be warm, with stained cabinetry, gas fireplace, and wet bar.
They also have a musically inclined son who needed a place for his drums and piano. We had amble space to accomodate everything they wanted.
We decided to move the existing laundry to another location, which allowed for a true bar space and two-fold, a dedicated laundry room with folding counter and utility closets.
The existing bathroom was one of the scariest we've seen, but we knew we could save it.
Overall the space was a huge transformation!
Photographer- Height Advantages
49 Foto di lavanderie con pareti marroni
3