540 Foto di lavanderie con pareti grigie e pavimento in legno massello medio
Filtra anche per:
Budget
Ordina per:Popolari oggi
141 - 160 di 540 foto
1 di 3
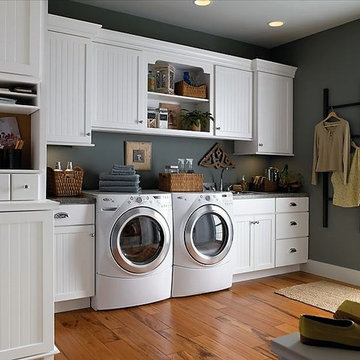
Idee per una grande sala lavanderia chic con lavello da incasso, ante in stile shaker, ante bianche, top in granito, pareti grigie, pavimento in legno massello medio e lavatrice e asciugatrice affiancate
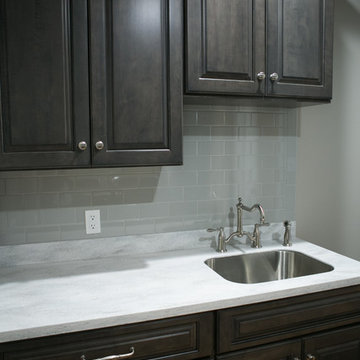
Jennifer Van Elk
Esempio di una piccola sala lavanderia classica con lavello sottopiano, ante con bugna sagomata, ante in legno bruno, pareti grigie, pavimento in legno massello medio, lavatrice e asciugatrice affiancate, pavimento marrone e top bianco
Esempio di una piccola sala lavanderia classica con lavello sottopiano, ante con bugna sagomata, ante in legno bruno, pareti grigie, pavimento in legno massello medio, lavatrice e asciugatrice affiancate, pavimento marrone e top bianco

Ispirazione per una grande lavanderia multiuso tradizionale con lavello sottopiano, ante in stile shaker, ante beige, top in granito, pavimento in legno massello medio, lavatrice e asciugatrice affiancate, pavimento marrone e pareti grigie
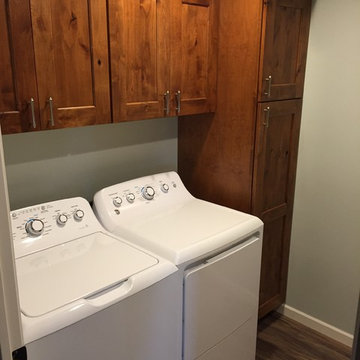
Woodland Cabinetry Portland Plus- Rustic Alder- Sienna stain
Idee per una sala lavanderia tradizionale di medie dimensioni con ante lisce, ante marroni, top in laminato, pareti grigie, pavimento in legno massello medio, lavatrice e asciugatrice affiancate e pavimento marrone
Idee per una sala lavanderia tradizionale di medie dimensioni con ante lisce, ante marroni, top in laminato, pareti grigie, pavimento in legno massello medio, lavatrice e asciugatrice affiancate e pavimento marrone
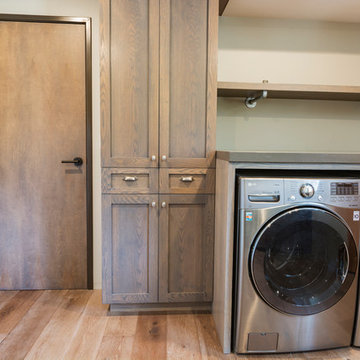
Ispirazione per una lavanderia multiuso rustica di medie dimensioni con lavello sottopiano, ante in stile shaker, ante grigie, pareti grigie, pavimento in legno massello medio e lavatrice e asciugatrice affiancate

Scullery Kitchen
Esempio di una lavanderia multiuso classica di medie dimensioni con lavello sottopiano, ante con riquadro incassato, ante bianche, top in quarzo composito, pareti grigie, pavimento in legno massello medio, lavatrice e asciugatrice affiancate, pavimento marrone e top grigio
Esempio di una lavanderia multiuso classica di medie dimensioni con lavello sottopiano, ante con riquadro incassato, ante bianche, top in quarzo composito, pareti grigie, pavimento in legno massello medio, lavatrice e asciugatrice affiancate, pavimento marrone e top grigio
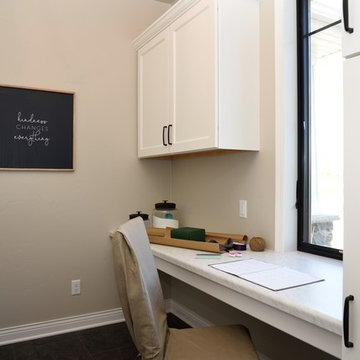
Foto di una lavanderia multiuso country con ante con riquadro incassato, ante bianche, top in laminato, pareti grigie, pavimento in legno massello medio, pavimento marrone e top turchese
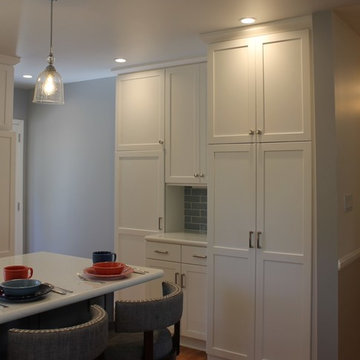
The side by side washer and dryer was replaced with a stacking unit that was enclosed behind a door that matched the new kitchen cabinets. The original laundry room door to the central hall was closed up, creating a corner for the stack washer and dryer.
JRY & Co.
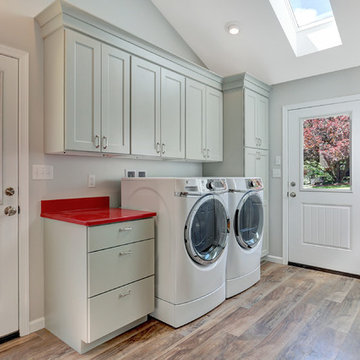
Esempio di una lavanderia multiuso di medie dimensioni con ante in stile shaker, ante beige, top in quarzo composito, pareti grigie, pavimento in legno massello medio e lavatrice e asciugatrice affiancate
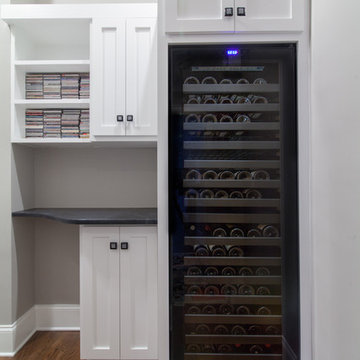
Ryan Long Photography
Connie Long Interiors
Esempio di una lavanderia tradizionale con ante in stile shaker, ante bianche, top in granito, pareti grigie, pavimento in legno massello medio e lavatrice e asciugatrice affiancate
Esempio di una lavanderia tradizionale con ante in stile shaker, ante bianche, top in granito, pareti grigie, pavimento in legno massello medio e lavatrice e asciugatrice affiancate
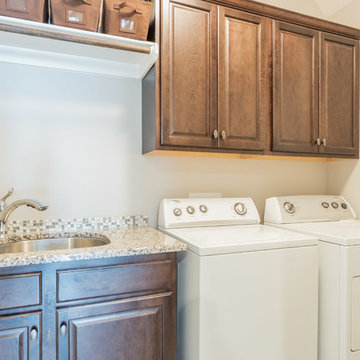
Foto di un ripostiglio-lavanderia chic di medie dimensioni con lavello sottopiano, ante con bugna sagomata, ante in legno scuro, top in granito, pareti grigie, pavimento in legno massello medio, lavatrice e asciugatrice affiancate, pavimento marrone e top multicolore
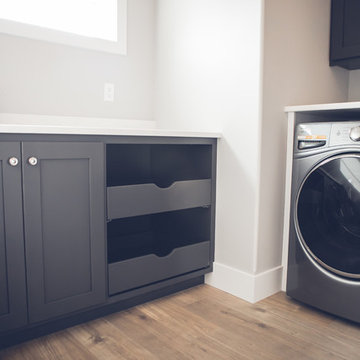
Ispirazione per una sala lavanderia design di medie dimensioni con ante in stile shaker, ante nere, pareti grigie, pavimento in legno massello medio, lavatrice e asciugatrice affiancate e pavimento marrone
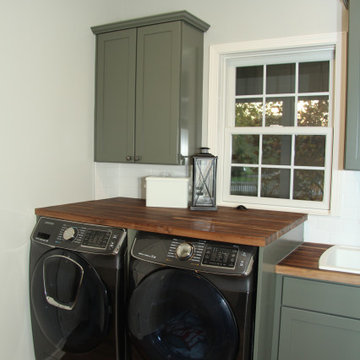
Idee per una piccola lavanderia multiuso country con lavello da incasso, ante in stile shaker, ante verdi, top in legno, pareti grigie, pavimento in legno massello medio, lavatrice e asciugatrice affiancate, pavimento marrone e top marrone
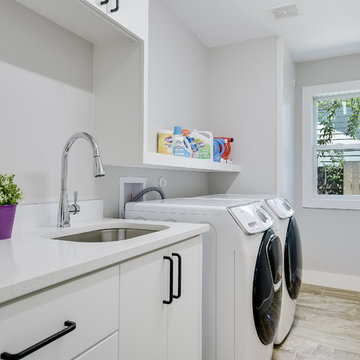
Idee per una sala lavanderia moderna di medie dimensioni con lavello sottopiano, ante lisce, ante bianche, top in quarzo composito, paraspruzzi bianco, paraspruzzi con piastrelle in ceramica, pavimento in legno massello medio, pavimento marrone, pareti grigie e lavatrice e asciugatrice affiancate
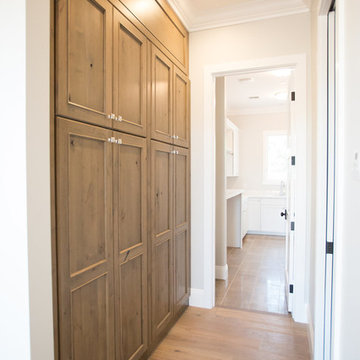
Lovely transitional style custom home in Scottsdale, Arizona. The high ceilings, skylights, white cabinetry, and medium wood tones create a light and airy feeling throughout the home. The aesthetic gives a nod to contemporary design and has a sophisticated feel but is also very inviting and warm. In part this was achieved by the incorporation of varied colors, styles, and finishes on the fixtures, tiles, and accessories. The look was further enhanced by the juxtapositional use of black and white to create visual interest and make it fun. Thoughtfully designed and built for real living and indoor/ outdoor entertainment.
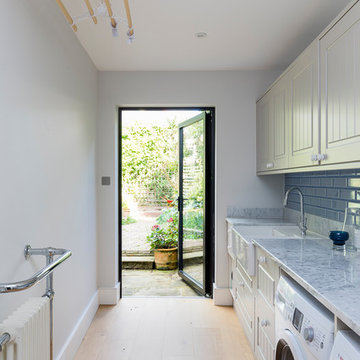
Chris Snook
Ispirazione per una sala lavanderia minimalista di medie dimensioni con lavello da incasso, ante con riquadro incassato, ante grigie, top in marmo, pareti grigie, pavimento in legno massello medio, lavatrice e asciugatrice affiancate e pavimento marrone
Ispirazione per una sala lavanderia minimalista di medie dimensioni con lavello da incasso, ante con riquadro incassato, ante grigie, top in marmo, pareti grigie, pavimento in legno massello medio, lavatrice e asciugatrice affiancate e pavimento marrone
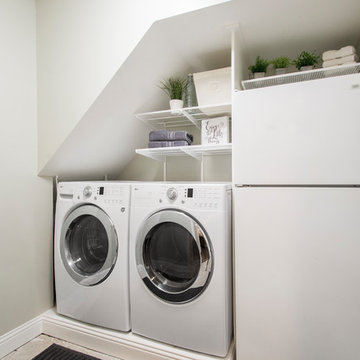
Our clients had just adopted a baby girl and needed extra space with a full bath for friends and family to come visit (and help out). The garage had previously been converted into a guest room with a sauna and half bath. The washer and dryer where located inside of the closet in the guest room, which made it difficult to do laundry when guest where there. That whole side of the house needed to be converted to more functional living spaces.
We removed the sauna and some garage storage to make way for the new bedroom and full bathroom area and living space. We were still able to kept enough room for two cars to park in the garage, which was important to the homeowners. The bathroom has a stand-up shower in it with a folding teak shower seat and teak drain. The green quartz slate and white gold glass mosaic accent tile that the homeowner chose is a nice contrast to the Apollo White floor tile. The homeowner wanted an updated transitional space, not too contemporary but not too traditional, so the Terrastone Star Light quartz countertops atop the Siteline cabinetry painted a soft green worked perfectly with what she envisioned. The homeowners have friends that use wheelchairs that will need to use this bathroom, so we kept that in mind when designing this space. This bathroom also serves as the pool bathroom, so needs to be accessible from the hallway, as well.
The washer and dryer actually stayed where they were but a laundry room was built around them. The wall in the guest bedroom was angeled and a new closet was built, closing it off from the laundry room. The mud room/kid’s storage area was a must needed space for this homeowner. From backpacks to lunchboxes and coats, it was a constant mess. We added a bench with cabinets above, shelving with bins below, and hooks for all of their belongings. Optimum Penny wall covering was added a fun touch to the kid’s space. Now each child has their own space and mom and dad aren’t tripping over their backpacks in the hallway! (Clients are waiting to install hardwoods throughout when they remodel the connecting rooms). Everyone is happy and our clients (and their guests) couldn’t be happier with their new spaces!
Design/Remodel by Hatfield Builders & Remodelers | Photography by Versatile Imaging
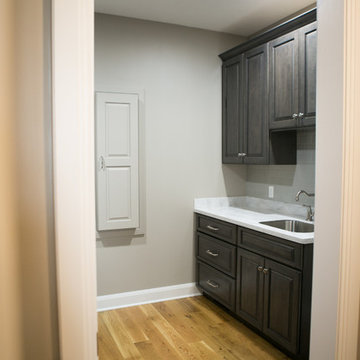
Jennifer Van Elk
Esempio di una piccola sala lavanderia classica con lavello sottopiano, ante con bugna sagomata, ante in legno bruno, pareti grigie, pavimento in legno massello medio, lavatrice e asciugatrice affiancate, pavimento marrone e top bianco
Esempio di una piccola sala lavanderia classica con lavello sottopiano, ante con bugna sagomata, ante in legno bruno, pareti grigie, pavimento in legno massello medio, lavatrice e asciugatrice affiancate, pavimento marrone e top bianco
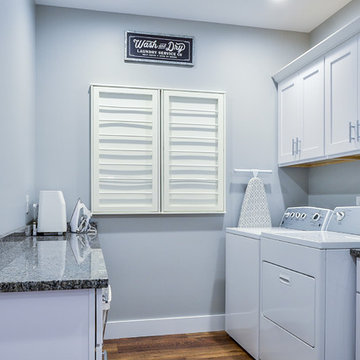
Idee per una piccola sala lavanderia contemporanea con lavello sottopiano, ante in stile shaker, ante bianche, top in granito, pareti grigie, pavimento in legno massello medio, lavatrice e asciugatrice affiancate, pavimento marrone e top grigio
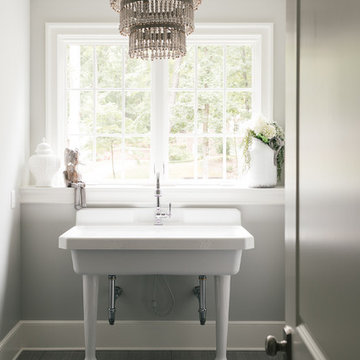
Foto di una grande sala lavanderia chic con lavatoio, top in superficie solida, pareti grigie, pavimento in legno massello medio, lavatrice e asciugatrice affiancate e pavimento grigio
540 Foto di lavanderie con pareti grigie e pavimento in legno massello medio
8