540 Foto di lavanderie con pareti grigie e pavimento in legno massello medio
Filtra anche per:
Budget
Ordina per:Popolari oggi
81 - 100 di 540 foto
1 di 3
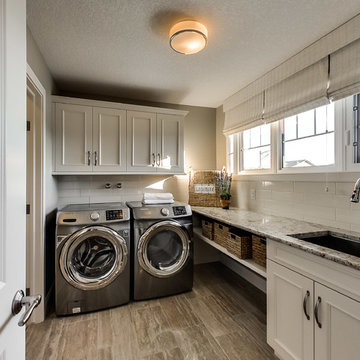
Ispirazione per una sala lavanderia classica con lavello sottopiano, ante bianche, pareti grigie, pavimento in legno massello medio, lavatrice e asciugatrice affiancate e ante con riquadro incassato

Custom Laundry space with basin for 2nd Floor of this Luxury Row Home in Philadelphia, PA. The surround for the front load washer and dryer serves as a folding station as well as a counter surface for cleaning supplies. Wall storage allows for overflow storage for the 2nd floor while providing a decorative feel to this unique space. Hanging Rail provides area to hang delicates or laundry requiring air dry. This room is approximately 5'x 11'.

Esempio di una sala lavanderia american style di medie dimensioni con lavello stile country, top in quarzite, pareti grigie, pavimento in legno massello medio, lavatrice e asciugatrice affiancate, pavimento grigio, ante in stile shaker, ante in legno bruno e top bianco
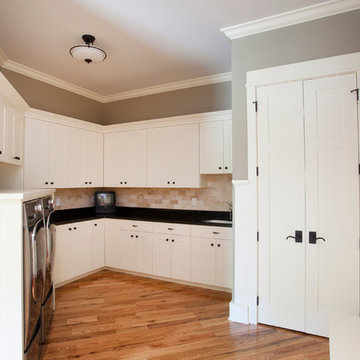
Idee per una grande sala lavanderia classica con lavello sottopiano, ante con riquadro incassato, ante bianche, top in granito, pareti grigie, pavimento in legno massello medio e lavatrice e asciugatrice affiancate
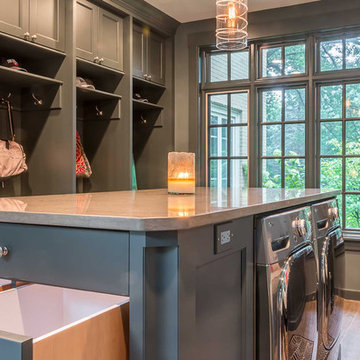
Clothes hampers in laundry
Esempio di una grande lavanderia multiuso scandinava con lavello sottopiano, ante lisce, ante grigie, top in quarzo composito, pareti grigie, pavimento in legno massello medio e lavatrice e asciugatrice affiancate
Esempio di una grande lavanderia multiuso scandinava con lavello sottopiano, ante lisce, ante grigie, top in quarzo composito, pareti grigie, pavimento in legno massello medio e lavatrice e asciugatrice affiancate

Eric Roth - Photo
INSIDE OUT, OUTSIDE IN – IPSWICH, MA
Downsizing from their sprawling country estate in Hamilton, MA, this retiring couple knew they found utopia when they purchased this already picturesque marsh-view home complete with ocean breezes, privacy and endless views. It was only a matter of putting their personal stamp on it with an emphasis on outdoor living to suit their evolving lifestyle with grandchildren. That vision included a natural screened porch that would invite the landscape inside and provide a vibrant space for maximized outdoor entertaining complete with electric ceiling heaters, adjacent wet bar & beverage station that all integrated seamlessly with the custom-built inground pool. Aside from providing the perfect getaway & entertainment mecca for their large family, this couple planned their forever home thoughtfully by adding square footage to accommodate single-level living. Sunrises are now magical from their first-floor master suite, luxury bath with soaker tub and laundry room, all with a view! Growing older will be more enjoyable with sleeping quarters, laundry and bath just steps from one another. With walls removed, utilities updated, a gas fireplace installed, and plentiful built-ins added, the sun-filled kitchen/dining/living combination eases entertaining and makes for a happy hang-out. This Ipswich home is drenched in conscious details, intentional planning and surrounded by a bucolic landscape, the perfect setting for peaceful enjoyment and harmonious living
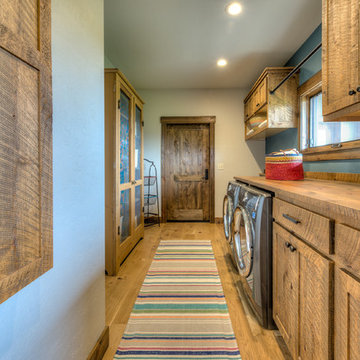
Beck Builders
Esempio di una sala lavanderia stile rurale con lavello da incasso, ante in stile shaker, ante in legno scuro, top in legno, pavimento in legno massello medio, lavatrice e asciugatrice affiancate, pavimento marrone, top marrone e pareti grigie
Esempio di una sala lavanderia stile rurale con lavello da incasso, ante in stile shaker, ante in legno scuro, top in legno, pavimento in legno massello medio, lavatrice e asciugatrice affiancate, pavimento marrone, top marrone e pareti grigie
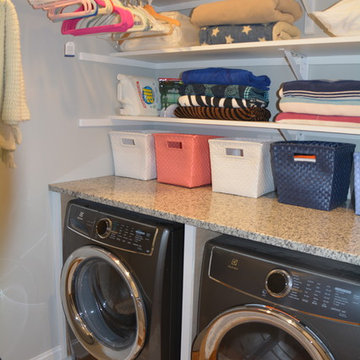
Immagine di una sala lavanderia classica di medie dimensioni con top in granito, pareti grigie, pavimento in legno massello medio, lavatrice e asciugatrice affiancate e pavimento marrone

A semi concealed cat door into the laundry closet helps contain the kitty litter and keeps kitty's business out of sight.
A Kitchen That Works LLC
Immagine di un piccolo ripostiglio-lavanderia chic con top in superficie solida, pavimento in legno massello medio, lavatrice e asciugatrice a colonna, pareti grigie, pavimento marrone e top beige
Immagine di un piccolo ripostiglio-lavanderia chic con top in superficie solida, pavimento in legno massello medio, lavatrice e asciugatrice a colonna, pareti grigie, pavimento marrone e top beige
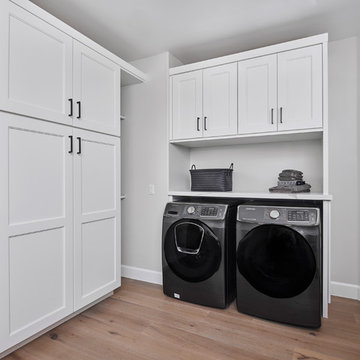
Immagine di una grande lavanderia multiuso chic con lavello sottopiano, ante con riquadro incassato, ante bianche, top in quarzo composito, pareti grigie, pavimento in legno massello medio, lavatrice e asciugatrice affiancate, pavimento grigio e top bianco
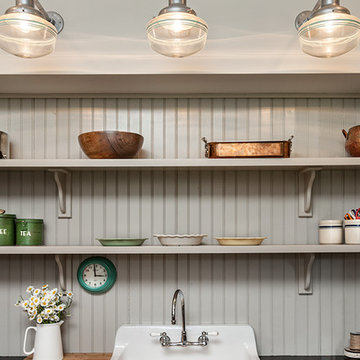
Inspiro 8 Studio
Immagine di una grande lavanderia multiuso country con lavello stile country, ante in stile shaker, ante grigie, top in granito, pareti grigie, pavimento in legno massello medio, lavatrice e asciugatrice affiancate e pavimento marrone
Immagine di una grande lavanderia multiuso country con lavello stile country, ante in stile shaker, ante grigie, top in granito, pareti grigie, pavimento in legno massello medio, lavatrice e asciugatrice affiancate e pavimento marrone
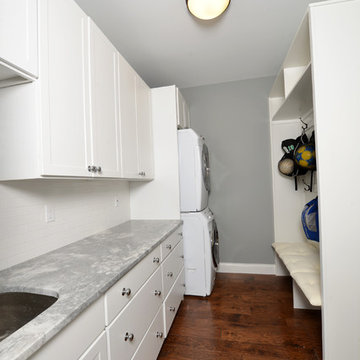
Immagine di una piccola lavanderia multiuso chic con lavello sottopiano, ante in stile shaker, ante bianche, top in marmo, pareti grigie, pavimento in legno massello medio, lavatrice e asciugatrice a colonna, pavimento marrone e top grigio
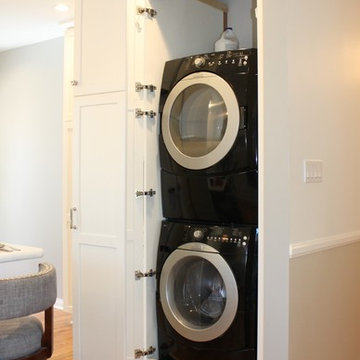
The side by side washer and dryer was replaced with a stacking unit that was enclosed behind a door that matched the new kitchen cabinets. The original laundry room door to the central hall was closed up, creating a corner for the stack washer and dryer.
JRY & Co.
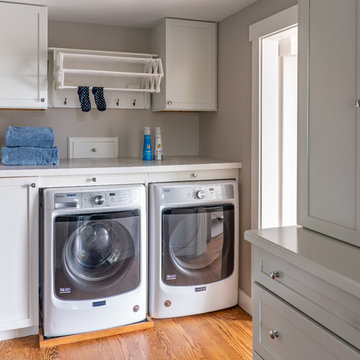
Eric Roth Photography
Esempio di una sala lavanderia chic di medie dimensioni con ante lisce, ante grigie, pareti grigie, pavimento in legno massello medio, lavatrice e asciugatrice affiancate, pavimento marrone, top bianco e top in laminato
Esempio di una sala lavanderia chic di medie dimensioni con ante lisce, ante grigie, pareti grigie, pavimento in legno massello medio, lavatrice e asciugatrice affiancate, pavimento marrone, top bianco e top in laminato
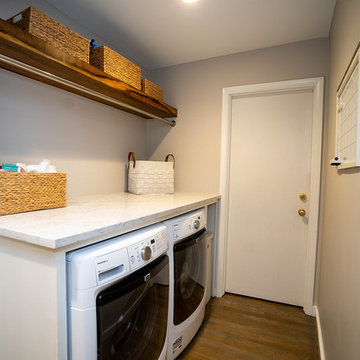
Foto di una piccola sala lavanderia moderna con top in quarzo composito, pareti grigie, pavimento in legno massello medio, lavatrice e asciugatrice affiancate, pavimento marrone e top bianco
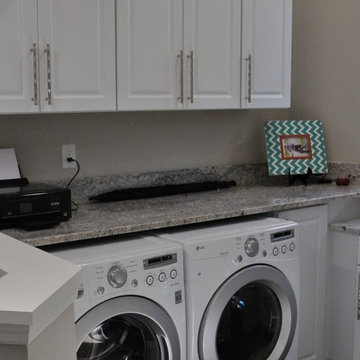
Esempio di un piccolo ripostiglio-lavanderia tradizionale con ante con bugna sagomata, ante gialle, top in granito, pareti grigie, pavimento in legno massello medio, lavatrice e asciugatrice affiancate, pavimento marrone e top grigio
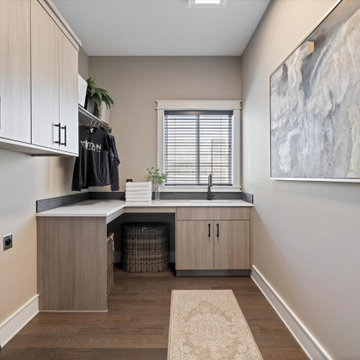
Ispirazione per una sala lavanderia tradizionale di medie dimensioni con lavello sottopiano, ante lisce, ante in legno scuro, top in quarzite, paraspruzzi nero, paraspruzzi con piastrelle diamantate, pareti grigie, pavimento in legno massello medio, lavatrice e asciugatrice affiancate, pavimento marrone e top bianco

This would be my room - a great work space for hobbies, with plenty of light and storage. and to help in multi-tasking, the washer and dryer are right here too. The gray walls and ceiling, white trim, windows, lighting and the hardwood flooring all combine to make this functional space cozy and bright.
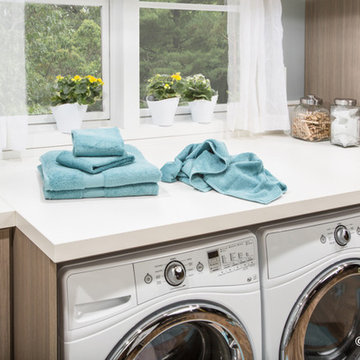
©ORG Home
Immagine di una sala lavanderia chic con lavello sottopiano, ante lisce, ante in legno scuro, top in superficie solida, pareti grigie, pavimento in legno massello medio e lavatrice e asciugatrice affiancate
Immagine di una sala lavanderia chic con lavello sottopiano, ante lisce, ante in legno scuro, top in superficie solida, pareti grigie, pavimento in legno massello medio e lavatrice e asciugatrice affiancate
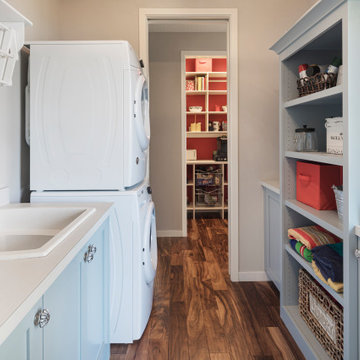
Function and good looks colorfully blend together in the combination laundry room/mudroom and the nearby pantry. Open shelving allows for quick access while pocket doors can easily close off the spaces before guests arrive. The laundry room/mudroom has a side entrance door for letting the dog out (and back in) and for handy access to an utility sink when needed after doing outdoor chores.
540 Foto di lavanderie con pareti grigie e pavimento in legno massello medio
5