2.050 Foto di lavanderie con pareti blu
Filtra anche per:
Budget
Ordina per:Popolari oggi
41 - 60 di 2.050 foto
1 di 2
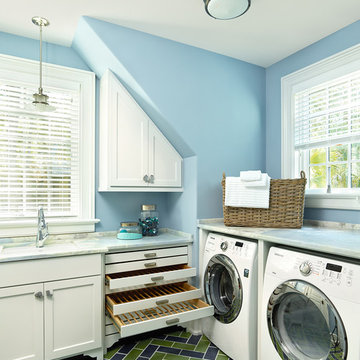
Holger Obenaus
Esempio di una sala lavanderia tradizionale di medie dimensioni con lavello sottopiano, ante in stile shaker, ante bianche, pareti blu, lavatrice e asciugatrice affiancate e pavimento multicolore
Esempio di una sala lavanderia tradizionale di medie dimensioni con lavello sottopiano, ante in stile shaker, ante bianche, pareti blu, lavatrice e asciugatrice affiancate e pavimento multicolore
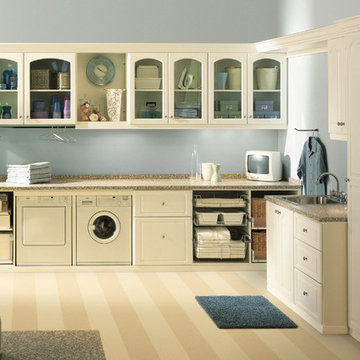
Revamping the laundry room brings a blend of functionality and style to an often-overlooked space. Upgrading appliances to energy-efficient models enhances efficiency while minimizing environmental impact.
Custom cabinetry and shelving solutions maximize storage for detergents, cleaning supplies, and laundry essentials, promoting an organized and clutter-free environment. Consideration of ergonomic design, such as a folding counter or ironing station, streamlines tasks and adds a touch of convenience.
Thoughtful lighting choices, perhaps with LED fixtures or natural light sources, contribute to a bright and inviting atmosphere. Flooring upgrades for durability, such as water-resistant tiles or easy-to-clean materials, can withstand the demands of laundry tasks.
Ultimately, a remodeled laundry room not only elevates its practical functionality but also transforms it into a well-designed, efficient space that makes the often-dreaded chore of laundry a more pleasant experience.
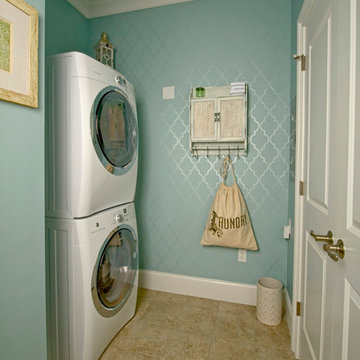
Jim Miller Desolation Road Studios
Immagine di una lavanderia tradizionale con pareti blu, lavatrice e asciugatrice a colonna e pavimento beige
Immagine di una lavanderia tradizionale con pareti blu, lavatrice e asciugatrice a colonna e pavimento beige
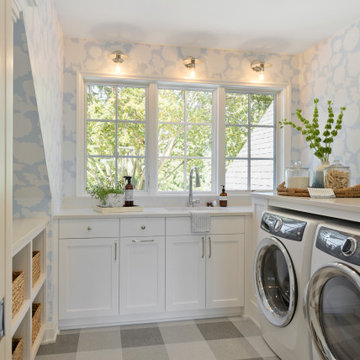
Ispirazione per una sala lavanderia stile marinaro con lavello sottopiano, ante in stile shaker, ante bianche, pareti blu, pavimento grigio e top bianco

The Dalton offers a spacious laundry room.
Ispirazione per una lavanderia multiuso stile marinaro con lavatoio, ante con bugna sagomata, ante bianche, pareti blu e lavatrice e asciugatrice affiancate
Ispirazione per una lavanderia multiuso stile marinaro con lavatoio, ante con bugna sagomata, ante bianche, pareti blu e lavatrice e asciugatrice affiancate

Our Austin studio decided to go bold with this project by ensuring that each space had a unique identity in the Mid-Century Modern style bathroom, butler's pantry, and mudroom. We covered the bathroom walls and flooring with stylish beige and yellow tile that was cleverly installed to look like two different patterns. The mint cabinet and pink vanity reflect the mid-century color palette. The stylish knobs and fittings add an extra splash of fun to the bathroom.
The butler's pantry is located right behind the kitchen and serves multiple functions like storage, a study area, and a bar. We went with a moody blue color for the cabinets and included a raw wood open shelf to give depth and warmth to the space. We went with some gorgeous artistic tiles that create a bold, intriguing look in the space.
In the mudroom, we used siding materials to create a shiplap effect to create warmth and texture – a homage to the classic Mid-Century Modern design. We used the same blue from the butler's pantry to create a cohesive effect. The large mint cabinets add a lighter touch to the space.
---
Project designed by the Atomic Ranch featured modern designers at Breathe Design Studio. From their Austin design studio, they serve an eclectic and accomplished nationwide clientele including in Palm Springs, LA, and the San Francisco Bay Area.
For more about Breathe Design Studio, see here: https://www.breathedesignstudio.com/
To learn more about this project, see here: https://www.breathedesignstudio.com/-atomic-ranch-1

This is a mid-sized galley style laundry room with custom paint grade cabinets. These cabinets feature a beaded inset construction method with a high gloss sheen on the painted finish. We also included a rolling ladder for easy access to upper level storage areas.

Rutt Regency classic laundry room! Photo by Stacy Zarin-Goldberg
Foto di una grande sala lavanderia tradizionale con lavello a vasca singola, ante con riquadro incassato, ante bianche, top in quarzo composito, pareti blu, pavimento con piastrelle in ceramica e lavatrice e asciugatrice affiancate
Foto di una grande sala lavanderia tradizionale con lavello a vasca singola, ante con riquadro incassato, ante bianche, top in quarzo composito, pareti blu, pavimento con piastrelle in ceramica e lavatrice e asciugatrice affiancate

A multi-purpose laundry room that keeps your house clean and you organized! To see more of the Lane floor plan visit: www.gomsh.com/the-lane
Photo by: Bryan Chavez
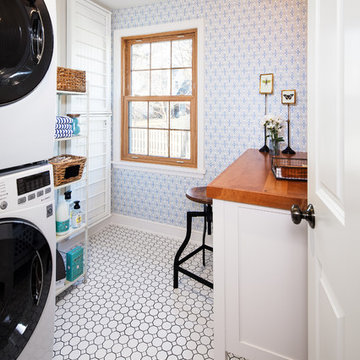
Thomas Grady Photography
Immagine di una sala lavanderia tradizionale con ante bianche, top in legno, pareti blu, lavatrice e asciugatrice a colonna, pavimento bianco e top marrone
Immagine di una sala lavanderia tradizionale con ante bianche, top in legno, pareti blu, lavatrice e asciugatrice a colonna, pavimento bianco e top marrone
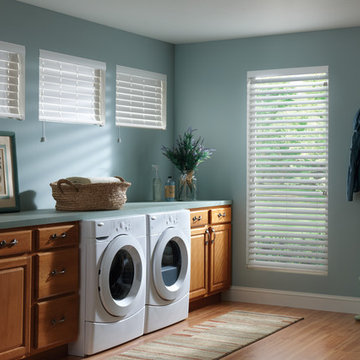
Crisp and clean white faux wood blinds are a great match for laundry rooms
Esempio di una lavanderia classica con pareti blu
Esempio di una lavanderia classica con pareti blu

One of the few truly American architectural styles, the Craftsman/Prairie style was developed around the turn of the century by a group of Midwestern architects who drew their inspiration from the surrounding landscape. The spacious yet cozy Thompson draws from features from both Craftsman/Prairie and Farmhouse styles for its all-American appeal. The eye-catching exterior includes a distinctive side entrance and stone accents as well as an abundance of windows for both outdoor views and interior rooms bathed in natural light.
The floor plan is equally creative. The large floor porch entrance leads into a spacious 2,400-square-foot main floor plan, including a living room with an unusual corner fireplace. Designed for both ease and elegance, it also features a sunroom that takes full advantage of the nearby outdoors, an adjacent private study/retreat and an open plan kitchen and dining area with a handy walk-in pantry filled with convenient storage. Not far away is the private master suite with its own large bathroom and closet, a laundry area and a 800-square-foot, three-car garage. At night, relax in the 1,000-square foot lower level family room or exercise space. When the day is done, head upstairs to the 1,300 square foot upper level, where three cozy bedrooms await, each with its own private bath.
Photographer: Ashley Avila Photography
Builder: Bouwkamp Builders

A Hamptons inspired design for Sydney's northern beaches.
Idee per una sala lavanderia di medie dimensioni con ante in stile shaker, ante bianche, top in quarzo composito, paraspruzzi con piastrelle diamantate, pareti blu, pavimento in gres porcellanato, lavatrice e asciugatrice affiancate e top bianco
Idee per una sala lavanderia di medie dimensioni con ante in stile shaker, ante bianche, top in quarzo composito, paraspruzzi con piastrelle diamantate, pareti blu, pavimento in gres porcellanato, lavatrice e asciugatrice affiancate e top bianco
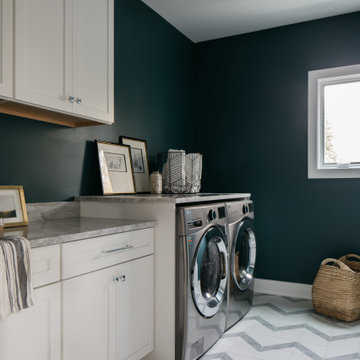
Ispirazione per una lavanderia tradizionale con ante in stile shaker, ante bianche, pareti blu, lavatrice e asciugatrice affiancate, pavimento multicolore e top grigio

Remodeled by Lion Builder construction
Design By Veneer Designs
Ispirazione per una grande sala lavanderia design con lavello sottopiano, ante lisce, top in quarzo composito, pareti blu, lavatrice e asciugatrice affiancate, top grigio, ante in legno scuro e pavimento blu
Ispirazione per una grande sala lavanderia design con lavello sottopiano, ante lisce, top in quarzo composito, pareti blu, lavatrice e asciugatrice affiancate, top grigio, ante in legno scuro e pavimento blu

A small, dark outdated laundry room in Hollywood Hills needed a refresh with additional hanging and shelf space. Creative owners not afraid of color. Accent wall wallpaper by Cole and Son. Custom cabinetry painted Amazon Soil by Benjamin Moore. Arctic White Quartz countertop. Walls Whispering Spring by Benjamin Moore. Electrolux Perfect Steam washer dryer with storage drawers. Quartz countertop. Photo by Amy Bartlam

This laundry room is filled with custom cabinetry. The washer and dryer are raised above the floor for easy access and to allow room for laundry baskets below.
Interior Designer: Adams Interior Design
Photo by: Daniel Contelmo Jr.

Ispirazione per una sala lavanderia tradizionale di medie dimensioni con lavello stile country, ante in stile shaker, ante bianche, top in saponaria, pareti blu, pavimento con piastrelle in ceramica e lavatrice e asciugatrice affiancate

No one likes it but there's no way around it — every family has laundry. However, having a well designed space like this one can take the drudgery out of washing clothes. Located off the kitchen and next to the back door, this laundry/mud room is part of the family hub. This is a great arrangement for families that need to multi-task — Keeping the front load washer and dryer in a side-by-side configuration allows for a large countertop that is handy for for folding and sorting. Coat hooks behind the back door a great place to hang raincoats or snow pants until dry, keeping the dampness away from the other jackets and coats.
Designer - Gerry Ayala
Photo - Cathy Rabeler

Jonathan Edwards
Foto di una grande lavanderia multiuso stile marinaro con lavello da incasso, ante con riquadro incassato, ante bianche, top in laminato, pareti blu, pavimento in marmo e lavatrice e asciugatrice affiancate
Foto di una grande lavanderia multiuso stile marinaro con lavello da incasso, ante con riquadro incassato, ante bianche, top in laminato, pareti blu, pavimento in marmo e lavatrice e asciugatrice affiancate
2.050 Foto di lavanderie con pareti blu
3