509 Foto di lavanderie con pareti blu e pavimento con piastrelle in ceramica
Filtra anche per:
Budget
Ordina per:Popolari oggi
81 - 100 di 509 foto
1 di 3
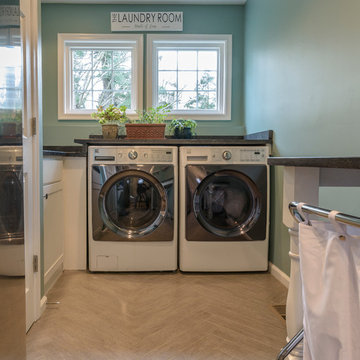
Felicia Evans Photography
Immagine di una piccola lavanderia multiuso classica con lavello sottopiano, ante in stile shaker, ante bianche, top in quarzite, pareti blu, pavimento con piastrelle in ceramica e lavatrice e asciugatrice affiancate
Immagine di una piccola lavanderia multiuso classica con lavello sottopiano, ante in stile shaker, ante bianche, top in quarzite, pareti blu, pavimento con piastrelle in ceramica e lavatrice e asciugatrice affiancate
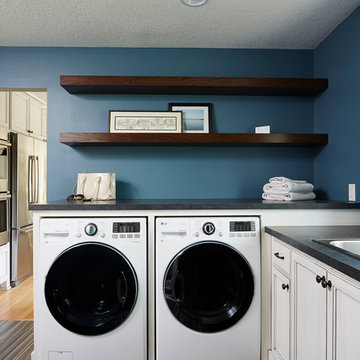
Esempio di una grande lavanderia multiuso classica con lavello da incasso, ante con riquadro incassato, ante bianche, top in laminato, pareti blu, pavimento con piastrelle in ceramica, lavatrice e asciugatrice affiancate e pavimento marrone

With the large addition, we designed a 2nd floor laundry room at the start of the main suite. Located in between all the bedrooms and bathrooms, this room's function is a 10 out of 10. We added a sink and plenty of cabinet storage. Not seen is a closet on the other wall that holds the iron and other larger items.

No one likes it but there's no way around it — every family has laundry. However, having a well designed space like this one can take the drudgery out of washing clothes. Located off the kitchen and next to the back door, this laundry/mud room is part of the family hub. This is a great arrangement for families that need to multi-task — Keeping the front load washer and dryer in a side-by-side configuration allows for a large countertop that is handy for for folding and sorting. Coat hooks behind the back door a great place to hang raincoats or snow pants until dry, keeping the dampness away from the other jackets and coats.
Designer - Gerry Ayala
Photo - Cathy Rabeler

This long narrow laundry room was transformed into amazing storage for a family with 3 baseball playing boys. Lots of storage for sports equipment and shoes and a beautiful dedicated laundry area.
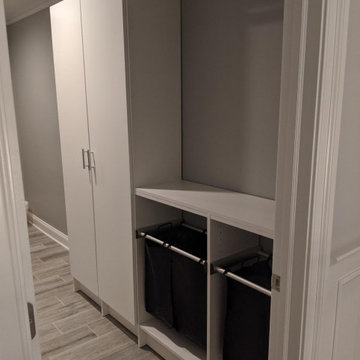
Laundry room multiuse storage
Esempio di una piccola lavanderia multiuso classica con ante lisce, ante bianche, pareti blu, pavimento con piastrelle in ceramica, pavimento grigio e top bianco
Esempio di una piccola lavanderia multiuso classica con ante lisce, ante bianche, pareti blu, pavimento con piastrelle in ceramica, pavimento grigio e top bianco
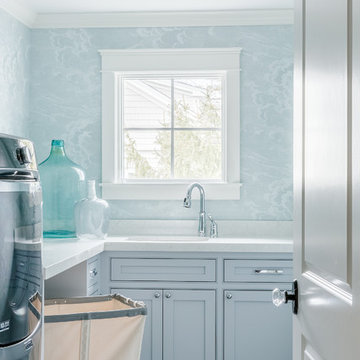
Photo by Sean Litchfield
Foto di una sala lavanderia country con lavello sottopiano, top in quarzo composito, pavimento con piastrelle in ceramica, lavatrice e asciugatrice affiancate e pareti blu
Foto di una sala lavanderia country con lavello sottopiano, top in quarzo composito, pavimento con piastrelle in ceramica, lavatrice e asciugatrice affiancate e pareti blu
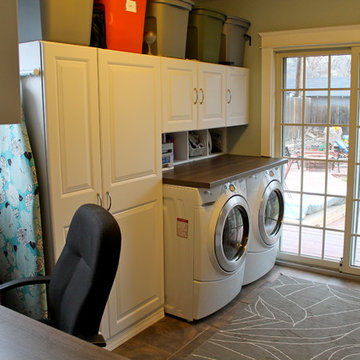
Ispirazione per una lavanderia multiuso classica con ante con bugna sagomata, top in laminato, pareti blu, pavimento con piastrelle in ceramica e lavatrice e asciugatrice affiancate
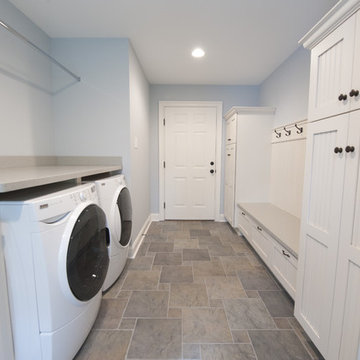
Photo by John Welsh.
Esempio di una lavanderia classica con ante bianche, pareti blu, pavimento con piastrelle in ceramica, lavatrice e asciugatrice affiancate e pavimento multicolore
Esempio di una lavanderia classica con ante bianche, pareti blu, pavimento con piastrelle in ceramica, lavatrice e asciugatrice affiancate e pavimento multicolore

Immagine di una lavanderia multiuso boho chic con ante in stile shaker, ante bianche, top in legno, pareti blu, pavimento con piastrelle in ceramica, lavatrice e asciugatrice affiancate e pavimento grigio
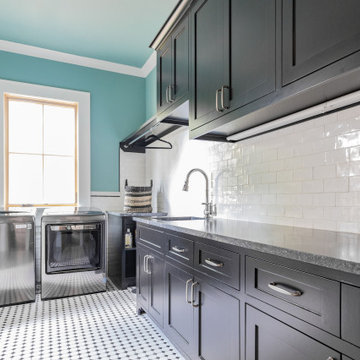
Ispirazione per una grande sala lavanderia country con lavello sottopiano, ante in stile shaker, ante nere, top in granito, pareti blu, pavimento con piastrelle in ceramica, lavatrice e asciugatrice affiancate, pavimento multicolore e top nero

Sunny, upper-level laundry room features:
Beautiful Interceramic Union Square glazed ceramic tile floor, in Hudson.
Painted shaker style custom cabinets by Ayr Cabinet Company includes a natural wood top, pull-out ironing board, towel bar and loads of storage.
Two huge fold down drying racks.
Thomas O'Brien Katie Conical Pendant by Visual Comfort & Co.
Kohler Iron/Tones™ undermount porcelain sink in Sea Salt.
Newport Brass Fairfield bridge faucet in flat black.
Artistic Tile Melange matte white, ceramic field tile backsplash.
Tons of right-height folding space.
General contracting by Martin Bros. Contracting, Inc.; Architecture by Helman Sechrist Architecture; Home Design by Maple & White Design; Photography by Marie Kinney Photography. Images are the property of Martin Bros. Contracting, Inc. and may not be used without written permission.
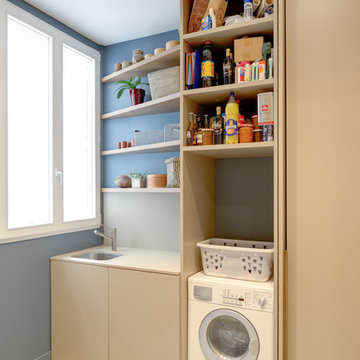
Julien Dominguez
Esempio di una lavanderia multiuso minimal di medie dimensioni con lavello sottopiano, ante beige, pareti blu e pavimento con piastrelle in ceramica
Esempio di una lavanderia multiuso minimal di medie dimensioni con lavello sottopiano, ante beige, pareti blu e pavimento con piastrelle in ceramica
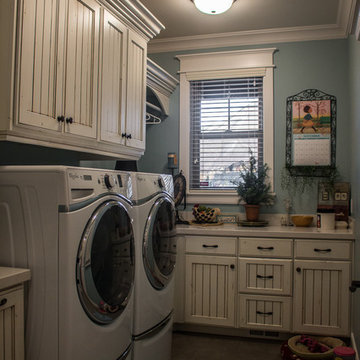
Idee per una sala lavanderia tradizionale di medie dimensioni con lavello sottopiano, ante con riquadro incassato, ante con finitura invecchiata, top in quarzo composito, pareti blu, pavimento con piastrelle in ceramica e lavatrice e asciugatrice affiancate
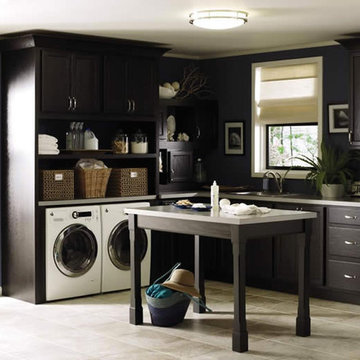
Immagine di una sala lavanderia american style di medie dimensioni con lavello sottopiano, ante lisce, ante in legno bruno, pareti blu, pavimento con piastrelle in ceramica, lavatrice e asciugatrice affiancate e pavimento grigio
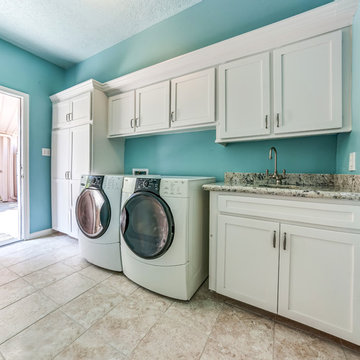
Ispirazione per una lavanderia tradizionale di medie dimensioni con lavello sottopiano, ante in stile shaker, ante bianche, top in granito, pareti blu, pavimento con piastrelle in ceramica, lavatrice e asciugatrice affiancate e pavimento marrone
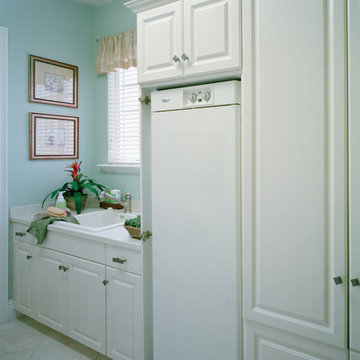
Utility Room. The Sater Design Collection's luxury, Mediterranean home plan "Maxina" (Plan #6944). saterdesign.com
Idee per una grande lavanderia multiuso chic con lavello da incasso, ante con bugna sagomata, ante bianche, top in superficie solida, pareti blu, pavimento con piastrelle in ceramica e lavatrice e asciugatrice affiancate
Idee per una grande lavanderia multiuso chic con lavello da incasso, ante con bugna sagomata, ante bianche, top in superficie solida, pareti blu, pavimento con piastrelle in ceramica e lavatrice e asciugatrice affiancate
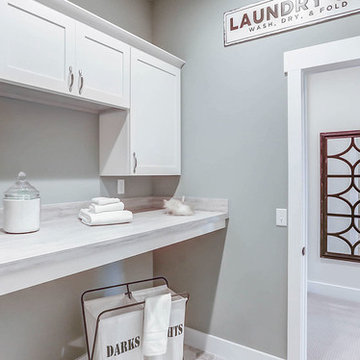
This grand 2-story home with first-floor owner’s suite includes a 3-car garage with spacious mudroom entry complete with built-in lockers. A stamped concrete walkway leads to the inviting front porch. Double doors open to the foyer with beautiful hardwood flooring that flows throughout the main living areas on the 1st floor. Sophisticated details throughout the home include lofty 10’ ceilings on the first floor and farmhouse door and window trim and baseboard. To the front of the home is the formal dining room featuring craftsman style wainscoting with chair rail and elegant tray ceiling. Decorative wooden beams adorn the ceiling in the kitchen, sitting area, and the breakfast area. The well-appointed kitchen features stainless steel appliances, attractive cabinetry with decorative crown molding, Hanstone countertops with tile backsplash, and an island with Cambria countertop. The breakfast area provides access to the spacious covered patio. A see-thru, stone surround fireplace connects the breakfast area and the airy living room. The owner’s suite, tucked to the back of the home, features a tray ceiling, stylish shiplap accent wall, and an expansive closet with custom shelving. The owner’s bathroom with cathedral ceiling includes a freestanding tub and custom tile shower. Additional rooms include a study with cathedral ceiling and rustic barn wood accent wall and a convenient bonus room for additional flexible living space. The 2nd floor boasts 3 additional bedrooms, 2 full bathrooms, and a loft that overlooks the living room.
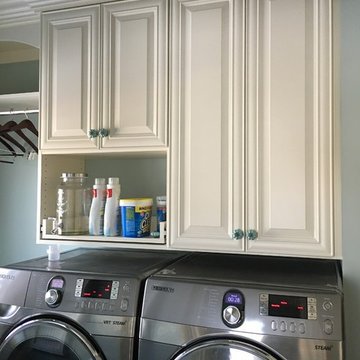
Laundry Room with pull-out shelf in upper cabinet. Doors to the right open to a clothes chute in the wall.
Idee per una lavanderia multiuso classica di medie dimensioni con lavello stile country, ante con bugna sagomata, ante bianche, pareti blu, pavimento con piastrelle in ceramica e lavatrice e asciugatrice affiancate
Idee per una lavanderia multiuso classica di medie dimensioni con lavello stile country, ante con bugna sagomata, ante bianche, pareti blu, pavimento con piastrelle in ceramica e lavatrice e asciugatrice affiancate
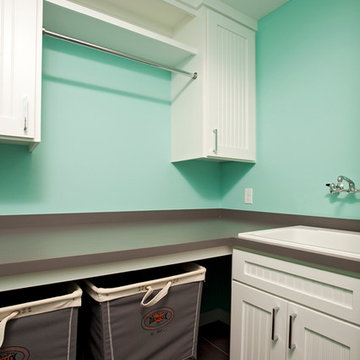
An upper level laundry room in a new home construction by custom home builder, Homes By Tradition
Immagine di una piccola sala lavanderia classica con ante bianche, top in laminato, pareti blu, pavimento con piastrelle in ceramica, lavatrice e asciugatrice affiancate, top grigio e ante con riquadro incassato
Immagine di una piccola sala lavanderia classica con ante bianche, top in laminato, pareti blu, pavimento con piastrelle in ceramica, lavatrice e asciugatrice affiancate, top grigio e ante con riquadro incassato
509 Foto di lavanderie con pareti blu e pavimento con piastrelle in ceramica
5