509 Foto di lavanderie con pareti blu e pavimento con piastrelle in ceramica
Filtra anche per:
Budget
Ordina per:Popolari oggi
61 - 80 di 509 foto
1 di 3

One of the few truly American architectural styles, the Craftsman/Prairie style was developed around the turn of the century by a group of Midwestern architects who drew their inspiration from the surrounding landscape. The spacious yet cozy Thompson draws from features from both Craftsman/Prairie and Farmhouse styles for its all-American appeal. The eye-catching exterior includes a distinctive side entrance and stone accents as well as an abundance of windows for both outdoor views and interior rooms bathed in natural light.
The floor plan is equally creative. The large floor porch entrance leads into a spacious 2,400-square-foot main floor plan, including a living room with an unusual corner fireplace. Designed for both ease and elegance, it also features a sunroom that takes full advantage of the nearby outdoors, an adjacent private study/retreat and an open plan kitchen and dining area with a handy walk-in pantry filled with convenient storage. Not far away is the private master suite with its own large bathroom and closet, a laundry area and a 800-square-foot, three-car garage. At night, relax in the 1,000-square foot lower level family room or exercise space. When the day is done, head upstairs to the 1,300 square foot upper level, where three cozy bedrooms await, each with its own private bath.
Photographer: Ashley Avila Photography
Builder: Bouwkamp Builders
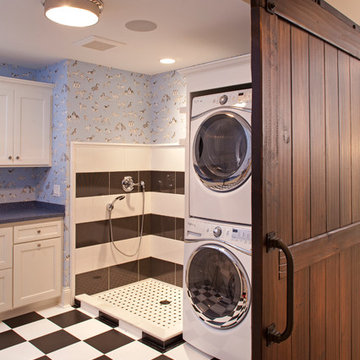
Idee per una grande sala lavanderia classica con ante con riquadro incassato, ante bianche, pareti blu, pavimento con piastrelle in ceramica e lavatrice e asciugatrice a colonna

With the large addition, we designed a 2nd floor laundry room at the start of the main suite. Located in between all the bedrooms and bathrooms, this room's function is a 10 out of 10. We added a sink and plenty of cabinet storage. Not seen is a closet on the other wall that holds the iron and other larger items.

A multi-purpose laundry room that keeps your house clean and you organized! To see more of the Lane floor plan visit: www.gomsh.com/the-lane
Photo by: Bryan Chavez
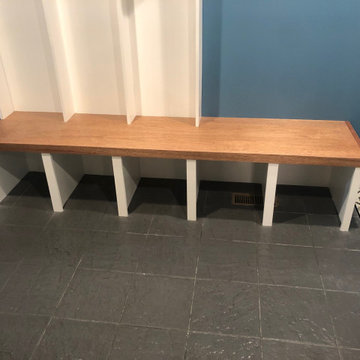
Ispirazione per una lavanderia multiuso eclettica con ante in stile shaker, ante bianche, top in legno, pareti blu, pavimento con piastrelle in ceramica, lavatrice e asciugatrice affiancate e pavimento grigio

Combination layout of laundry, mudroom & pantry rooms come together in cabinetry & cohesive design. Soft maple cabinetry finished in our light, Antique White stain creates the lake house, beach style.

A dividing panel was included in the pull-out pantry, providing a place to hang brooms or dust trays. The top drawer below the counter houses a convenient hide-away ironing board.
The original window was enlarged so it could be centered and allow great natural light into the room.
The finished laundry room is a huge upgrade for the clients and they could not be happier! They now have plenty of storage space and counter space for improved organization and efficiency. Not only is the layout more functional, but the bright paint color, glamorous chandelier, elegant counter tops, show-stopping backsplash and sleek stainless-steel appliances make for a truly beautiful laundry room they can be proud of!
Photography by Todd Ramsey, Impressia.
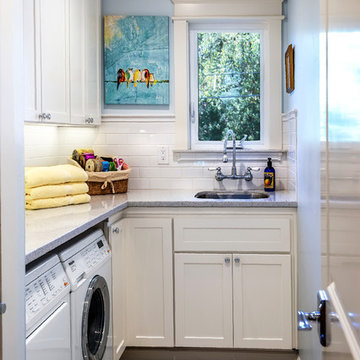
Charlie Gibson Photography
Idee per una lavanderia chic con lavello sottopiano, ante bianche, top in marmo, pareti blu, pavimento con piastrelle in ceramica e lavatrice e asciugatrice affiancate
Idee per una lavanderia chic con lavello sottopiano, ante bianche, top in marmo, pareti blu, pavimento con piastrelle in ceramica e lavatrice e asciugatrice affiancate

Rutt Regency classic laundry room! Photo by Stacy Zarin-Goldberg
Foto di una grande sala lavanderia tradizionale con lavello a vasca singola, ante con riquadro incassato, ante bianche, top in quarzo composito, pareti blu, pavimento con piastrelle in ceramica e lavatrice e asciugatrice affiancate
Foto di una grande sala lavanderia tradizionale con lavello a vasca singola, ante con riquadro incassato, ante bianche, top in quarzo composito, pareti blu, pavimento con piastrelle in ceramica e lavatrice e asciugatrice affiancate

A cheerful laundry room with light wood stained cabinets and floating shelves
Photo by Ashley Avila Photography
Idee per una sala lavanderia con lavello sottopiano, ante a filo, ante con finitura invecchiata, top in quarzo composito, pareti blu, pavimento con piastrelle in ceramica, lavatrice e asciugatrice a colonna, pavimento beige, top bianco e carta da parati
Idee per una sala lavanderia con lavello sottopiano, ante a filo, ante con finitura invecchiata, top in quarzo composito, pareti blu, pavimento con piastrelle in ceramica, lavatrice e asciugatrice a colonna, pavimento beige, top bianco e carta da parati
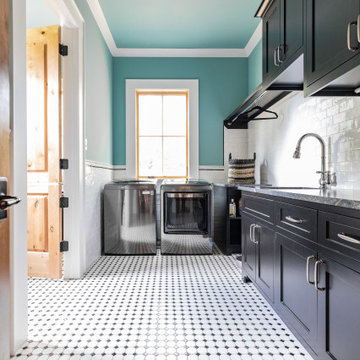
Foto di una grande sala lavanderia country con lavello sottopiano, ante in stile shaker, ante nere, top in granito, pareti blu, pavimento con piastrelle in ceramica, lavatrice e asciugatrice affiancate, pavimento multicolore e top nero
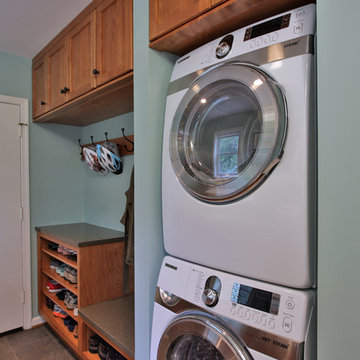
Esempio di una lavanderia chic con lavello sottopiano, ante in stile shaker, ante in legno scuro, pareti blu, pavimento con piastrelle in ceramica e lavatrice e asciugatrice a colonna

Dans ce projet les clients ont souhaité organisé leur pièce buanderie/vestiaire en créant beaucoup de rangements, en y intégrant joliment la machine à laver ainsi que l'évier existant, le tout dans un style campagne chic.
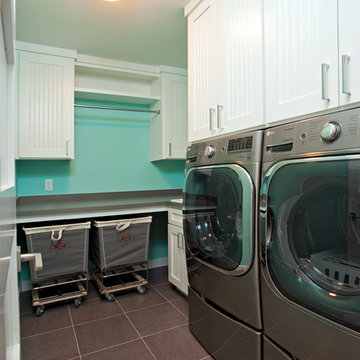
An upper level laundry room in a new home construction by custom home builder, Homes By Tradition
Esempio di una piccola sala lavanderia tradizionale con ante bianche, top in laminato, pareti blu, pavimento con piastrelle in ceramica, lavatrice e asciugatrice affiancate e ante con riquadro incassato
Esempio di una piccola sala lavanderia tradizionale con ante bianche, top in laminato, pareti blu, pavimento con piastrelle in ceramica, lavatrice e asciugatrice affiancate e ante con riquadro incassato

Foto di una grande sala lavanderia stile marinaro con lavatoio, ante con riquadro incassato, ante grigie, pareti blu, pavimento con piastrelle in ceramica, lavatrice e asciugatrice a colonna, pavimento beige, top blu e carta da parati
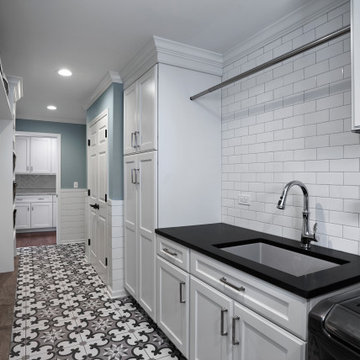
This laundry room is perfect storage for a large family.
Foto di una sala lavanderia tradizionale di medie dimensioni con lavello sottopiano, ante con riquadro incassato, ante bianche, top in granito, pareti blu, pavimento con piastrelle in ceramica, lavatrice e asciugatrice affiancate, pavimento multicolore e top nero
Foto di una sala lavanderia tradizionale di medie dimensioni con lavello sottopiano, ante con riquadro incassato, ante bianche, top in granito, pareti blu, pavimento con piastrelle in ceramica, lavatrice e asciugatrice affiancate, pavimento multicolore e top nero
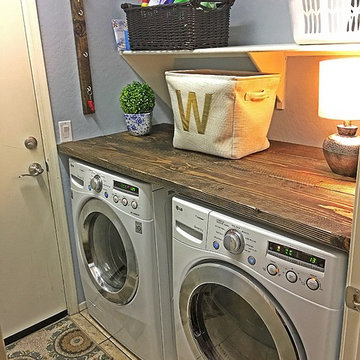
Idee per una piccola sala lavanderia country con top in legno, pareti blu, pavimento con piastrelle in ceramica e lavatrice e asciugatrice affiancate
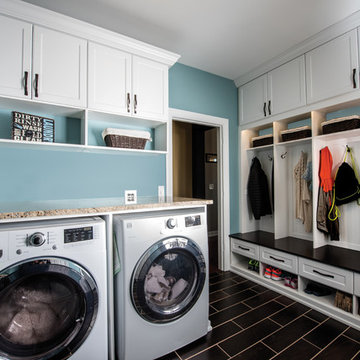
Idee per una grande lavanderia multiuso contemporanea con ante con riquadro incassato, ante bianche, pareti blu, pavimento con piastrelle in ceramica, lavatrice e asciugatrice affiancate, pavimento marrone e top nero
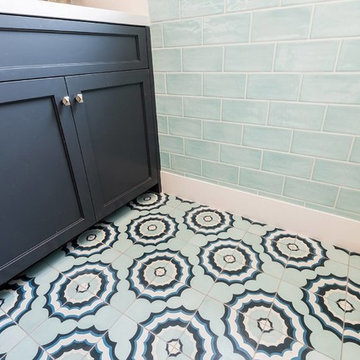
Cement tile detailing at laundry room
Immagine di una piccola sala lavanderia stile marinaro con ante in stile shaker, ante blu, top in quarzo composito, pareti blu, pavimento con piastrelle in ceramica, lavatrice e asciugatrice affiancate, pavimento blu e top bianco
Immagine di una piccola sala lavanderia stile marinaro con ante in stile shaker, ante blu, top in quarzo composito, pareti blu, pavimento con piastrelle in ceramica, lavatrice e asciugatrice affiancate, pavimento blu e top bianco
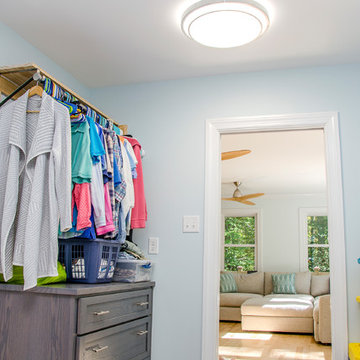
Landry room with side by site washer dryer and a pair of storage cabinets with hanging racks above
Esempio di una piccola sala lavanderia chic con ante a persiana, ante grigie, top in legno, pareti blu, lavatrice e asciugatrice affiancate, pavimento con piastrelle in ceramica e pavimento beige
Esempio di una piccola sala lavanderia chic con ante a persiana, ante grigie, top in legno, pareti blu, lavatrice e asciugatrice affiancate, pavimento con piastrelle in ceramica e pavimento beige
509 Foto di lavanderie con pareti blu e pavimento con piastrelle in ceramica
4