2.358 Foto di lavanderie con pareti blu e pareti marroni
Filtra anche per:
Budget
Ordina per:Popolari oggi
141 - 160 di 2.358 foto
1 di 3
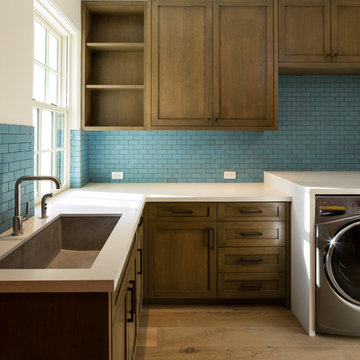
Foto di una sala lavanderia chic di medie dimensioni con lavello sottopiano, ante a filo, ante bianche, pareti blu, pavimento in legno massello medio e lavatrice e asciugatrice affiancate
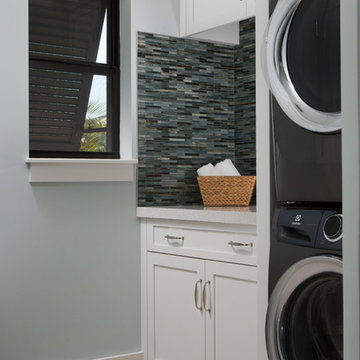
Immagine di una sala lavanderia costiera con ante in stile shaker, ante bianche, pareti blu, parquet chiaro, lavatrice e asciugatrice a colonna, pavimento beige e top beige
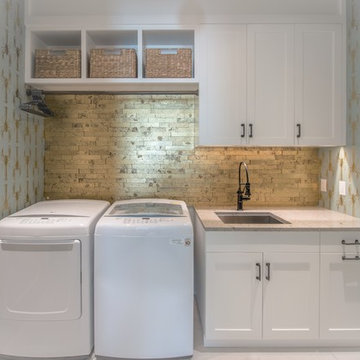
Impactful design can be found even in the smallest spaces. Who wouldn’t want to come and do laundry in this delightfully warm and inviting laundry room? The gold brick tile and lobster print wall paper bring a sense of class and whimsy that would make anyone want to visit the space.
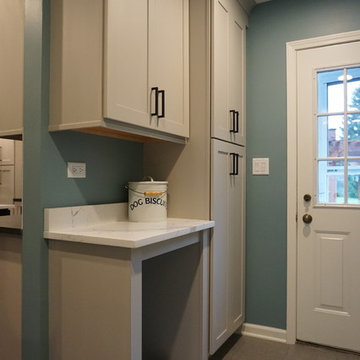
Bright and spacious mudroom/laundry room.
Idee per una piccola lavanderia multiuso classica con lavello a vasca singola, ante in stile shaker, ante grigie, top in quarzo composito, pareti blu, pavimento in gres porcellanato, lavatrice e asciugatrice affiancate e pavimento grigio
Idee per una piccola lavanderia multiuso classica con lavello a vasca singola, ante in stile shaker, ante grigie, top in quarzo composito, pareti blu, pavimento in gres porcellanato, lavatrice e asciugatrice affiancate e pavimento grigio
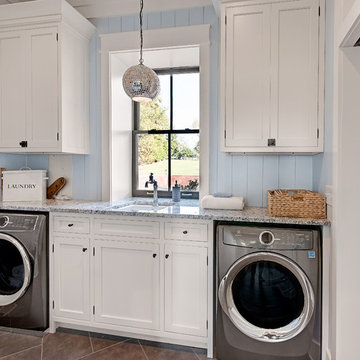
Ispirazione per una lavanderia stile marino di medie dimensioni con lavello sottopiano, ante bianche, top in granito, pareti blu, lavatrice e asciugatrice affiancate, pavimento grigio e ante a filo

Mark Lohman
Esempio di una sala lavanderia bohémian di medie dimensioni con lavello stile country, ante in stile shaker, ante bianche, top in quarzo composito, pareti blu, pavimento in legno verniciato, lavatrice e asciugatrice affiancate, pavimento bianco e top beige
Esempio di una sala lavanderia bohémian di medie dimensioni con lavello stile country, ante in stile shaker, ante bianche, top in quarzo composito, pareti blu, pavimento in legno verniciato, lavatrice e asciugatrice affiancate, pavimento bianco e top beige
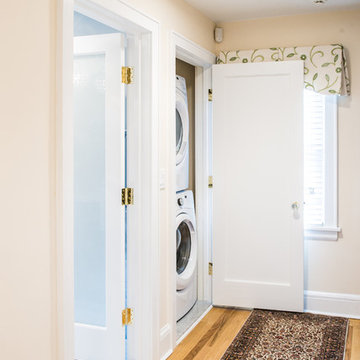
Our client had the laundry room down in the basement, like so many other homes, but could not figure out how to get it upstairs. There simply was no room for it, so when we were called in to design the bathroom, we were asked to figure out a way to do what so many home owners are doing right now. That is; how do we bring the laundry room upstairs where all of the bedrooms are located, where all the dirty laundry is generated, saving us from having to go down 3 floors back and forth. So, the looming questions were, can this be done in our already small bathroom area, and If this can be done, how can we do it to make it fit within the upstairs living quarters seamlessly?
It would take some creative thinking, some compromising and some clients who trust you enough to make some decisions that would affect not only their bathroom but their closets, their hallway, parts of their master bedroom and then having the logistics to work around their family, going in and out of their private sanctuary, keeping the area clean while generating a mountain of dust and debris, all in the same breath of being mindful of their precious children and a lovely dog.

This laundry room design is exactly what every home needs! As a dedicated utility, storage, and laundry room, it includes space to store laundry supplies, pet products, and much more. It also incorporates a utility sink, countertop, and dedicated areas to sort dirty clothes and hang wet clothes to dry. The space also includes a relaxing bench set into the wall of cabinetry.
Photos by Susan Hagstrom

Builder: Copper Creek, LLC
Architect: David Charlez Designs
Interior Design: Bria Hammel Interiors
Photo Credit: Spacecrafting
Immagine di una sala lavanderia chic con lavello a vasca singola, ante bianche, top in legno, pareti blu, pavimento con piastrelle in ceramica, lavatrice e asciugatrice affiancate, pavimento multicolore e top marrone
Immagine di una sala lavanderia chic con lavello a vasca singola, ante bianche, top in legno, pareti blu, pavimento con piastrelle in ceramica, lavatrice e asciugatrice affiancate, pavimento multicolore e top marrone

A vintage reclaimed oak look, Adura® Max "Sausalito" luxury vinyl plank flooring captures the seaside chic vibe of the California coastal city for which it is named. It features rich oak graining with saw marks and a rustic surface texture emphasizing the look of aged reclaimed wood. Available in 6" wide planks and 4 colors (Waterfront shown here).
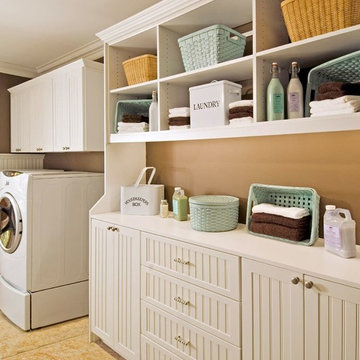
Ispirazione per una sala lavanderia country di medie dimensioni con ante in stile shaker, ante bianche, pavimento con piastrelle in ceramica, lavatrice e asciugatrice affiancate e pareti marroni

Cynthia Lynn Photography
Esempio di una lavanderia multiuso classica di medie dimensioni con lavello sottopiano, ante con riquadro incassato, ante beige, top in granito, pavimento in gres porcellanato, lavatrice e asciugatrice affiancate, pareti marroni, pavimento multicolore e top marrone
Esempio di una lavanderia multiuso classica di medie dimensioni con lavello sottopiano, ante con riquadro incassato, ante beige, top in granito, pavimento in gres porcellanato, lavatrice e asciugatrice affiancate, pareti marroni, pavimento multicolore e top marrone
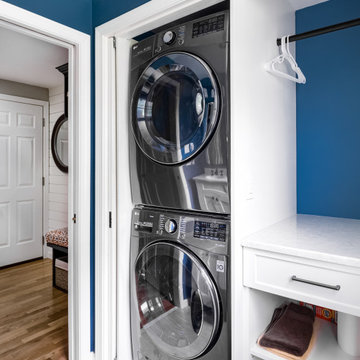
This space shows that form and function can exist beautifully in the same space! While guest use the powde room they are non the wiser that the laundry is just steps away. The laundry area side pocket doors, allow the space to be fully accessed when needed and look great when not!
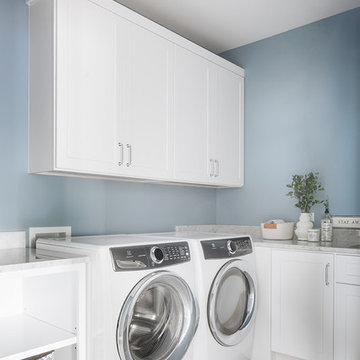
Esempio di una sala lavanderia costiera con ante in stile shaker, ante bianche, top in marmo, pareti blu, lavatrice e asciugatrice affiancate, pavimento grigio e top grigio

Pull out shelves installed in the laundry room make deep cabinet space easily accessible. These standard height slide out shelves fully extend and can hold up to 100 pounds!
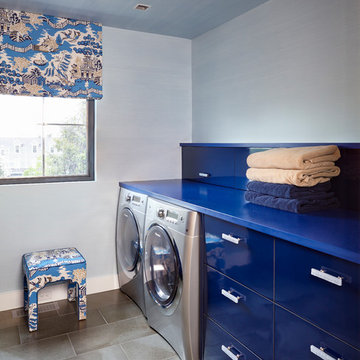
Foto di una sala lavanderia boho chic con ante lisce, ante blu, pareti blu, lavatrice e asciugatrice affiancate e top blu
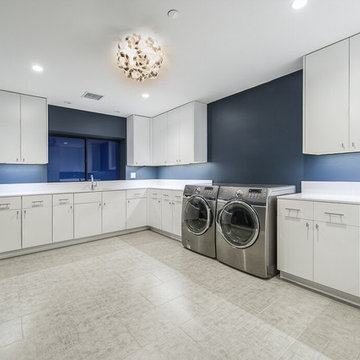
Idee per una grande sala lavanderia minimal con ante lisce, ante bianche, pareti blu, lavatrice e asciugatrice affiancate, lavello sottopiano e pavimento con piastrelle in ceramica
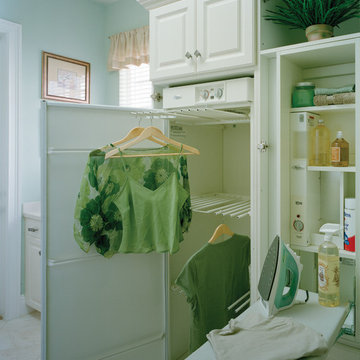
Utility Room. The Sater Design Collection's luxury, Mediterranean home plan "Maxina" (Plan #6944). saterdesign.com
Esempio di una sala lavanderia chic con ante con bugna sagomata, ante bianche, pareti blu e pavimento con piastrelle in ceramica
Esempio di una sala lavanderia chic con ante con bugna sagomata, ante bianche, pareti blu e pavimento con piastrelle in ceramica

Ispirazione per una lavanderia multiuso minimalista con lavatoio, ante in legno scuro, top in laminato, pareti blu, pavimento in linoleum, lavatrice e asciugatrice affiancate, pavimento grigio e top multicolore
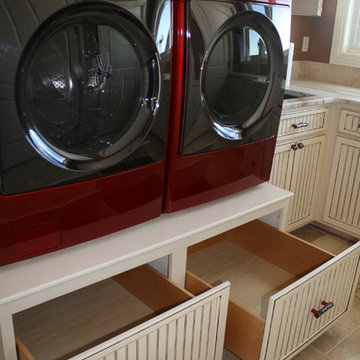
Ispirazione per una sala lavanderia tradizionale di medie dimensioni con lavello sottopiano, ante a filo, ante bianche, top in marmo, pareti marroni, pavimento con piastrelle in ceramica e lavatrice e asciugatrice affiancate
2.358 Foto di lavanderie con pareti blu e pareti marroni
8