2.364 Foto di lavanderie con pareti blu e pareti marroni
Filtra anche per:
Budget
Ordina per:Popolari oggi
201 - 220 di 2.364 foto
1 di 3
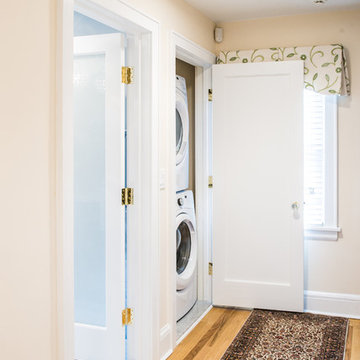
Our client had the laundry room down in the basement, like so many other homes, but could not figure out how to get it upstairs. There simply was no room for it, so when we were called in to design the bathroom, we were asked to figure out a way to do what so many home owners are doing right now. That is; how do we bring the laundry room upstairs where all of the bedrooms are located, where all the dirty laundry is generated, saving us from having to go down 3 floors back and forth. So, the looming questions were, can this be done in our already small bathroom area, and If this can be done, how can we do it to make it fit within the upstairs living quarters seamlessly?
It would take some creative thinking, some compromising and some clients who trust you enough to make some decisions that would affect not only their bathroom but their closets, their hallway, parts of their master bedroom and then having the logistics to work around their family, going in and out of their private sanctuary, keeping the area clean while generating a mountain of dust and debris, all in the same breath of being mindful of their precious children and a lovely dog.

This laundry room design is exactly what every home needs! As a dedicated utility, storage, and laundry room, it includes space to store laundry supplies, pet products, and much more. It also incorporates a utility sink, countertop, and dedicated areas to sort dirty clothes and hang wet clothes to dry. The space also includes a relaxing bench set into the wall of cabinetry.
Photos by Susan Hagstrom
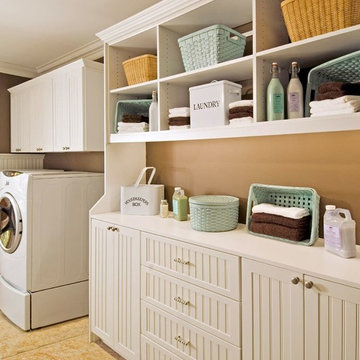
Ispirazione per una sala lavanderia country di medie dimensioni con ante in stile shaker, ante bianche, pavimento con piastrelle in ceramica, lavatrice e asciugatrice affiancate e pareti marroni

Cynthia Lynn Photography
Esempio di una lavanderia multiuso classica di medie dimensioni con lavello sottopiano, ante con riquadro incassato, ante beige, top in granito, pavimento in gres porcellanato, lavatrice e asciugatrice affiancate, pareti marroni, pavimento multicolore e top marrone
Esempio di una lavanderia multiuso classica di medie dimensioni con lavello sottopiano, ante con riquadro incassato, ante beige, top in granito, pavimento in gres porcellanato, lavatrice e asciugatrice affiancate, pareti marroni, pavimento multicolore e top marrone
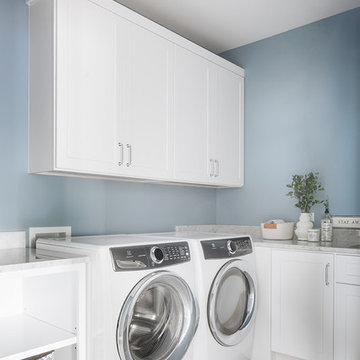
Esempio di una sala lavanderia costiera con ante in stile shaker, ante bianche, top in marmo, pareti blu, lavatrice e asciugatrice affiancate, pavimento grigio e top grigio

Pull out shelves installed in the laundry room make deep cabinet space easily accessible. These standard height slide out shelves fully extend and can hold up to 100 pounds!
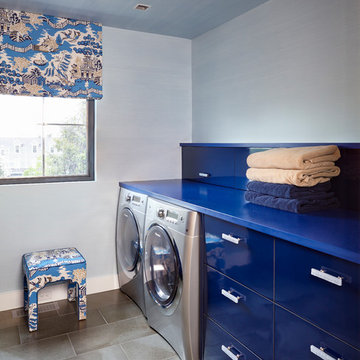
Foto di una sala lavanderia boho chic con ante lisce, ante blu, pareti blu, lavatrice e asciugatrice affiancate e top blu
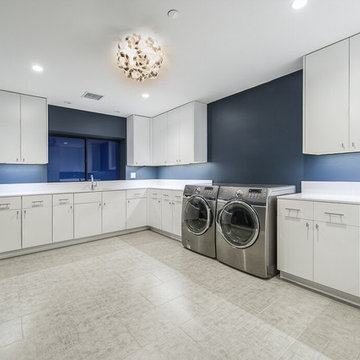
Idee per una grande sala lavanderia minimal con ante lisce, ante bianche, pareti blu, lavatrice e asciugatrice affiancate, lavello sottopiano e pavimento con piastrelle in ceramica

Ispirazione per una lavanderia multiuso minimalista con lavatoio, ante in legno scuro, top in laminato, pareti blu, pavimento in linoleum, lavatrice e asciugatrice affiancate, pavimento grigio e top multicolore
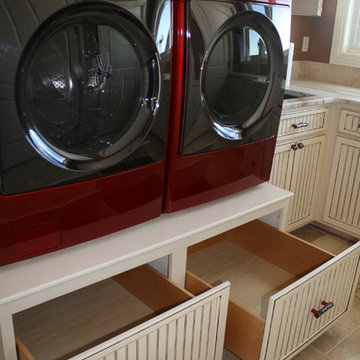
Ispirazione per una sala lavanderia tradizionale di medie dimensioni con lavello sottopiano, ante a filo, ante bianche, top in marmo, pareti marroni, pavimento con piastrelle in ceramica e lavatrice e asciugatrice affiancate

The custom laundry room remodel brings together classic and modern elements, combining the timeless appeal of a black and white checkerboard-pattern marble tile floor, white quartz countertops, and a glossy white ceramic tile backsplash. The laundry room’s Shaker cabinets, painted in Benjamin Moore Boothbay Gray, boast floor to ceiling storage with a wall mounted ironing board and hanging drying station. Additional features include full size stackable washer and dryer, white apron farmhouse sink with polished chrome faucet and decorative floating shelves.
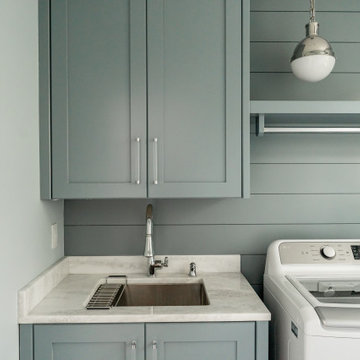
Foto di una sala lavanderia stile marinaro con lavello da incasso, ante in stile shaker, ante grigie, paraspruzzi grigio, paraspruzzi in perlinato, pareti blu, lavatrice e asciugatrice affiancate e top grigio

The blue-grey kitchen cabinet color continues into the laundry and mudroom, tying these two functional spaces together. The floors in the kitchen and pantry area are wood, but In the mudroom, we changed up the floor to a black herringbone tile to hold up to moisture.
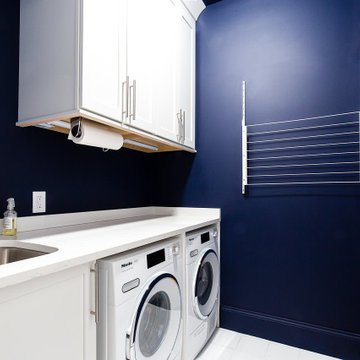
Idee per una piccola sala lavanderia bohémian con lavello a vasca singola, ante in stile shaker, ante bianche, top in quarzo composito, pareti blu, lavatrice e asciugatrice affiancate e top bianco

Immagine di una lavanderia multiuso stile americano di medie dimensioni con lavello sottopiano, ante con bugna sagomata, ante marroni, top in onice, pareti blu, pavimento in gres porcellanato, lavatrice e asciugatrice affiancate, pavimento blu, top nero, soffitto in carta da parati, carta da parati, paraspruzzi nero e paraspruzzi in marmo
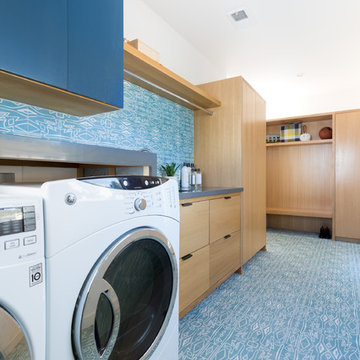
Remodeled by Lion Builder construction
Design By Veneer Designs
Idee per una grande lavanderia minimalista con lavello sottopiano, ante lisce, ante in legno chiaro, top in quarzo composito, pareti blu, parquet chiaro, lavatrice e asciugatrice affiancate e top grigio
Idee per una grande lavanderia minimalista con lavello sottopiano, ante lisce, ante in legno chiaro, top in quarzo composito, pareti blu, parquet chiaro, lavatrice e asciugatrice affiancate e top grigio

Tom Roe
Immagine di una piccola lavanderia multiuso tradizionale con lavello da incasso, ante a filo, ante bianche, top in marmo, pareti blu, pavimento con piastrelle in ceramica, lavasciuga, pavimento multicolore e top bianco
Immagine di una piccola lavanderia multiuso tradizionale con lavello da incasso, ante a filo, ante bianche, top in marmo, pareti blu, pavimento con piastrelle in ceramica, lavasciuga, pavimento multicolore e top bianco

washer and dryer are now hidden behind built in cabinets. Painted to match
Ispirazione per una piccola lavanderia multiuso tradizionale con lavello sottopiano, ante in stile shaker, ante bianche, top in marmo, pareti blu, pavimento in vinile e lavatrice e asciugatrice affiancate
Ispirazione per una piccola lavanderia multiuso tradizionale con lavello sottopiano, ante in stile shaker, ante bianche, top in marmo, pareti blu, pavimento in vinile e lavatrice e asciugatrice affiancate
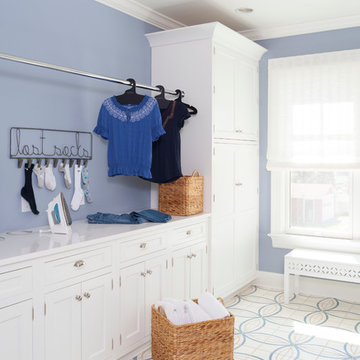
Custom designed cabinetry by Rutt Regency with a space for everything. Drying rack for the care of modern fabrics. Just the right space for the ol' lost socks!
Photos by Stacy Zarin-Goldberg

Immagine di una lavanderia chic con ante in stile shaker, ante blu, top in saponaria, paraspruzzi beige, paraspruzzi con piastrelle in ceramica, pareti blu, pavimento in gres porcellanato, lavatrice e asciugatrice affiancate, pavimento blu e top nero
2.364 Foto di lavanderie con pareti blu e pareti marroni
11